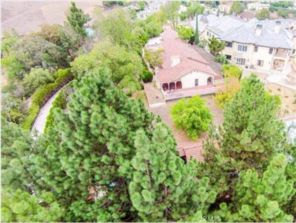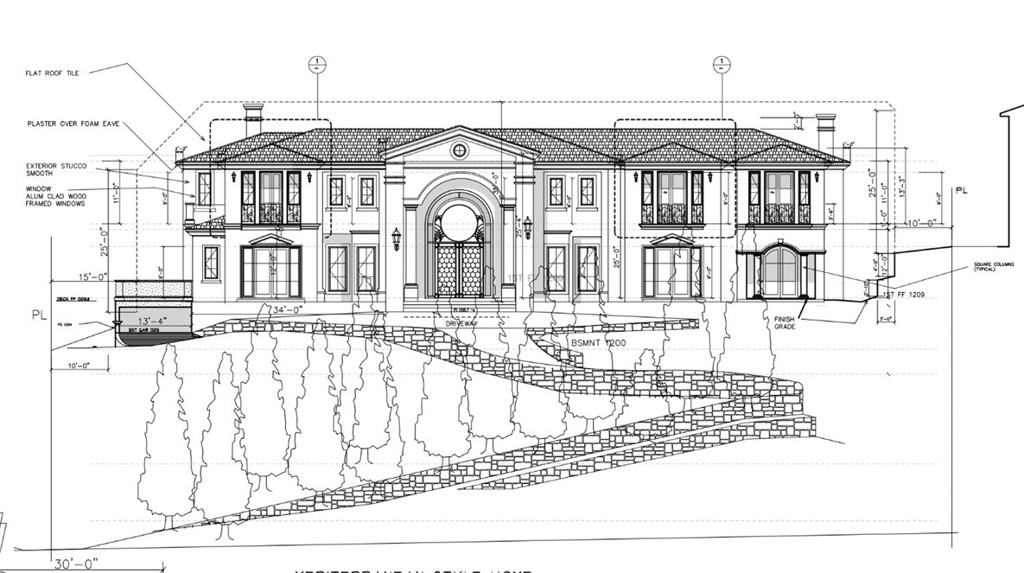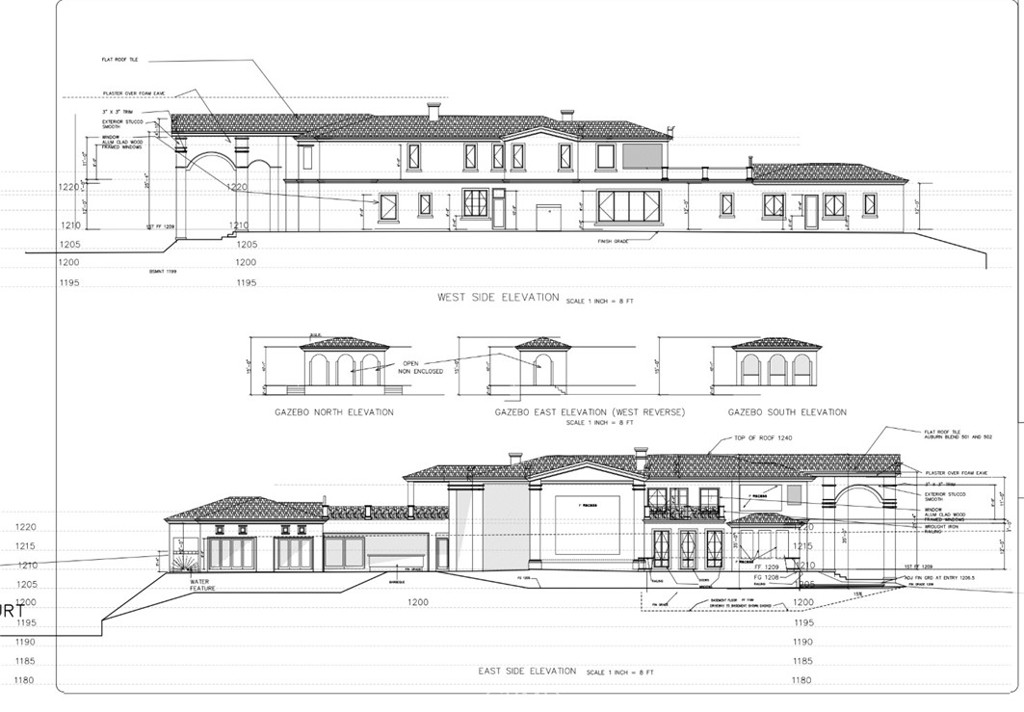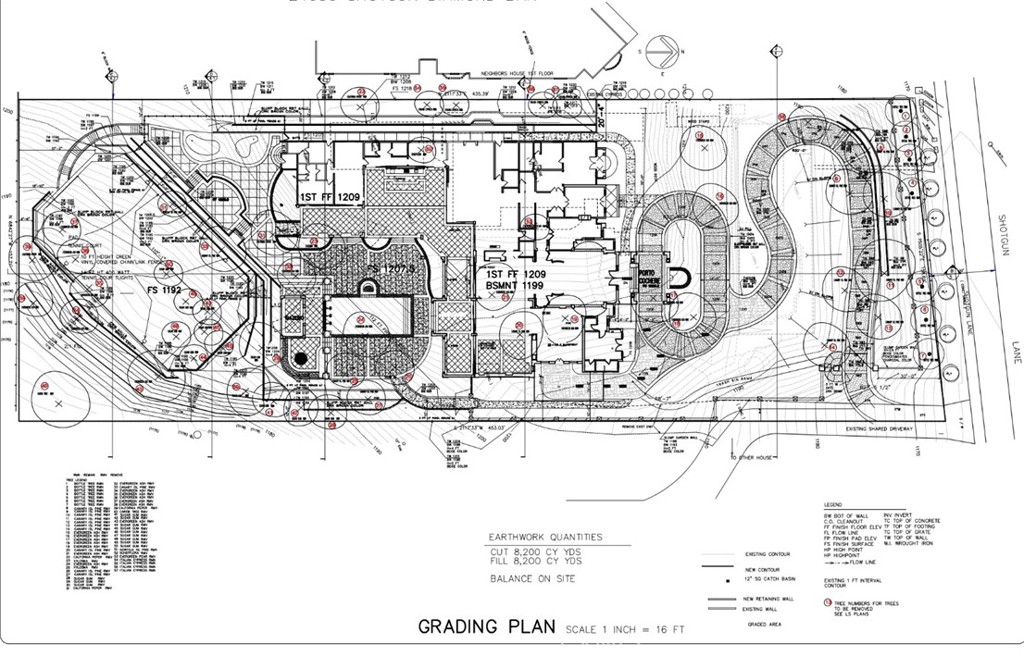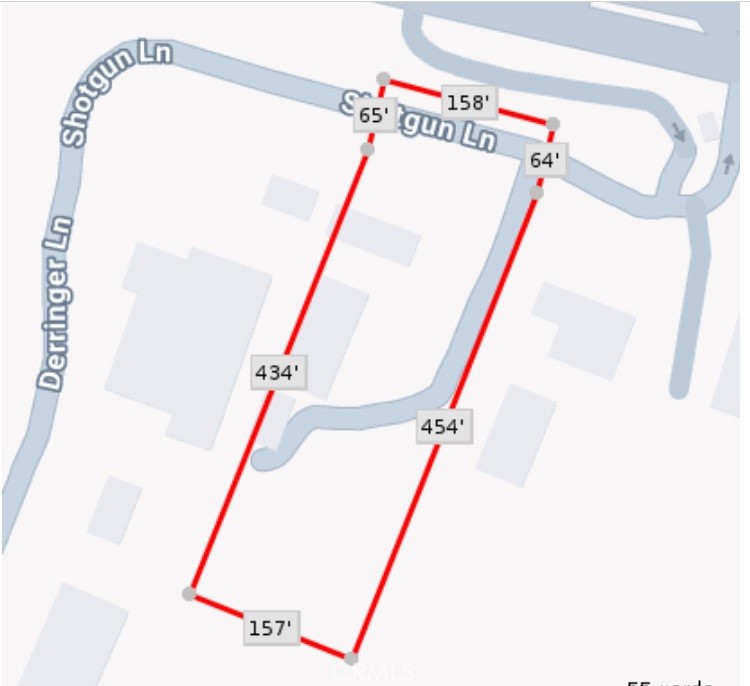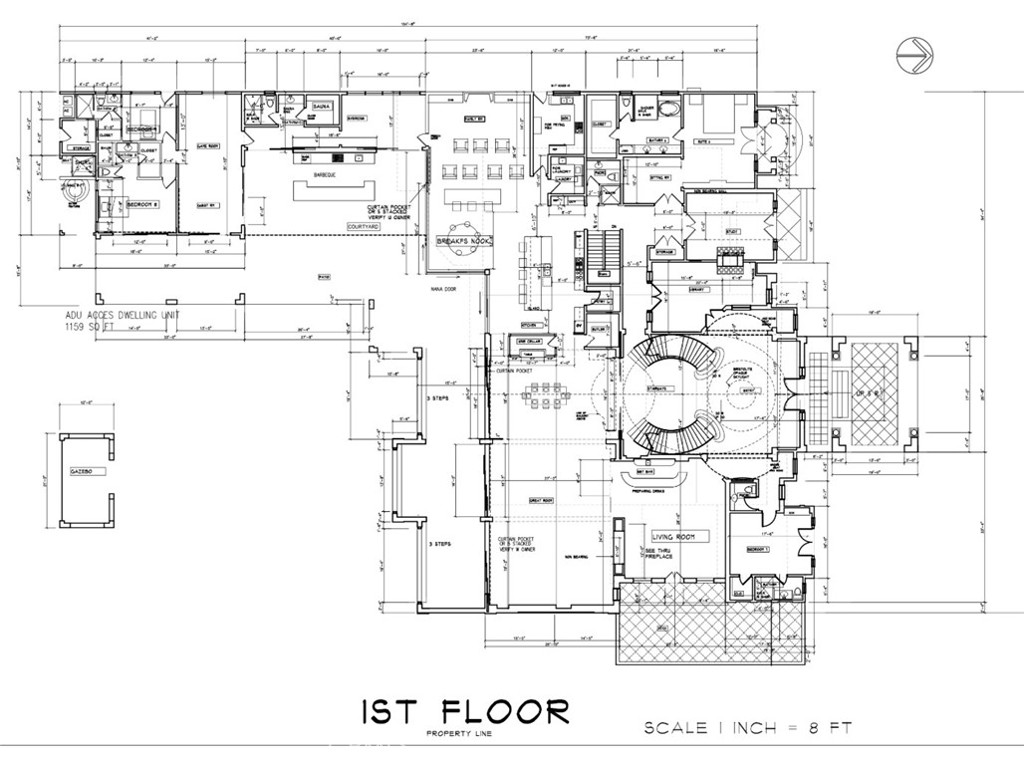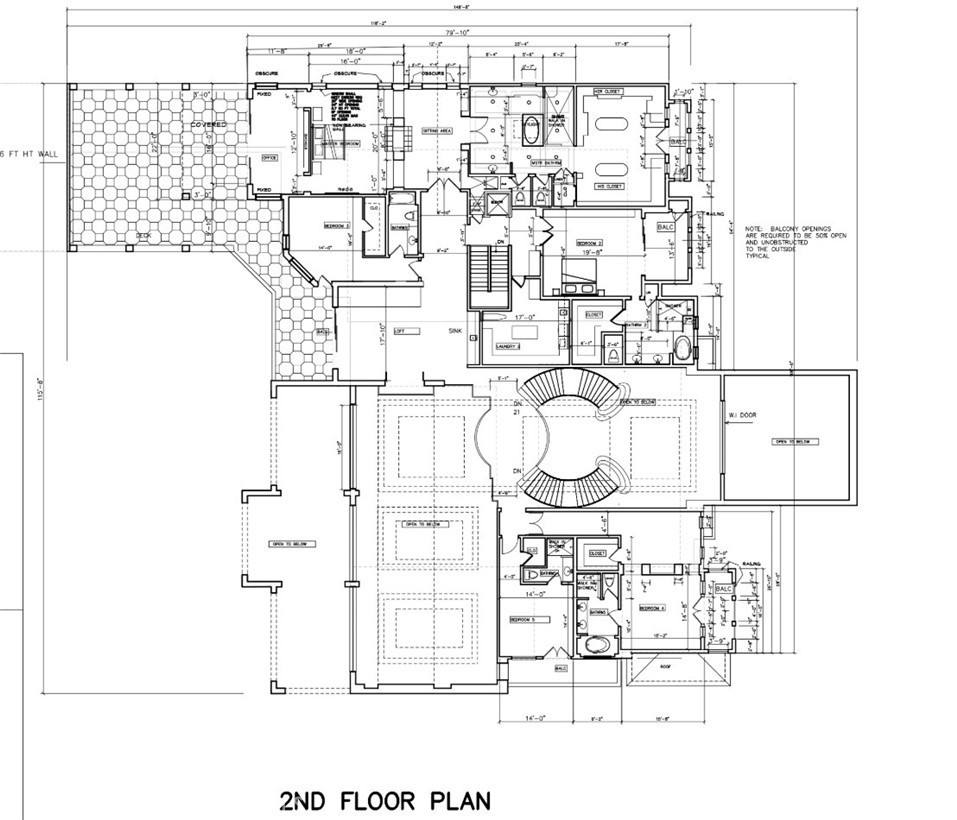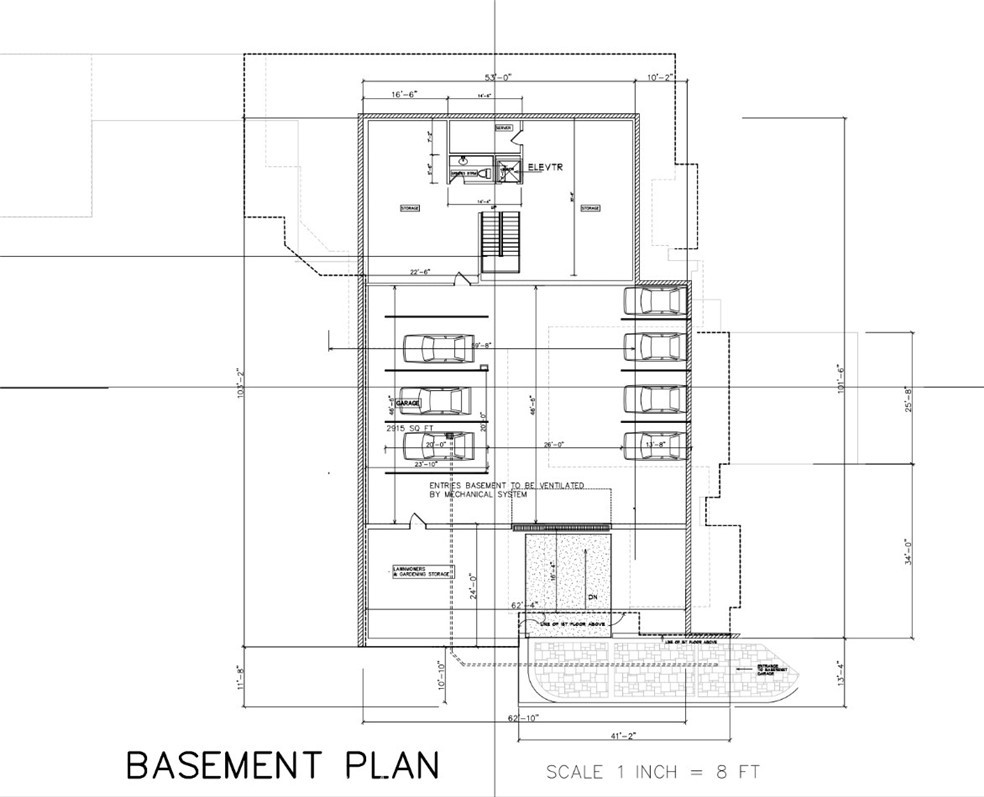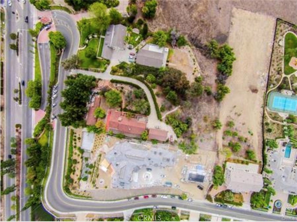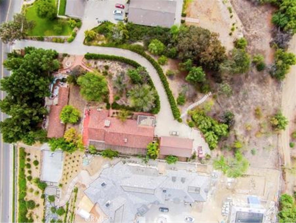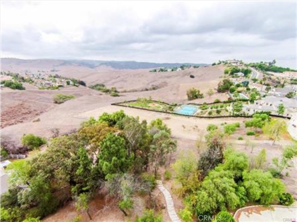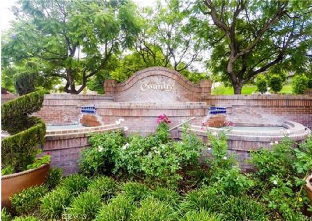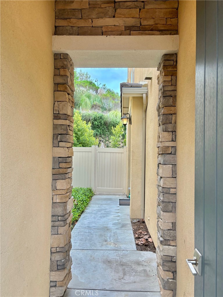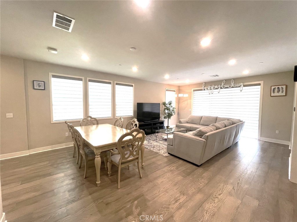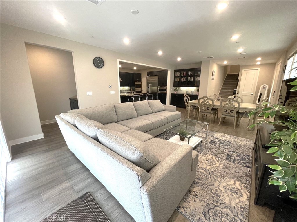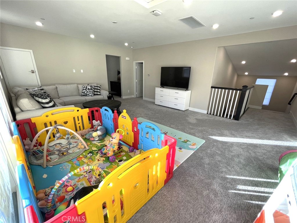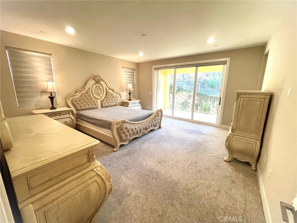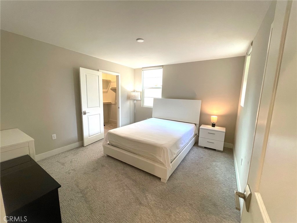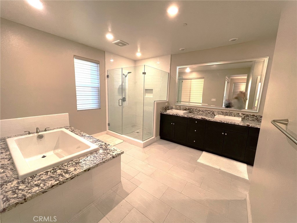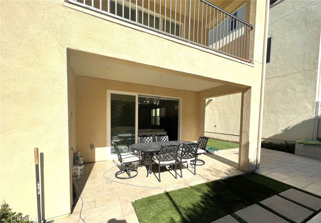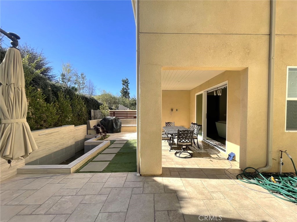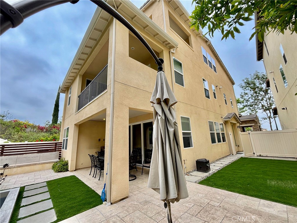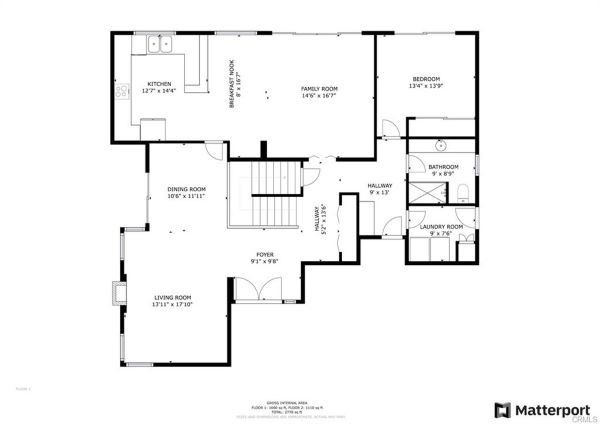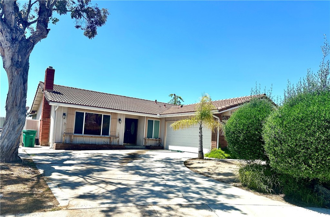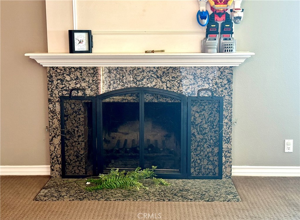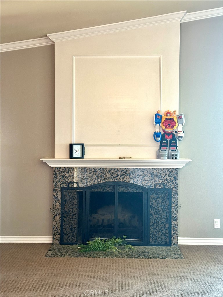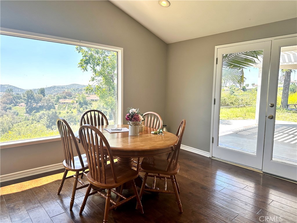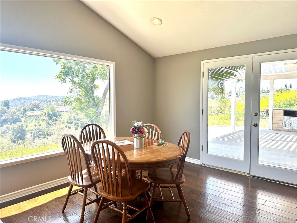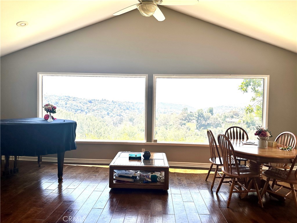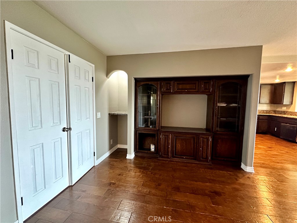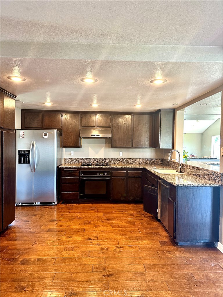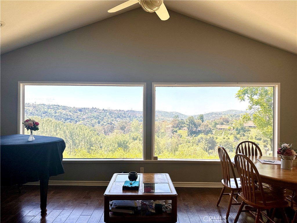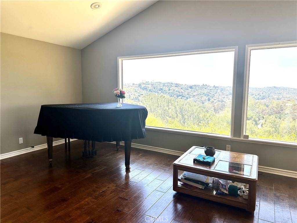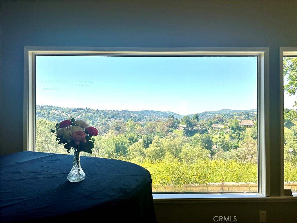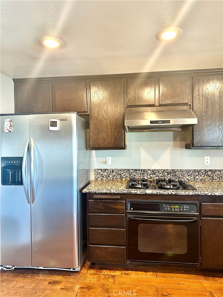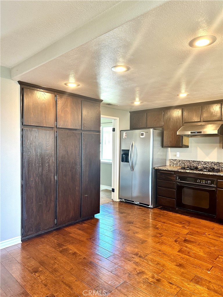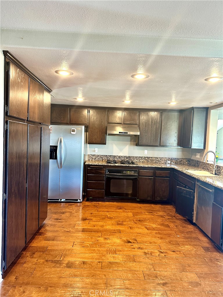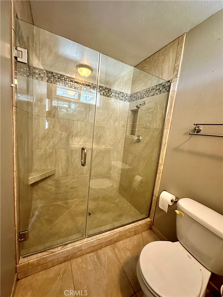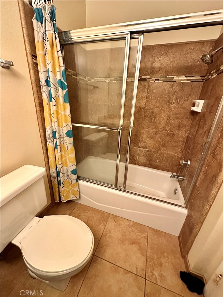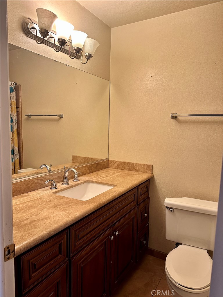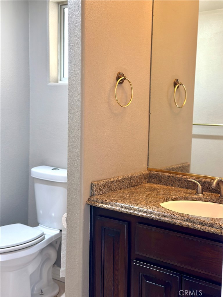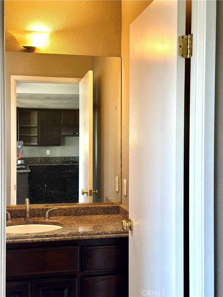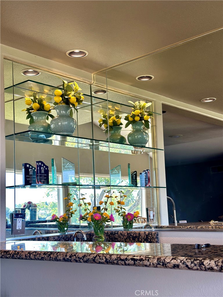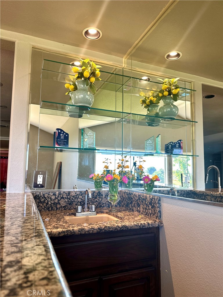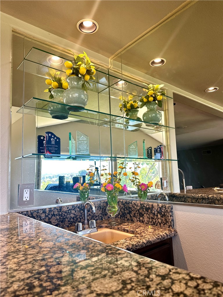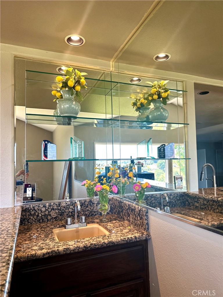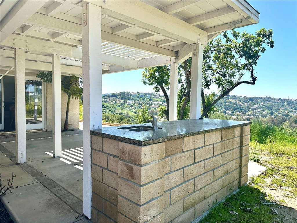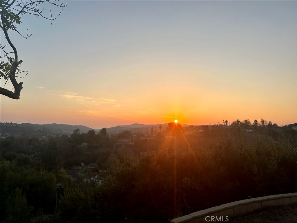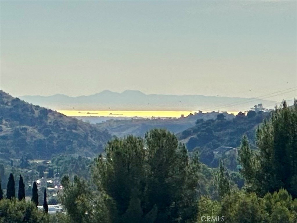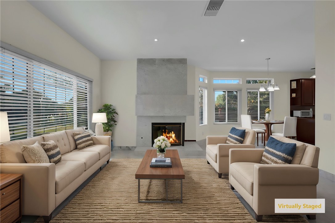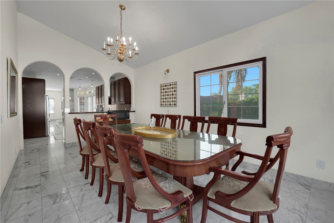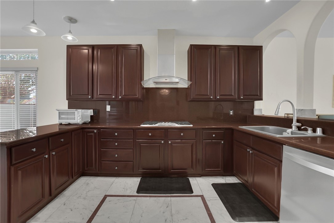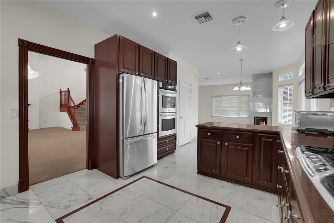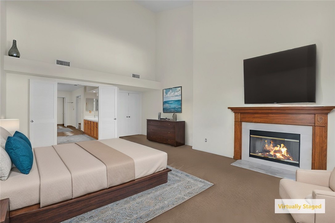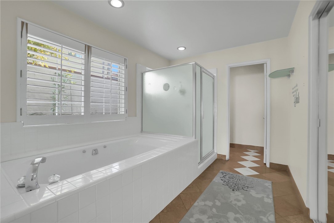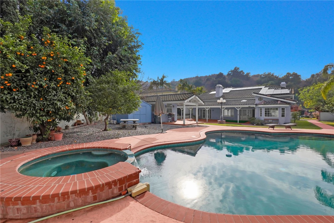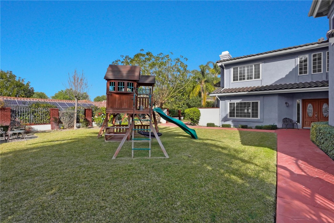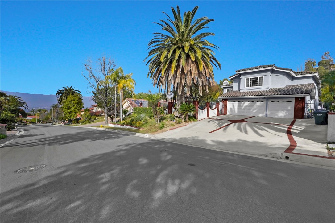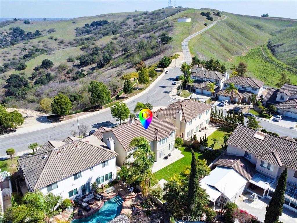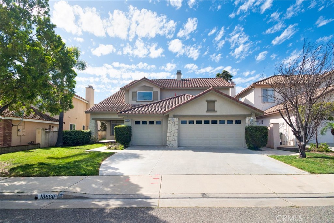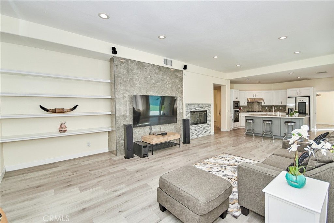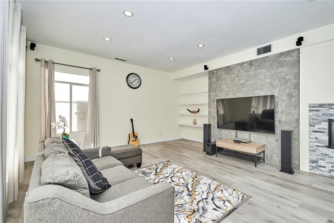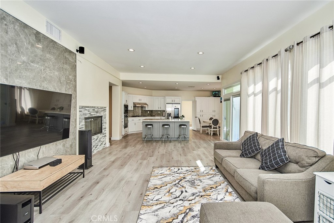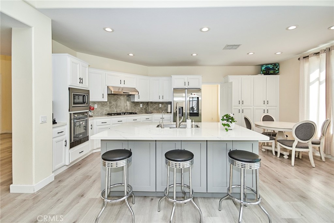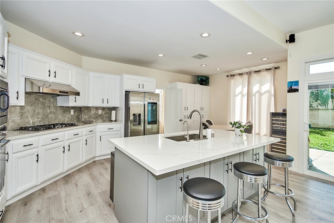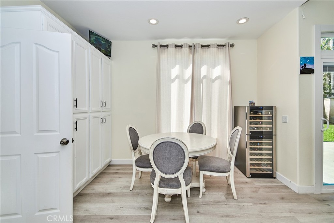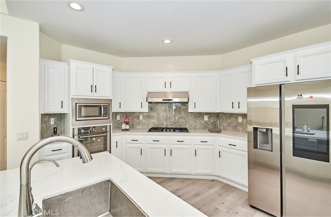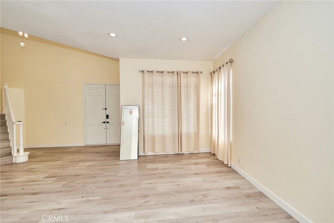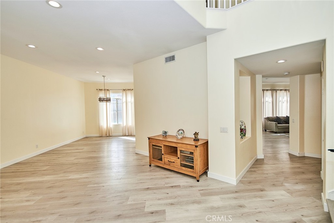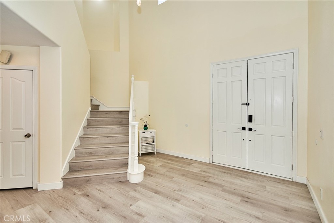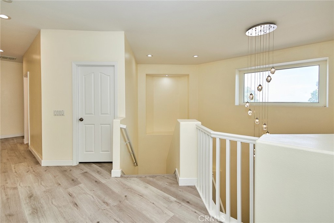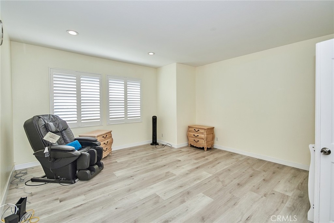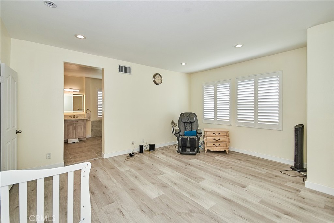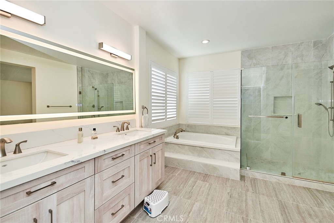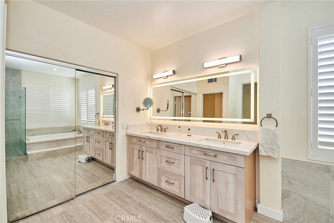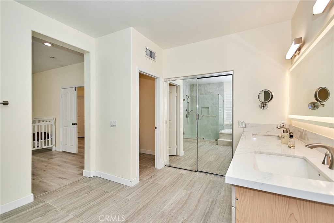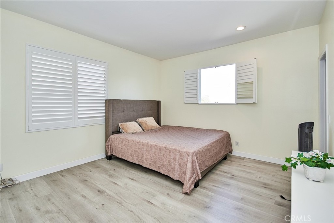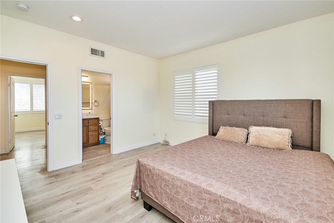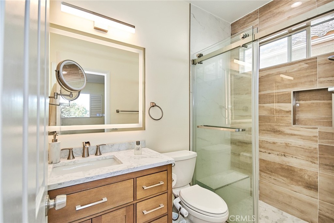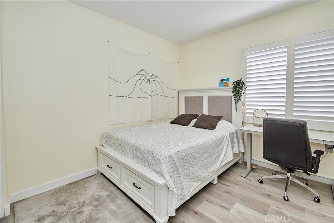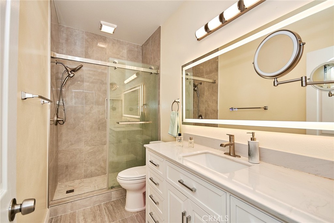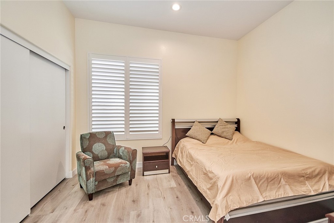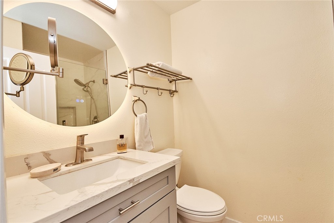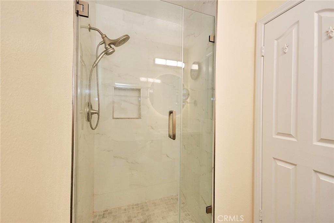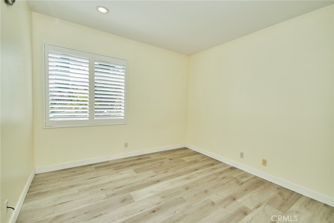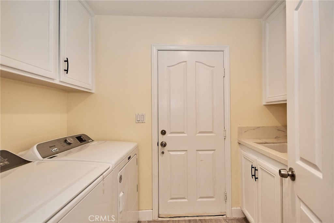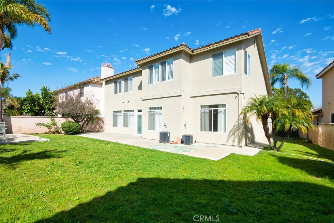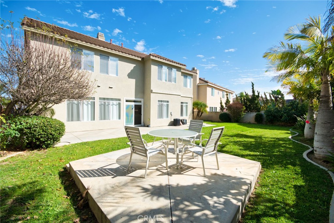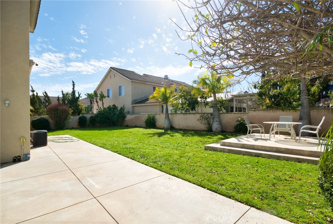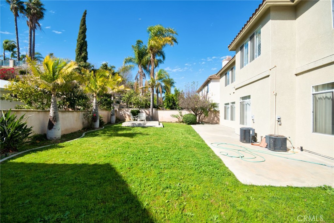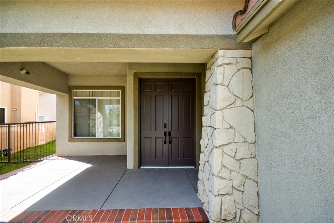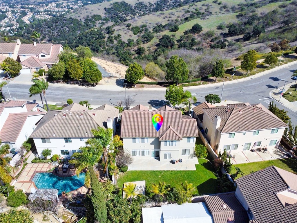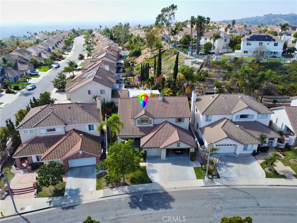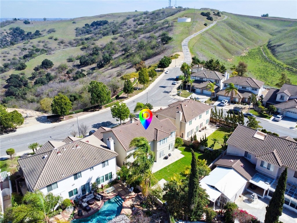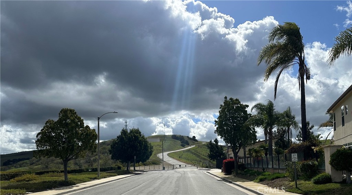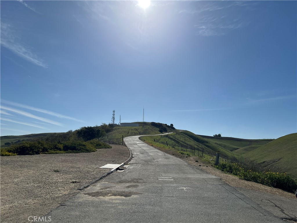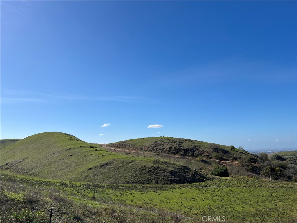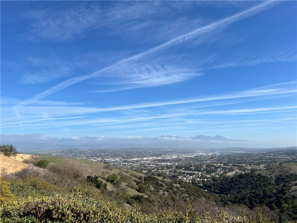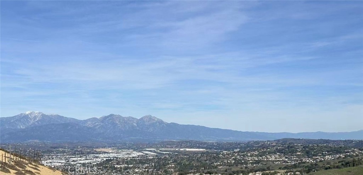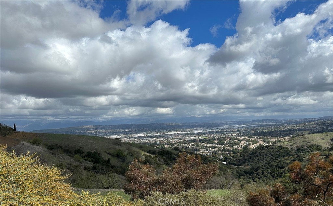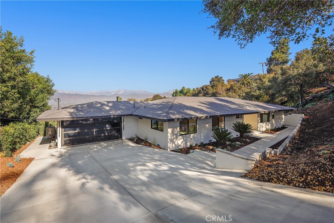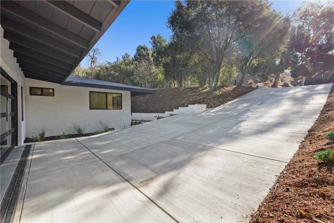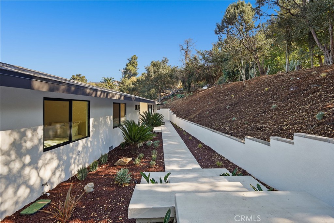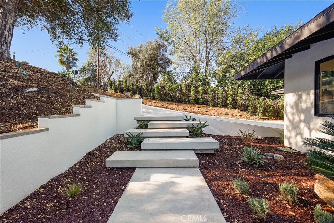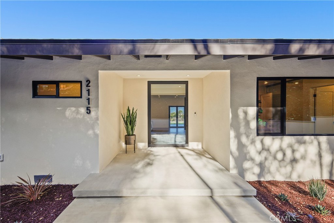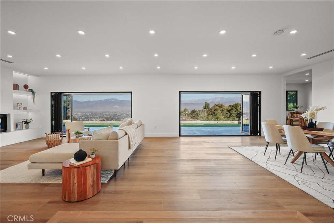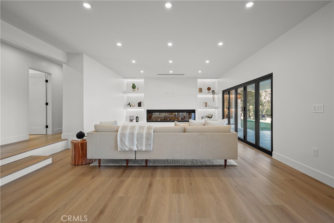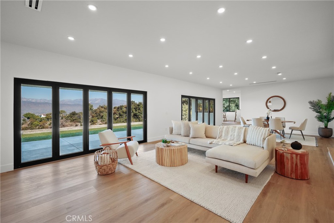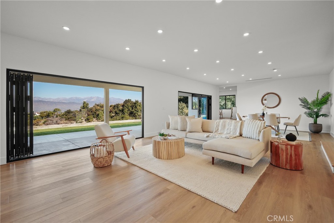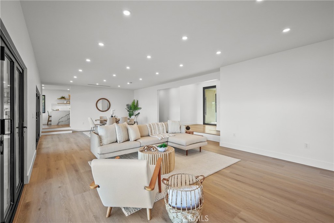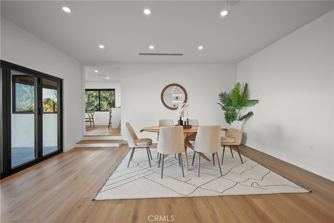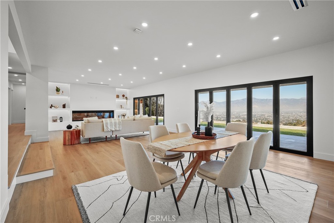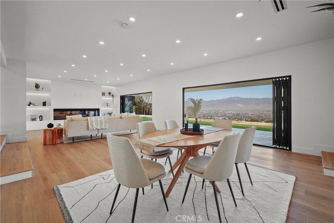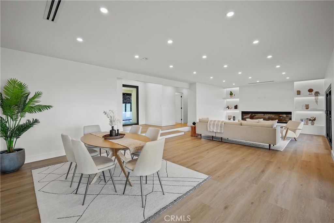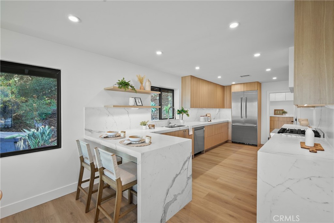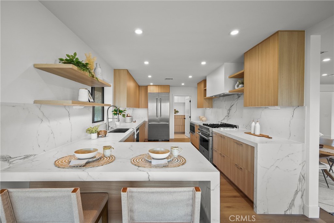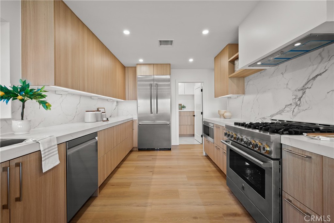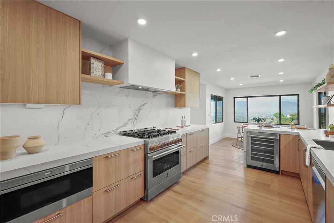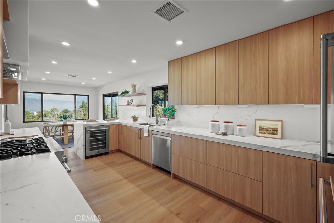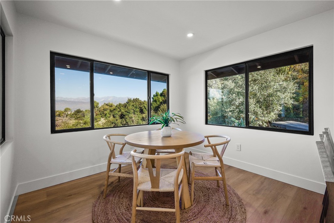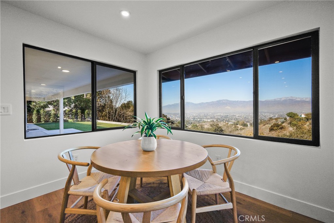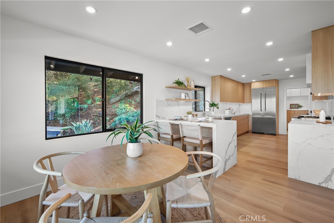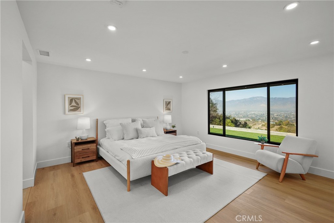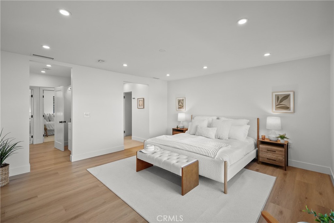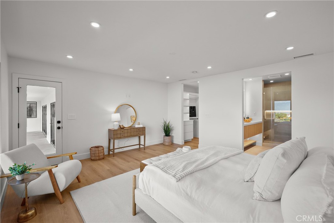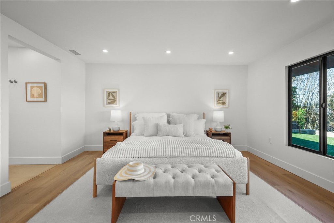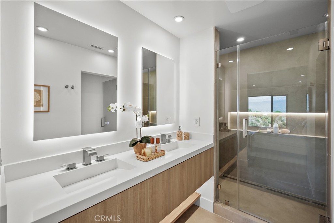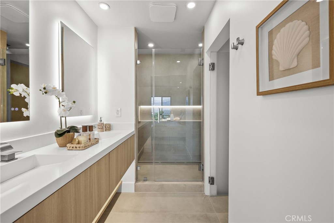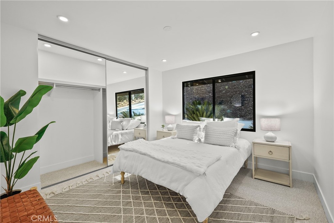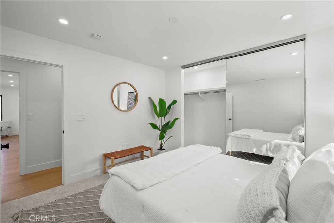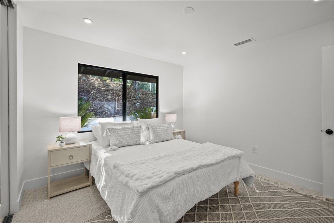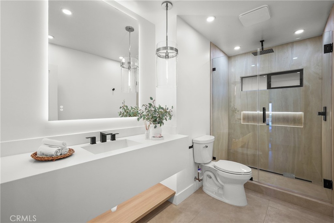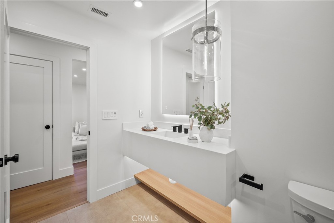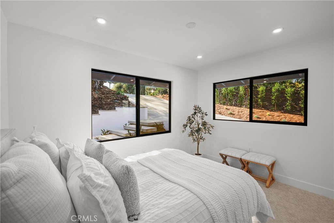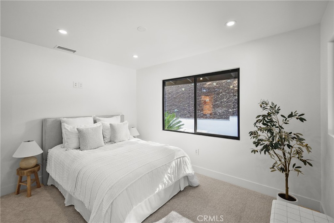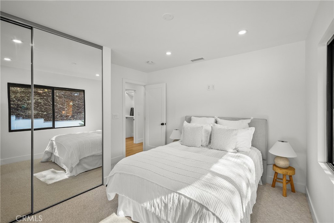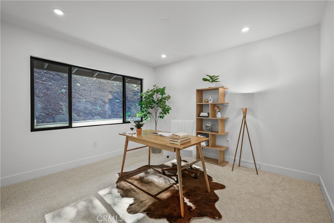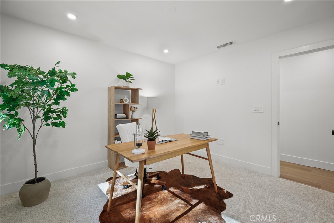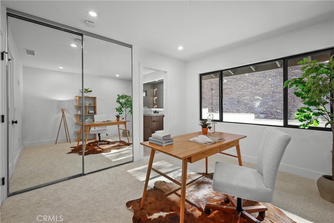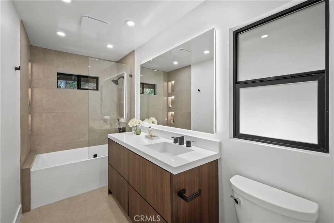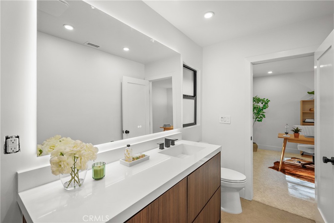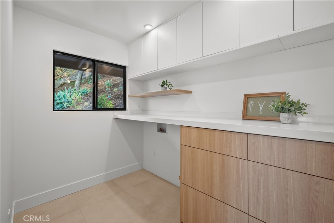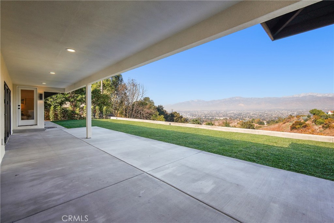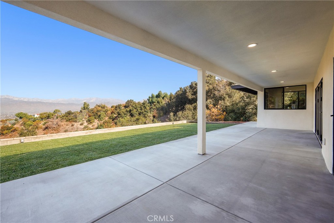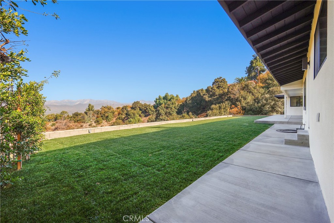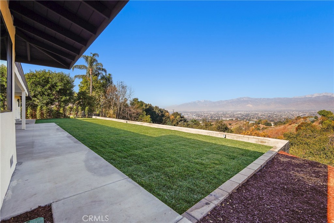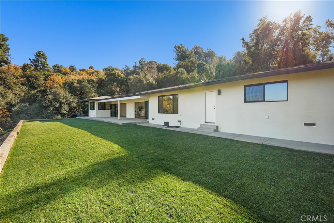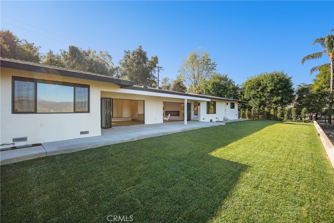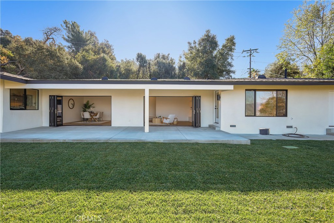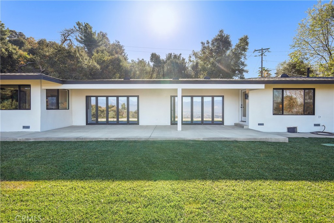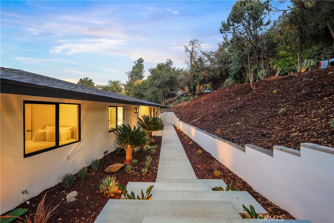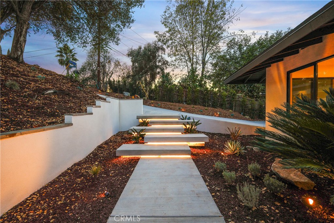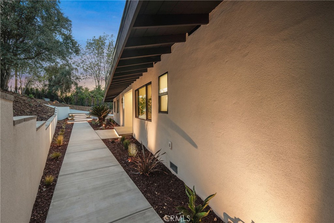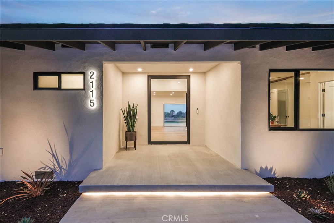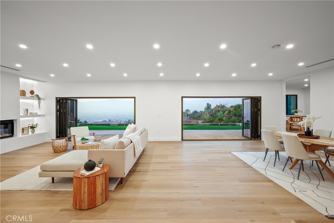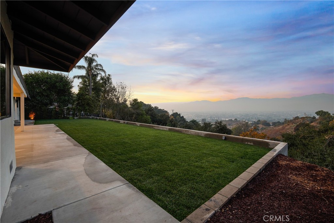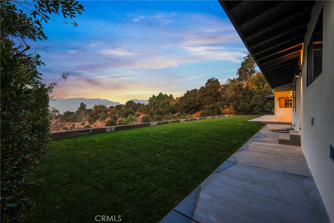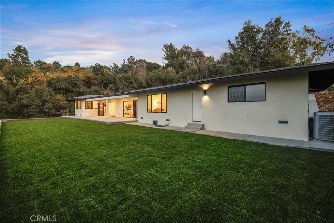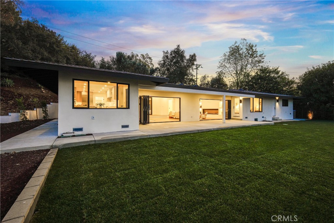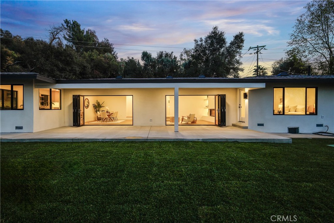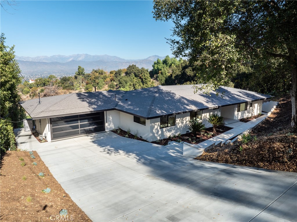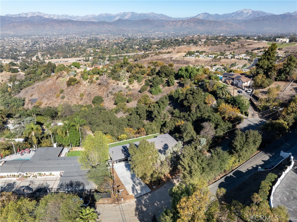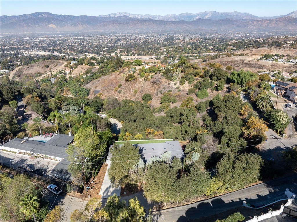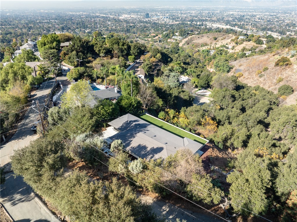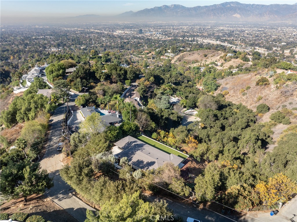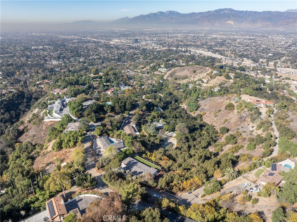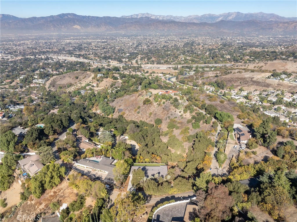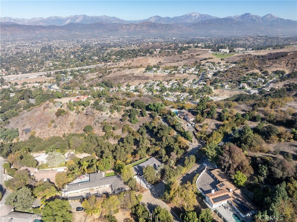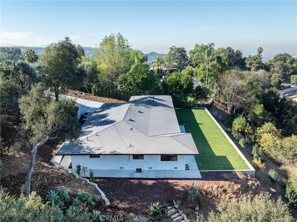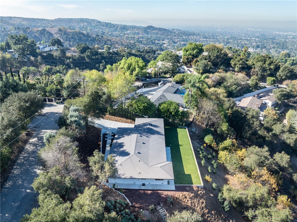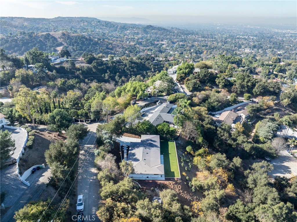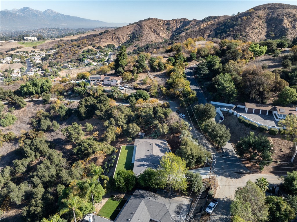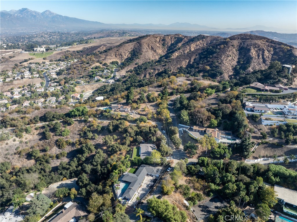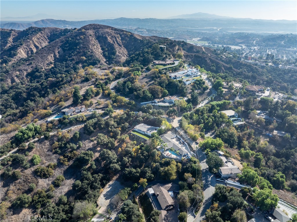Stunning Home in the Prestigious Gated Community of Waterfall Estate – First Time on the Market in 25 Years!
This well-maintained home is now available for the first time from its original owner! Featuring 4 bedrooms and 3.5 bathrooms, this spacious residence includes an open loft upstairs, which can be used as a 5th bedroom. The downstairs layout includes 1 bedroom and 1.5 bathrooms, perfect for guests or multi-generational living.
Key Features:
Original condition – a blank canvas ready for your personal touch and upgrades
Soaring high ceilings and an expansive, sunlit living space with excellent feng shui
North-South orientation for optimal natural lighting and airflow
Open-concept layout for a seamless flow between spaces
Spacious primary suite with a large walk-in closet and an ensuite bathroom featuring dual vanities, a separate shower, and a soaking tub
Functional kitchen with a walk-in pantry for ample storage
Convenient indoor laundry room with a sink and built-in cabinets
Dual staircases providing easy access from both the kitchen and living room to the second floor
Outdoor &' Community Features:
Professionally landscaped front and backyard with mature lemon and loquat trees, a lush garden, and greenery
Spacious open patio, offering a serene and relaxing outdoor retreat
3-car attached garage for ample parking and storage
Secure and peaceful gated community with low property tax and HOA fees
Prime Location:
Close to parks, supermarkets, shopping centers, banks, and schools, just minutes from the Royal Vista Golf Course
5 minutes to 168 Supermarket, 9 minutes to 99 Ranch Market
Easy access to Highways 60, 57, and 10, ensuring convenient commuting
Seller is relocating out of state and offering this home at below market value! Original condition – perfect opportunity to remodel and customize to your taste. This is the only home available in this exclusive community – don’t miss out!
This well-maintained home is now available for the first time from its original owner! Featuring 4 bedrooms and 3.5 bathrooms, this spacious residence includes an open loft upstairs, which can be used as a 5th bedroom. The downstairs layout includes 1 bedroom and 1.5 bathrooms, perfect for guests or multi-generational living.
Key Features:
Original condition – a blank canvas ready for your personal touch and upgrades
Soaring high ceilings and an expansive, sunlit living space with excellent feng shui
North-South orientation for optimal natural lighting and airflow
Open-concept layout for a seamless flow between spaces
Spacious primary suite with a large walk-in closet and an ensuite bathroom featuring dual vanities, a separate shower, and a soaking tub
Functional kitchen with a walk-in pantry for ample storage
Convenient indoor laundry room with a sink and built-in cabinets
Dual staircases providing easy access from both the kitchen and living room to the second floor
Outdoor &' Community Features:
Professionally landscaped front and backyard with mature lemon and loquat trees, a lush garden, and greenery
Spacious open patio, offering a serene and relaxing outdoor retreat
3-car attached garage for ample parking and storage
Secure and peaceful gated community with low property tax and HOA fees
Prime Location:
Close to parks, supermarkets, shopping centers, banks, and schools, just minutes from the Royal Vista Golf Course
5 minutes to 168 Supermarket, 9 minutes to 99 Ranch Market
Easy access to Highways 60, 57, and 10, ensuring convenient commuting
Seller is relocating out of state and offering this home at below market value! Original condition – perfect opportunity to remodel and customize to your taste. This is the only home available in this exclusive community – don’t miss out!
Property Details
Price:
$1,389,000
MLS #:
OC25046061
Status:
Active Under Contract
Beds:
4
Baths:
4
Address:
19372 Discovery Place
Type:
Single Family
Subtype:
Single Family Residence
Neighborhood:
652rowlandheights
City:
Rowland Heights
Listed Date:
Mar 1, 2025
State:
CA
Finished Sq Ft:
3,276
ZIP:
91748
Lot Size:
6,951 sqft / 0.16 acres (approx)
Year Built:
1999
See this Listing
Mortgage Calculator
Schools
School District:
Rowland Unified
Interior
Appliances
Dishwasher, Microwave, Water Heater
Cooling
Central Air
Fireplace Features
Family Room
Flooring
Tile
Heating
Central
Interior Features
High Ceilings, Pantry, Storage
Exterior
Association Amenities
Security, Controlled Access
Community Features
Sidewalks
Electric
Standard
Fencing
Brick
Garage Spaces
3.00
Lot Features
Front Yard
Parking Features
Garage Faces Front
Parking Spots
3.00
Pool Features
None
Security Features
Automatic Gate, Gated Community
Sewer
Public Sewer
Spa Features
None
Stories Total
2
View
None
Water Source
Public
Financial
Association Fee
110.00
HOA Name
Waterfall
Utilities
Cable Available, Electricity Available, Natural Gas Available, Sewer Available, Water Available
Map
Community
- Address19372 Discovery Place Rowland Heights CA
- Area652 – Rowland Heights
- CityRowland Heights
- CountyLos Angeles
- Zip Code91748
Similar Listings Nearby
- 24030 Shotgun Lane
Diamond Bar, CA$1,800,000
4.53 miles away
- 3012 cordova Court
West Covina, CA$1,800,000
4.37 miles away
- 20598 Shepherd Hills Drive
Diamond Bar, CA$1,799,000
1.46 miles away
- 20122 Candleflame Court
Walnut, CA$1,798,000
0.97 miles away
- 21810 Paint Brush Lane
Diamond Bar, CA$1,790,000
2.83 miles away
- 1517 Eldertree Drive
Diamond Bar, CA$1,780,000
2.64 miles away
- 1048 Highlight Drive
West Covina, CA$1,760,000
4.05 miles away
- 18680 Vantage Pointe Drive
Rowland Heights, CA$1,750,000
2.58 miles away
- 22025 La Puente Road
Walnut, CA$1,750,000
4.22 miles away
- 2115 E Santiago Street
Covina, CA$1,749,000
4.74 miles away
19372 Discovery Place
Rowland Heights, CA
LIGHTBOX-IMAGES



































