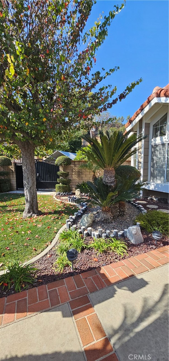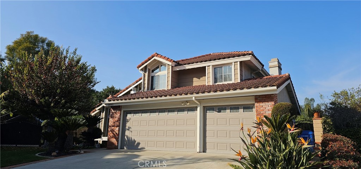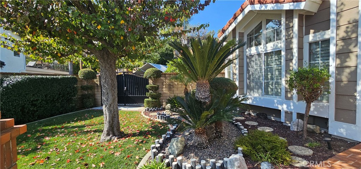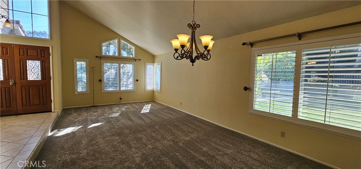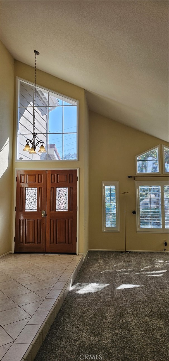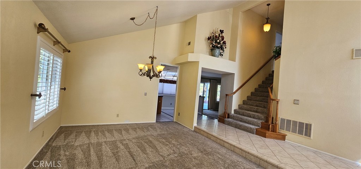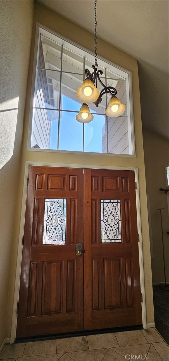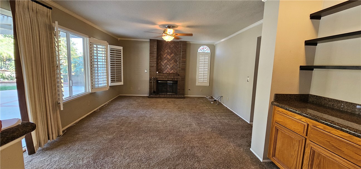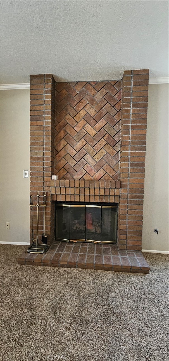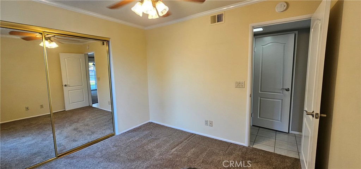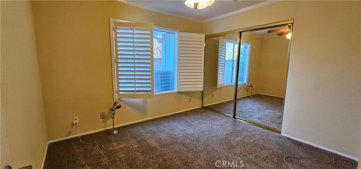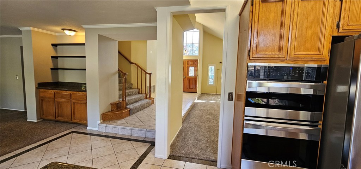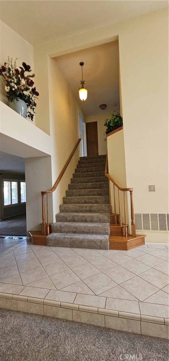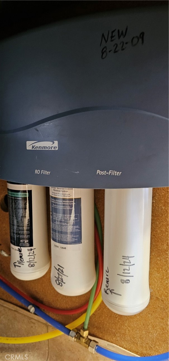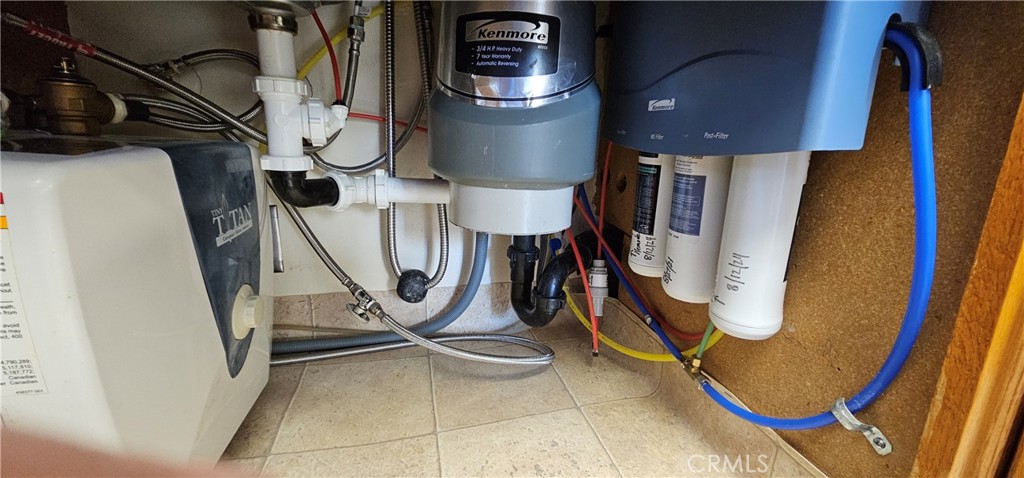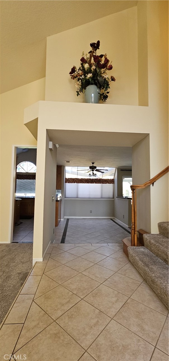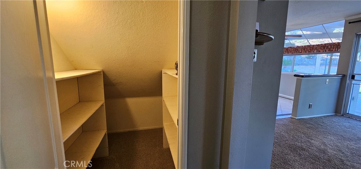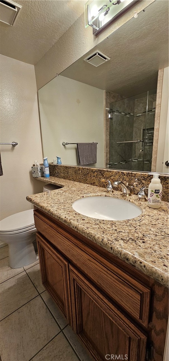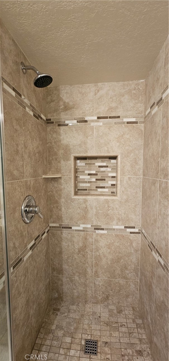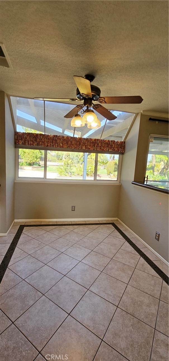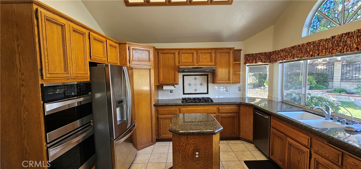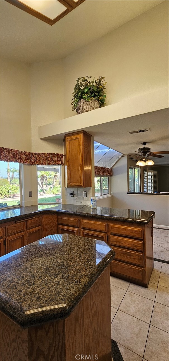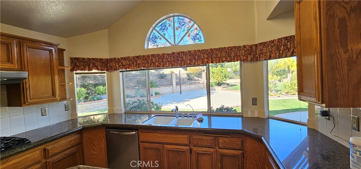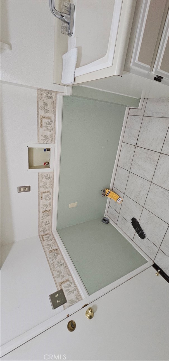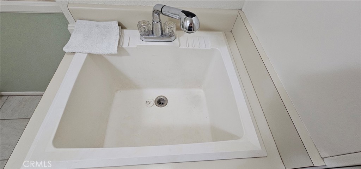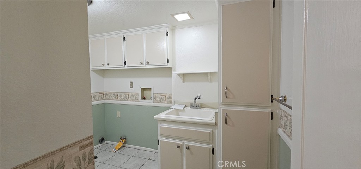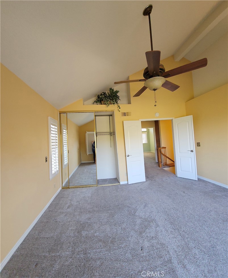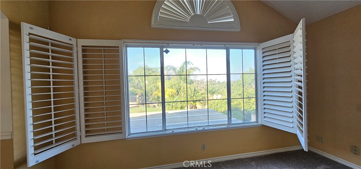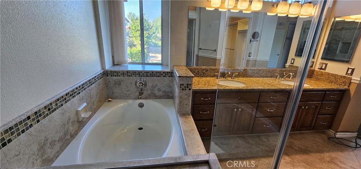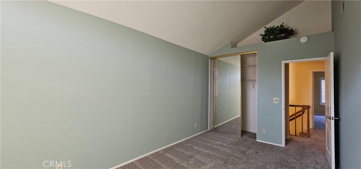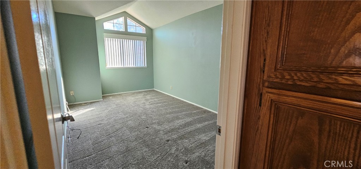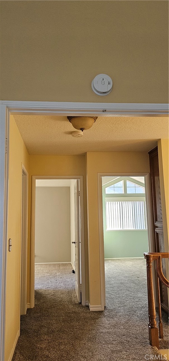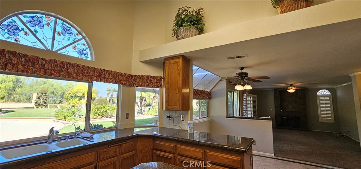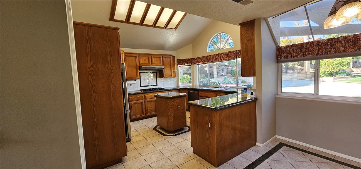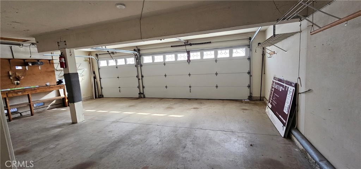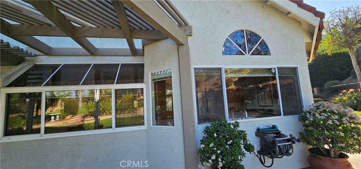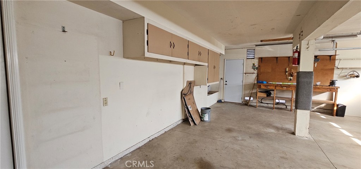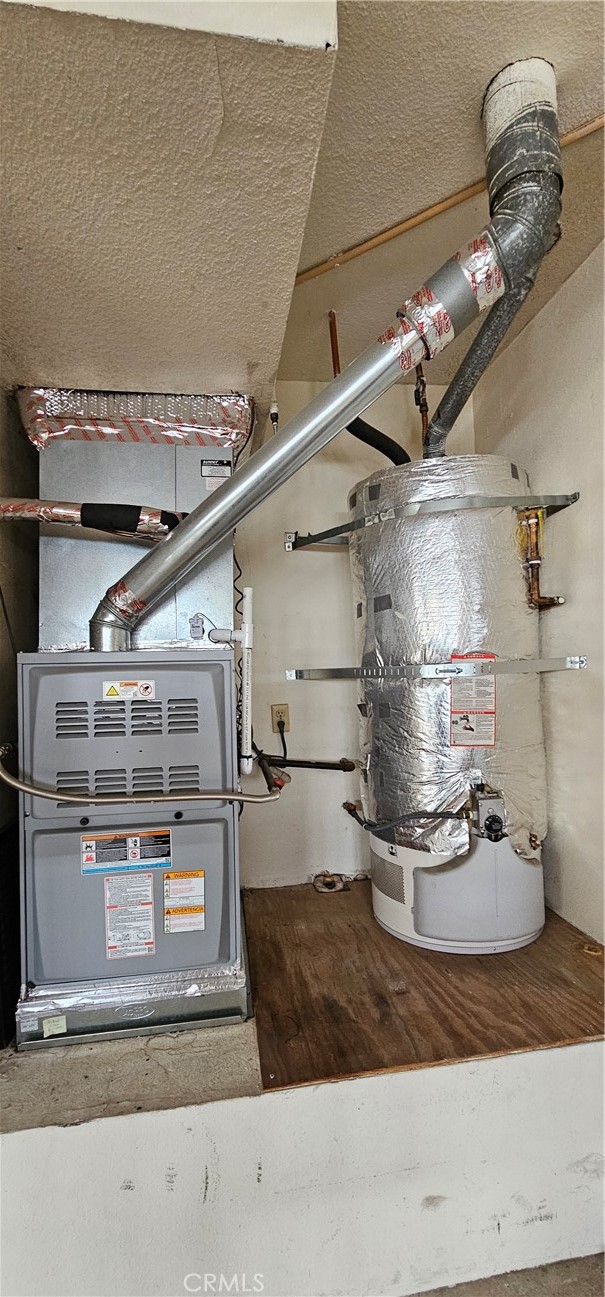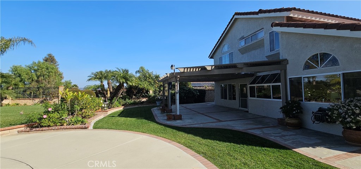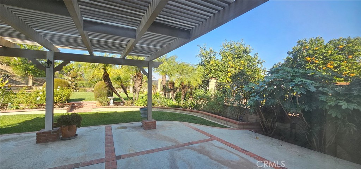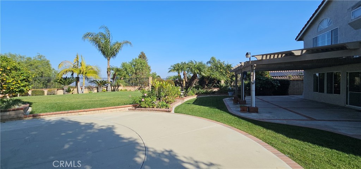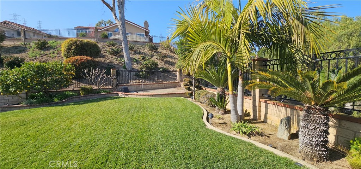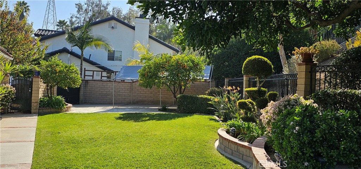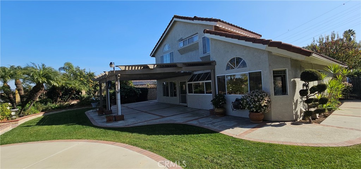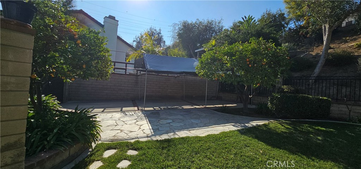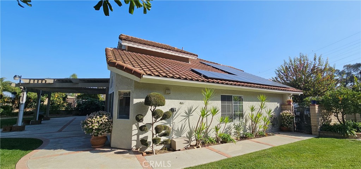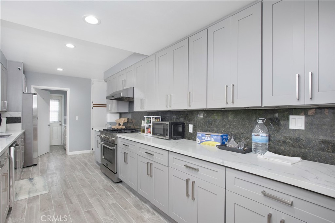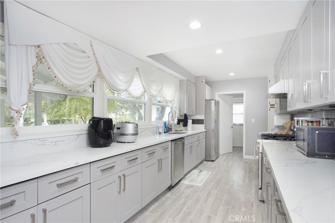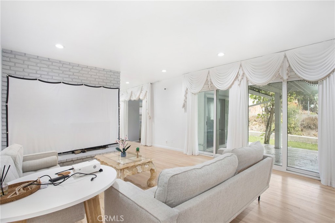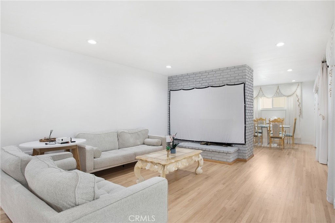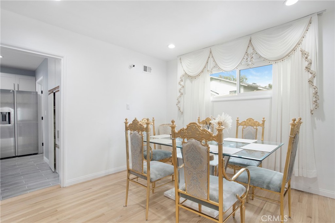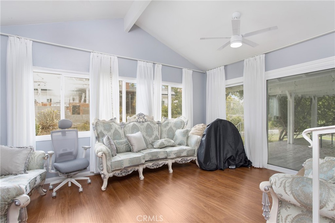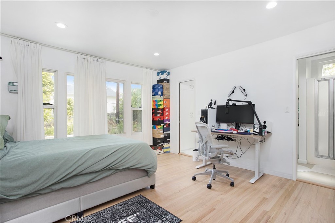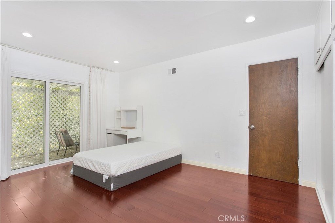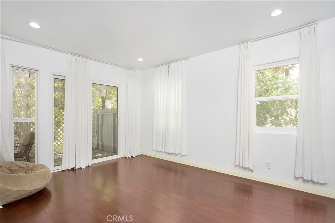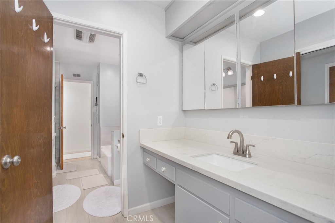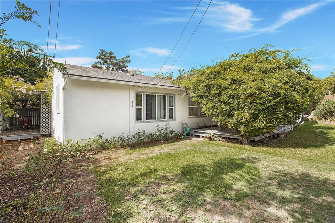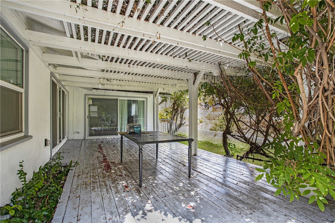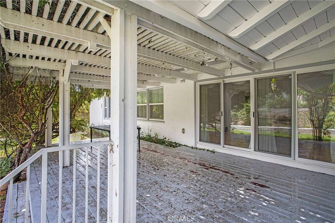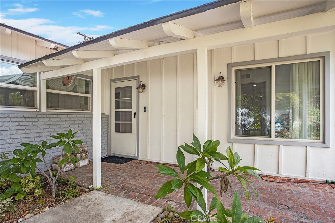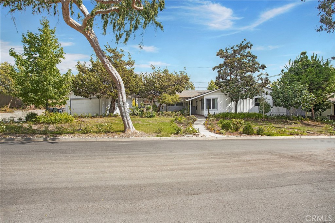This well maintained two-story home of over 2,200 sqft sits on a extra large 15,126 sqft well manicured lot with breath-taking view. House has 4 bedrooms, 3 bathrooms, this residence with various upgrades throughout. Through the wide double-door entry into the bright and airy living room with high ceilings and a formal dining area. The updated kitchen features granite countertops, pantry room, a cabinet-filled island, new dishwasher, a reverse osmosis water system and a mini water heater for instant hot water creating a chef''s dream. The adjoining dinette, surrounded by windows. A dry bar is in the family room, featuring a charming brick fireplace, ceiling fan, and plantation shutters with a sliding glass door open to the patio. The main floor also includes one bedroom, a 3/4 bath, and a laundry room for added convenience. Upstairs are the remaining 3 bedrooms and 2 bathrooms. The upstairs primary suite boasts high ceilings, dual closets—one of which is a full bath. This house highlights NEWER Carpet, NEWER plumbing, NEWER HVAC &' Heating, PAID OFF Solar Panels, attic storage and a 3 car garage. The backyard is designed for both relaxation and recreation, with plenty of automatic sprinkler stations, mature fruit trees (lemon, tangelo, and orange), a concrete area for activities. Situated in a tranquil cul-de-sac, this home is conveniently located near Pathfinder Park, Gloria Heer Park, and Schabarum Regional Park, offering exclusive passage to scenic hiking trails. Close to all transportation and shopping including Puente Hills Mall, AMC Theater, and nearby plazas. Pls show and lease!!!!
Property Details
Price:
$4,600
MLS #:
AR25042702
Status:
Active
Beds:
4
Baths:
3
Address:
18001 Cottontail Place
Type:
Rental
Subtype:
Single Family Residence
Neighborhood:
652rowlandheights
City:
Rowland Heights
Listed Date:
Feb 26, 2025
State:
CA
Finished Sq Ft:
2,284
ZIP:
91748
Lot Size:
15,126 sqft / 0.35 acres (approx)
Year Built:
1987
See this Listing
Mortgage Calculator
Schools
School District:
Rowland Unified
Interior
Appliances
Built- In Range, Dishwasher, Freezer, Gas Oven, Range Hood, Refrigerator
Cooling
Central Air
Fireplace Features
Family Room
Heating
Central
Interior Features
Built-in Features, Cathedral Ceiling(s), Ceiling Fan(s), Dry Bar, Open Floorplan
Pets Allowed
No
Exterior
Community Features
Urban
Exterior Features
Lighting, Rain Gutters
Garage Spaces
3.00
Lot Features
0-1 Unit/ Acre
Parking Spots
3.00
Pool Features
None
R V Parking Dimensions
double
Sewer
Public Sewer
Spa Features
None
Stories Total
2
View
City Lights
Water Source
Public
Financial
Association Fee
0.00
Utilities
Electricity Available, Electricity Connected, Natural Gas Available, Natural Gas Connected, Sewer Available, Sewer Connected, Water Available, Water Connected
Map
Community
- Address18001 Cottontail Place Rowland Heights CA
- Area652 – Rowland Heights
- CityRowland Heights
- CountyLos Angeles
- Zip Code91748
Similar Listings Nearby
- 3030 San Juan Drive
Fullerton, CA$5,800
4.47 miles away
- 1977 Saleroso Drive
Rowland Heights, CA$5,500
1.11 miles away
- 15705 Gun Tree Drive
Hacienda Heights, CA$5,490
3.35 miles away
- 1250 Kinglake Drive
Diamond Bar, CA$5,290
3.85 miles away
- 16155 Glencove Dr.
Hacienda Heights, CA$5,000
2.62 miles away
- 17813 Contador Drive
Rowland Heights, CA$5,000
0.58 miles away
- 19333 Balan Road
Rowland Heights, CA$5,000
2.03 miles away
- 21082 Willow Heights Drive
Diamond Bar, CA$5,000
4.11 miles away
- 2921 Juanita Place
Fullerton, CA$4,950
4.74 miles away
- 15011 Bycroft Street
Hacienda Heights, CA$4,900
4.71 miles away
18001 Cottontail Place
Rowland Heights, CA
LIGHTBOX-IMAGES


