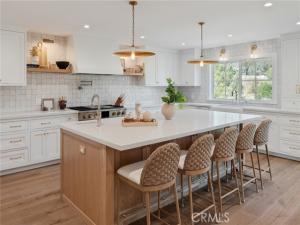Welcome to this exquisitely remodeled ranch home located in the prestigious community of Rolling Hills Estates. Nestled at the end of a peaceful cul-de-sac surrounded by mature trees and scenic views, this turnkey residence effortlessly combines timeless charm with modern luxury.
Completely updated from top to bottom, this 4-bedroom, 4-bathroom home features a bright, thoughtful floor plan with designer finishes throughout. The chef’s kitchen boasts custom cabinetry, marble countertops, a large center island, and MONOGRAM luxuxry appliance package — perfect for everyday living and entertaining. The living and dining areas are enhanced by wide-plank engineered hardwood flooring, recessed lighting, and expansive windows that invite natural light and highlight the home’s serene setting. The spacious primary suite offers a spa-like ensuite bathroom with a walk-in shower, soaking tub, dual vanities, and a generous walk-in closet. The secondary bedrooms are equally well-appointed and offer ample space and comfort. Downstairs, you’ll find a spacious family/game room complete with a custom wet bar & fireplace—ideal for game nights, movie nights, or relaxing with family and friends. This lower-level retreat also offers convenient access to the laundry area, a 3/4 bathroom and additional storage. Meticulously upgraded, and artistically crafted finishes are found at every turn.
Enjoy California living at its finest with a expansive backyard retreat featuring several fruit trees and open space to entertain. This private sanctuary offers a rare opportunity to own over 30,000 sqaure foot large lot, country living with the patio for outdoor dining, and plenty of room for horses and a gate to the adjacent horse trail. Located in a family friendly and private neighborhood, close to Rancho Vista Elementary School, this is a home to treasure moments and watch the kids to grow up in a beautiful setting exploring trails with their pets.
A three car garage and RV parking on the side are added bonus to this value packed home.
Located near award-winning schools, equestrian trails, parks, restaurants, shopping, hospital, and golf courses, this move-in-ready gem offers the best of Rolling Hills Estates living. A rare opportunity—don’t miss it!
Completely updated from top to bottom, this 4-bedroom, 4-bathroom home features a bright, thoughtful floor plan with designer finishes throughout. The chef’s kitchen boasts custom cabinetry, marble countertops, a large center island, and MONOGRAM luxuxry appliance package — perfect for everyday living and entertaining. The living and dining areas are enhanced by wide-plank engineered hardwood flooring, recessed lighting, and expansive windows that invite natural light and highlight the home’s serene setting. The spacious primary suite offers a spa-like ensuite bathroom with a walk-in shower, soaking tub, dual vanities, and a generous walk-in closet. The secondary bedrooms are equally well-appointed and offer ample space and comfort. Downstairs, you’ll find a spacious family/game room complete with a custom wet bar & fireplace—ideal for game nights, movie nights, or relaxing with family and friends. This lower-level retreat also offers convenient access to the laundry area, a 3/4 bathroom and additional storage. Meticulously upgraded, and artistically crafted finishes are found at every turn.
Enjoy California living at its finest with a expansive backyard retreat featuring several fruit trees and open space to entertain. This private sanctuary offers a rare opportunity to own over 30,000 sqaure foot large lot, country living with the patio for outdoor dining, and plenty of room for horses and a gate to the adjacent horse trail. Located in a family friendly and private neighborhood, close to Rancho Vista Elementary School, this is a home to treasure moments and watch the kids to grow up in a beautiful setting exploring trails with their pets.
A three car garage and RV parking on the side are added bonus to this value packed home.
Located near award-winning schools, equestrian trails, parks, restaurants, shopping, hospital, and golf courses, this move-in-ready gem offers the best of Rolling Hills Estates living. A rare opportunity—don’t miss it!
Property Details
Price:
$2,849,000
MLS #:
SB25199984
Status:
Active
Beds:
4
Baths:
4
Type:
Single Family
Subtype:
Single Family Residence
Neighborhood:
165
Listed Date:
Nov 1, 2025
Finished Sq Ft:
3,418
Lot Size:
30,374 sqft / 0.70 acres (approx)
Year Built:
1986
See this Listing
Schools
School District:
Palos Verdes Peninsula Unified
Elementary School:
Rancho Vista
Middle School:
Ridgecrest
High School:
Palos Verdes Peninsula
Interior
Appliances
DW, FZ, MW, RF, GR, CO, DO, HOD, SCO, WHU
Bathrooms
1 Full Bathroom, 2 Three Quarter Bathrooms, 1 Half Bathroom
Cooling
CA
Flooring
WOOD
Heating
CF
Laundry Features
GAS, IR, IN, DINC, WH, WINC
Exterior
Architectural Style
RAN
Community Features
SDW, SUB, CRB, HIKI, BIKI
Parking Spots
3
Roof
TLE
Financial
Map
Community
- AddressMoccasin Lane Lot 8 Rolling Hills Estates CA
- CityRolling Hills Estates
- CountyLos Angeles
- Zip Code90274
Market Summary
Current real estate data for Single Family in Rolling Hills Estates as of Nov 19, 2025
14
Single Family Listed
19
Avg DOM
522
Avg $ / SqFt
$1,611,285
Avg List Price
Property Summary
- Moccasin Lane Lot 8 Rolling Hills Estates CA is a Single Family for sale in Rolling Hills Estates, CA, 90274. It is listed for $2,849,000 and features 4 beds, 4 baths, and has approximately 3,418 square feet of living space, and was originally constructed in 1986. The current price per square foot is $834. The average price per square foot for Single Family listings in Rolling Hills Estates is $522. The average listing price for Single Family in Rolling Hills Estates is $1,611,285.
Similar Listings Nearby
Moccasin Lane Lot 8
Rolling Hills Estates, CA


