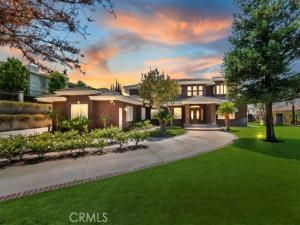This bespoke estate in the exclusive Wyndham Hill Estates of Alessandro Heights offers a rare opportunity to own a custom designed property. Designed and maintained by its original owners, this residence blends timeless craftsmanship with thoughtful detail across 5,845 square feet of elegant living space. Guests are welcomed by a dramatic two-story foyer, featuring a grand sweeping staircase, custom oak wall paneling, and elegant marble floors with stone inlay. The entry opens to the formal living and dining rooms, where coffered ceilings, warm natural light, and artisan brick fireplaces reflect the home’s thoughtful craftsmanship and timeless appeal. Set on 1.5 acres in one of Riverside’s most prestigious neighborhoods, the residence offers 4 spacious bedrooms, 4.5 bathrooms, and an open-concept layout ideal for both everyday living and refined entertaining. Granite countertops, rich oak cabinetry, and custom built-ins are paired with enduring materials that speak to the home’s quality and thoughtful design, including hand-laid brick masonry wrapping the exterior and anchoring key interior spaces. The gourmet kitchen includes built-in appliances in pristine condition, a walk-in pantry, and seamless flow into the family and dining areas. A private study with custom oak shelving and a versatile upstairs loft with flexible spaces for work, media, or retreat. A spacious and private primary suite, accessed through beveled glass oak double doors, and includes a fireplace, dual walk-in closets with custom cabinetry, with dual private toilets, and a spa-inspired bath with jetted tub. Outdoors, the grounds are a private oasis: a resort-style pool and spa, basketball court, and a charming cabana ideal for gathering with guests or enjoying quiet mornings outdoors. A flourishing orchard of guava, mango, avocado, pomelo, apple, loquat, orange, and fig trees adds to the property’s sense of abundance and tranquility. The expansive, gated driveway accommodates multiple vehicles and leads to a 5-car garage, with one bay converted into a fully finished workshop with built-in cabinetry. Every space reflects tasteful curation and meticulous care. Framed by mountain and partial city views, this home embodies privacy, elegance, and true custom luxury in one of Riverside’s most coveted enclaves.
Property Details
Price:
$2,549,999
MLS #:
IG25240132
Status:
A
Beds:
4
Baths:
5
Type:
Single Family
Subtype:
Single Family Residence
Neighborhood:
252
Listed Date:
Oct 16, 2025
Finished Sq Ft:
5,845
Lot Size:
65,340 sqft / 1.50 acres (approx)
Year Built:
2002
See this Listing
Schools
School District:
Riverside Unified
Interior
Appliances
DW, FZ, GD, IM, MW, RF, WLR, ES, DO, HOD, WHC, WHU, WS
Bathrooms
4 Full Bathrooms, 1 Half Bathroom
Cooling
CA
Flooring
SEE, CARP
Heating
SO, CF
Laundry Features
IR, IN
Exterior
Architectural Style
CB
Community Features
STM, SL, SUB, CRB, CW
Construction Materials
BRK, STC, DWAL, FRM
Exterior Features
LIT, RG
Other Structures
SC, GZ
Parking Spots
5
Roof
TLE
Security Features
SS, SD, WB, WSEC, AG, COD, FSDS, FS
Financial
Map
Community
- AddressWyndham Hill DR Lot 4 Riverside CA
- CityRiverside
- CountyRiverside
- Zip Code92506
Market Summary
Current real estate data for Single Family in Riverside as of Nov 01, 2025
535
Single Family Listed
41
Avg DOM
322
Avg $ / SqFt
$676,217
Avg List Price
Property Summary
- Wyndham Hill DR Lot 4 Riverside CA is a Single Family for sale in Riverside, CA, 92506. It is listed for $2,549,999 and features 4 beds, 5 baths, and has approximately 5,845 square feet of living space, and was originally constructed in 2002. The current price per square foot is $436. The average price per square foot for Single Family listings in Riverside is $322. The average listing price for Single Family in Riverside is $676,217.
Similar Listings Nearby
Wyndham Hill DR Lot 4
Riverside, CA


