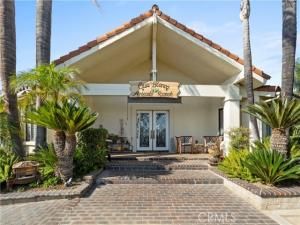Welcome to Casa Blanca Avocado Ranch. This remarkable 7-acre estate offers endless possibilities. Main residence offers over 3,000 sqft living space with 4 bedrooms, 3 bathrooms, an office, family room, den, wet bar, and a 3 car attached garage the backyard has a beautiful private pool. The property also includes a 1 bedroom, 1 bathroom guest house with in-unit laundry and an attached workshop.
A 6,000 sqft industrial warehouse is constructed with fully insulated steel,200 amp 3-phase power, large bridge crane to lift and move heavy equipment and machinery, equipped with built-in custom air compressors, there are three 16ftX14ft drive-in roll up doors, provides possible business use or leasing income. Not only is this warehouse huge, it also provides an extra 3,000sqft uncovered patio located at the rear of the structure, whic can be used for extra storage or parking. Both warehouse or work shop can be used to host grand events such as weddings, sweet 15’s or conferences. Inside the massive warehouse, you’ll find a conference room, office, file room, small bedroom and 1 bathroom with a walk-in shower. The warehouse driveway offers parking for approximately 10-15 cars, large trucks and/or trailers. With more than 350 avocado trees and other fruit trees, this property combines residential living, agricultural production and investment opportunity. Feel free to look at the 3D tour!!
A 6,000 sqft industrial warehouse is constructed with fully insulated steel,200 amp 3-phase power, large bridge crane to lift and move heavy equipment and machinery, equipped with built-in custom air compressors, there are three 16ftX14ft drive-in roll up doors, provides possible business use or leasing income. Not only is this warehouse huge, it also provides an extra 3,000sqft uncovered patio located at the rear of the structure, whic can be used for extra storage or parking. Both warehouse or work shop can be used to host grand events such as weddings, sweet 15’s or conferences. Inside the massive warehouse, you’ll find a conference room, office, file room, small bedroom and 1 bathroom with a walk-in shower. The warehouse driveway offers parking for approximately 10-15 cars, large trucks and/or trailers. With more than 350 avocado trees and other fruit trees, this property combines residential living, agricultural production and investment opportunity. Feel free to look at the 3D tour!!
Property Details
Price:
$3,200,000
MLS #:
DW25223777
Status:
A
Beds:
4
Baths:
3
Type:
Single Family
Subtype:
Commercial/Residential
Neighborhood:
252
Listed Date:
Sep 25, 2025
Finished Sq Ft:
3,330
Lot Size:
304,920 sqft / 7.00 acres (approx)
Year Built:
1987
See this Listing
Schools
School District:
Riverside Unified
Elementary School:
Lake Mathews
Middle School:
Miller
High School:
Arlington
Interior
Appliances
DW, MW, RF, BIR, BBQ
Bathrooms
3 Full Bathrooms
Cooling
CA
Flooring
TILE
Heating
CF, FIR
Laundry Features
IG, IN
Exterior
Architectural Style
RAN
Community Features
HRS, MTN, LAKE
Exterior Features
BQ
Other Structures
SHP, GHD, SEGAR
Parking Spots
6
Roof
SPT
Financial
Map
Community
- AddressVista del Lago Dr Lot N/A Riverside CA
- CityRiverside
- CountyRiverside
- Zip Code92503
Market Summary
Current real estate data for Single Family in Riverside as of Nov 01, 2025
535
Single Family Listed
41
Avg DOM
322
Avg $ / SqFt
$676,217
Avg List Price
Property Summary
- Vista del Lago Dr Lot N/A Riverside CA is a Single Family for sale in Riverside, CA, 92503. It is listed for $3,200,000 and features 4 beds, 3 baths, and has approximately 3,330 square feet of living space, and was originally constructed in 1987. The current price per square foot is $961. The average price per square foot for Single Family listings in Riverside is $322. The average listing price for Single Family in Riverside is $676,217.
Similar Listings Nearby
Vista del Lago Dr Lot N/A
Riverside, CA


