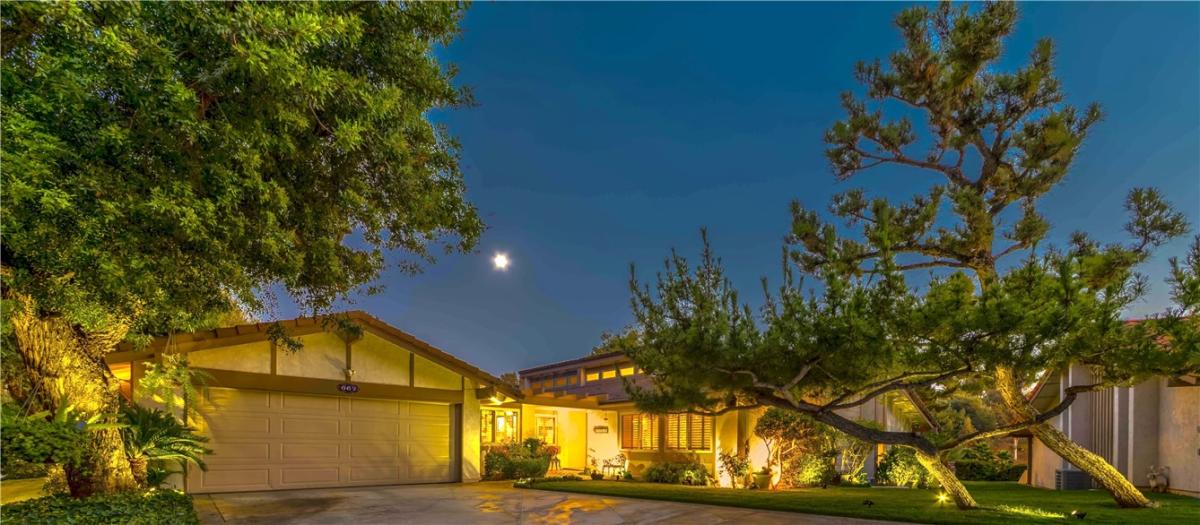Welcome to this stunning single-story home located in the highly sought-after community of Canyon Crest Villas, perfectly positioned on Tee Box #3 of the golf course. Enjoy panoramic views of the fairway and surrounding hills from both the living room & primary suite, creating a peaceful & picturesque backdrop for everyday living.
Meticulously maintained and thoughtfully remodeled with approximately $200,000 in upgrades, this home offers a perfect balance of elegance, functionality, and comfort. The remodeled kitchen features custom cabinetry, tray ceiling with recessed lights, a wine refrigerator, and a cozy breakfast nook for informal dining. A formal dining area is adjacent to the living room, ideal for entertaining.
Soaring wood-beam ceilings, travertine flooring, new carpet, & abundant natural light from skylights and large windows create a bright, airy ambiance. The travertine-faced fireplace adds warmth and style to the living room, while plantation shutters, bullnose corners, new baseboards, and recessed lighting elevate the home’s sophisticated appeal.
Custom-built-ins in the home office provide a comfortable & functional work-from-home space. The primary suite also enjoys sweeping golf course views and opens directly to the fully covered patio, which is also accessible from the living room. Dine al fresco while taking in the tranquil setting & spectacular sunsets.
Both bathrooms have been beautifully updated. The primary bathroom features a luxurious walk-in shower with dual shower heads, offering a spa-like experience. The home also includes newer dual-pane windows, a newer heat pump, and an upgraded driveway.
Additional updates include an AO Smith gas water heater with a Flow Tech system, all professionally maintained. Numerous upgrades throughout—too many to list!
As part of the HOA, residents enjoy access to the community pool, spa, & a beautifully appointed clubhouse, which features a cozy fireplace, ample seating, an oven, microwave, and bathrooms with showers. The pool area is stocked with toys and provides the perfect place to relax and unwind.
Enjoy the tranquil ambiance of the neighborhood, surrounded by mature trees and lush, manicured landscaping that enhance the peaceful, resort-like atmosphere. Whether you’re relaxing on the patio or strolling through the community, the natural beauty and serenity of this setting make every day feel like a retreat. This exceptional home offers the ultimate in golf course living.
Meticulously maintained and thoughtfully remodeled with approximately $200,000 in upgrades, this home offers a perfect balance of elegance, functionality, and comfort. The remodeled kitchen features custom cabinetry, tray ceiling with recessed lights, a wine refrigerator, and a cozy breakfast nook for informal dining. A formal dining area is adjacent to the living room, ideal for entertaining.
Soaring wood-beam ceilings, travertine flooring, new carpet, & abundant natural light from skylights and large windows create a bright, airy ambiance. The travertine-faced fireplace adds warmth and style to the living room, while plantation shutters, bullnose corners, new baseboards, and recessed lighting elevate the home’s sophisticated appeal.
Custom-built-ins in the home office provide a comfortable & functional work-from-home space. The primary suite also enjoys sweeping golf course views and opens directly to the fully covered patio, which is also accessible from the living room. Dine al fresco while taking in the tranquil setting & spectacular sunsets.
Both bathrooms have been beautifully updated. The primary bathroom features a luxurious walk-in shower with dual shower heads, offering a spa-like experience. The home also includes newer dual-pane windows, a newer heat pump, and an upgraded driveway.
Additional updates include an AO Smith gas water heater with a Flow Tech system, all professionally maintained. Numerous upgrades throughout—too many to list!
As part of the HOA, residents enjoy access to the community pool, spa, & a beautifully appointed clubhouse, which features a cozy fireplace, ample seating, an oven, microwave, and bathrooms with showers. The pool area is stocked with toys and provides the perfect place to relax and unwind.
Enjoy the tranquil ambiance of the neighborhood, surrounded by mature trees and lush, manicured landscaping that enhance the peaceful, resort-like atmosphere. Whether you’re relaxing on the patio or strolling through the community, the natural beauty and serenity of this setting make every day feel like a retreat. This exceptional home offers the ultimate in golf course living.
Property Details
Price:
$550,000
MLS #:
IV25154565
Status:
Pending
Beds:
3
Baths:
2
Type:
Condo
Subtype:
Condominium
Neighborhood:
252
Listed Date:
Nov 2, 2025
Finished Sq Ft:
1,764
Lot Size:
2,081 sqft / 0.05 acres (approx)
Year Built:
1969
See this Listing
Schools
School District:
Riverside Unified
Interior
Appliances
GD, MW, RF, CO
Bathrooms
2 Full Bathrooms
Cooling
CA
Flooring
SEE
Heating
CF
Laundry Features
IN
Exterior
Architectural Style
CNT
Community Features
SDW, STM, SL, SUB
Parking Spots
2
Roof
SPT
Security Features
SD
Financial
HOA Fee
$485
HOA Frequency
MO
Map
Community
- AddressVia Zapata Lot 39 Riverside CA
- CityRiverside
- CountyRiverside
- Zip Code92507
Market Summary
Property Summary
- Via Zapata Lot 39 Riverside CA is a Condo for sale in Riverside, CA, 92507. It is listed for $550,000 and features 3 beds, 2 baths, and has approximately 1,764 square feet of living space, and was originally constructed in 1969. The current price per square foot is $312. The average price per square foot for Condo listings in Riverside is $364. The average listing price for Condo in Riverside is $412,978.
Similar Listings Nearby
Via Zapata Lot 39
Riverside, CA


