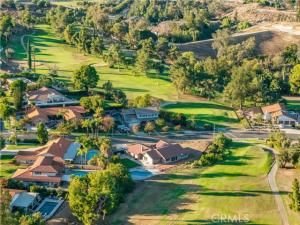Welcome to 1450 Via Vallarta, a beautifully remodeled home perfectly situated on the prestigious Canyon Crest Golf Course in Riverside. This single story residence showcases modern design, high end finishes, and a spacious open concept layout that captures natural light and stunning golf course views.
Thoughtfully customized from its original four bedroom design, the home now features a spacious three bedroom layout with a flexible guest suite, easily convertible back to a full four bedroom floor plan. The vaulted ceilings with exposed wood beams, wide plank herringbone vinyl flooring, and open flow between living, dining, and kitchen areas create a sense of modern elegance and warmth. The gourmet kitchen impresses with quartz countertops, a full height marble backsplash, stainless steel professional grade appliances, and a large island ideal for entertaining. The adjoining family room features built ins, an electric fireplace, and sliding doors leading to the backyard oasis. The luxurious primary suite includes a walk in closet and a spa inspired bath with dual vanities, soaking tub, and frameless glass shower. Each additional room offers comfort and versatility, perfect for guests, work, or multigenerational living. Enjoy the private pool and spa overlooking the golf course, surrounded by low maintenance landscaping and multiple outdoor areas designed for relaxation and entertaining. Every detail in this home blends sophistication with functionality, offering the perfect balance of indoor outdoor California living for all lifestyles.
Key Features
Located directly on Canyon Crest Golf Course
Remodeled single-story with modern finishes
3 bedrooms + convertible guest suite (formerly 4 bedrooms)
Open-concept floor plan with vaulted ceilings & beams
Designer kitchen with quartz counters & marble backsplash
Professional stainless steel range & dual ovens
Primary suite with soaking tub & walk in shower
Two separate living areas, one with built in fireplace & wet bar
Sparkling pool & spa with golf course and mountain views
Expansive patio & artificial turf yard for low maintenance living
Close to Canyon Crest Country Club, UCR, and shopping
Thoughtfully customized from its original four bedroom design, the home now features a spacious three bedroom layout with a flexible guest suite, easily convertible back to a full four bedroom floor plan. The vaulted ceilings with exposed wood beams, wide plank herringbone vinyl flooring, and open flow between living, dining, and kitchen areas create a sense of modern elegance and warmth. The gourmet kitchen impresses with quartz countertops, a full height marble backsplash, stainless steel professional grade appliances, and a large island ideal for entertaining. The adjoining family room features built ins, an electric fireplace, and sliding doors leading to the backyard oasis. The luxurious primary suite includes a walk in closet and a spa inspired bath with dual vanities, soaking tub, and frameless glass shower. Each additional room offers comfort and versatility, perfect for guests, work, or multigenerational living. Enjoy the private pool and spa overlooking the golf course, surrounded by low maintenance landscaping and multiple outdoor areas designed for relaxation and entertaining. Every detail in this home blends sophistication with functionality, offering the perfect balance of indoor outdoor California living for all lifestyles.
Key Features
Located directly on Canyon Crest Golf Course
Remodeled single-story with modern finishes
3 bedrooms + convertible guest suite (formerly 4 bedrooms)
Open-concept floor plan with vaulted ceilings & beams
Designer kitchen with quartz counters & marble backsplash
Professional stainless steel range & dual ovens
Primary suite with soaking tub & walk in shower
Two separate living areas, one with built in fireplace & wet bar
Sparkling pool & spa with golf course and mountain views
Expansive patio & artificial turf yard for low maintenance living
Close to Canyon Crest Country Club, UCR, and shopping
Property Details
Price:
$950,000
MLS #:
IV25242014
Status:
Active
Beds:
3
Baths:
4
Type:
Single Family
Subtype:
Single Family Residence
Neighborhood:
252
Listed Date:
Oct 17, 2025
Finished Sq Ft:
2,295
Lot Size:
19,166 sqft / 0.44 acres (approx)
Year Built:
1972
See this Listing
Schools
School District:
Riverside Unified
Interior
Appliances
DW, MW, RF, GR, _6BS, TW
Bathrooms
3 Full Bathrooms, 1 Half Bathroom
Cooling
CA
Flooring
VINY
Heating
CF
Laundry Features
IG
Exterior
Architectural Style
MOD
Community Features
SDW, STM, SL, SUB, CW, GOLF
Parking Spots
3
Financial
Map
Community
- AddressVia Vallarta Lot 33 Riverside CA
- CityRiverside
- CountyRiverside
- Zip Code92506
Market Summary
Current real estate data for Single Family in Riverside as of Nov 17, 2025
513
Single Family Listed
53
Avg DOM
333
Avg $ / SqFt
$689,659
Avg List Price
Property Summary
- Via Vallarta Lot 33 Riverside CA is a Single Family for sale in Riverside, CA, 92506. It is listed for $950,000 and features 3 beds, 4 baths, and has approximately 2,295 square feet of living space, and was originally constructed in 1972. The current price per square foot is $414. The average price per square foot for Single Family listings in Riverside is $333. The average listing price for Single Family in Riverside is $689,659.
Similar Listings Nearby
Via Vallarta Lot 33
Riverside, CA


