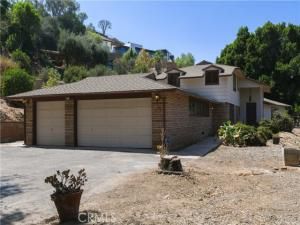Don’t miss this unique opportunity to own 1.77 acres in Knob Hill in the city of Riverside with a 3,310 sq ft home that was custom built in the 1940’s; a charming, historically rich home on a large lot in Riverside. It combines traditional architectural details with updated amenities.
Gated with a long, private driveway, this home features a grand entry foyer; showcasing a large picture window with views, a traditional staircase, and a dramatic chandelier
The formal living room boasts wood flooring, a beamed ceiling, a wood-burning fireplace, and a panoramic bowed window with paneled glass.
A slump stone fireplace adds character to the family room, complemented by an adjacent sunny patio room with flagstone flooring and ample windows.
The Great Room: Versatile in nature, this room features hardwood floors and a statement chandelier, historically used as a formal dining room with double doors leading to a sunroom.
The kitchen has new laminate flooring, ample cabinetry, and granite counters, and includes a charming breakfast room. A brick hearth serves as a focal point, providing warmth and ambiance plus a walk-in pantry and a basement
Around the corner from the kitchen, a Butler’s staircase offers a secondary access point to the upper level. Indoor laundry room with deep-well basin and a guest bath.
Two bedrooms are situated on the main floor, each with its own private bathroom. One of these bedrooms offers double closets and a walk-in wardrobe.
The second level features a well-proportioned secondary bedroom with shutters and built-in features, and a full bathroom. The primary bedroom includes an ensuite bath, a walk-in closet and a separate sitting room or storage area.
The property features multiple patio areas perfect for entertaining and garden parties, along with a terraced garden and loads of acreage to do as you please.
This custom-built Riverside home offers a blend of vintage charm and modern conveniences on a large, secluded lot. This home has been owned by the same family since it was built in 1947. Come take a look at this piece of Riverside history.
Gated with a long, private driveway, this home features a grand entry foyer; showcasing a large picture window with views, a traditional staircase, and a dramatic chandelier
The formal living room boasts wood flooring, a beamed ceiling, a wood-burning fireplace, and a panoramic bowed window with paneled glass.
A slump stone fireplace adds character to the family room, complemented by an adjacent sunny patio room with flagstone flooring and ample windows.
The Great Room: Versatile in nature, this room features hardwood floors and a statement chandelier, historically used as a formal dining room with double doors leading to a sunroom.
The kitchen has new laminate flooring, ample cabinetry, and granite counters, and includes a charming breakfast room. A brick hearth serves as a focal point, providing warmth and ambiance plus a walk-in pantry and a basement
Around the corner from the kitchen, a Butler’s staircase offers a secondary access point to the upper level. Indoor laundry room with deep-well basin and a guest bath.
Two bedrooms are situated on the main floor, each with its own private bathroom. One of these bedrooms offers double closets and a walk-in wardrobe.
The second level features a well-proportioned secondary bedroom with shutters and built-in features, and a full bathroom. The primary bedroom includes an ensuite bath, a walk-in closet and a separate sitting room or storage area.
The property features multiple patio areas perfect for entertaining and garden parties, along with a terraced garden and loads of acreage to do as you please.
This custom-built Riverside home offers a blend of vintage charm and modern conveniences on a large, secluded lot. This home has been owned by the same family since it was built in 1947. Come take a look at this piece of Riverside history.
Property Details
Price:
$1,450,000
MLS #:
IV25185210
Status:
Active
Beds:
4
Baths:
3
Type:
Single Family
Subtype:
Single Family Residence
Neighborhood:
252
Listed Date:
Aug 20, 2025
Finished Sq Ft:
3,310
Lot Size:
77,101 sqft / 1.77 acres (approx)
Year Built:
1947
See this Listing
Schools
School District:
Riverside Unified
Elementary School:
Alcott
Middle School:
Gage
High School:
Polytechnic
Interior
Appliances
DW, ES
Bathrooms
3 Full Bathrooms
Cooling
CA
Flooring
SEE, LAM, WOOD
Heating
CF
Laundry Features
IR, IN, SEE
Exterior
Architectural Style
TRD
Community Features
SUB
Construction Materials
FRM
Parking Spots
2
Roof
CMP
Financial
Map
Community
- AddressSunset DR Lot 1 Riverside CA
- CityRiverside
- CountyRiverside
- Zip Code92506
Market Summary
Current real estate data for Single Family in Riverside as of Nov 23, 2025
503
Single Family Listed
45
Avg DOM
333
Avg $ / SqFt
$672,130
Avg List Price
Property Summary
- Sunset DR Lot 1 Riverside CA is a Single Family for sale in Riverside, CA, 92506. It is listed for $1,450,000 and features 4 beds, 3 baths, and has approximately 3,310 square feet of living space, and was originally constructed in 1947. The current price per square foot is $438. The average price per square foot for Single Family listings in Riverside is $333. The average listing price for Single Family in Riverside is $672,130.
Similar Listings Nearby
Sunset DR Lot 1
Riverside, CA


