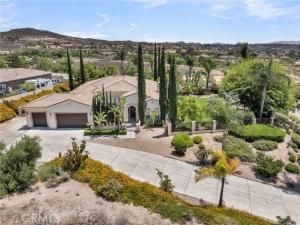Luxury Living Meets Scenic Serenity in Stellan Ridge – Welcome to this exceptional single-story 4-bedroom plus office, 3.5-bathroom residence in the highly sought-after Stellan Ridge community of Alessandro Heights. Thoughtfully designed for multigenerational living, this spacious home offers the ideal balance of comfort, elegance, and functionality—all set against the backdrop of breathtaking views. The courtyard entry welcomes you inside to an airy, open-concept layout where natural light pours through expansive windows, illuminating the living, dining, and kitchen areas. Whether you’re hosting intimate gatherings or lively celebrations, the modern chef’s kitchen—with its granite countertops, stainless steel appliances, and oversized island—serves as the heart of the home. Two walk-in pantries, a butler’s pantry and abundant cabinetry make storage effortless. The luxurious primary suite is a private sanctuary, complete with a spa-inspired en-suite bath featuring dual vanities, a jetted tub, separate shower and a generous walk-in closet. Three additional bedrooms provide comfort and space for family or guests, while the dedicated office offers privacy for work or study. The finished, air-conditioned 3-car garage—with built-in cabinetry—is perfect for a home gym, workshop, or climate-controlled storage. Additional upgrades and recent improvements include a new hot water heater, new AC condenser, Flow-Tech water conditioning system, air purification, reverse osmosis system and so much more! Set on a sprawling 1.25-acre lot on a quiet cul-de-sac, the backyard is a blank canvas ready for your dream outdoor oasis—an ADU, pool, or lush garden retreat. The lot extends beyond the driveway to include a spacious pad that awaits development. Enjoy the tranquility of this family-friendly neighborhood, with easy access to parks, top-rated schools, and everyday essentials. This is more than a home—it’s a lifestyle. Don’t miss your opportunity to make it yours.
Property Details
Price:
$1,299,000
MLS #:
IV25221167
Status:
Active
Beds:
4
Baths:
4
Type:
Single Family
Subtype:
Single Family Residence
Neighborhood:
252
Listed Date:
Sep 19, 2025
Finished Sq Ft:
3,509
Lot Size:
54,450 sqft / 1.25 acres (approx)
Year Built:
2009
See this Listing
Schools
School District:
Riverside Unified
Elementary School:
Victoria
Middle School:
Gage
High School:
Polytechnic
Interior
Appliances
DW, GD, IM, MW, RF, WLR, GO, GR, BIR, _6BS, DO, WHU
Bathrooms
3 Full Bathrooms, 1 Half Bathroom
Cooling
CA, DL, ZN
Flooring
TILE, CARP
Heating
ZN, CF
Laundry Features
IR
Exterior
Architectural Style
MED
Community Features
SL, PSV, RAV
Construction Materials
STC
Exterior Features
RG
Parking Spots
3
Roof
TLE
Security Features
SS, SD, COD, PRKG, FSDS, FS
Financial
HOA Fee
$363
HOA Frequency
MO
Map
Community
- AddressSolitude CT Lot 48 Riverside CA
- CityRiverside
- CountyRiverside
- Zip Code92506
Market Summary
Current real estate data for Single Family in Riverside as of Nov 23, 2025
503
Single Family Listed
45
Avg DOM
333
Avg $ / SqFt
$672,130
Avg List Price
Property Summary
- Solitude CT Lot 48 Riverside CA is a Single Family for sale in Riverside, CA, 92506. It is listed for $1,299,000 and features 4 beds, 4 baths, and has approximately 3,509 square feet of living space, and was originally constructed in 2009. The current price per square foot is $370. The average price per square foot for Single Family listings in Riverside is $333. The average listing price for Single Family in Riverside is $672,130.
Similar Listings Nearby
Solitude CT Lot 48
Riverside, CA


