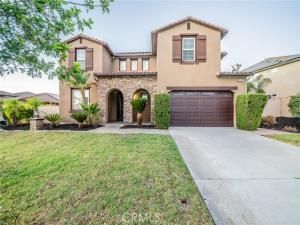Unobstructed panoramic city-light and mountain views from the top of Lake Hills Reserve! This 4,094 sq. ft. Silver Sage floor plan offers 5 bedrooms, 4 baths, and a prime hilltop location. The impressive entry with marble flooring leads to a downstairs bedroom with full bath and French doors — perfect for guests or in-laws. The open layout is designed for entertaining with a formal dining room, butler’s pantry, and living room with soaring ceilings and dramatic windows. The family room with fireplace flows into the chef’s kitchen featuring an oversized island, stainless steel appliances, double convection ovens, walk-in pantry, and abundant cabinetry.
Upstairs you’ll find a loft, laundry room with sink, three secondary bedrooms (one with en-suite), and up the expansive primary suite with retreat. The spa-like bath includes dual walk-in closets, soaking tub with a view, walk-in shower, and dual vanities.
The 9,583 sq. ft. lot offers the perfect backyard to entertain, relax, or add your dream pool — all while enjoying incredible, wide-open views.
Lake Hills Reserve residents enjoy a private clubhouse with pool, playground, park, open-air pavilion, and highly rated Lake Hills Elementary. Easy access to the 91 FWY and Metrolink makes commuting simple. Don’t miss this rare opportunity to own one of the community’s best view homes!
Upstairs you’ll find a loft, laundry room with sink, three secondary bedrooms (one with en-suite), and up the expansive primary suite with retreat. The spa-like bath includes dual walk-in closets, soaking tub with a view, walk-in shower, and dual vanities.
The 9,583 sq. ft. lot offers the perfect backyard to entertain, relax, or add your dream pool — all while enjoying incredible, wide-open views.
Lake Hills Reserve residents enjoy a private clubhouse with pool, playground, park, open-air pavilion, and highly rated Lake Hills Elementary. Easy access to the 91 FWY and Metrolink makes commuting simple. Don’t miss this rare opportunity to own one of the community’s best view homes!
Property Details
Price:
$1,075,000
MLS #:
IV25216779
Status:
Active
Beds:
5
Baths:
4
Type:
Single Family
Subtype:
Single Family Residence
Neighborhood:
252
Listed Date:
Sep 29, 2025
Finished Sq Ft:
4,094
Lot Size:
9,583 sqft / 0.22 acres (approx)
Year Built:
2006
See this Listing
Schools
School District:
Alvord Unified
Interior
Appliances
DW, MW, GS, DO
Bathrooms
3 Full Bathrooms, 1 Half Bathroom
Cooling
CA, DL
Flooring
TILE, WOOD, CARP
Heating
CF, FIR
Laundry Features
GAS, IR, UL, WH
Exterior
Community Features
SDW, SL, SUB, FHL, CW, PARK
Parking Spots
3
Roof
TLE
Security Features
SD, COD, FSDS
Financial
HOA Fee
$195
HOA Frequency
MO
Map
Community
- AddressSkyridge DR Lot 7 Riverside CA
- CityRiverside
- CountyRiverside
- Zip Code92503
Market Summary
Current real estate data for Single Family in Riverside as of Nov 03, 2025
582
Single Family Listed
43
Avg DOM
316
Avg $ / SqFt
$672,980
Avg List Price
Property Summary
- Skyridge DR Lot 7 Riverside CA is a Single Family for sale in Riverside, CA, 92503. It is listed for $1,075,000 and features 5 beds, 4 baths, and has approximately 4,094 square feet of living space, and was originally constructed in 2006. The current price per square foot is $263. The average price per square foot for Single Family listings in Riverside is $316. The average listing price for Single Family in Riverside is $672,980.
Similar Listings Nearby
Skyridge DR Lot 7
Riverside, CA


