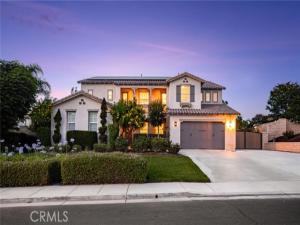Largest Model in Sierra Heights this Luxury Pool Home with a 4-Car Garage plus Solar. Welcome to this stunning 5 bedroom, 4.5 bathroom home located in the highly desirable Sierra Heights community. Built in 2010 by Standard Pacific Builders, this spacious residence features ebony-finished hardwood floors, soaring cathedral ceilings, and an open-concept layout perfect for entertaining.The gourmet kitchen is equipped with stainless steel appliances, a 5-burner stove, double oven, built-in microwave, dishwasher, and extensive cabinetry throughout. Downstairs includes a large office/den/playroom and a private bedroom with full bath ideal for guests or in-laws.
Upstairs, the primary suite offers dual walk-in closets, jacuzzi tub, walk-in shower, dual vanities, and elegant wall moldings. Additional features include a loft (easily converted to a 6th bedroom), 3 more bedrooms, 2 full baths, and an oversized laundry room with utility sink. Enjoy indoor/outdoor living with a fully upgraded backyard featuring a newer pool with waterslide, spa, built-in BBQ, Teppanyaki grill, refrigerator, firepit, covered patio, backyard speakers, and a putting green.Bonus features: 220V in garages, Solar, RV access/parking, 4-car tandem garage, surround sound wiring, low taxes, and convenient access to the 91 Freeway, Tyler Mall, restaurants, Kaiser Hospital, and Metrolink.
Upstairs, the primary suite offers dual walk-in closets, jacuzzi tub, walk-in shower, dual vanities, and elegant wall moldings. Additional features include a loft (easily converted to a 6th bedroom), 3 more bedrooms, 2 full baths, and an oversized laundry room with utility sink. Enjoy indoor/outdoor living with a fully upgraded backyard featuring a newer pool with waterslide, spa, built-in BBQ, Teppanyaki grill, refrigerator, firepit, covered patio, backyard speakers, and a putting green.Bonus features: 220V in garages, Solar, RV access/parking, 4-car tandem garage, surround sound wiring, low taxes, and convenient access to the 91 Freeway, Tyler Mall, restaurants, Kaiser Hospital, and Metrolink.
Property Details
Price:
$1,450,000
MLS #:
IG25144178
Status:
Active
Beds:
5
Baths:
5
Type:
Single Family
Subtype:
Single Family Residence
Neighborhood:
252
Listed Date:
Jun 26, 2025
Finished Sq Ft:
4,314
Lot Size:
15,246 sqft / 0.35 acres (approx)
Year Built:
2010
See this Listing
Schools
School District:
Riverside Unified
Elementary School:
Lake Mathews
Middle School:
Miller
High School:
Arlington
Interior
Appliances
DW, GD, MW, GR, GS, BIR, EO, DO, GWH, HOD, SCO
Bathrooms
4 Full Bathrooms, 1 Half Bathroom
Cooling
CA, WHF
Flooring
TILE, VINY, WOOD, CARP
Heating
GAS, SO, CF, FIR
Laundry Features
GAS, GE, IR, IN, UL
Exterior
Architectural Style
CNT
Community Features
SDW, SL, SUB, CRB, CW
Construction Materials
STC
Parking Spots
4
Roof
TLE
Security Features
SD, COD
Financial
HOA Fee
$185
HOA Frequency
MO
Map
Community
- AddressSierra Creek DR Lot 199 Riverside CA
- CityRiverside
- CountyRiverside
- Zip Code92503
Market Summary
Current real estate data for Single Family in Riverside as of Nov 01, 2025
628
Single Family Listed
46
Avg DOM
321
Avg $ / SqFt
$660,967
Avg List Price
Property Summary
- Sierra Creek DR Lot 199 Riverside CA is a Single Family for sale in Riverside, CA, 92503. It is listed for $1,450,000 and features 5 beds, 5 baths, and has approximately 4,314 square feet of living space, and was originally constructed in 2010. The current price per square foot is $336. The average price per square foot for Single Family listings in Riverside is $321. The average listing price for Single Family in Riverside is $660,967.
Similar Listings Nearby
Sierra Creek DR Lot 199
Riverside, CA


