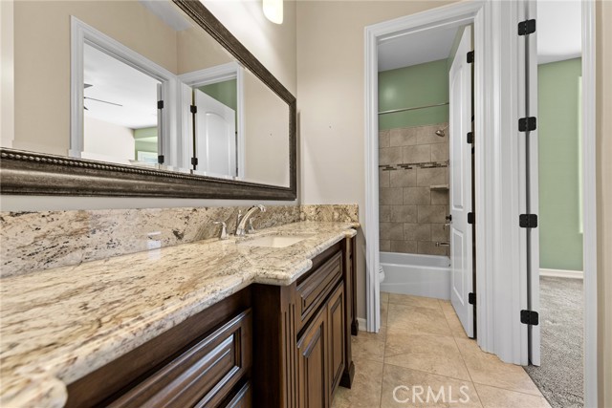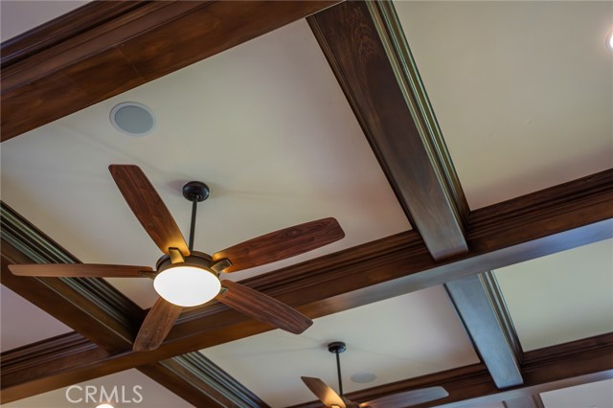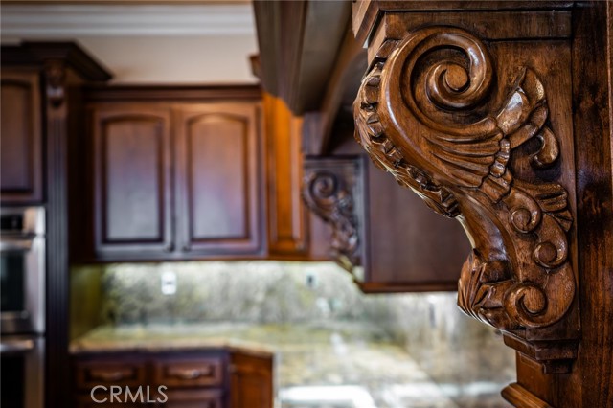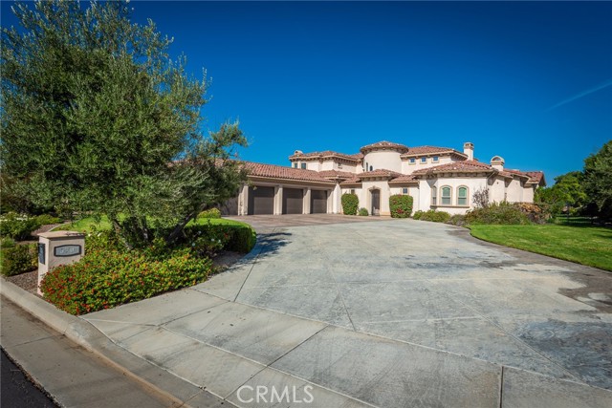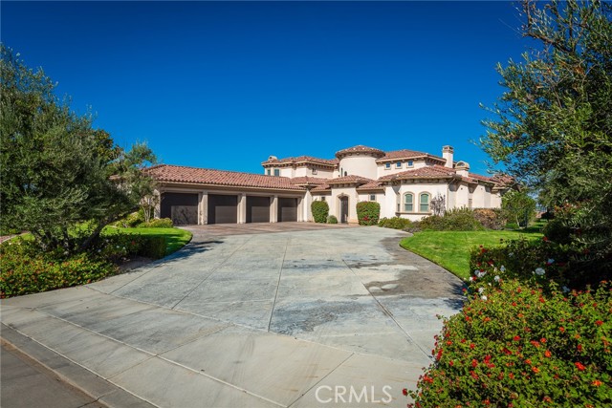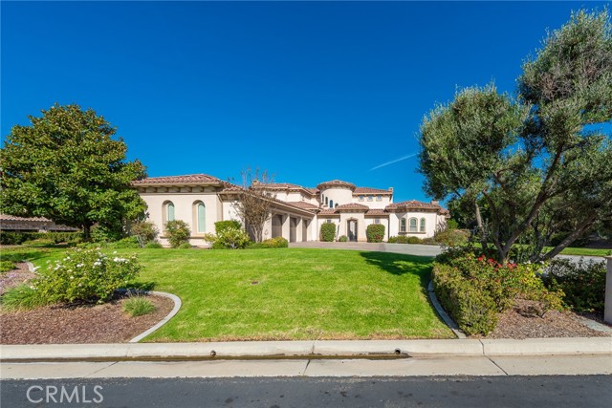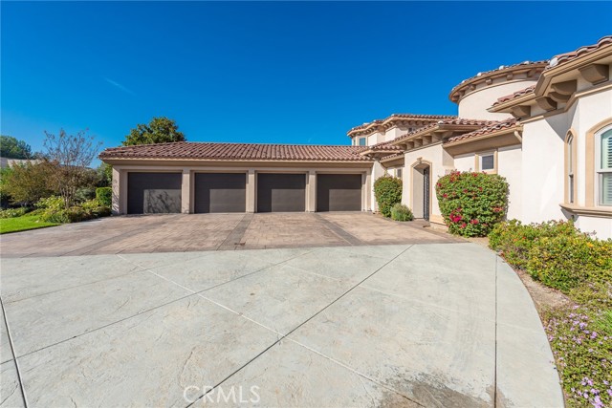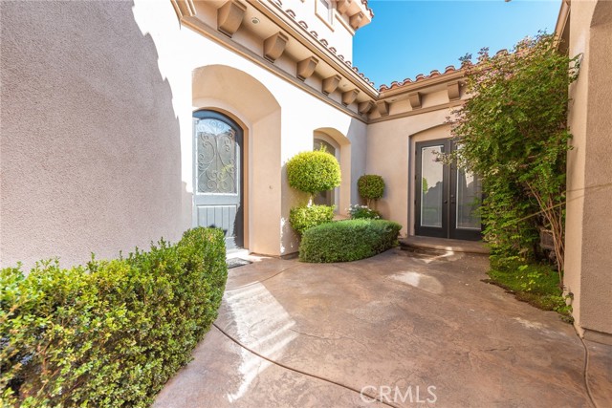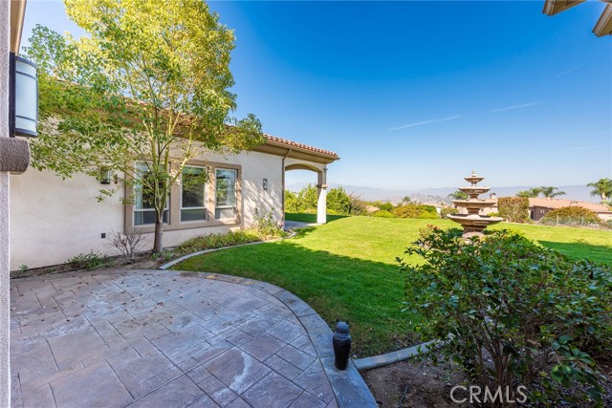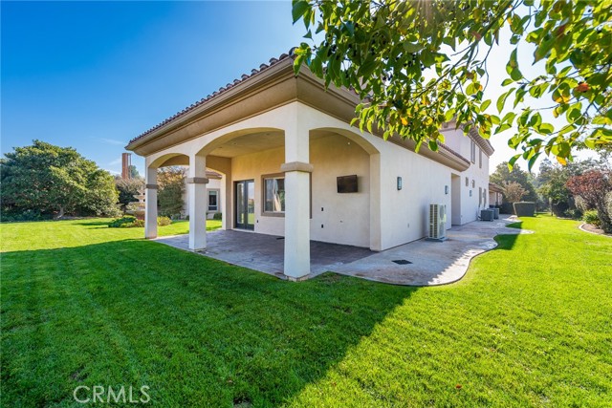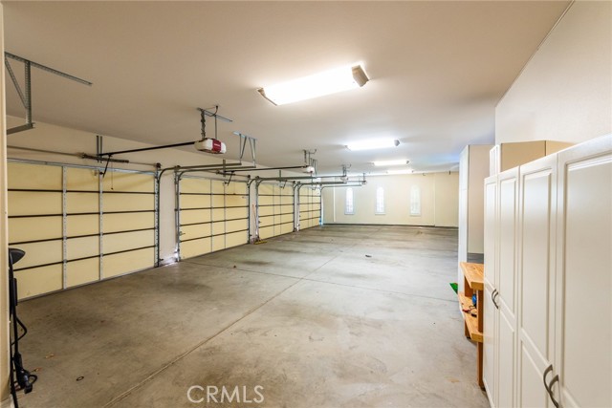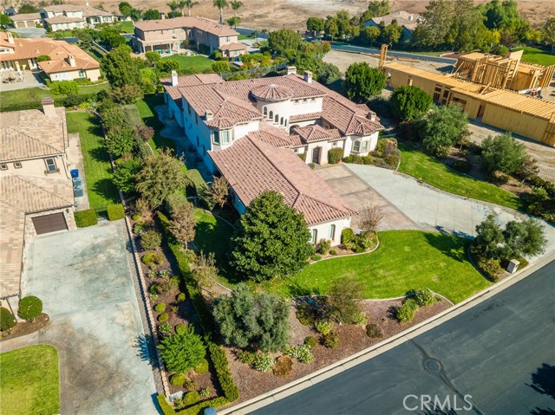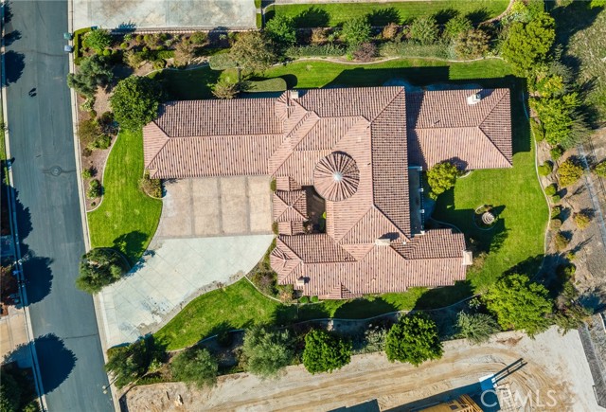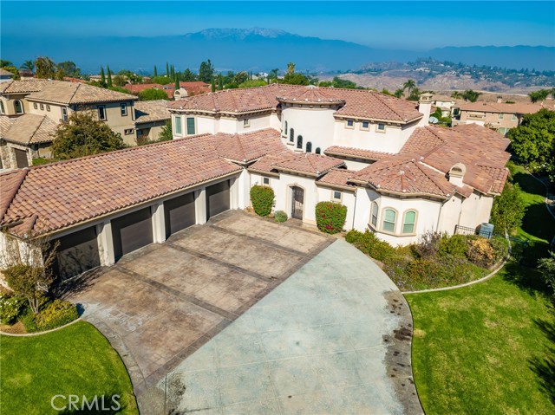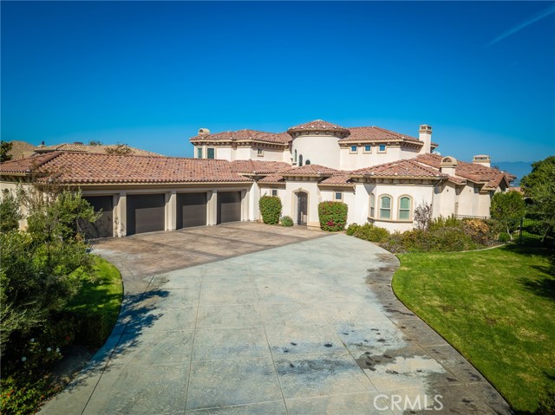Gorgeous, Custom-Built Estate Home with View in the Gated Community of Hawarden Summit. Fall in love with his home and the floor plan! Gated, courtyard entry offers extra privacy. French doors from the courtyard open to the Guest Bedroom and Secondary Bedroom/Den (formally used as an office). Impressive entry, with double height ceiling, welcomes you into this stunning home. The formal living and dining rooms are spacious, offering large windows and French doors, leading to the backyard. The kitchen is huge and open to an eating area and family room- featuring a gorgeous wood beamed ceiling, built in book/media storage, and fireplace with custom hearth and mantel. The kitchen offers a subzero refrigerator, dual ovens, built-in microwave, and Viking cooktop. With abundant cabinets and breakfast bar, huge walk-in pantry, pendant lighting- you are ready to entertain. There is also a custom bar, with wine refrigerator, located between the kitchen and dining room. The primary bedroom is conveniently located on the main floor and all you would expect in a custom home, fireplace, access to the back patio, walk-in closet with built ins, impressive bathroom, and views! The laundry room is really a craft/utility room of its own- with space for a secondary refrigerator and just as beautiful as the rest of this home. Upstairs you will find a huge entertainment room with wet bar w/ wine refrigerator, and a balcony to overlook the backyard. The additional bedrooms are located upstairs as well, each offering an end suite bathroom. This home offers custom woodwork and cabinetry throughout. This floorplan offers the ease of a single story with additional upstairs space for children or guests and entertainment.
Property Details
Price:
$2,700,000
MLS #:
IV25253749
Status:
Active
Beds:
6
Baths:
7
Type:
Single Family
Subtype:
Single Family Residence
Neighborhood:
252
Listed Date:
Nov 4, 2025
Finished Sq Ft:
6,712
Lot Size:
28,750 sqft / 0.66 acres (approx)
Year Built:
2010
See this Listing
Schools
School District:
Riverside Unified
Interior
Appliances
DW, GD, MW, WLR, GS, CO, DO, WHU
Bathrooms
6 Full Bathrooms, 1 Half Bathroom
Cooling
CA, DL
Heating
CF
Laundry Features
IR, IN, DINC, WINC
Exterior
Architectural Style
MED
Community Features
SDW, SUB, CRB
Construction Materials
STC
Exterior Features
RG
Parking Spots
4
Roof
SPT
Financial
HOA Fee
$491
HOA Frequency
MO
Map
Community
- AddressPinnacle Ridge Lot 3 Riverside CA
- CityRiverside
- CountyRiverside
- Zip Code92506
Market Summary
Current real estate data for Single Family in Riverside as of Nov 05, 2025
587
Single Family Listed
38
Avg DOM
315
Avg $ / SqFt
$657,575
Avg List Price
Property Summary
- Pinnacle Ridge Lot 3 Riverside CA is a Single Family for sale in Riverside, CA, 92506. It is listed for $2,700,000 and features 6 beds, 7 baths, and has approximately 6,712 square feet of living space, and was originally constructed in 2010. The current price per square foot is $402. The average price per square foot for Single Family listings in Riverside is $315. The average listing price for Single Family in Riverside is $657,575.
Similar Listings Nearby
Pinnacle Ridge Lot 3
Riverside, CA





























































