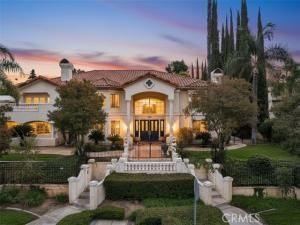ALESSANDRO HEIGHTS- “WHITEGATE” NEIGHBORHOOD- Stately custom Mediterranean style residence with captivating architectural features. Great two level floorplan holds an ideal layout for large or multi-generational family living; Main level: Dramatic two story foyer with dual curvilinear staircases; Formal living room with fireplace and adjacent study/pool room with wet bar; Large formal dining room; Massive sunken family room with soaring ceiling and stone fireplace; Adjacent to the family room is the gourmet island kitchen and breakfast nook with fireplace, dual conventional and microwave ovens, built-in range, two dishwashers, refrigerator, trash compactor and walk-in and butler’s pantries; Off the lower level corridor is the guest bedroom with ensuite bath, powder room, large laundry room and the back stair leading to the primary suite end of the upper level.
Second Level: Five additional bedrooms all with adjoining baths and walk-in closets including the secluded primary suite with sitting room and fireplace, opulent marble bath and walk-in closet. The private backyard has a pool and spa, ample patio and decking for entertaining, built-in barbecue palapa and mature trees. Property is completely fenced with driveway and pedestrian gates and cross fenced RV parking area. Located in one quiet pocket of one of Riverside’s most exclusive and sought after neighborhoods!
Second Level: Five additional bedrooms all with adjoining baths and walk-in closets including the secluded primary suite with sitting room and fireplace, opulent marble bath and walk-in closet. The private backyard has a pool and spa, ample patio and decking for entertaining, built-in barbecue palapa and mature trees. Property is completely fenced with driveway and pedestrian gates and cross fenced RV parking area. Located in one quiet pocket of one of Riverside’s most exclusive and sought after neighborhoods!
Property Details
Price:
$1,890,000
MLS #:
IV25245344
Status:
Active
Beds:
6
Baths:
6
Type:
Single Family
Subtype:
Single Family Residence
Neighborhood:
252
Listed Date:
Oct 22, 2025
Finished Sq Ft:
6,390
Lot Size:
21,780 sqft / 0.50 acres (approx)
Year Built:
1991
See this Listing
Schools
School District:
Riverside Unified
Elementary School:
George Washington
Middle School:
Matthew Gage
High School:
Polytechnic
Interior
Appliances
DW, GD, MW, RF, WLR, GR, BIR, EO, CO, DO, GWH, HOD, SEF, VEF, WHC
Bathrooms
5 Full Bathrooms, 1 Half Bathroom
Cooling
CA, DL, ELC
Flooring
TILE, STON, CONC
Heating
FA, GAS, CF
Laundry Features
GE, IR, IN, LCH
Exterior
Architectural Style
MED, CB
Community Features
SDW, STM, SL, SUB, CRB, CW
Construction Materials
STC, DWAL, FRM
Exterior Features
BQ, LIT, RG
Parking Spots
3
Roof
CLY, SPT
Security Features
SS, SD, AG, COD
Financial
Map
Community
- AddressOrozco Lot 11 Riverside CA
- CityRiverside
- CountyRiverside
- Zip Code92506
Market Summary
Current real estate data for Single Family in Riverside as of Nov 01, 2025
628
Single Family Listed
46
Avg DOM
321
Avg $ / SqFt
$660,967
Avg List Price
Property Summary
- Orozco Lot 11 Riverside CA is a Single Family for sale in Riverside, CA, 92506. It is listed for $1,890,000 and features 6 beds, 6 baths, and has approximately 6,390 square feet of living space, and was originally constructed in 1991. The current price per square foot is $296. The average price per square foot for Single Family listings in Riverside is $321. The average listing price for Single Family in Riverside is $660,967.
Similar Listings Nearby
Orozco Lot 11
Riverside, CA


