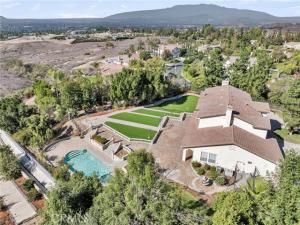ALESSANDRO HEIGHTS-HAWARDEN SUMMIT-CHATEAU RIDGE ESTATES-An exceptional residence within the sumptuous gated community of Overlook and Chateau Ridge. Semi-custom and well appointed, spanning 4,242 square feet, and .90 of an acre. We bring you a modernized home and grounds with five bedrooms and four and a half bathrooms, exemplifying modern indulgences.
Dramatic formal living, dining rooms and stylish foyer are there to greet you with decorated elegant fresh and vibrant marble flooring, setting the stage for the holidays and memorable gatherings. Travel next, into the main attractions of this home with its state-of-the-art kitchen, featuring brand new high-end 6-burner range and premium appliances, complemented by a chic island & breakfast bar that overlooks the gorgeous outdoors. Discover the exquisite craftsmanship of customized stone wall tiles and dazzling lighting that grace every bathroom, closet, and even the oversized garage, which includes a workshop, ample storage, and a Tesla charging station.
Step outside to your personal sanctuary, where custom paving paths lead you through a beautifully landscaped yard designed for green living, with a variety of fruit trees and gardens. Indulge in the tranquility of private courtyards and relish the scenic mountain views, soft afternoon breezes and a place for entertaining the likes of all who visit.
Experience resort-style daily living with a carefully designed Bogner pool including a raised waterfall spa perfect for relaxation, and a golfer’s dream with high-end putting greens on the premises. Additional amenities include air conditioning, recessed lighting, and a private security gate system, specialized electrical specificities, a magnificent soaking tub.
Parking is a breeze with the garage and additional RV parking, making this the ideal sanctuary for those who value privacy, luxury, and modern retreat that offers an elevated lifestyle that taps into sophisticated design with serene natural beauty. This estate is not just a home but a lifestyle experience, providing a peaceful retreat from the hustle and bustle of everyday life.
Dramatic formal living, dining rooms and stylish foyer are there to greet you with decorated elegant fresh and vibrant marble flooring, setting the stage for the holidays and memorable gatherings. Travel next, into the main attractions of this home with its state-of-the-art kitchen, featuring brand new high-end 6-burner range and premium appliances, complemented by a chic island & breakfast bar that overlooks the gorgeous outdoors. Discover the exquisite craftsmanship of customized stone wall tiles and dazzling lighting that grace every bathroom, closet, and even the oversized garage, which includes a workshop, ample storage, and a Tesla charging station.
Step outside to your personal sanctuary, where custom paving paths lead you through a beautifully landscaped yard designed for green living, with a variety of fruit trees and gardens. Indulge in the tranquility of private courtyards and relish the scenic mountain views, soft afternoon breezes and a place for entertaining the likes of all who visit.
Experience resort-style daily living with a carefully designed Bogner pool including a raised waterfall spa perfect for relaxation, and a golfer’s dream with high-end putting greens on the premises. Additional amenities include air conditioning, recessed lighting, and a private security gate system, specialized electrical specificities, a magnificent soaking tub.
Parking is a breeze with the garage and additional RV parking, making this the ideal sanctuary for those who value privacy, luxury, and modern retreat that offers an elevated lifestyle that taps into sophisticated design with serene natural beauty. This estate is not just a home but a lifestyle experience, providing a peaceful retreat from the hustle and bustle of everyday life.
Property Details
Price:
$1,875,900
MLS #:
IV25254788
Status:
Active
Beds:
5
Baths:
5
Type:
Single Family
Subtype:
Single Family Residence
Neighborhood:
252
Listed Date:
Nov 8, 2025
Finished Sq Ft:
4,242
Lot Size:
39,204 sqft / 0.90 acres (approx)
Year Built:
2001
See this Listing
Schools
School District:
Riverside Unified
Elementary School:
Washington
Middle School:
Gage
High School:
Polytechnic
Interior
Appliances
FZ, GD, IM, RF, GO, HOD
Bathrooms
4 Full Bathrooms, 1 Half Bathroom
Cooling
CA, DL, WW
Flooring
TILE, SEE, LAM
Heating
CF
Laundry Features
GE, IR, IN, WH
Exterior
Architectural Style
TRD
Community Features
SDW, STM, SL, CRB, FHL, CW, MTN, PSV, HIKI, BIKI
Construction Materials
STC
Exterior Features
LIT
Parking Spots
4
Security Features
EXL, SS, SD, AG, COD, CRD, FSDS, GC
Financial
HOA Fee
$450
HOA Frequency
MO
Map
Community
- AddressMisty View Lot 6 Riverside CA
- CityRiverside
- CountyRiverside
- Zip Code92506
Market Summary
Current real estate data for Single Family in Riverside as of Nov 09, 2025
574
Single Family Listed
43
Avg DOM
322
Avg $ / SqFt
$669,483
Avg List Price
Property Summary
- Misty View Lot 6 Riverside CA is a Single Family for sale in Riverside, CA, 92506. It is listed for $1,875,900 and features 5 beds, 5 baths, and has approximately 4,242 square feet of living space, and was originally constructed in 2001. The current price per square foot is $442. The average price per square foot for Single Family listings in Riverside is $322. The average listing price for Single Family in Riverside is $669,483.
Similar Listings Nearby
Misty View Lot 6
Riverside, CA


