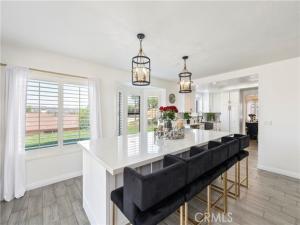Sweeping 180° views of Big Bear, Mount Baldy, and glittering city lights set the stage for this remarkable corner-lot home in the sought-after Canyon Ridge Estates. Perfectly positioned on a quiet street with no rear neighbors blocking your view and no HOA, it offers both privacy and a daily backdrop of breathtaking scenery. Step inside to soaring cathedral ceilings, sun-filled open-concept living spaces, and timeless plantation shutters that add a refined touch throughout. The gourmet kitchen is a true centerpiece—featuring a striking 10-foot island, custom cabinetry, premium finishes, and seamless flow to the dining and living areas, making it ideal for both intimate gatherings and larger celebrations.
The oversized primary suite is a private retreat with corner windows, an en-suite bath, and direct balcony access to enjoy sunsets, starry skies, and panoramic mountain vistas. Two additional bedrooms provide flexibility for family, guests, or a home office.
Set on an expansive 13,900-sq-ft lot, this home blends curb appeal and functionality with endless outdoor potential—expand the patio, add a built-in BBQ, create a lush garden, or explore adding one or more ADUs for extended living or rental income. Hosting is effortless with an extended driveway for multiple vehicles, dedicated RV parking, and a spacious 3-car garage with a built-in private office.
Thoughtfully maintained and financially appealing with low taxes and no Mello-Roos, this home is ideally located minutes from award-winning schools, parks, shopping, dining, and the 91 and 215 freeways—offering an unmatched combination of spectacular views, refined living, and everyday convenience.
The oversized primary suite is a private retreat with corner windows, an en-suite bath, and direct balcony access to enjoy sunsets, starry skies, and panoramic mountain vistas. Two additional bedrooms provide flexibility for family, guests, or a home office.
Set on an expansive 13,900-sq-ft lot, this home blends curb appeal and functionality with endless outdoor potential—expand the patio, add a built-in BBQ, create a lush garden, or explore adding one or more ADUs for extended living or rental income. Hosting is effortless with an extended driveway for multiple vehicles, dedicated RV parking, and a spacious 3-car garage with a built-in private office.
Thoughtfully maintained and financially appealing with low taxes and no Mello-Roos, this home is ideally located minutes from award-winning schools, parks, shopping, dining, and the 91 and 215 freeways—offering an unmatched combination of spectacular views, refined living, and everyday convenience.
Property Details
Price:
$788,000
MLS #:
IG25248745
Status:
Active
Beds:
3
Baths:
3
Type:
Single Family
Subtype:
Single Family Residence
Neighborhood:
252
Listed Date:
Oct 28, 2025
Finished Sq Ft:
2,271
Lot Size:
13,939 sqft / 0.32 acres (approx)
Year Built:
1989
See this Listing
Schools
School District:
Riverside Unified
Interior
Appliances
DW, BIR
Bathrooms
2 Full Bathrooms, 1 Half Bathroom
Cooling
CA
Flooring
TILE, CARP
Laundry Features
GE
Exterior
Community Features
SDW, STM, SUB, PARK
Exterior Features
LIT, RG
Other Structures
SEGAT
Parking Spots
3
Roof
TLE
Security Features
SD, FSDS
Financial
Map
Community
- Addresslaurel DR Lot 196 Riverside CA
- CityRiverside
- CountyRiverside
- Zip Code92503
Market Summary
Current real estate data for Single Family in Riverside as of Nov 06, 2025
559
Single Family Listed
38
Avg DOM
328
Avg $ / SqFt
$671,198
Avg List Price
Property Summary
- laurel DR Lot 196 Riverside CA is a Single Family for sale in Riverside, CA, 92503. It is listed for $788,000 and features 3 beds, 3 baths, and has approximately 2,271 square feet of living space, and was originally constructed in 1989. The current price per square foot is $347. The average price per square foot for Single Family listings in Riverside is $328. The average listing price for Single Family in Riverside is $671,198.
Similar Listings Nearby
laurel DR Lot 196
Riverside, CA


