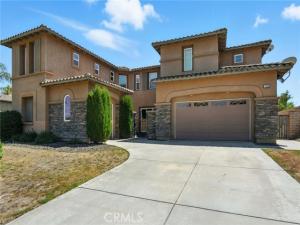Welcome to this beautifully remodeled 5-bedroom, 3.5-bathroom estate in the exclusive Lake Hills Reserve community. Spanning over 5,000 sq ft on a generous 15,246 sq ft lot, this 2006-built home blends timeless elegance with modern comfort. Enter through a gated courtyard and into a grand foyer with a sweeping staircase, soaring ceilings, and abundant natural light. The gourmet kitchen features granite countertops, stainless steel appliances, a massive center island, and rich cherry wood cabinetry—seamlessly flowing into the spacious family room with custom built-ins and surround sound.
The main level offers an executive office with private entry, formal dining and living rooms with hardwood floors and fireplaces, and a large laundry room. Upstairs, the expansive primary suite is a true retreat, boasting a fireplace, spa-like bath with dual showers and soaking tub, two walk-in closets, and a private balcony showcasing breathtaking lake and canyon views. The guest suite features its own full bath, while three additional bedrooms offer generous space and comfort.
Outside, the fully landscaped backyard offers ample room for a pool and outdoor living. With smart home security features, crown molding throughout, and access to community amenities, this home is a rare blend of luxury, privacy, and functionality.
The main level offers an executive office with private entry, formal dining and living rooms with hardwood floors and fireplaces, and a large laundry room. Upstairs, the expansive primary suite is a true retreat, boasting a fireplace, spa-like bath with dual showers and soaking tub, two walk-in closets, and a private balcony showcasing breathtaking lake and canyon views. The guest suite features its own full bath, while three additional bedrooms offer generous space and comfort.
Outside, the fully landscaped backyard offers ample room for a pool and outdoor living. With smart home security features, crown molding throughout, and access to community amenities, this home is a rare blend of luxury, privacy, and functionality.
Property Details
Price:
$1,149,900
MLS #:
PW25194899
Status:
Active
Beds:
4
Baths:
4
Type:
Single Family
Subtype:
Single Family Residence
Neighborhood:
252
Listed Date:
Oct 14, 2025
Finished Sq Ft:
5,074
Lot Size:
15,246 sqft / 0.35 acres (approx)
Year Built:
2006
See this Listing
Schools
School District:
Riverside Unified
Interior
Appliances
DW, RF, GO, GS, WHU
Bathrooms
3 Full Bathrooms, 1 Half Bathroom
Cooling
CA
Heating
CF
Laundry Features
IR
Exterior
Community Features
CRB
Parking Spots
2
Financial
HOA Fee
$195
HOA Frequency
MO
Map
Community
- AddressLakepointe DR Lot 214 Riverside CA
- CityRiverside
- CountyRiverside
- Zip Code92503
Market Summary
Current real estate data for Single Family in Riverside as of Nov 26, 2025
517
Single Family Listed
43
Avg DOM
317
Avg $ / SqFt
$685,311
Avg List Price
Property Summary
- Lakepointe DR Lot 214 Riverside CA is a Single Family for sale in Riverside, CA, 92503. It is listed for $1,149,900 and features 4 beds, 4 baths, and has approximately 5,074 square feet of living space, and was originally constructed in 2006. The current price per square foot is $227. The average price per square foot for Single Family listings in Riverside is $317. The average listing price for Single Family in Riverside is $685,311.
Similar Listings Nearby
Lakepointe DR Lot 214
Riverside, CA


