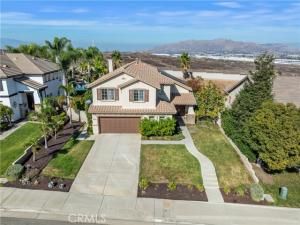Beautifully maintained one-owner turnkey home nestled on a quiet cul-de-sac in the highly desirable Orangecrest community. This pristine residence showcases luxury upgrades and timeless design throughout, offering 2,692 sq. ft., 4 bedrooms, and 3 bathrooms plus a versatile den/game room on the main floor that can easily be converted into a fifth bedroom, ideal for guests or multi-generational living with a full bathroom nearby.
The gourmet kitchen was recently upgraded and features brand-new LG stainless steel appliances, including a 5-burner stove and convection oven, granite countertops, center island, pantry, and ample cabinetry. A lighted dry bar with wine fridge adds an elegant touch, perfect for entertaining. The kitchen opens to a warm and inviting family room with a custom limestone fireplace mantel, seamlessly connected to the formal dining room.
Upstairs, the spacious primary suite includes a private retreat area, city lights views, and a luxurious ensuite bathroom with dual sinks, jetted soaking tub, and fully customized walk-in closet complete with built-in drawers, shelving, and organizational systems designed for maximum functionality and style. Three additional bedrooms upstairs include two with walk-in closets, offering plenty of space for everyone. Additional highlights include Brazilian cherry wood floors, high-quality Shaw carpeting, crown molding, custom paint and draperies, custom staircase, Brand new (7/2025) Rheem water heater with 6 year warranty, SOLAR PAID IN FULL (enjoy little to no electric bill even in the hot summer months), and two EV charging stations in the 2.5-car finished garage with custom paneling and a workshop/storage area.
Enjoy outdoor living in the beautifully landscaped 10,119 sq. ft. lot with no neighbors behind, gazebo and sitting areas, and a peaceful, private backyard setting to entertain.Located within the top-rated School district, Martin Luther King High and close to Benjamin Franklin Elementary and Amelia Earhart Middle School. Walking distance to Orangecrest Community Center, park, community center and library. All major shopping and dining nearby. Convenient access to the 60 and 215 freeways, UCR, and March Air Reserve Base makes commuting a breeze.
Experience luxury, comfort, and pride of ownership in one of Riverside’s most sought-after neighborhoods. This is a rare opportunity—schedule your private showing today!
The gourmet kitchen was recently upgraded and features brand-new LG stainless steel appliances, including a 5-burner stove and convection oven, granite countertops, center island, pantry, and ample cabinetry. A lighted dry bar with wine fridge adds an elegant touch, perfect for entertaining. The kitchen opens to a warm and inviting family room with a custom limestone fireplace mantel, seamlessly connected to the formal dining room.
Upstairs, the spacious primary suite includes a private retreat area, city lights views, and a luxurious ensuite bathroom with dual sinks, jetted soaking tub, and fully customized walk-in closet complete with built-in drawers, shelving, and organizational systems designed for maximum functionality and style. Three additional bedrooms upstairs include two with walk-in closets, offering plenty of space for everyone. Additional highlights include Brazilian cherry wood floors, high-quality Shaw carpeting, crown molding, custom paint and draperies, custom staircase, Brand new (7/2025) Rheem water heater with 6 year warranty, SOLAR PAID IN FULL (enjoy little to no electric bill even in the hot summer months), and two EV charging stations in the 2.5-car finished garage with custom paneling and a workshop/storage area.
Enjoy outdoor living in the beautifully landscaped 10,119 sq. ft. lot with no neighbors behind, gazebo and sitting areas, and a peaceful, private backyard setting to entertain.Located within the top-rated School district, Martin Luther King High and close to Benjamin Franklin Elementary and Amelia Earhart Middle School. Walking distance to Orangecrest Community Center, park, community center and library. All major shopping and dining nearby. Convenient access to the 60 and 215 freeways, UCR, and March Air Reserve Base makes commuting a breeze.
Experience luxury, comfort, and pride of ownership in one of Riverside’s most sought-after neighborhoods. This is a rare opportunity—schedule your private showing today!
Property Details
Price:
$799,900
MLS #:
IV25253460
Status:
Active
Beds:
4
Baths:
3
Type:
Single Family
Subtype:
Single Family Residence
Neighborhood:
252
Listed Date:
Nov 11, 2025
Finished Sq Ft:
2,692
Lot Size:
10,019 sqft / 0.23 acres (approx)
Year Built:
2004
See this Listing
Schools
School District:
Riverside Unified
Elementary School:
Benjamin Franklin
Middle School:
Amelia
High School:
Martin Luther King
Interior
Appliances
DW, MW, RF, WLR, GO, GR, DO, GWH, SCO, VEF, WHC
Bathrooms
3 Full Bathrooms
Cooling
CA
Flooring
TILE, SEE, WOOD, CARP
Heating
FA, GAS, CF
Laundry Features
GAS, IR, WH
Exterior
Architectural Style
MED
Community Features
SDW, SL, SUB, PARK, DGP
Construction Materials
STC, DWAL, FRM
Other Structures
GZ
Parking Spots
2
Roof
SPT
Security Features
SD, COD, PRKG, FSDS
Financial
HOA Fee
$62
HOA Frequency
MO
Map
Community
- AddressIris Canyon RD Lot 40 Riverside CA
- CityRiverside
- CountyRiverside
- Zip Code92508
Market Summary
Current real estate data for Single Family in Riverside as of Nov 17, 2025
513
Single Family Listed
53
Avg DOM
333
Avg $ / SqFt
$689,659
Avg List Price
Property Summary
- Iris Canyon RD Lot 40 Riverside CA is a Single Family for sale in Riverside, CA, 92508. It is listed for $799,900 and features 4 beds, 3 baths, and has approximately 2,692 square feet of living space, and was originally constructed in 2004. The current price per square foot is $297. The average price per square foot for Single Family listings in Riverside is $333. The average listing price for Single Family in Riverside is $689,659.
Similar Listings Nearby
Iris Canyon RD Lot 40
Riverside, CA


