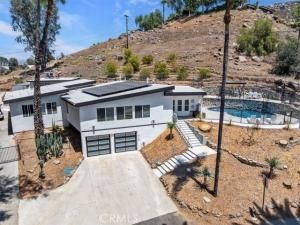LOOK AT THIS PRICE WOW !!!! Private Hawarden Hills Retreat Rebuilt in 2016 and ready for a new owner, 4 Beds + 3 Bathrooms, over 3,100 Sq Ft, this home is tucked at the back of a quiet lot in the prestigious Hawarden Hills community, this stunning custom home offers over 3,100 square feet of luxurious living, with comfort, privacy, and entertaining in mind. The open floor plan is bright and airy, with abundant natural light and scenic views from nearly every room, and a double sided fireplace between the formal living room and the family room adds a perfect accent to the flow of the home. The designer kitchen with quartz countertops, soft close drawers, beautiful cabinets, custom backsplash, oversized kitchen sink, high end appliances. Kitchen seamlessly connects to the spacious family room—perfect for hosting or enjoying everyday life. The formal living room opens directly to a private retreat, complete with a sparkling pool and lounge area for true indoor-outdoor living. The primary suite is thoughtfully positioned away from the other bedrooms for added seclusion and tranquility, the primary bedroom features a walk -in closet and a jacuzzi tub, dual sinks and quartz countertops and plenty of room for your morning bathroom routine. All bathrooms are upgraded with quartz countertops, beautiful lighting, ceiling fans and pristinely maintained, offering spa-like finishes and modern elegance. The 450 sq ft Casita complete with half bath and closet with private entrance offers incredible flexibility, 5th Bedroom possibility, office, pool room, game room. The long drive located on the left side of the home can be used as parking for the detached back room as well as RV Parking and easy access to the rear of the home which opens directly into the kitchen. Additional features include Paid solar system for maximum energy efficiency, front stairs of home have been equipped with a power lift chair for easy access. Expansive paved parking area for vehicles, trailers, or toys. position is set back from the road for added privacy. Drought tolerant landscape, auto sprinklers, fruit trees with irrigation. This is a rare opportunity to own a modern estate with versatile space, upgraded finishes, and a premier location, close to shopping, fine dining. The two garages include a 220 volt outlet to charge your electric vehicles. This is a must-see home. Home is located in one of riverside’s most desirable neighborhoods.
Property Details
Price:
$1,095,000
MLS #:
IV25143872
Status:
Active
Beds:
4
Baths:
3
Type:
Single Family
Subtype:
Single Family Residence
Neighborhood:
252
Listed Date:
Nov 1, 2025
Finished Sq Ft:
3,121
Lot Size:
20,473 sqft / 0.47 acres (approx)
Year Built:
1957
See this Listing
Schools
School District:
Riverside Unified
Elementary School:
Alcott
Middle School:
Gage
High School:
Polytechnic
Interior
Appliances
GD, WLR, GO, GR, GWH, WHU
Bathrooms
3 Full Bathrooms
Cooling
CA
Flooring
VINY, CARP
Heating
CF
Laundry Features
IR
Exterior
Architectural Style
CNT
Community Features
SUB
Parking Spots
2
Roof
SHN
Financial
Map
Community
- AddressHawarden DR Lot 4 Riverside CA
- CityRiverside
- CountyRiverside
- Zip Code92506
Market Summary
Current real estate data for Single Family in Riverside as of Nov 03, 2025
638
Single Family Listed
46
Avg DOM
315
Avg $ / SqFt
$668,570
Avg List Price
Property Summary
- Hawarden DR Lot 4 Riverside CA is a Single Family for sale in Riverside, CA, 92506. It is listed for $1,095,000 and features 4 beds, 3 baths, and has approximately 3,121 square feet of living space, and was originally constructed in 1957. The current price per square foot is $351. The average price per square foot for Single Family listings in Riverside is $315. The average listing price for Single Family in Riverside is $668,570.
Similar Listings Nearby
Hawarden DR Lot 4
Riverside, CA


