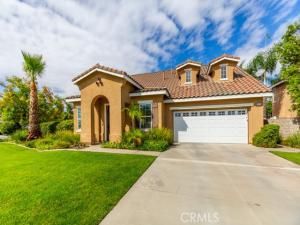Welcome to this fully turnkey, beautifully remodeled home in the highly desirable Orangecrest community! Every inch of this residence has been thoughtfully upgraded, offering modern comfort, style, and true move-in-ready convenience. At the heart of the home is the stunning, completely redesigned kitchen, featuring an oversized island, upgraded stainless steel appliances, a double oven for the avid cook, a built-in range, and extensive counter space, perfect for both everyday living and effortless entertaining. The open concept design flows seamlessly into the expansive family room and out to the impressive backyard. Situated on a spacious 10,000 sqft corner lot, the outdoor area is a true escape. Enjoy a thoughtfully NEWER (2019) designed saltwater pool and spa with pebble tech finish, cozy fire pits, and a putting green for golf enthusiasts. A built-in BBQ and bar area creates the ideal setting for hosting al fresco, poolside dining, perfect for gatherings and warm summer nights. Inside, the home offers 3 bedrooms + an office + a HUGE upstairs loft, giving you flexible spaces for work, play, and comfortable living. (Upstairs can also double as its own secondary private primary, ideal for multi-generational living!) All bathrooms have been stylishly updated, with the luxurious primary bath featuring a gorgeous soaking tub and a beautifully appointed walk-in shower. The list of upgrades already done for you include: Newer HVAC 2018, Newer Pool/Spa 2019 and a complete kitchen remodel, with stainless steel appliances, quartz counters and on trend backsplash. Turnkey, upgraded, and designed for both comfort and lifestyle, this home truly checks all the boxes. We look forward to seeing you at the Open House!
Property Details
Price:
$849,999
MLS #:
IG25260983
Status:
Active
Beds:
4
Baths:
4
Type:
Single Family
Subtype:
Single Family Residence
Neighborhood:
252
Listed Date:
Nov 17, 2025
Finished Sq Ft:
2,854
Lot Size:
10,019 sqft / 0.23 acres (approx)
Year Built:
2004
See this Listing
Schools
School District:
Riverside Unified
High School:
Martin Luther King
Interior
Appliances
DW, MW, RF, GO, GR, GS, BIR, DO, WHU
Bathrooms
3 Full Bathrooms, 1 Half Bathroom
Cooling
CA
Flooring
VINY
Heating
CF
Laundry Features
GAS, IR, WH
Exterior
Architectural Style
TRD
Community Features
SDW, STM, SL, SUB, CRB, CW, PARK
Construction Materials
STC
Parking Spots
2
Roof
TLE
Security Features
COD
Financial
HOA Fee
$65
HOA Frequency
MO
Map
Community
- AddressGardenia Vista Lot 61 Riverside CA
- CityRiverside
- CountyRiverside
- Zip Code92508
Market Summary
Current real estate data for Single Family in Riverside as of Nov 20, 2025
592
Single Family Listed
50
Avg DOM
325
Avg $ / SqFt
$669,403
Avg List Price
Property Summary
- Gardenia Vista Lot 61 Riverside CA is a Single Family for sale in Riverside, CA, 92508. It is listed for $849,999 and features 4 beds, 4 baths, and has approximately 2,854 square feet of living space, and was originally constructed in 2004. The current price per square foot is $298. The average price per square foot for Single Family listings in Riverside is $325. The average listing price for Single Family in Riverside is $669,403.
Similar Listings Nearby
Gardenia Vista Lot 61
Riverside, CA


