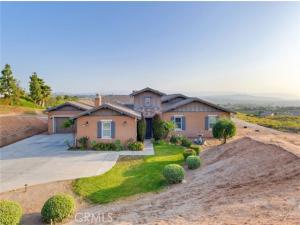Welcome to Allesandro Heights – Stellan Ridge Estates, a masterpiece of luxury and privacy on a vast 2.93-acre lot. This single-story Pulte-designed home is built for grand-scale entertaining and comfortable multi-generational living.
The elegant, open floor plan features a spacious Great Room, Living Room, Dining Room, and a private Library with French doors leading to a private courtyard with fireplace. The gourmet chef’s kitchen is a culinary dream, boasting stainless appliances, double ovens, pot-filler, oversized island, breakfast nook, and a walk-in pantry.
Escape to the luxurious primary suite, a private retreat with its own sitting area, fireplace, and a spa-like bath with an expansive walk-in closet. High-end finishes throughout the home include crystal chandeliers, plantation shutters, wood paneling, and custom built-ins.
Exceptional features include a 3-car attached garage plus a detached 2-car garage with a private entrance, ideal for a casita, home office, or generational suite. This private sanctuary offers breathtaking city, hill, and mountain views, showcasing stunning sunsets and sparkling night lights. Truly the best value in luxury living.
The elegant, open floor plan features a spacious Great Room, Living Room, Dining Room, and a private Library with French doors leading to a private courtyard with fireplace. The gourmet chef’s kitchen is a culinary dream, boasting stainless appliances, double ovens, pot-filler, oversized island, breakfast nook, and a walk-in pantry.
Escape to the luxurious primary suite, a private retreat with its own sitting area, fireplace, and a spa-like bath with an expansive walk-in closet. High-end finishes throughout the home include crystal chandeliers, plantation shutters, wood paneling, and custom built-ins.
Exceptional features include a 3-car attached garage plus a detached 2-car garage with a private entrance, ideal for a casita, home office, or generational suite. This private sanctuary offers breathtaking city, hill, and mountain views, showcasing stunning sunsets and sparkling night lights. Truly the best value in luxury living.
Property Details
Price:
$1,275,000
MLS #:
IV25152410
Status:
Pending
Beds:
4
Baths:
4
Type:
Single Family
Subtype:
Single Family Residence
Neighborhood:
252
Listed Date:
Sep 11, 2025
Finished Sq Ft:
4,602
Lot Size:
127,631 sqft / 2.93 acres (approx)
Year Built:
2008
See this Listing
Schools
School District:
Riverside Unified
Interior
Appliances
DW, GD, IM, MW, RF, WLR, GO, GR, _6BS, DO, HEWH, HOD, WHU
Bathrooms
3 Full Bathrooms, 1 Half Bathroom
Cooling
CA, DL
Flooring
TILE, CARP
Heating
CF
Laundry Features
GAS, IN
Exterior
Architectural Style
MED
Community Features
RUR, SDW, STM, SL, CRB, FHL, CW, MTN, PSV, RAV, HIKI, BIKI
Construction Materials
STC, CON, DWAL, FRM, GLS
Exterior Features
LIT, RG
Parking Spots
5
Roof
TLE
Security Features
SD, CRD, FRW
Financial
HOA Fee
$380
HOA Frequency
MO
Map
Community
- AddressCrystal Mountain CR Lot 71 Riverside CA
- CityRiverside
- CountyRiverside
- Zip Code92506
Market Summary
Current real estate data for Single Family in Riverside as of Nov 29, 2025
500
Single Family Listed
45
Avg DOM
329
Avg $ / SqFt
$679,914
Avg List Price
Property Summary
- Crystal Mountain CR Lot 71 Riverside CA is a Single Family for sale in Riverside, CA, 92506. It is listed for $1,275,000 and features 4 beds, 4 baths, and has approximately 4,602 square feet of living space, and was originally constructed in 2008. The current price per square foot is $277. The average price per square foot for Single Family listings in Riverside is $329. The average listing price for Single Family in Riverside is $679,914.
Similar Listings Nearby
Crystal Mountain CR Lot 71
Riverside, CA


