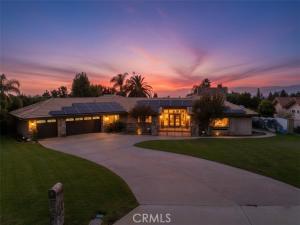Sited on an elevated lot in Hillcrest, this sprawling single-story residence captures panoramic views over Downtown Riverside and the surrounding mountains, while offering a rare combination of privacy and open space. A stained and stamped driveway, flanked by mature landscaping, descends to a gated front courtyard. Inside, spacious living areas are accented by arched entryways, two stone fireplaces, and rich finishes. Large picture windows are thoughtfully placed, allowing the views to be omnipresent throughout the larger balance of the home. The open kitchen serves as the heart of the home, featuring granite countertops, a center island with gas cooktop, custom cabinetry, breakfast bar, and a dining niche. From here, expansive windows overlook the resort-style backyard, sweeping views, and mature landscape. The floorplan unfolds down a central hallway, flowing seamlessly between formal and informal spaces. Lovingly cared for, and thoughtfully enhanced, by the same owners for the past 40 years, this property reflects a sincere pride of ownership. The primary suite is a true retreat, highlighted by a uniquely spacious dressing room with built-in custom cabinetry and organizers, vanity station, and a center island of large drawers. Additional bedrooms and flex spaces provide versatile options for guests, a home office, or multi-generational living. Outdoors, a sparkling pool and spa take full advantage of the elevated vantage point, surrounded by manicured grounds designed for relaxation and entertaining. The raised spa is centrally located closer to the residence, both enhancing the views and integrating it into the social gathering areas for a seamless entertainment space. Just off the pool deck, an attached pool house offers a convenient ¾ bath for guests. A ribbon of lawn cascades down to the lower tier of the yard and connects with mature trees and bushes, completing the lot. Other notable features include an oversized 3-car garage, paid solar power system, and a generous .71 acre lot that feels tucked away yet is near local amenities, freeway access, University California at Riverside, and Downtown.
Property Details
Price:
$1,399,000
MLS #:
IV25224484
Status:
Active
Beds:
4
Baths:
5
Type:
Single Family
Subtype:
Single Family Residence
Neighborhood:
252
Listed Date:
Sep 29, 2025
Finished Sq Ft:
3,855
Lot Size:
31,363 sqft / 0.72 acres (approx)
Year Built:
1980
See this Listing
Schools
School District:
Other
Elementary School:
Other
Middle School:
Other
High School:
Other
Interior
Appliances
DW, MW, RF, GO, GS, _6BS, WHU
Bathrooms
4 Full Bathrooms, 1 Half Bathroom
Cooling
CA
Flooring
TILE, CARP
Heating
CF
Laundry Features
IR
Exterior
Community Features
SUB
Parking Spots
3
Roof
TLE
Financial
Map
Community
- AddressCoronet DR Lot 6 Riverside CA
- CityRiverside
- CountyRiverside
- Zip Code92506
Market Summary
Current real estate data for Single Family in Riverside as of Nov 21, 2025
492
Single Family Listed
52
Avg DOM
329
Avg $ / SqFt
$687,354
Avg List Price
Property Summary
- Coronet DR Lot 6 Riverside CA is a Single Family for sale in Riverside, CA, 92506. It is listed for $1,399,000 and features 4 beds, 5 baths, and has approximately 3,855 square feet of living space, and was originally constructed in 1980. The current price per square foot is $363. The average price per square foot for Single Family listings in Riverside is $329. The average listing price for Single Family in Riverside is $687,354.
Similar Listings Nearby
Coronet DR Lot 6
Riverside, CA


