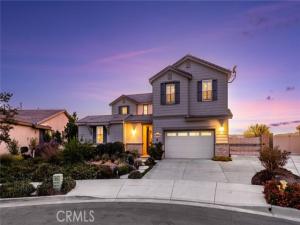Perched high above the valley in the Citrus community, this hilltop home offers sweeping 180-degree views of mountains, rolling hills, and sparkling city lights. Situated at the end of a peaceful cul-de-sac, it blends comfort, style, and modern design for an exceptional living experience.
Inside are four spacious bedrooms, each with a walk-in closet and ensuite baths in both the guest suite and the elegant primary retreat. The primary suite includes a custom walk-in closet and a relaxing sitting area with a beautiful glass display wall designed to showcase personal collections.
The entertainer’s kitchen features GE stainless steel appliances, granite countertops, a custom backsplash, a walk-in pantry, and abundant cabinetry. It opens to a large family room with custom built-ins and glass pocket doors that extend the living space outdoors, creating seamless indoor and outdoor flow. A separate chef’s kitchen with a Wolf burner, steamer, grill, and wine refrigerator enhances the culinary experience. The formal dining room connects to a butler’s pantry with a second wine fridge, providing a smooth flow for gatherings. A downstairs office with dual desks features an ideal workspace, while the upstairs laundry room and versatile bonus room add everyday convenience. Throughout the home and detached casita, wood-grain tile flooring, plantation shutters, and custom shades highlight natural light and timeless elegance.
Inside are four spacious bedrooms, each with a walk-in closet and ensuite baths in both the guest suite and the elegant primary retreat. The primary suite includes a custom walk-in closet and a relaxing sitting area with a beautiful glass display wall designed to showcase personal collections.
The entertainer’s kitchen features GE stainless steel appliances, granite countertops, a custom backsplash, a walk-in pantry, and abundant cabinetry. It opens to a large family room with custom built-ins and glass pocket doors that extend the living space outdoors, creating seamless indoor and outdoor flow. A separate chef’s kitchen with a Wolf burner, steamer, grill, and wine refrigerator enhances the culinary experience. The formal dining room connects to a butler’s pantry with a second wine fridge, providing a smooth flow for gatherings. A downstairs office with dual desks features an ideal workspace, while the upstairs laundry room and versatile bonus room add everyday convenience. Throughout the home and detached casita, wood-grain tile flooring, plantation shutters, and custom shades highlight natural light and timeless elegance.
Property Details
Price:
$1,249,000
MLS #:
IG25242161
Status:
Active
Beds:
5
Baths:
5
Type:
Single Family
Subtype:
Single Family Residence
Neighborhood:
252
Listed Date:
Oct 22, 2025
Finished Sq Ft:
4,830
Lot Size:
550,249,920 sqft / 12,632.00 acres (approx)
Year Built:
2018
See this Listing
Schools
School District:
Riverside Unified
Interior
Appliances
DW, GD, RF, GR, _6BS, BBQ, GWH
Bathrooms
3 Full Bathrooms, 1 Three Quarter Bathroom, 1 Half Bathroom
Cooling
CA
Flooring
TILE, CARP
Heating
FA, CF, FIR
Laundry Features
GAS, GE, IR, IN, UL, WH
Exterior
Community Features
SUB, CRB, CW, PARK
Parking Spots
3
Security Features
SS, SD, COD, PRKG, FSDS
Financial
HOA Fee
$190
HOA Frequency
MO
Map
Community
- AddressConstance Lot 212 Riverside CA
- CityRiverside
- CountyRiverside
- Zip Code92503
Market Summary
Current real estate data for Single Family in Riverside as of Nov 23, 2025
461
Single Family Listed
46
Avg DOM
335
Avg $ / SqFt
$680,598
Avg List Price
Property Summary
- Constance Lot 212 Riverside CA is a Single Family for sale in Riverside, CA, 92503. It is listed for $1,249,000 and features 5 beds, 5 baths, and has approximately 4,830 square feet of living space, and was originally constructed in 2018. The current price per square foot is $259. The average price per square foot for Single Family listings in Riverside is $335. The average listing price for Single Family in Riverside is $680,598.
Similar Listings Nearby
Constance Lot 212
Riverside, CA


