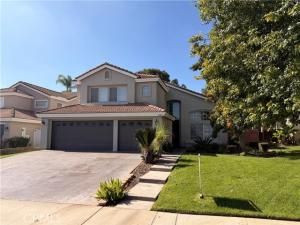***BRAND NEW EXTERIOR PAINT***The beautiful and trendy colors have really stepped up this desirable family home!
Situated in a highly desired area of Orangecrest in Riverside, this home offers some amazing features and a great foundation for you to come in and make it your own! Upon entering, the space opens up to two-story ceilings with a grand staircase cascading before you. The room is filled with loads of natural light from the numerous windows throughout. Beautiful wood laminate floors extend through most of the home, providing a rich homey feeling. The formal living and dining rooms are a welcoming retreat while the family room is a cozy place to hang out by the fireplace while sitting adjacent to the large kitchen. The natural tones of the kitchen make it easy to match with anyone’s decor, while the glass front cabinets and stainless steel appliances give an upgraded look. And don’t forget about the walk-in pantry, counter seating at the island, and the kitchen nook that offer views into the backyard. Lastly downstairs, there is a spacious bedroom and full bath, as well as the laundry room with extra storage space. Once upstairs, the double doors lead into a large master suite. With vaulted ceilings and open crevices, the space is very airy and inviting. The master offers both a standard mirrored closet as well as a spacious walk-in closet, while the master bath has dual sinks, a vanity area, and separate shower and soaking tub. Down the hall there are two additional bedrooms as well as a bonus room that can be used as a loft, hobby space, office, or an extra bedroom. Outside, the large patio cover provides lots of space for seating and dining and the BBQ island is the perfect addition for entertaining. With a little TLC and some great ideas, this backyard can become the dream you desire. This home has great bones and a lot of potential. The sellers are extremely motivated so don’t wait to come check it out!
Situated in a highly desired area of Orangecrest in Riverside, this home offers some amazing features and a great foundation for you to come in and make it your own! Upon entering, the space opens up to two-story ceilings with a grand staircase cascading before you. The room is filled with loads of natural light from the numerous windows throughout. Beautiful wood laminate floors extend through most of the home, providing a rich homey feeling. The formal living and dining rooms are a welcoming retreat while the family room is a cozy place to hang out by the fireplace while sitting adjacent to the large kitchen. The natural tones of the kitchen make it easy to match with anyone’s decor, while the glass front cabinets and stainless steel appliances give an upgraded look. And don’t forget about the walk-in pantry, counter seating at the island, and the kitchen nook that offer views into the backyard. Lastly downstairs, there is a spacious bedroom and full bath, as well as the laundry room with extra storage space. Once upstairs, the double doors lead into a large master suite. With vaulted ceilings and open crevices, the space is very airy and inviting. The master offers both a standard mirrored closet as well as a spacious walk-in closet, while the master bath has dual sinks, a vanity area, and separate shower and soaking tub. Down the hall there are two additional bedrooms as well as a bonus room that can be used as a loft, hobby space, office, or an extra bedroom. Outside, the large patio cover provides lots of space for seating and dining and the BBQ island is the perfect addition for entertaining. With a little TLC and some great ideas, this backyard can become the dream you desire. This home has great bones and a lot of potential. The sellers are extremely motivated so don’t wait to come check it out!
Property Details
Price:
$745,000
MLS #:
IV25199434
Status:
Active
Beds:
4
Baths:
3
Type:
Single Family
Subtype:
Single Family Residence
Neighborhood:
252
Listed Date:
Oct 22, 2025
Finished Sq Ft:
2,540
Lot Size:
6,970 sqft / 0.16 acres (approx)
Year Built:
1992
See this Listing
Schools
School District:
Riverside Unified
Interior
Appliances
DW, MW, GO, GR, BIR
Bathrooms
3 Full Bathrooms
Cooling
CA
Flooring
LAM, CARP
Heating
CF
Laundry Features
IR, IN
Exterior
Community Features
SDW, SL, CRB
Parking Spots
3
Roof
TLE
Financial
Map
Community
- AddressBakal DR Lot 25 Riverside CA
- CityRiverside
- CountyRiverside
- Zip Code92508
Market Summary
Current real estate data for Single Family in Riverside as of Nov 04, 2025
591
Single Family Listed
35
Avg DOM
323
Avg $ / SqFt
$661,153
Avg List Price
Property Summary
- Bakal DR Lot 25 Riverside CA is a Single Family for sale in Riverside, CA, 92508. It is listed for $745,000 and features 4 beds, 3 baths, and has approximately 2,540 square feet of living space, and was originally constructed in 1992. The current price per square foot is $293. The average price per square foot for Single Family listings in Riverside is $323. The average listing price for Single Family in Riverside is $661,153.
Similar Listings Nearby
Bakal DR Lot 25
Riverside, CA


