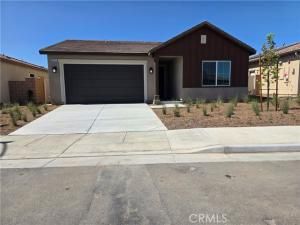Beautiful and efficient 1470 sq/ft single-story floor plan in the popular Orangecrest neighborhood of Riverside.
This floor plan boasts a large kitchen/great room combo that gives you plenty of room for entertainment and family fun. This home also includes luxury vinyl plank flooring in most areas, and upgraded carpet in bedrooms and closets. The stylish kitchen features an island, an abundance of Shaker-styled cabinets, quartz countertops, and Whirlpool® stainless steel electric range, microwave, and dishwasher, under mounted sink with Moen faucet, and pantry. The great room opens to the nice sized back and side yards for privacy with for family gathering and outdoor activities. There 3 generously sized bedrooms and there are 2 full bathrooms. The primary bathroom offers large shower, linen closet, dual sink vanity, in addition to the large walk-in closet. This home sits on an estimated 5,320 sq/ft lot with driveway and two-car garage. The two community parks offer outdoor family fun with playground equipment, dog parks, and open spaces! Great schools are nearby as well!
This floor plan boasts a large kitchen/great room combo that gives you plenty of room for entertainment and family fun. This home also includes luxury vinyl plank flooring in most areas, and upgraded carpet in bedrooms and closets. The stylish kitchen features an island, an abundance of Shaker-styled cabinets, quartz countertops, and Whirlpool® stainless steel electric range, microwave, and dishwasher, under mounted sink with Moen faucet, and pantry. The great room opens to the nice sized back and side yards for privacy with for family gathering and outdoor activities. There 3 generously sized bedrooms and there are 2 full bathrooms. The primary bathroom offers large shower, linen closet, dual sink vanity, in addition to the large walk-in closet. This home sits on an estimated 5,320 sq/ft lot with driveway and two-car garage. The two community parks offer outdoor family fun with playground equipment, dog parks, and open spaces! Great schools are nearby as well!
Property Details
Price:
$3,300
MLS #:
IG25230146
Status:
Active
Beds:
3
Baths:
2
Type:
Single Family
Subtype:
Single Family Residence
Neighborhood:
252
Listed Date:
Oct 1, 2025
Finished Sq Ft:
1,470
Lot Size:
5,063 sqft / 0.12 acres (approx)
Year Built:
2025
See this Listing
Schools
School District:
Riverside Unified
Interior
Bathrooms
2 Full Bathrooms
Cooling
CA
Laundry Features
IN, ICL
Exterior
Community Features
SDW, STM, SL, CRB
Parking Spots
2
Financial
Map
Community
- Address9635 Storksbill Lot 4 Riverside CA
- CityRiverside
- CountyRiverside
- Zip Code92508
Market Summary
Current real estate data for Single Family in Riverside as of Nov 03, 2025
638
Single Family Listed
46
Avg DOM
315
Avg $ / SqFt
$668,570
Avg List Price
Property Summary
- 9635 Storksbill Lot 4 Riverside CA is a Single Family for sale in Riverside, CA, 92508. It is listed for $3,300 and features 3 beds, 2 baths, and has approximately 1,470 square feet of living space, and was originally constructed in 2025. The current price per square foot is $2. The average price per square foot for Single Family listings in Riverside is $315. The average listing price for Single Family in Riverside is $668,570.
Similar Listings Nearby
9635 Storksbill Lot 4
Riverside, CA


