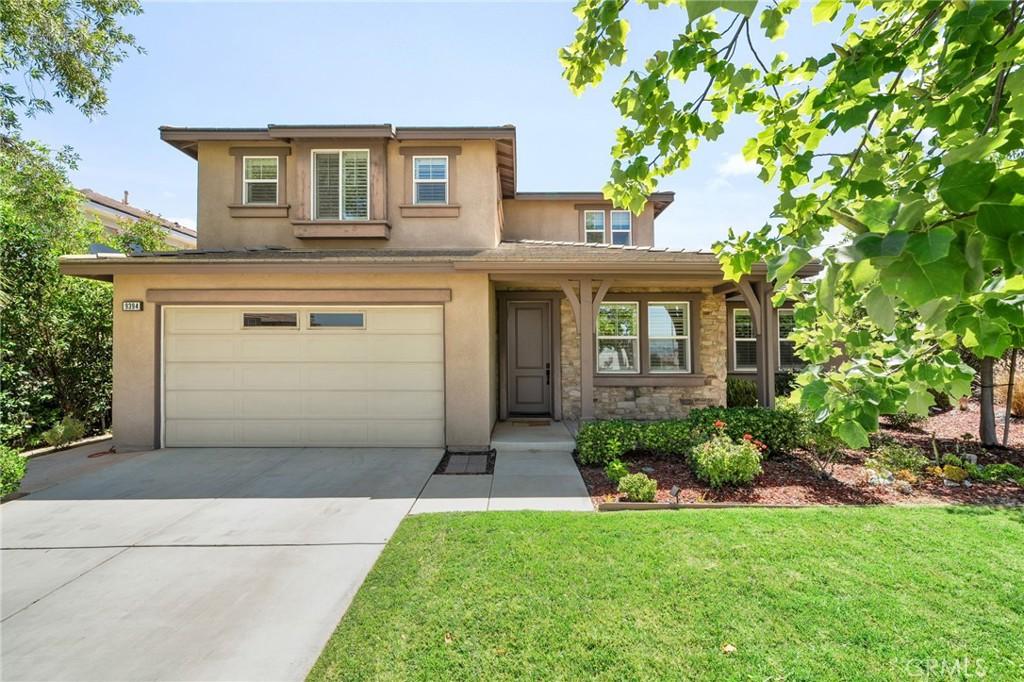Step into this beautifully maintained Woodcrest home, where lush curb appeal and a charming front porch instantly invite you in. Just beyond the entry, you’ll find a versatile space perfect as a playroom, office, or den—complete with doors for added privacy. A formal living or dining room adds to the home’s flexibility, while the open rail staircase and plantation shutters throughout create a bright, elegant ambiance.
The spacious family room is ideal for relaxing or entertaining, featuring a cozy fireplace, media niche, and seamless flow into the kitchen. The kitchen is a chef’s delight with granite counters, a generous island, built-in oven and microwave, a built-in desk area, and a convenient butler’s pantry. Sliding doors lead to the serene backyard, offering indoor-outdoor living at its finest.
Downstairs features a primary suite is a peaceful retreat with a ceiling fan, sliding doors to the backyard, and an en-suite bathroom featuring a walk-in shower.
Upstairs, you’ll find a second expansive primary suite with dual walk-in closets, a ceiling fan, and a spa-like bathroom with a soaking tub and separate shower. Two additional upstairs bedrooms—each with ceiling fans and shutters—share a dual-sink bathroom. A built-in hallway office nook and a well-appointed laundry room with cabinets, a sink, and a hanging rack complete the upper level.
The backyard is a tranquil oasis, showcasing a solid patio cover, a small retaining wall, and beautifully manicured landscaping—perfect for outdoor gatherings or quiet evenings at home.
This thoughtfully designed home offers space, style, and functionality in every corner.
The spacious family room is ideal for relaxing or entertaining, featuring a cozy fireplace, media niche, and seamless flow into the kitchen. The kitchen is a chef’s delight with granite counters, a generous island, built-in oven and microwave, a built-in desk area, and a convenient butler’s pantry. Sliding doors lead to the serene backyard, offering indoor-outdoor living at its finest.
Downstairs features a primary suite is a peaceful retreat with a ceiling fan, sliding doors to the backyard, and an en-suite bathroom featuring a walk-in shower.
Upstairs, you’ll find a second expansive primary suite with dual walk-in closets, a ceiling fan, and a spa-like bathroom with a soaking tub and separate shower. Two additional upstairs bedrooms—each with ceiling fans and shutters—share a dual-sink bathroom. A built-in hallway office nook and a well-appointed laundry room with cabinets, a sink, and a hanging rack complete the upper level.
The backyard is a tranquil oasis, showcasing a solid patio cover, a small retaining wall, and beautifully manicured landscaping—perfect for outdoor gatherings or quiet evenings at home.
This thoughtfully designed home offers space, style, and functionality in every corner.
Property Details
Price:
$880,000
MLS #:
IG25172393
Status:
Active
Beds:
4
Baths:
4
Type:
Single Family
Subtype:
Single Family Residence
Neighborhood:
252riverside
Listed Date:
Aug 5, 2025
Finished Sq Ft:
3,365
Lot Size:
10,019 sqft / 0.23 acres (approx)
Year Built:
2010
See this Listing
Schools
School District:
Riverside Unified
Interior
Appliances
Built- In Range, Convection Oven, Dishwasher, Freezer, Gas Oven, Gas Cooktop, Gas Water Heater, High Efficiency Water Heater, Ice Maker, Microwave, Range Hood, Refrigerator, Tankless Water Heater
Bathrooms
3 Full Bathrooms, 1 Half Bathroom
Cooling
Central Air
Flooring
Carpet, Laminate
Heating
Central, Fireplace(s), Solar
Laundry Features
Dryer Included, Gas & Electric Dryer Hookup, Individual Room, Inside, Upper Level, Washer Hookup, Washer Included
Exterior
Association Amenities
Maintenance Grounds
Community Features
Sidewalks
Construction Materials
Drywall Walls, Stucco
Exterior Features
Rain Gutters, Satellite Dish
Parking Features
Controlled Entrance, Direct Garage Access, Driveway, Concrete, Garage, Garage Faces Front, Garage – Single Door, Garage Door Opener
Parking Spots
2.00
Roof
Clay, Tile
Security Features
Fire and Smoke Detection System, Fire Rated Drywall, Fire Sprinkler System, Security System, Smoke Detector(s), Wired for Alarm System
Financial
HOA Name
Mission Ranch Master Association
Map
Community
- Address9394 Millionaire Lane Riverside CA
- Neighborhood252 – Riverside
- CityRiverside
- CountyRiverside
- Zip Code92508
Market Summary
Current real estate data for Single Family in Riverside as of Oct 23, 2025
505
Single Family Listed
146
Avg DOM
399
Avg $ / SqFt
$835,757
Avg List Price
Property Summary
- 9394 Millionaire Lane Riverside CA is a Single Family for sale in Riverside, CA, 92508. It is listed for $880,000 and features 4 beds, 4 baths, and has approximately 3,365 square feet of living space, and was originally constructed in 2010. The current price per square foot is $262. The average price per square foot for Single Family listings in Riverside is $399. The average listing price for Single Family in Riverside is $835,757.
Similar Listings Nearby
9394 Millionaire Lane
Riverside, CA













































