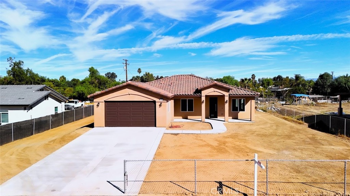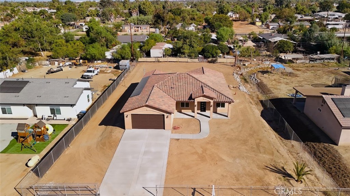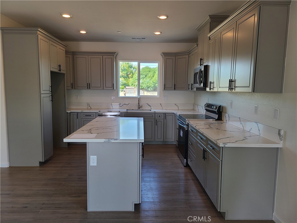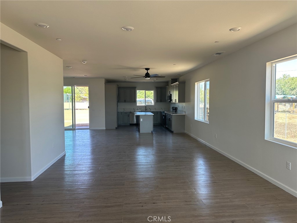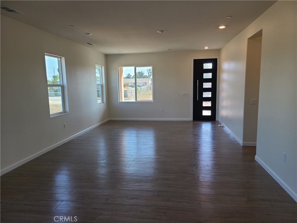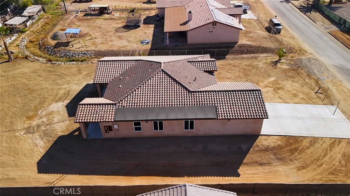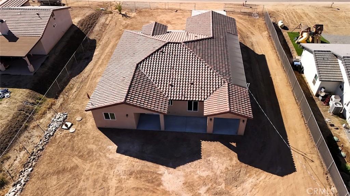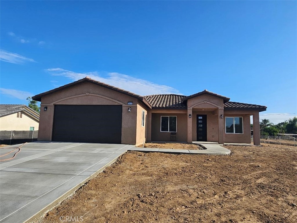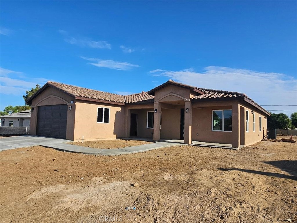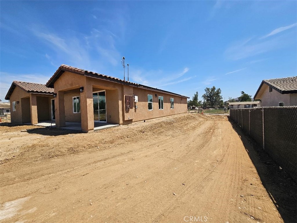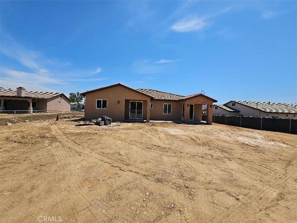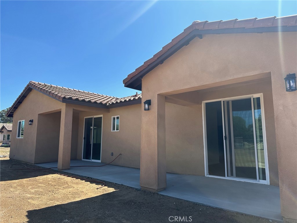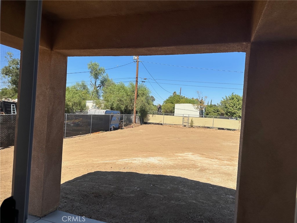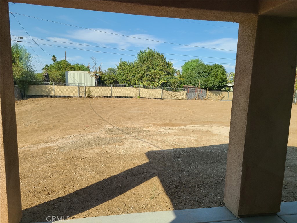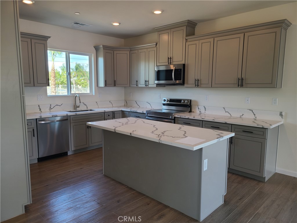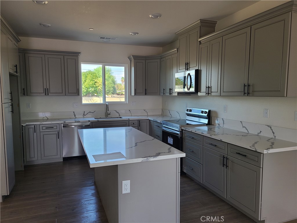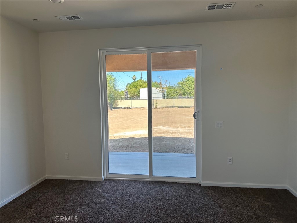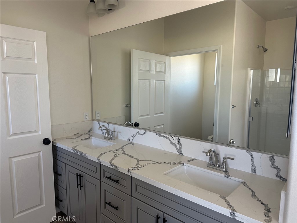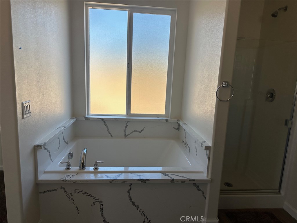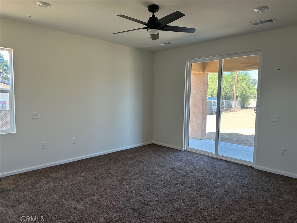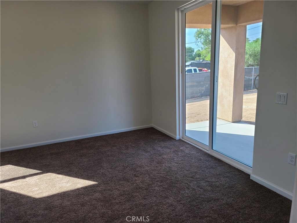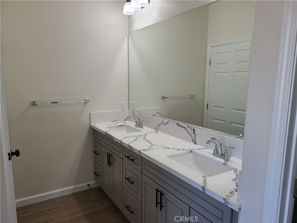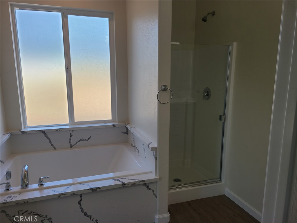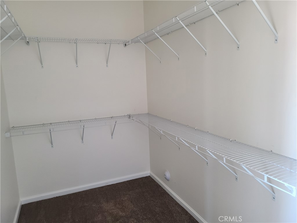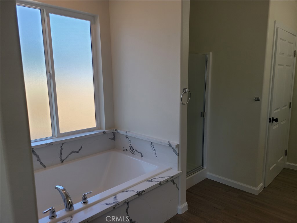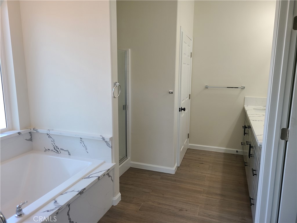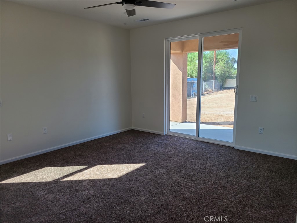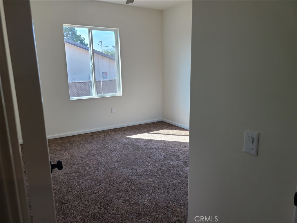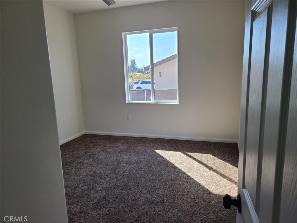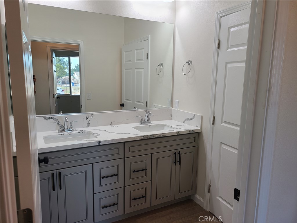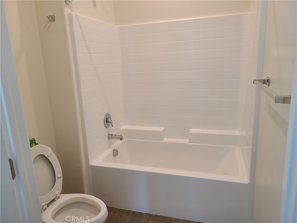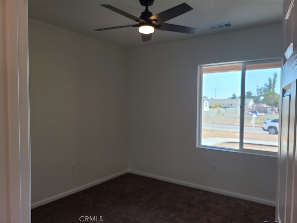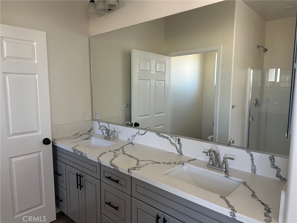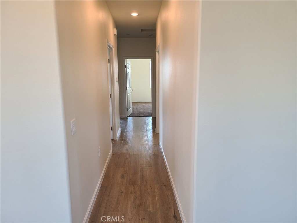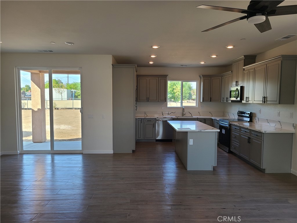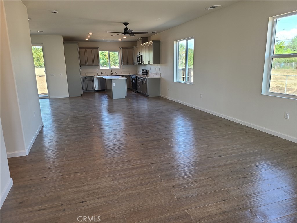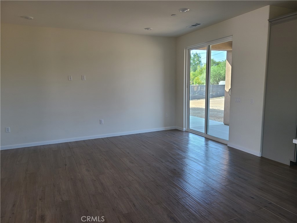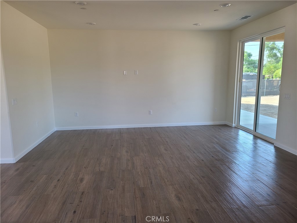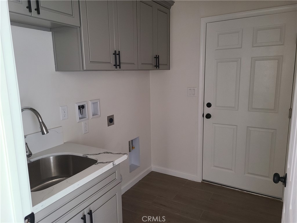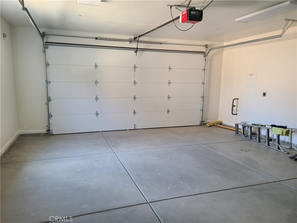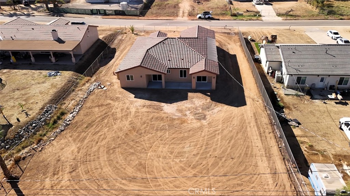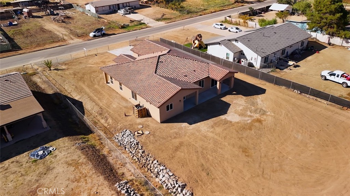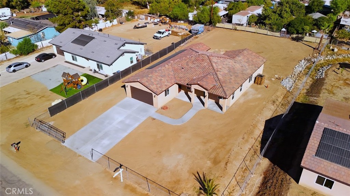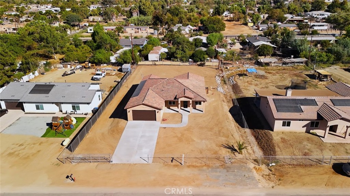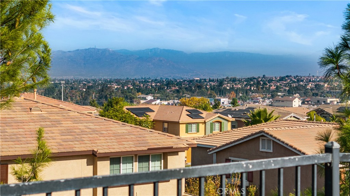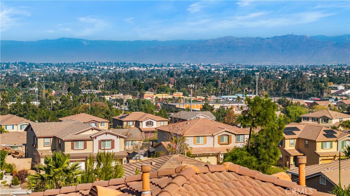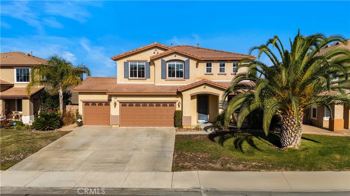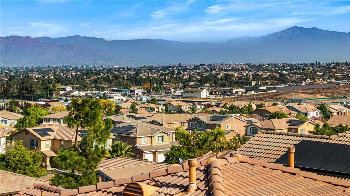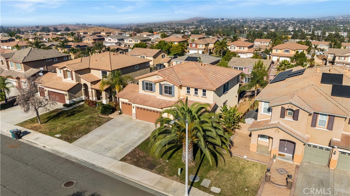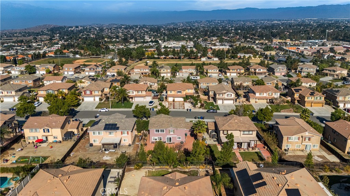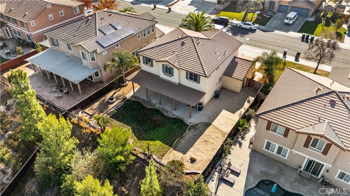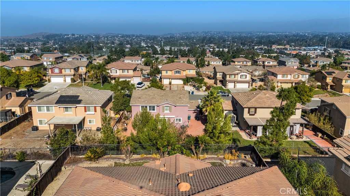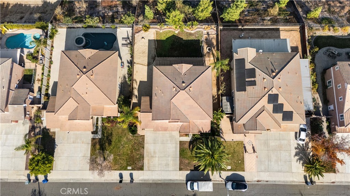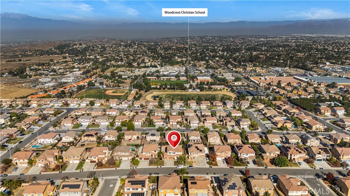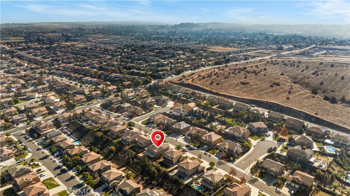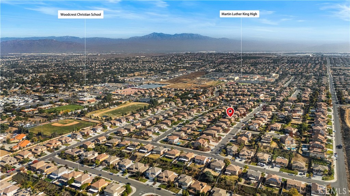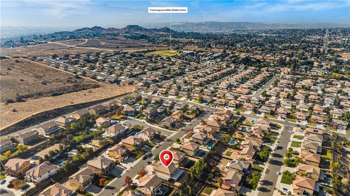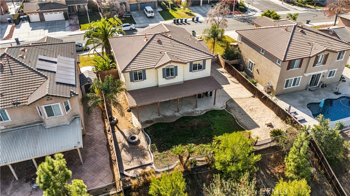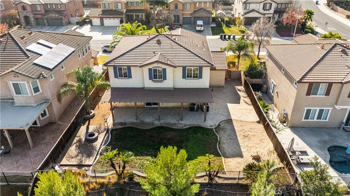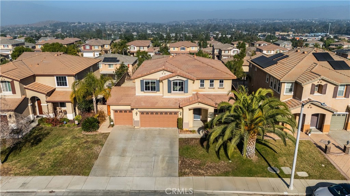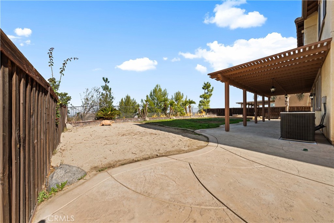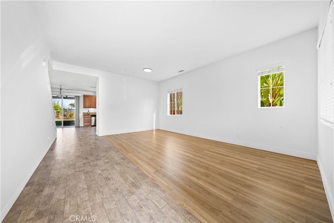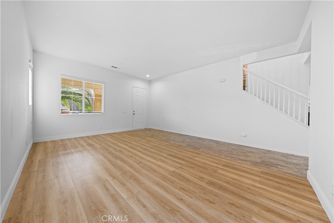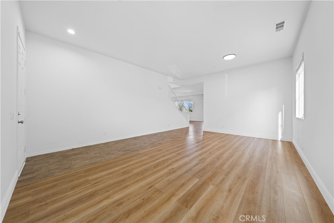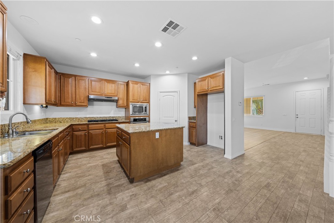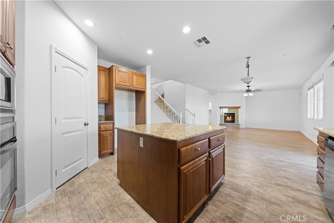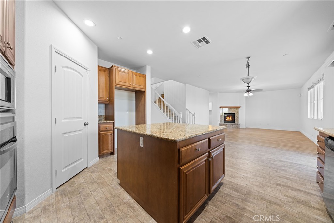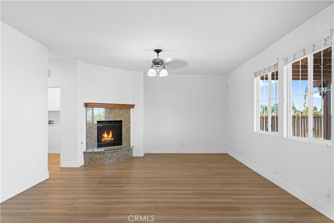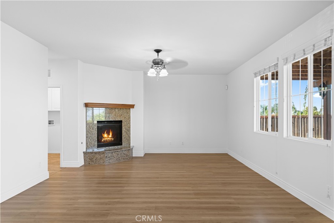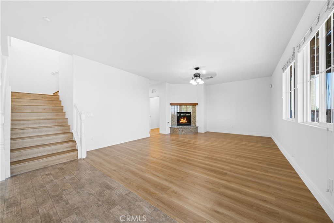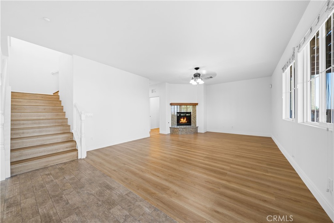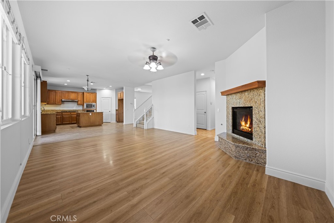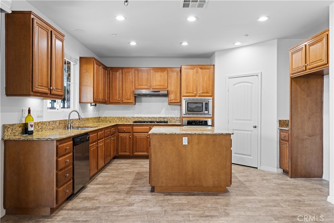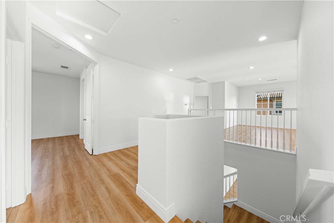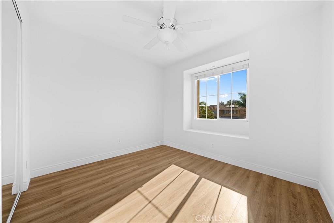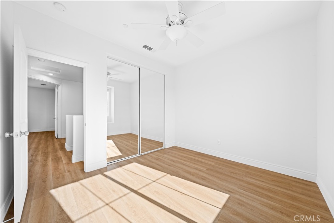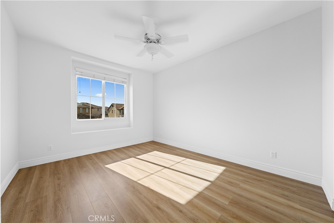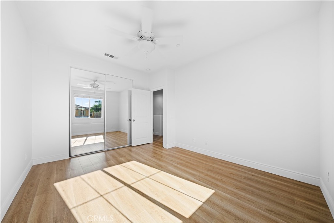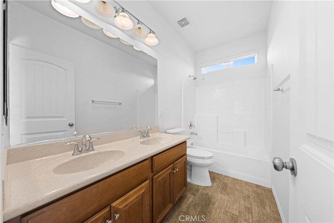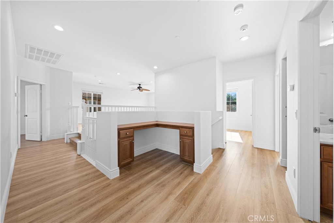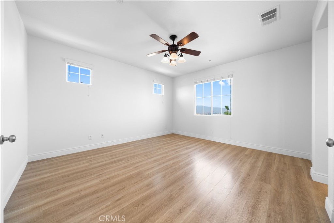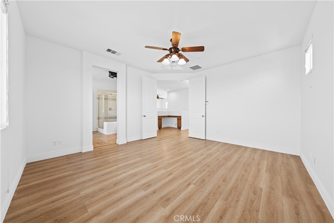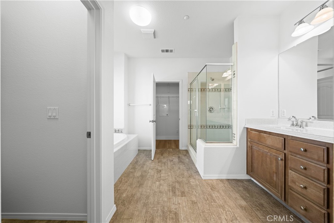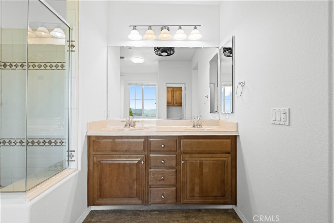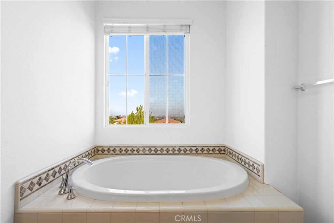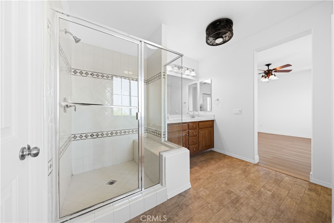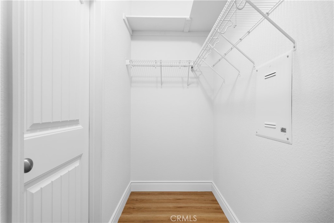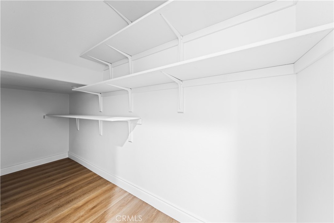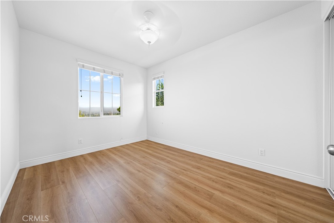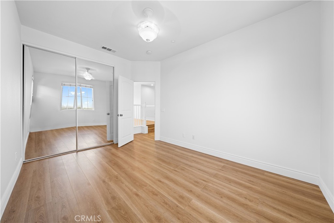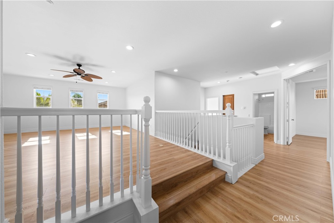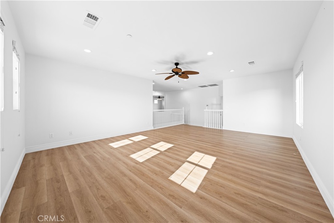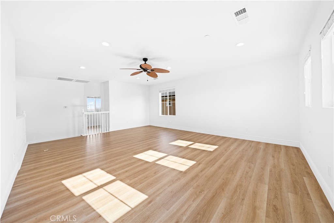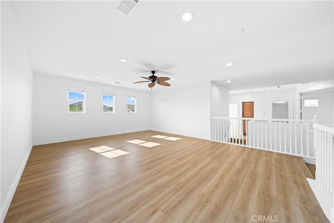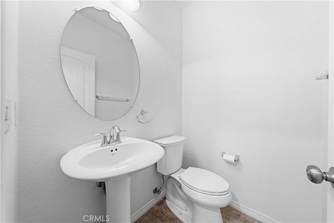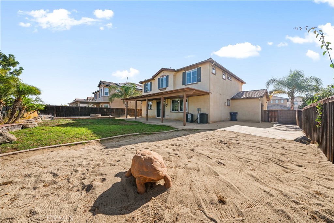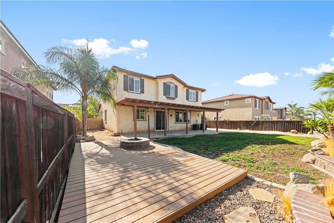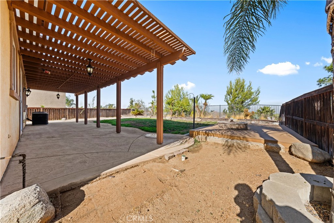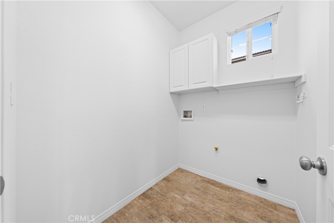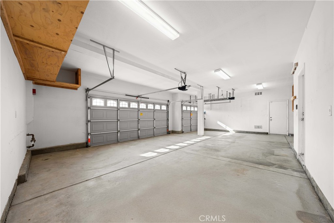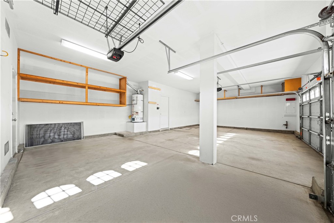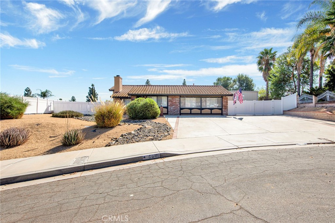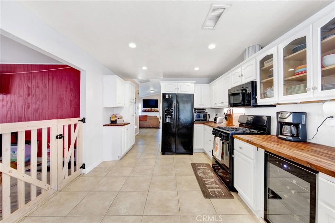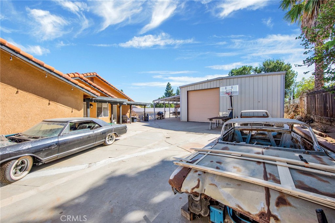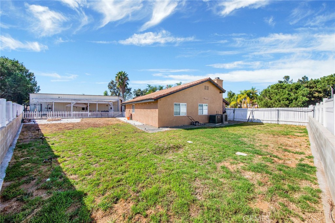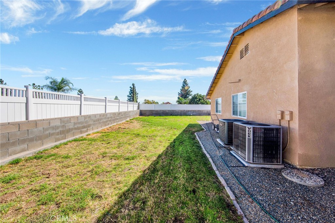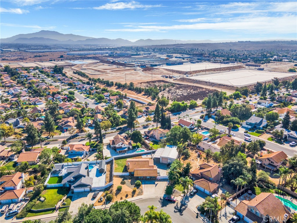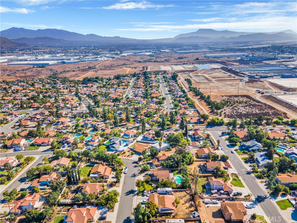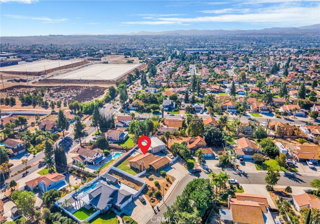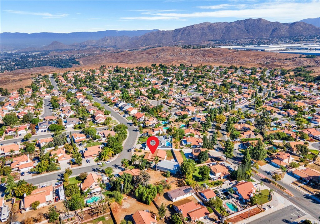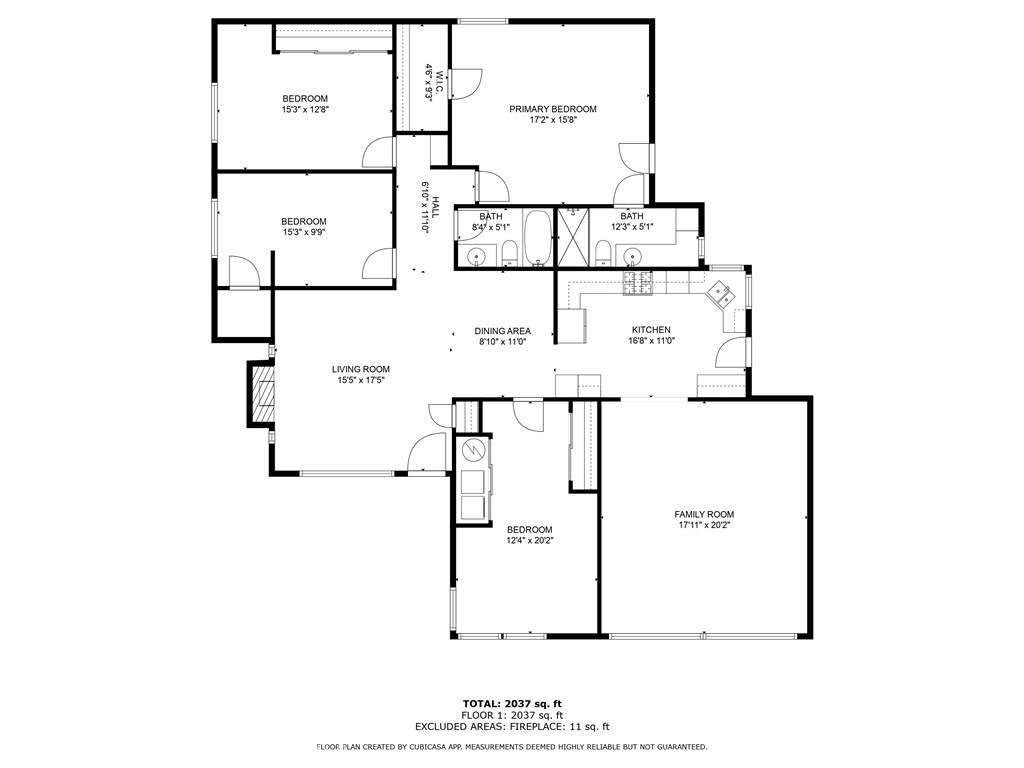Welcome to 9180 Limecrest Dr, a beautifully maintained home offering 3 bedrooms, 1.75 baths, and 1,530 sq. ft. of living space on a generous 9,583 sq. ft. lot. This home impresses from the moment you step through the double-door entry with no steps, leading to an interior with vaulted ceilings and a seamless blend of functionality and charm.
Enjoy a versatile layout that includes a living room and dining room combo, a separate family room with a gas starter fireplace, and a wet bar perfect for entertaining. The kitchen features a gas oven/range stove, dishwasher, and tile flooring, complemented by an enclosed patio sunroom that provides additional living space.
The primary suite offers comfort and style, boasting mirrored closet doors, a walk-in closet, dual sinks, a remodeled shower, and a private slider leading to the backyard. The secondary bedrooms are equally inviting, complete with mirrored closet doors. The hallway includes a washer and dryer and a newer vanity in the hall bathroom.
Upgrades include dual-pane windows, recessed lighting, new carpet, and a newer air conditioning unit. Outdoors, the large lot showcases a concrete patio, garden shed, and partial vinyl and wood fencing, while rain gutters and sprinklers add convenience. The attached two-car garage with direct access completes this gem. Located in a desirable Riverside neighborhood, this home offers comforts and timeless appeal. It won’t last long!
Enjoy a versatile layout that includes a living room and dining room combo, a separate family room with a gas starter fireplace, and a wet bar perfect for entertaining. The kitchen features a gas oven/range stove, dishwasher, and tile flooring, complemented by an enclosed patio sunroom that provides additional living space.
The primary suite offers comfort and style, boasting mirrored closet doors, a walk-in closet, dual sinks, a remodeled shower, and a private slider leading to the backyard. The secondary bedrooms are equally inviting, complete with mirrored closet doors. The hallway includes a washer and dryer and a newer vanity in the hall bathroom.
Upgrades include dual-pane windows, recessed lighting, new carpet, and a newer air conditioning unit. Outdoors, the large lot showcases a concrete patio, garden shed, and partial vinyl and wood fencing, while rain gutters and sprinklers add convenience. The attached two-car garage with direct access completes this gem. Located in a desirable Riverside neighborhood, this home offers comforts and timeless appeal. It won’t last long!
Property Details
Price:
$615,000
MLS #:
IV24252625
Status:
Pending
Beds:
3
Baths:
2
Address:
9180 Limecrest Dr.
Type:
Single Family
Subtype:
Single Family Residence
Neighborhood:
252riverside
City:
Riverside
Listed Date:
Dec 12, 2024
State:
CA
Finished Sq Ft:
1,530
ZIP:
92508
Lot Size:
9,583 sqft / 0.22 acres (approx)
Year Built:
1988
See this Listing
Mortgage Calculator
Schools
Elementary School:
Twain
Middle School:
Miller
High School:
King
Interior
Accessibility Features
None
Appliances
Dishwasher, Disposal, Gas Oven, Gas Range, Microwave, Water Heater
Cooling
Central Air
Fireplace Features
Family Room, Gas Starter
Flooring
Carpet, Tile
Heating
Forced Air, Natural Gas
Interior Features
Bar, Cathedral Ceiling(s), Ceiling Fan(s), Copper Plumbing Full, Granite Counters, Recessed Lighting, Tile Counters
Window Features
Blinds, Double Pane Windows
Exterior
Community Features
Curbs, Gutters, Sidewalks, Street Lights
Exterior Features
Rain Gutters
Fencing
Average Condition, Vinyl, Wood
Foundation Details
Slab
Garage Spaces
2.00
Lot Features
Back Yard, Front Yard, Lot 6500-9999, Sprinklers In Front
Parking Features
Direct Garage Access, Driveway, Garage – Two Door
Parking Spots
2.00
Pool Features
None
Roof
Tile
Security Features
Carbon Monoxide Detector(s), Smoke Detector(s)
Sewer
Public Sewer
Spa Features
None
Stories Total
1
View
None
Water Source
Public
Financial
Association Fee
0.00
Utilities
Cable Connected, Electricity Connected, Natural Gas Connected, Phone Connected, Sewer Connected, Water Connected
Map
Community
- Address9180 Limecrest Dr. Riverside CA
- Area252 – Riverside
- CityRiverside
- CountyRiverside
- Zip Code92508
Similar Listings Nearby
- 19092 Trail Ride Court
Perris, CA$799,000
2.91 miles away
- 9186 Santa Barbara Drive
Riverside, CA$799,000
0.08 miles away
- 9649 Santol Street
Riverside, CA$795,000
1.11 miles away
- 7262 Goldboro Lane
Riverside, CA$795,000
2.46 miles away
- 21402 Short Ridge Street
Perris, CA$789,888
3.50 miles away
- 18376 Hidden Ranch Road
Riverside, CA$788,000
1.35 miles away
- 19250 El Gallo Street
Riverside, CA$784,951
0.76 miles away
- 18583 Seaton Avenue
Perris, CA$780,000
4.00 miles away
- 6942 Shadowood Street
Riverside, CA$780,000
2.80 miles away
- 19222 Hillward Court
Riverside, CA$779,900
0.50 miles away
9180 Limecrest Dr.
Riverside, CA
LIGHTBOX-IMAGES































































