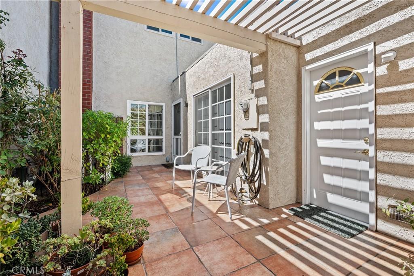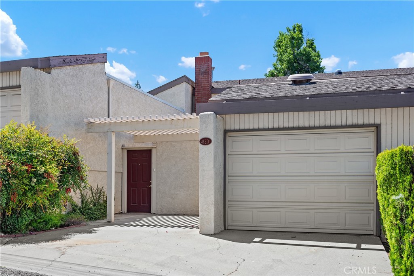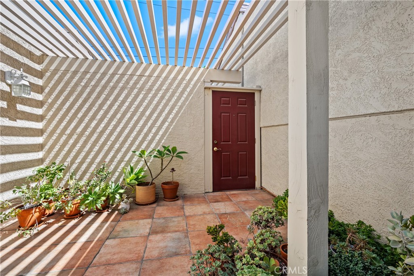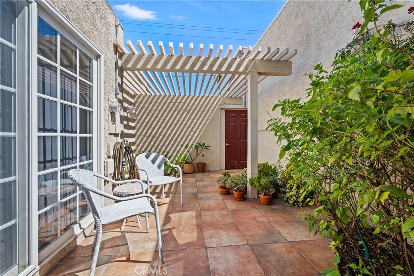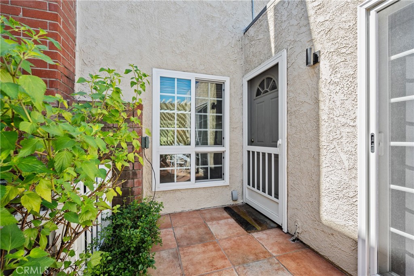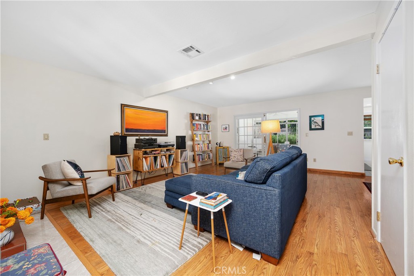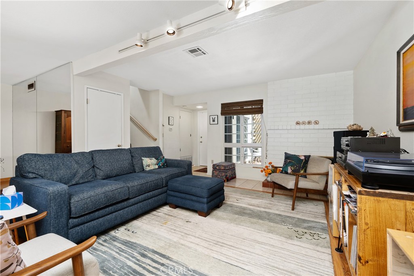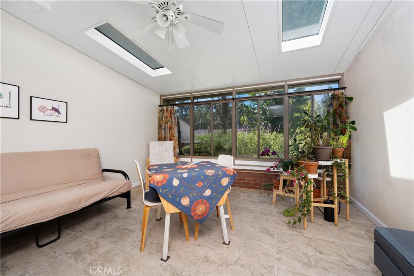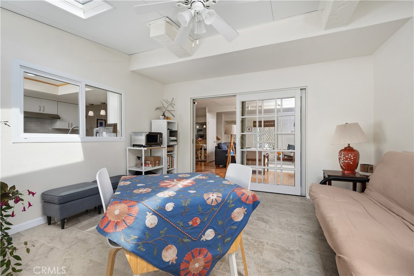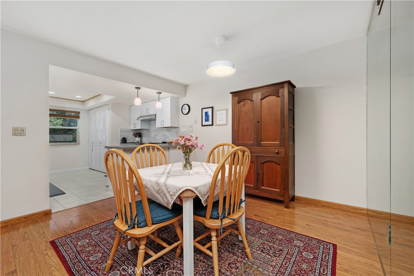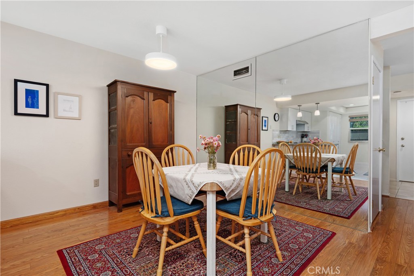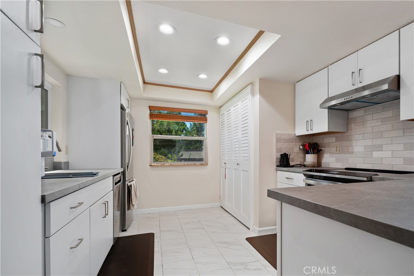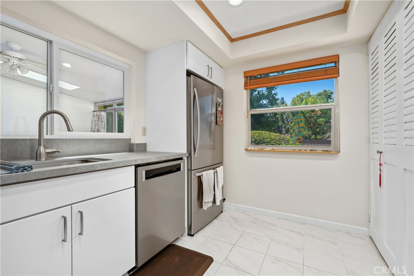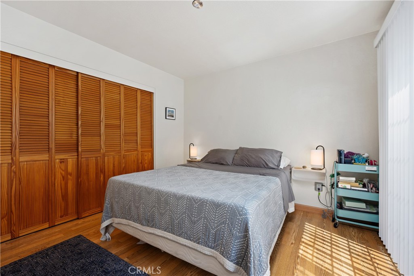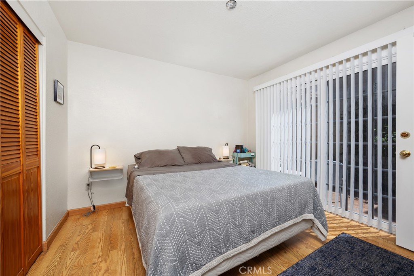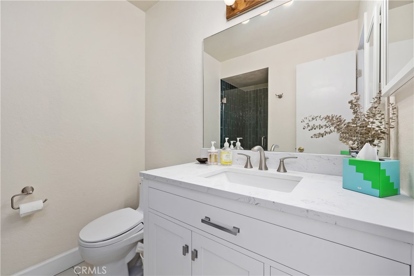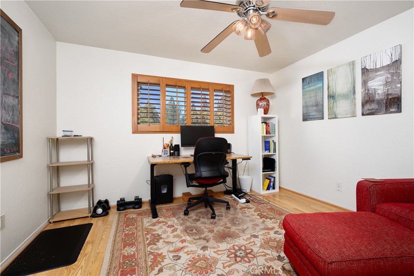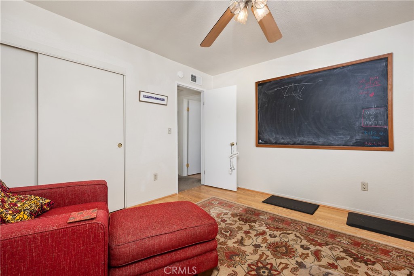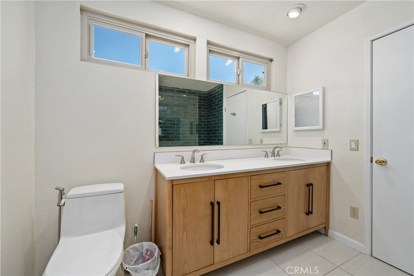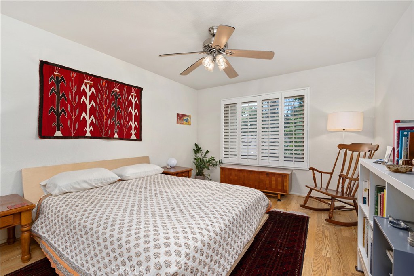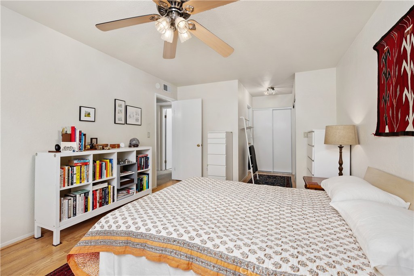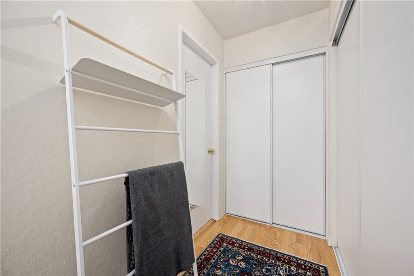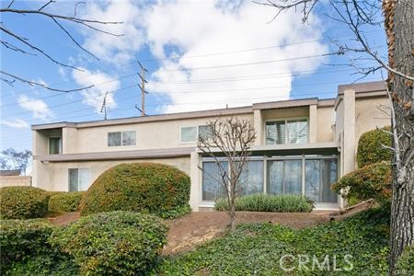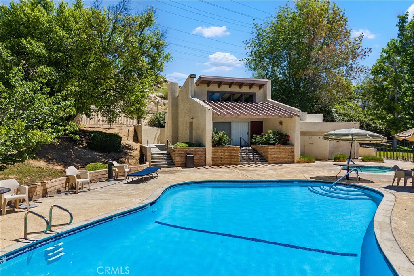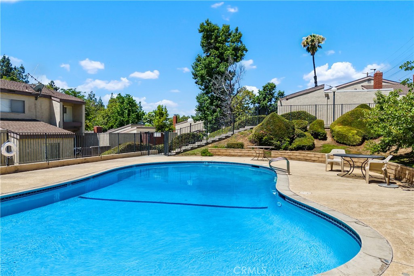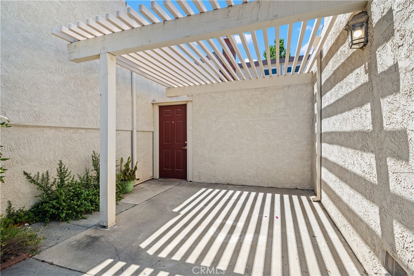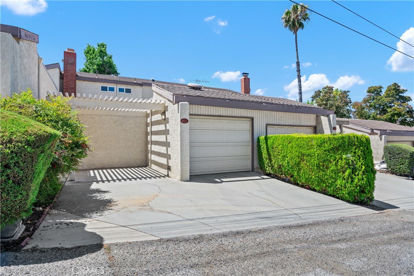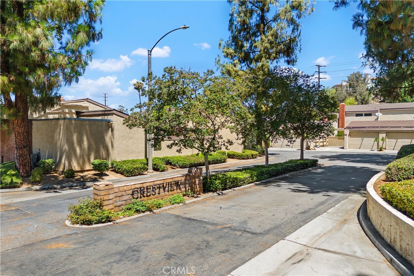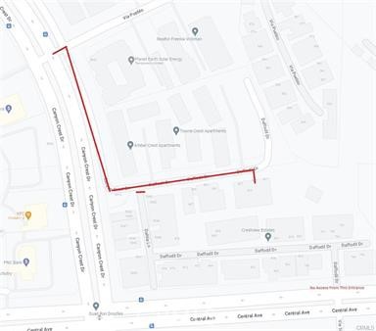This turnkey Crestview Estates condominium is located in the desirable Canyon Crest area, conveniently situated just minutes from UCR, Canyon Crest Towne Center, and local transportation. Positioned at the rear of the community, this unit is near the pool and clubhouse area. The secured courtyard entry features electrical outlets and drip irrigation, offering an ideal space for creating a private retreat. Direct access from the garage leads into this exclusive area. Inside, laminate flooring complements the open-concept floor plan. The main level includes a large window overlooking the courtyard and a gas fireplace in the living room, adjacent to a dining area connected to the kitchen. The kitchen, updated in 2020 with further enhancements in 2024, features custom “soft close” cabinetry, Dekton countertops suitable for baking, a recently installed GE Induction range (2023), and a custom tile backsplash. A stackable washer and dryer are discreetly housed in a closet with ample storage shelving. The living area opens via sliding door to an enclosed patio with new tile flooring and double-pane windows, providing abundant natural light. Downstairs, a bedroom suite with an updated bathroom and sliding door to the front patio offers convenience and privacy. Upstairs, there are two additional bedrooms and a full bath. Bedroom two provides scenic views of the community and Sycamore Canyon hills, while the primary bedroom features generous lighting, a spacious walk-in corner closet, and direct access to the newly renovated bathroom with a walk-in shower and double vanity. Additional upgrades include double-pane retrofit windows throughout, a new solar tube above the stairwell, a new HVAC system (2018), and a water heater less than seven years old. The finished one-car garage offers custom lighting and storage cabinetry, complemented by a covered parking space adjacent to the courtyard. Community amenities include a pool, spa, and clubhouse.
Property Details
Price:
$512,000
MLS #:
IV25148437
Status:
Active Under Contract
Beds:
3
Baths:
2
Type:
Condo
Subtype:
Condominium
Neighborhood:
252riverside
Listed Date:
Jun 27, 2025
Finished Sq Ft:
1,551
Year Built:
1973
See this Listing
Schools
School District:
Riverside Unified
Elementary School:
Jefferson
Middle School:
University
High School:
North
Interior
Appliances
Electric Oven, Electric Range, ENERGY STAR Qualified Appliances, Disposal, Refrigerator
Bathrooms
2 Three Quarter Bathrooms
Cooling
Central Air
Flooring
Bamboo, Tile
Heating
Central
Laundry Features
Dryer Included, Inside, Washer Hookup, Washer Included
Exterior
Architectural Style
Contemporary
Association Amenities
Pool, Spa/Hot Tub, Clubhouse
Community Features
Biking, Golf, Park, Sidewalks, Storm Drains, Street Lights, Urban
Parking Features
Carport, Garage
Parking Spots
1.00
Roof
Composition
Security Features
Smoke Detector(s)
Financial
HOA Name
Crestview Estates
Map
Community
- Address823 Daffodil Riverside CA
- Neighborhood252 – Riverside
- CityRiverside
- CountyRiverside
- Zip Code92507
Market Summary
Property Summary
- 823 Daffodil Riverside CA is a Condo for sale in Riverside, CA, 92507. It is listed for $512,000 and features 3 beds, 2 baths, and has approximately 1,551 square feet of living space, and was originally constructed in 1973. The current price per square foot is $330. The average price per square foot for Condo listings in Riverside is $368. The average listing price for Condo in Riverside is $420,747.
Similar Listings Nearby
823 Daffodil
Riverside, CA

