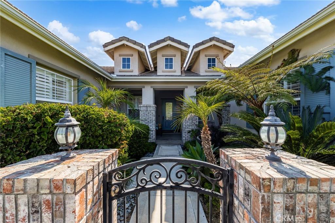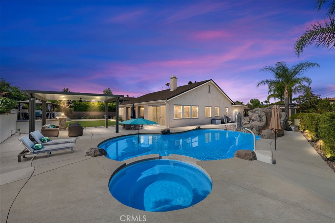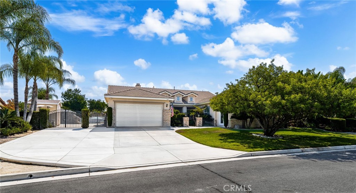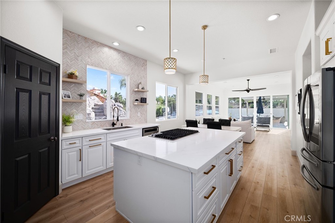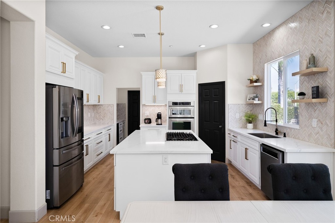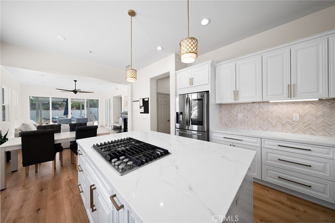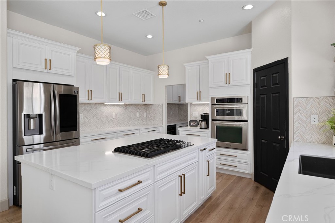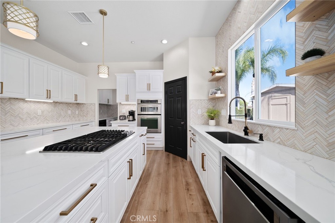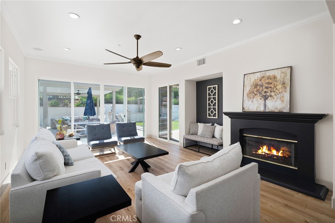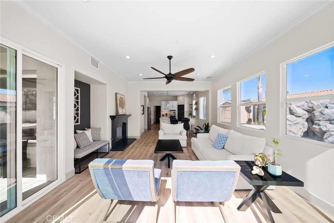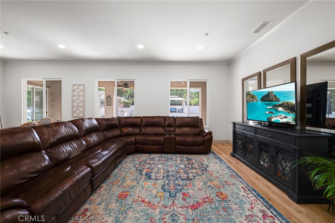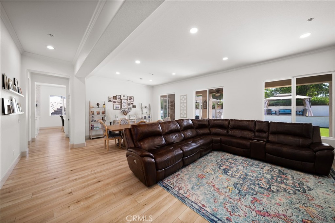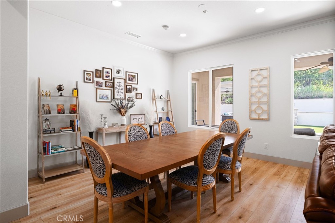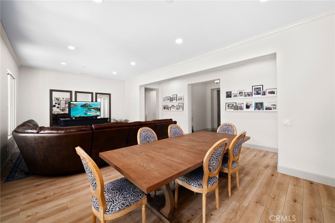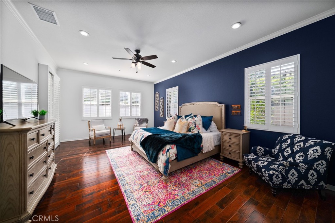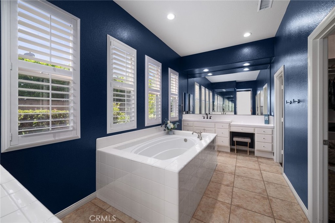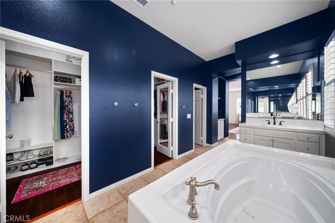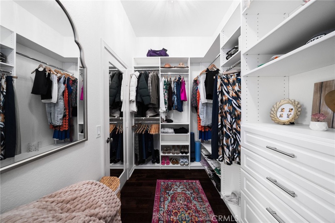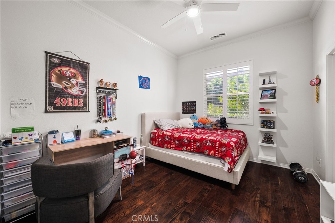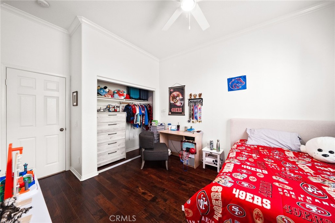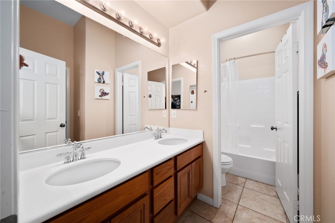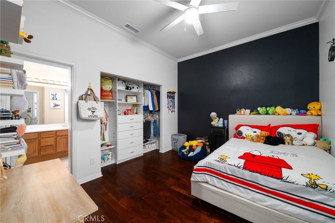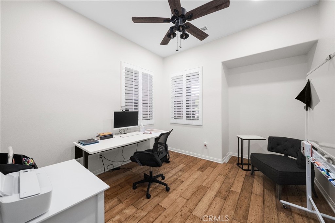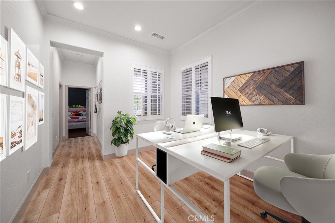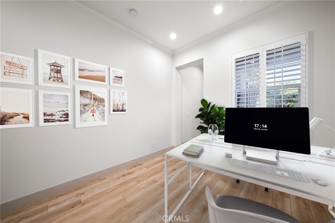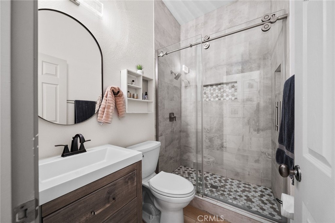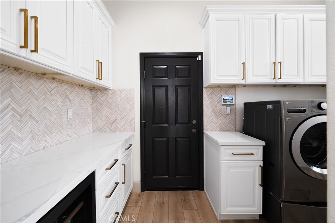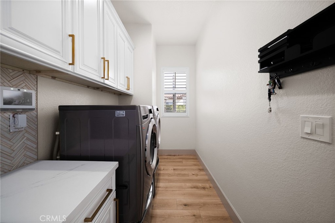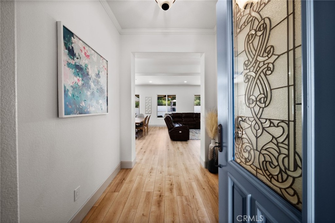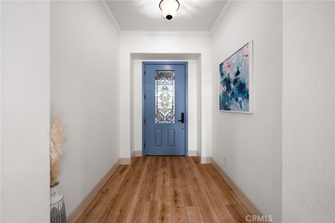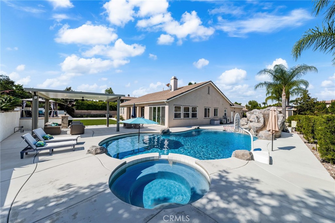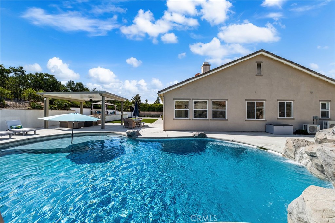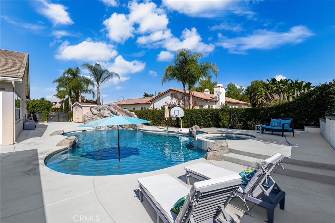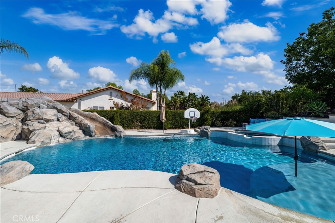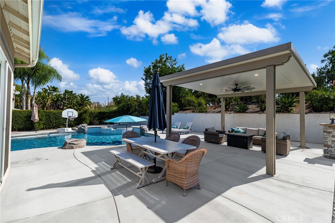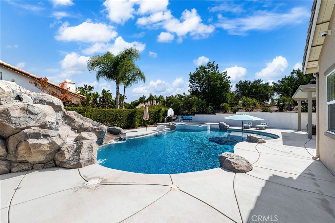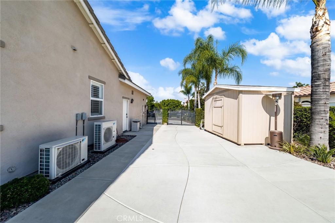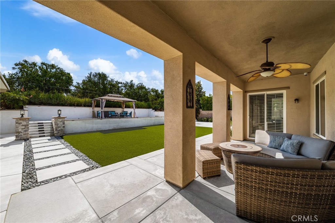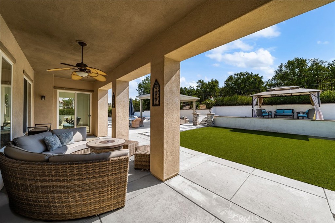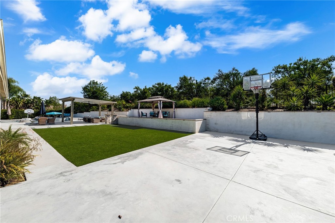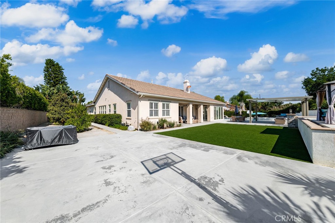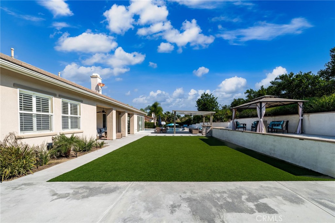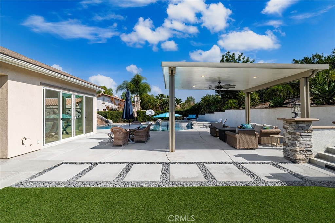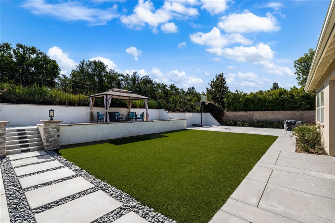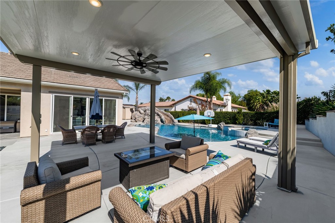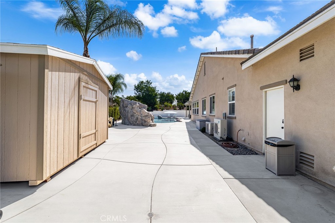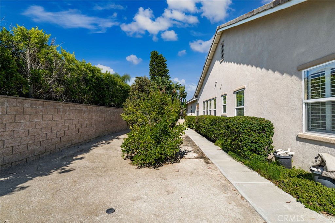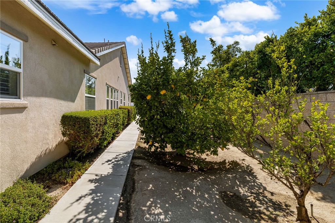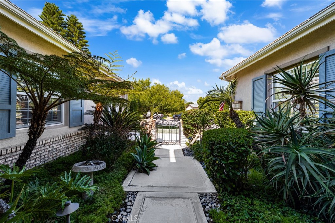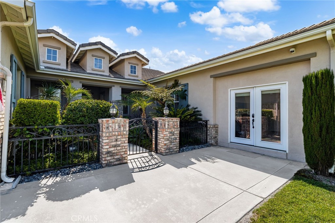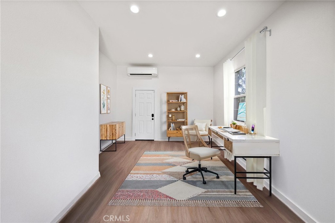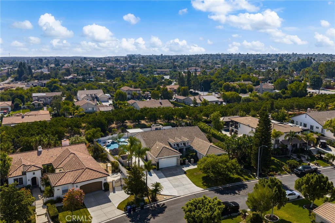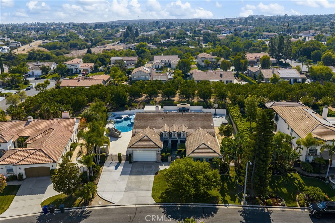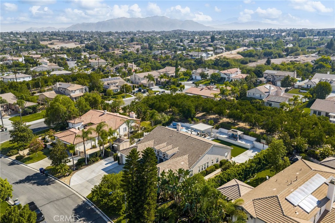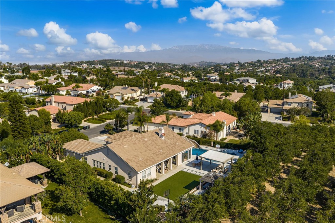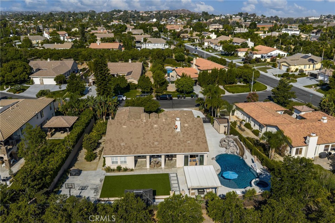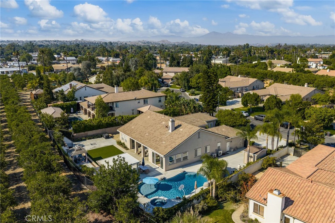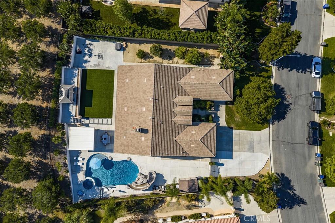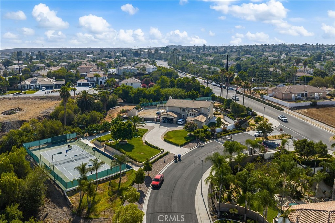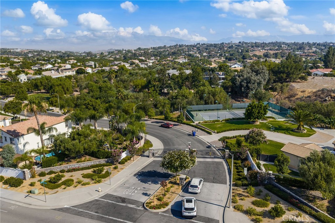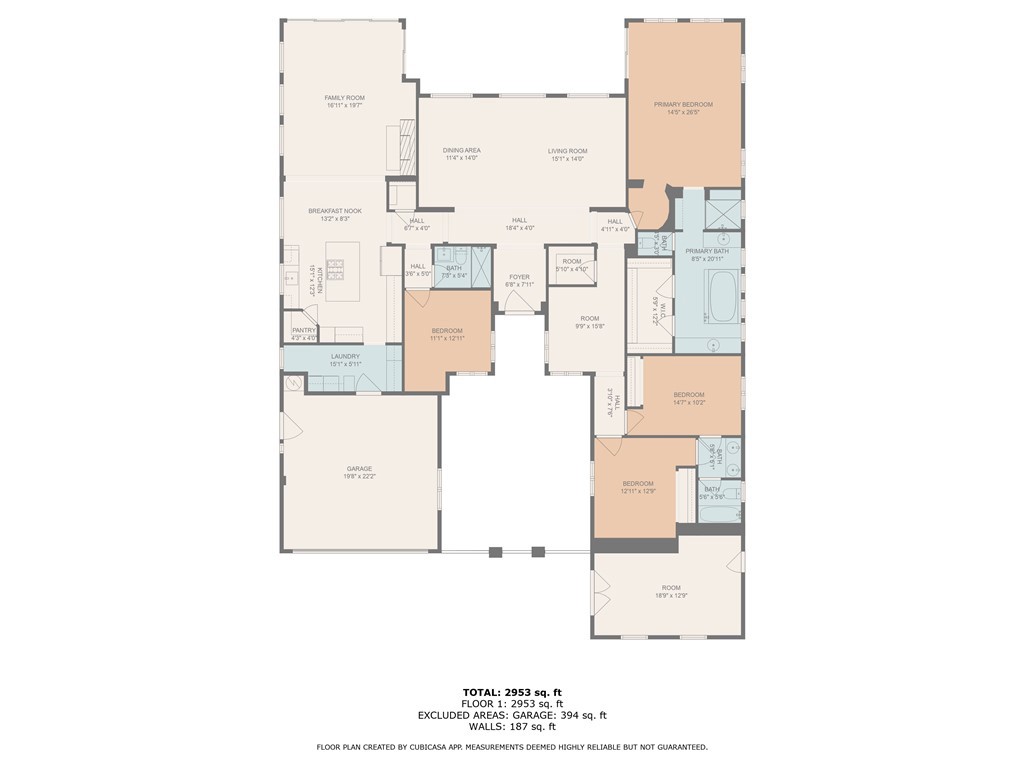Welcome to 8067 Terraza Court — a phenomenal single-story retreat located in the prestigious gated community of Rancho Valencia. If you’ve been searching for a fully upgraded single-story pool home with unmatched privacy, style, and function, your search ends here.
Perfectly situated on an oversized ½-acre cul-de-sac lot, this home greets you with stunning curb appeal and a spacious rectangular layout that maximizes views and usability. Step inside to a bright, open floor plan highlighted by natural engineered hardwood floors, upgraded baseboards, crown molding, high ceilings, shutters, and expansive windows that frame the picturesque backyard from the moment you enter.
Offering 4 bedrooms, 3 bathrooms, and a large private home office with its own entrance and A/C, this residence blends luxury and flexibility. The chef’s kitchen is fully remodeled with hardwood cabinetry, quartz countertops, stainless steel appliances, a farmhouse sink, pendant lighting, floating shelves, and a striking full-wall decorative tile backsplash — all with uninterrupted sightlines to the sparkling backyard pool and waterfall.
The primary suite, thoughtfully positioned for privacy, features panoramic views, a spa-inspired ensuite with a walk-in shower, soaking tub, and a custom-organized walk-in closet. Two additional bedrooms share a Jack-and-Jill bathroom and feature closet organization systems, complemented by a dedicated homework or study nook area. A fourth bedroom and a nearby three-quarter bath create the perfect space for guests, separate from the family.
Additional upgrades include a new HVAC system, a new water heater, an upgraded laundry room with custom cabinetry and a wine fridge, and an epoxy-finished garage with enhanced lighting. Outdoors, you’ll find double full-wall sliders for a seamless indoor-outdoor flow, a huge covered patio, a standalone casita with fan and lighting, a sport court, and multiple producing fruit trees — all backing to a peaceful, active orange grove for ultimate privacy. There’s also ample RV parking.
Homes like this in Rancho Valencia are rare. Don’t miss your chance to own this extraordinary property — schedule your private tour today!
Perfectly situated on an oversized ½-acre cul-de-sac lot, this home greets you with stunning curb appeal and a spacious rectangular layout that maximizes views and usability. Step inside to a bright, open floor plan highlighted by natural engineered hardwood floors, upgraded baseboards, crown molding, high ceilings, shutters, and expansive windows that frame the picturesque backyard from the moment you enter.
Offering 4 bedrooms, 3 bathrooms, and a large private home office with its own entrance and A/C, this residence blends luxury and flexibility. The chef’s kitchen is fully remodeled with hardwood cabinetry, quartz countertops, stainless steel appliances, a farmhouse sink, pendant lighting, floating shelves, and a striking full-wall decorative tile backsplash — all with uninterrupted sightlines to the sparkling backyard pool and waterfall.
The primary suite, thoughtfully positioned for privacy, features panoramic views, a spa-inspired ensuite with a walk-in shower, soaking tub, and a custom-organized walk-in closet. Two additional bedrooms share a Jack-and-Jill bathroom and feature closet organization systems, complemented by a dedicated homework or study nook area. A fourth bedroom and a nearby three-quarter bath create the perfect space for guests, separate from the family.
Additional upgrades include a new HVAC system, a new water heater, an upgraded laundry room with custom cabinetry and a wine fridge, and an epoxy-finished garage with enhanced lighting. Outdoors, you’ll find double full-wall sliders for a seamless indoor-outdoor flow, a huge covered patio, a standalone casita with fan and lighting, a sport court, and multiple producing fruit trees — all backing to a peaceful, active orange grove for ultimate privacy. There’s also ample RV parking.
Homes like this in Rancho Valencia are rare. Don’t miss your chance to own this extraordinary property — schedule your private tour today!
Property Details
Price:
$1,199,900
MLS #:
IG25180528
Status:
Active
Beds:
4
Baths:
3
Type:
Single Family
Subtype:
Single Family Residence
Neighborhood:
252riverside
Listed Date:
Aug 11, 2025
Finished Sq Ft:
2,900
Lot Size:
24,394 sqft / 0.56 acres (approx)
Year Built:
2003
See this Listing
Schools
School District:
Riverside Unified
Elementary School:
Kennedy
High School:
King
Interior
Appliances
Disposal, Gas Cooktop, Gas Water Heater, Microwave, Self Cleaning Oven, Water Heater, Water Line to Refrigerator
Bathrooms
2 Full Bathrooms, 1 Three Quarter Bathroom
Cooling
SEER Rated 13-15
Heating
Central
Laundry Features
Gas Dryer Hookup, Individual Room, Inside, Washer Hookup
Exterior
Architectural Style
Traditional
Association Amenities
Playground
Community Features
Gutters, Storm Drains, Street Lights, Suburban
Construction Materials
Stone Veneer, Stucco
Parking Features
Driveway, Garage, Garage Faces Front, Garage – Two Door, Garage Door Opener, RV Access/Parking
Parking Spots
8.00
Roof
Concrete
Financial
HOA Name
On File
Map
Community
- Address8067 Terraza Court Riverside CA
- Neighborhood252 – Riverside
- CityRiverside
- CountyRiverside
- Zip Code92508
Market Summary
Current real estate data for Single Family in Riverside as of Oct 19, 2025
512
Single Family Listed
142
Avg DOM
399
Avg $ / SqFt
$836,848
Avg List Price
Property Summary
- 8067 Terraza Court Riverside CA is a Single Family for sale in Riverside, CA, 92508. It is listed for $1,199,900 and features 4 beds, 3 baths, and has approximately 2,900 square feet of living space, and was originally constructed in 2003. The current price per square foot is $414. The average price per square foot for Single Family listings in Riverside is $399. The average listing price for Single Family in Riverside is $836,848.
Similar Listings Nearby
8067 Terraza Court
Riverside, CA

