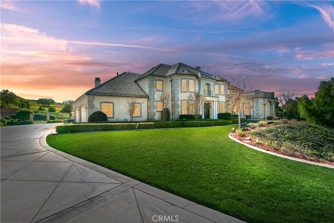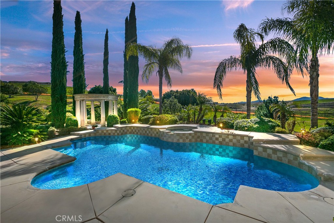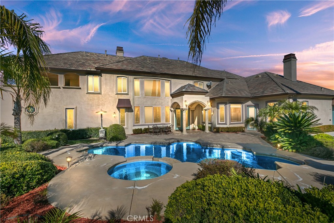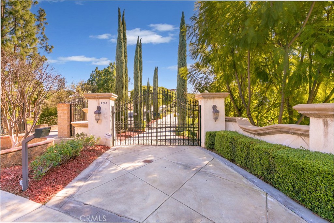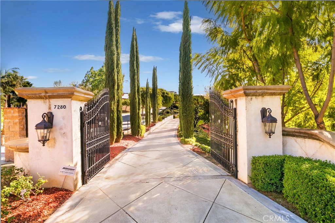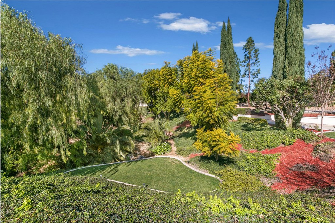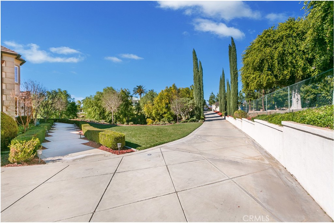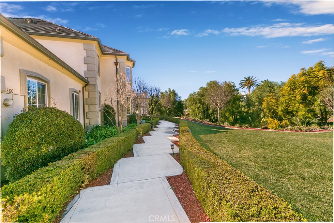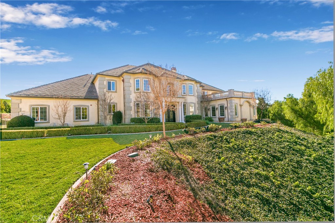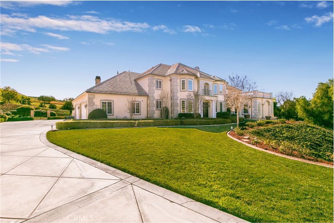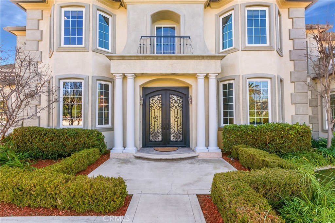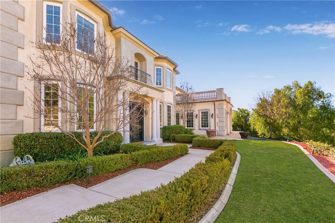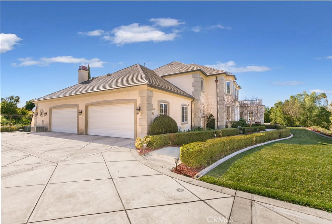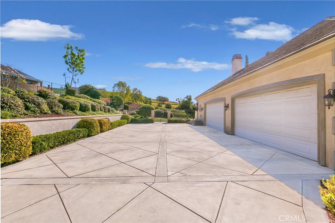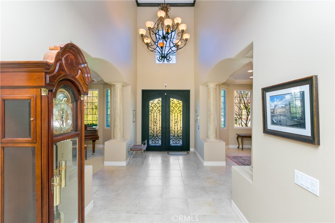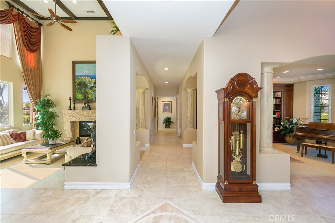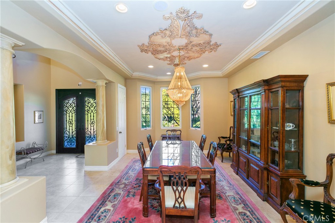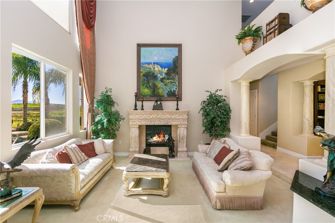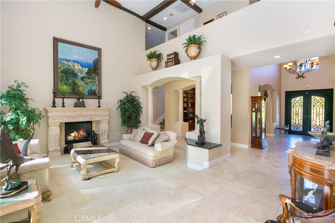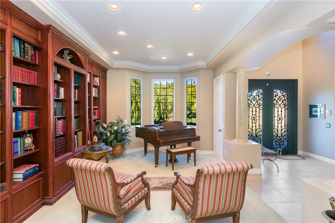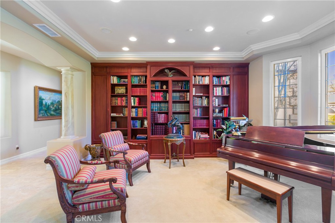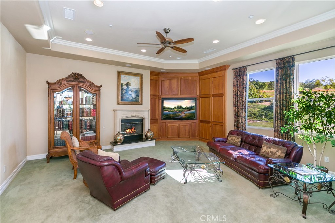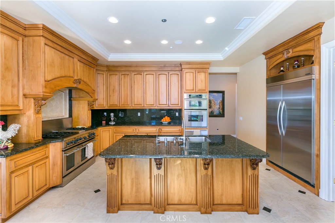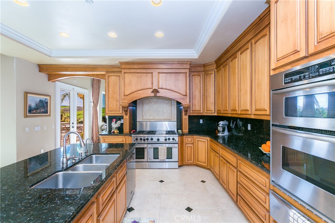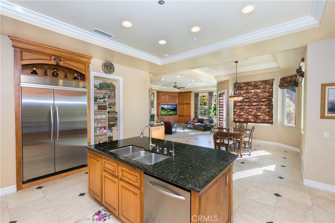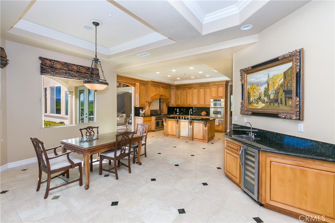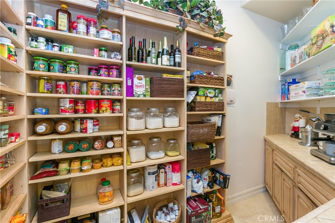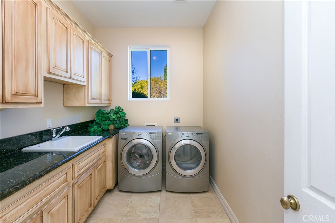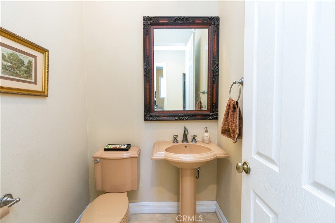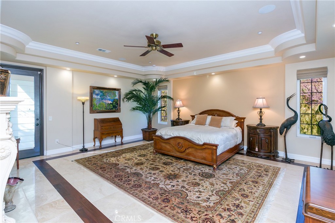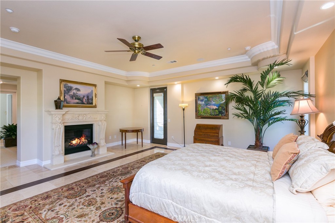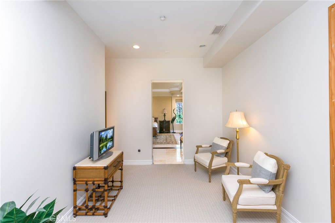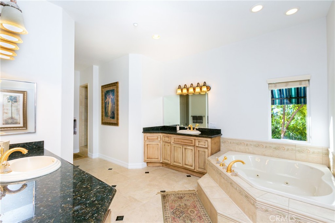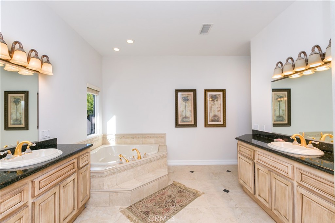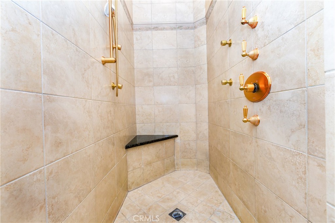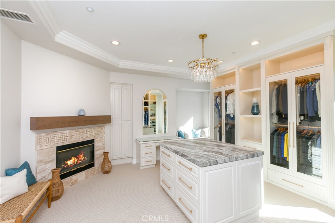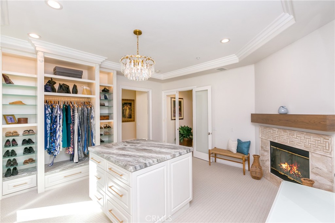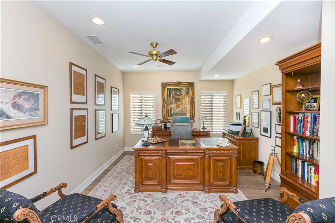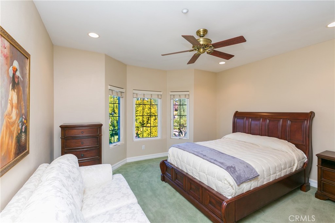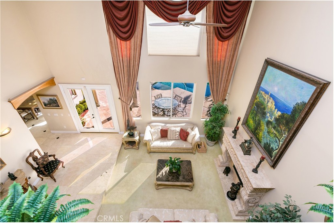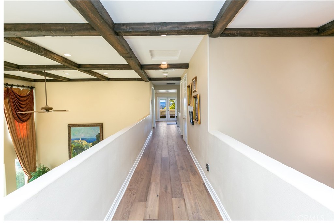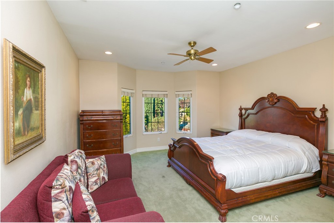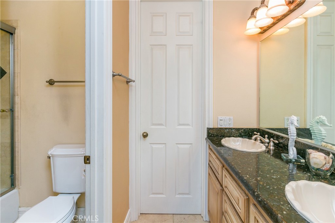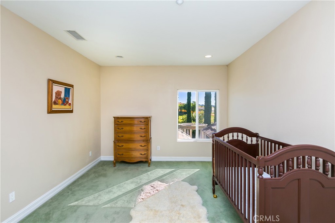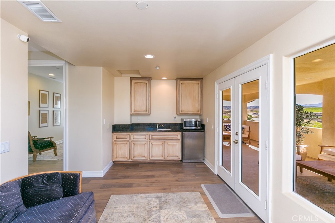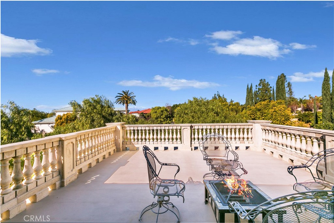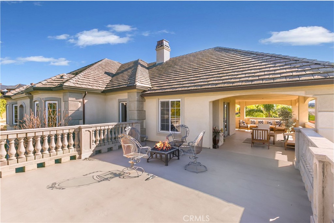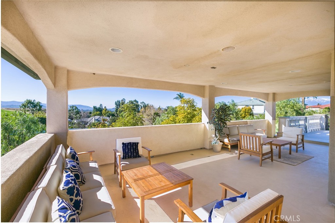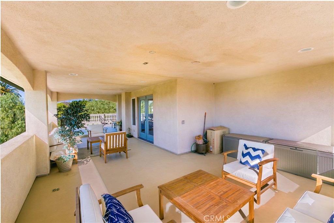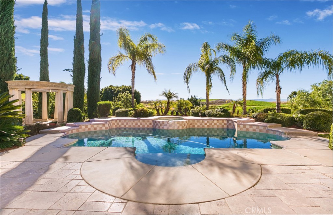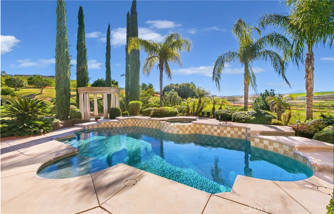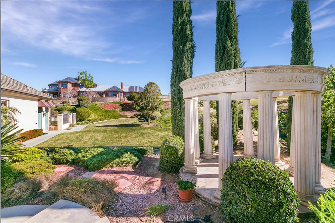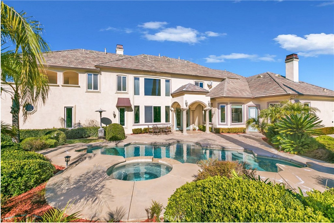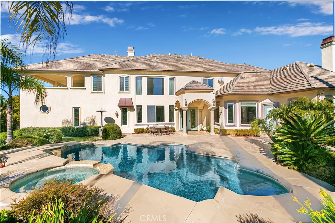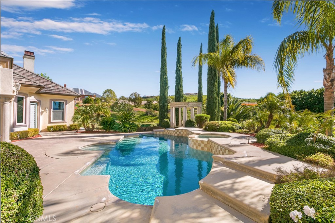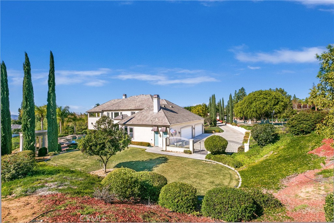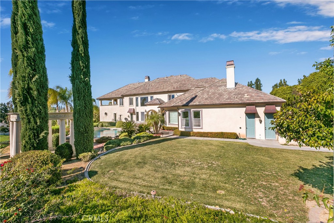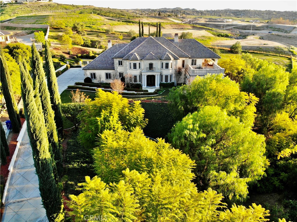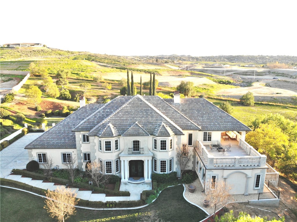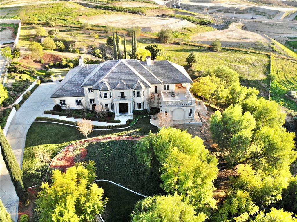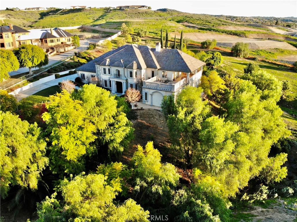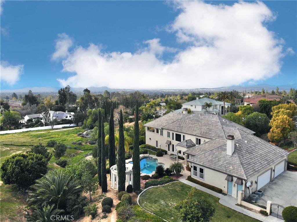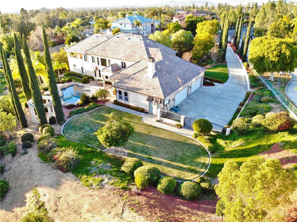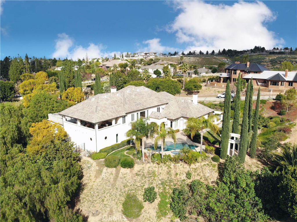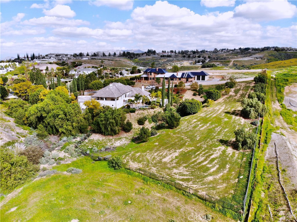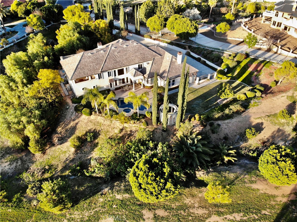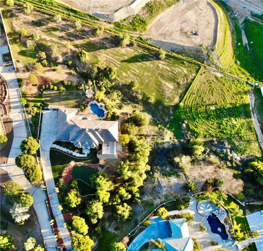Tucked away in one of Riverside’s most prestigious neighborhoods, this custom-built estate is a rare offering that combines luxury, privacy, and timeless elegance—set on a private cul-de-sac with no HOA and low taxes. Spanning 2.05 acres of lush, park-like grounds, the property is enhanced by a serene arroyo with a natural spring running through, offering a peaceful and truly unique setting.Enter into a world of refined living. At 5,382 sq. ft., this is the largest square foot home for sale in the area, featuring 4 spacious bedrooms, a dedicated executive office,3 full bathrooms, and 2 half baths. The main-level primary suite offers the ultimate in comfort and privacy with its own sitting room, carved marble fireplace, private balustrade balcony, spa-like bathroom, and dual walk-in closets—one of which is a custom-built luxurious dressing room, your dream closet, with chandelier, fireplace, glass cabinetry, and vanity.Architectural details abound—from soaring 20-foot ceilings with faux wood beams to a custom wrought metal front entry door, decorative columns, and rich French-inspired finishes throughout. The formal living room showcases a hand-carved limestone fireplace and expansive windows that flood the home with natural light. Adjacent is a stately library with custom wood shelving and a formal dining room adorned with French architectural molding and an impressive crystal chandelier, ideal for elegant entertaining.The gourmet kitchen is a chef’s dream, complete with custom Alder wood cabinetry, granite countertops, stainless steel appliances, including a new stacked KitchenAid oven,walk-in pantry, and a wet bar. Upstairs, you’ll find three additional bedrooms—two sharing a Jack-and-Jill bath with walk-in closets, and a third with its own en-suite and walk-in closet,plus an 8×34 bonus storage area. A secondary kitchenette leads to an elevated outdoor lanai with panoramic views of the valley and mountains. The resort-style backyard features a saltwater pool and spa with soothing water features, a poolside bath, mature landscaping, and fruit trees including avocado, guava, and citrus. Thoughtfully placed trees ensure privacy, while, wrought-iron gates, and decorative awnings. Additional highlights include, Surround sound system, A 4-car garage. Thoughtfully placed trees that ensure privacy. Convenient access to shopping, schools, and freeways. A rare opportunity to own a truly custom, one-of-a-kind estate, meticulously maintained and rich with character.
Property Details
Price:
$2,397,000
MLS #:
IV25096605
Status:
Active Under Contract
Beds:
4
Baths:
5
Type:
Single Family
Subtype:
Single Family Residence
Neighborhood:
252riverside
Listed Date:
May 17, 2025
Finished Sq Ft:
5,382
Lot Size:
89,298 sqft / 2.05 acres (approx)
Year Built:
2004
See this Listing
Schools
School District:
Riverside Unified
Interior
Appliances
6 Burner Stove, Convection Oven, Dishwasher, Double Oven, Disposal, Gas Oven, Gas Range, Gas Water Heater, Microwave, Refrigerator, Self Cleaning Oven, Vented Exhaust Fan
Bathrooms
3 Full Bathrooms, 2 Half Bathrooms
Cooling
Central Air, Dual
Flooring
Carpet, Tile, Wood
Heating
Central, Natural Gas
Laundry Features
Individual Room, Inside
Exterior
Architectural Style
Contemporary
Community Features
Rural, Street Lights
Construction Materials
Drywall Walls, Stucco
Exterior Features
Awning(s)
Parking Features
Direct Garage Access, Driveway, Driveway Down Slope From Street, Garage, Garage Faces Side, Garage – Two Door, RV Access/Parking
Parking Spots
4.00
Roof
Concrete, Copper, Flat Tile
Security Features
Automatic Gate, Carbon Monoxide Detector(s), Smoke Detector(s)
Financial
Map
Community
- Address7280 Brandon Court Riverside CA
- Neighborhood252 – Riverside
- CityRiverside
- CountyRiverside
- Zip Code92506
Market Summary
Current real estate data for Single Family in Riverside as of Oct 23, 2025
506
Single Family Listed
146
Avg DOM
399
Avg $ / SqFt
$835,263
Avg List Price
Property Summary
- 7280 Brandon Court Riverside CA is a Single Family for sale in Riverside, CA, 92506. It is listed for $2,397,000 and features 4 beds, 5 baths, and has approximately 5,382 square feet of living space, and was originally constructed in 2004. The current price per square foot is $445. The average price per square foot for Single Family listings in Riverside is $399. The average listing price for Single Family in Riverside is $835,263.
Similar Listings Nearby
7280 Brandon Court
Riverside, CA

