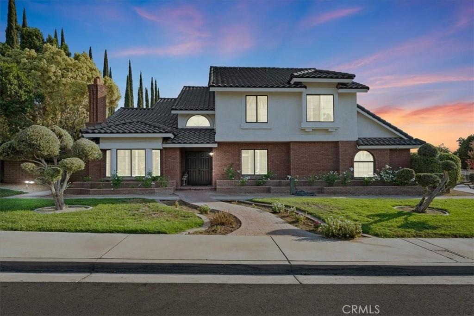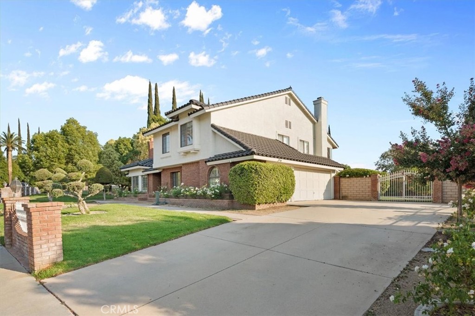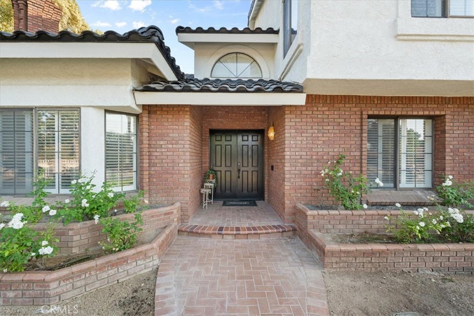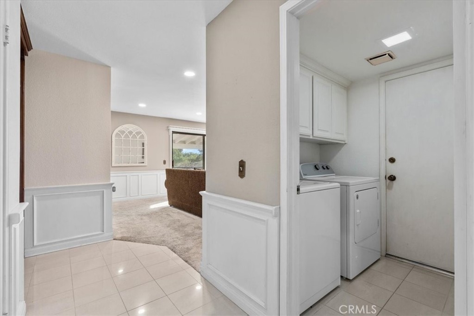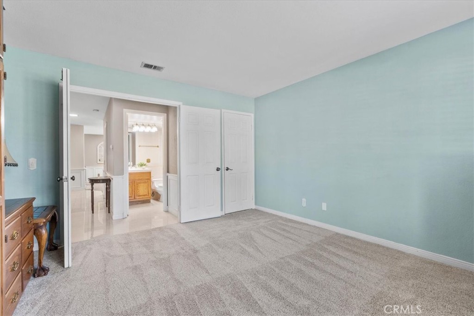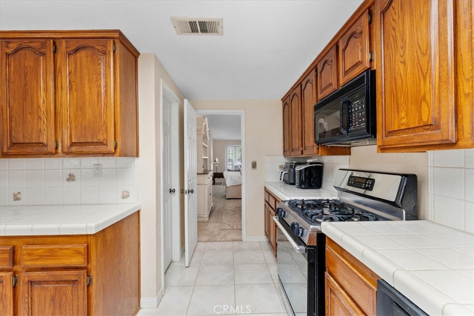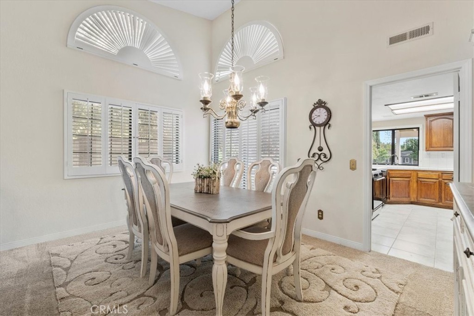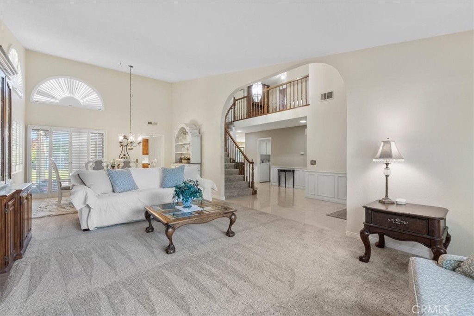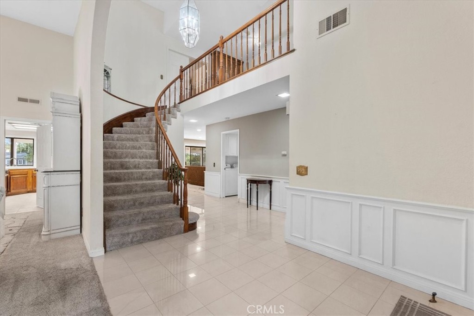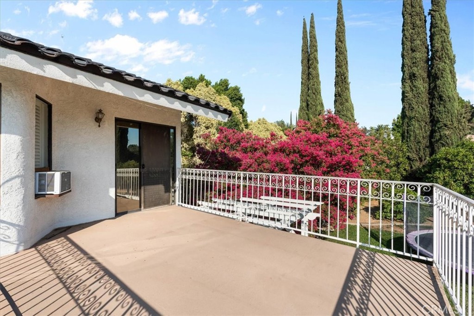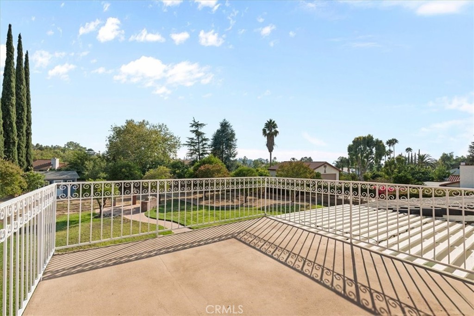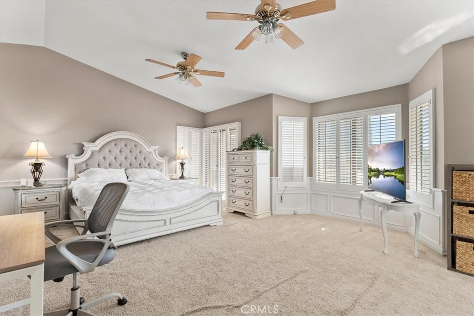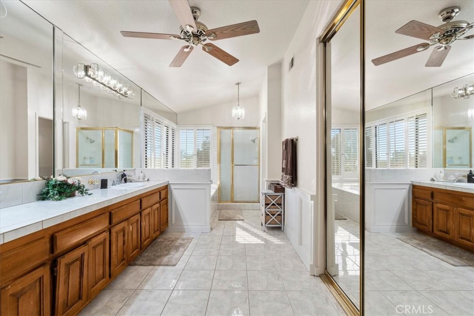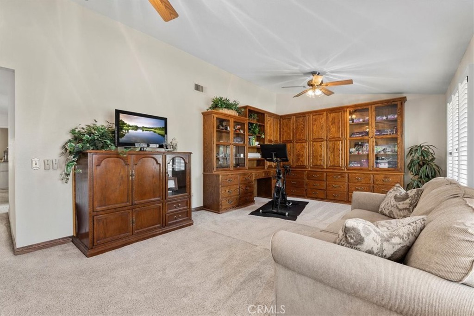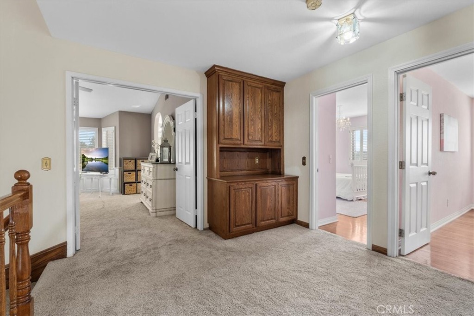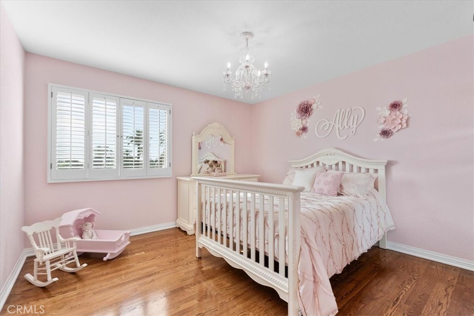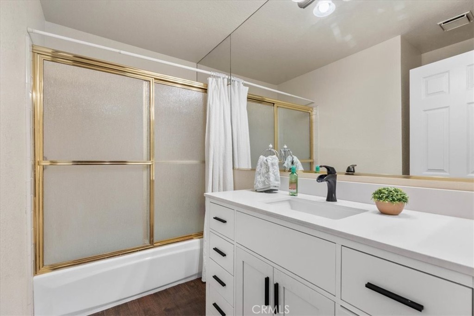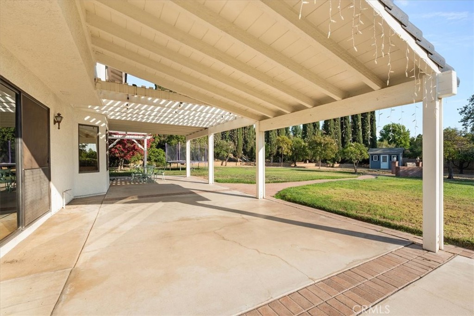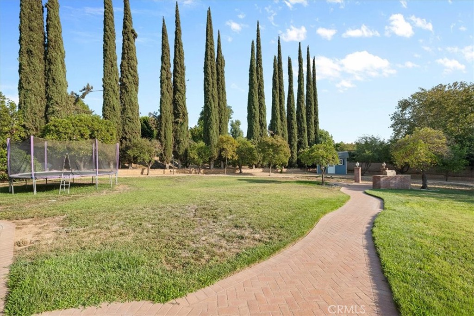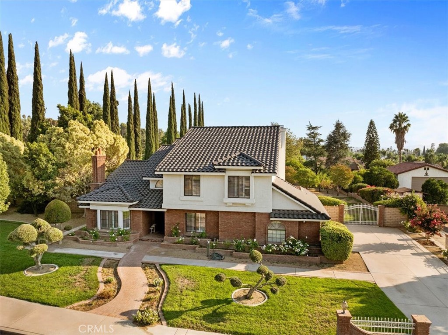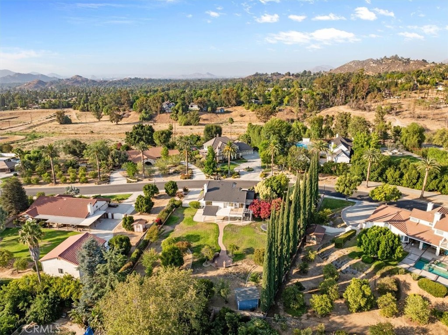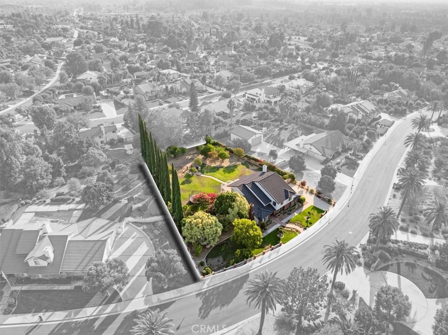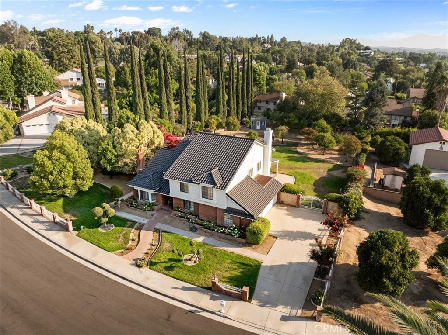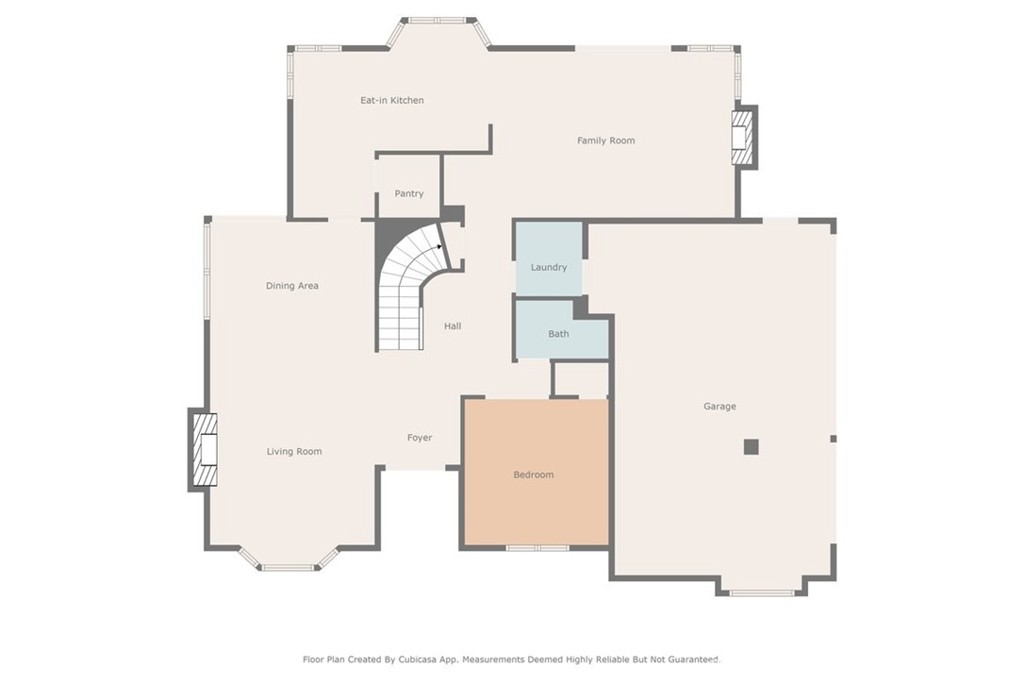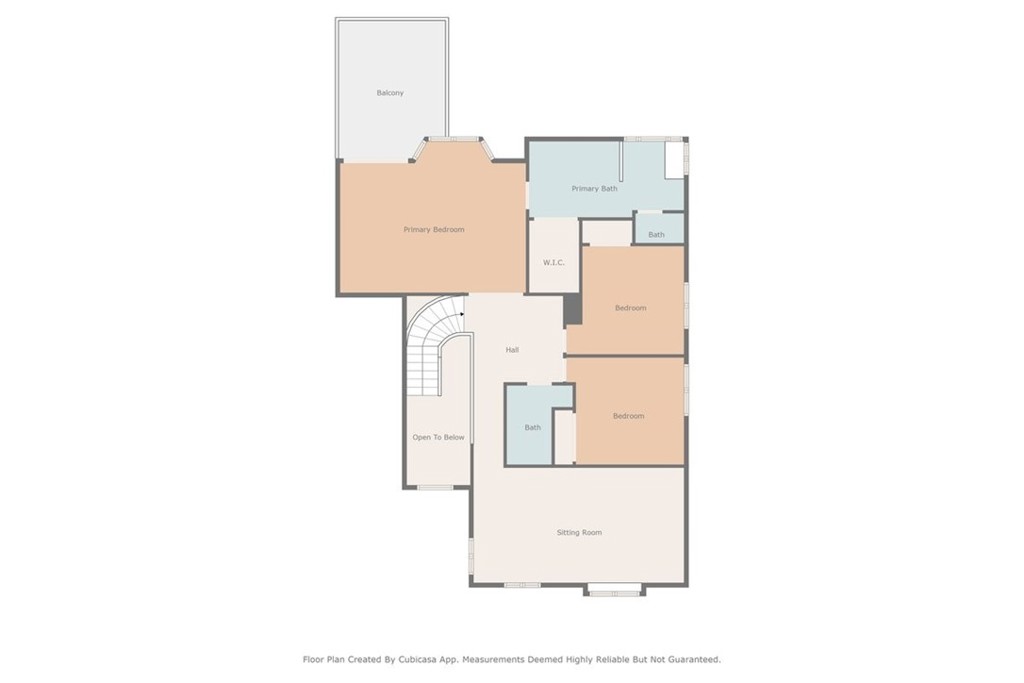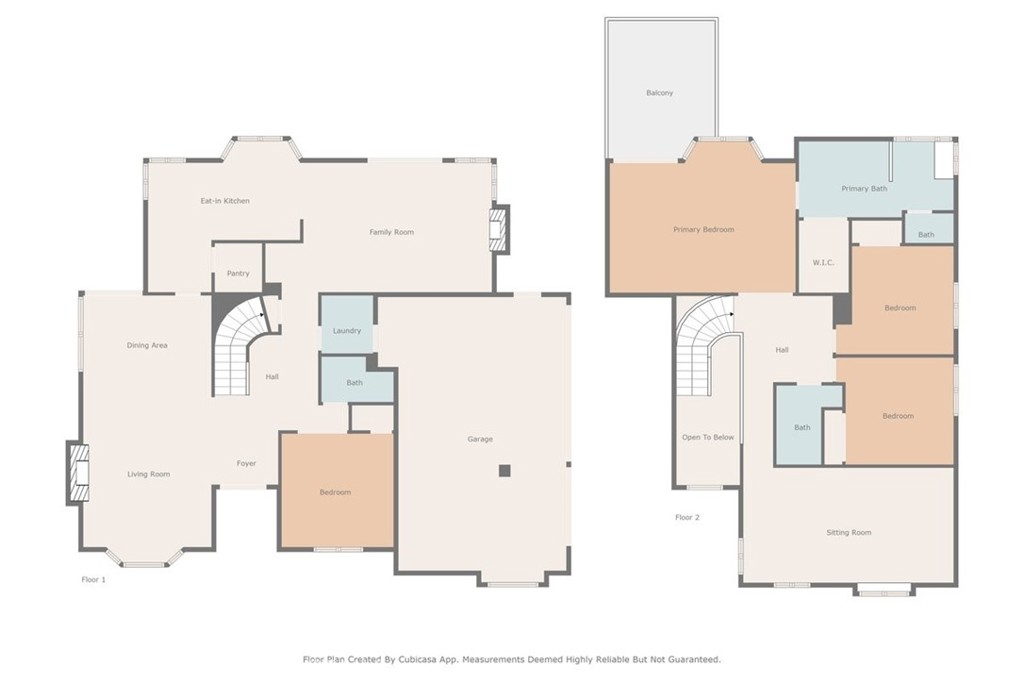Welcome to Prestigious &' Highly Desirable Hawarden Hills! This beautifully maintained two-story residence sits on nearly ¾ of an acre in a great location, offering timeless architecture, exceptional design, and ample space. From the moment you arrive, the striking curb appeal, mature landscaping, and expansive driveway with RV access set the tone for this impressive property. A double-door entry opens to a grand living room with soaring vaulted ceilings, fine wood built-ins, a warm brick fireplace, custom shutters, and an adjoining formal dining room. A dramatic spiral staircase adds elegance, while the spacious family room showcases the cozy fireplace, wet bar, and recessed lighting. Multiple sliding doors create a seamless indoor-outdoor flow. The kitchen features picturesque backyard views, eat-in dining area, ceramic tile flooring, and a generous sized pantry. With 4 bedrooms, plus a large bonus room and 3 bathrooms, the home offers flexibility for various lifestyles, including a main-floor bedroom and full bath ideal for guests or multi-generational living. Upstairs, the primary suite is a retreat with high ceilings, walk-in closet, and a spa-like bath with dual sinks, soaking tub, separate shower, and more! A sliding door leads to a private balcony with peaceful backyard views. Additional updates include , custom shutters throughout, ceiling fans, and smooth updated ceilings (popcorn removed). The expansive backyard is an entertainer’s dream—featuring a built-in BBQ, covered patio, storage shed, mature fruit trees, and endless space for gardening, play, or a future pool. A 3-car garage and prime location near shopping, dining, top-rated schools, and parks complete this exceptional offering. Hawarden Hills homes of this caliber are rare—don’t miss this opportunity!
Property Details
Price:
$1,049,900
MLS #:
IV25183776
Status:
Active
Beds:
4
Baths:
3
Type:
Single Family
Subtype:
Single Family Residence
Neighborhood:
252riverside
Listed Date:
Aug 14, 2025
Finished Sq Ft:
3,052
Lot Size:
27,878 sqft / 0.64 acres (approx)
Year Built:
1986
See this Listing
Schools
School District:
See Remarks
Interior
Bathrooms
3 Full Bathrooms
Cooling
Central Air
Heating
Central
Laundry Features
Individual Room, Inside, See Remarks
Exterior
Community Features
Curbs, Gutters
Parking Spots
3.00
Financial
Map
Community
- Address6641 Hawarden Drive Riverside CA
- Neighborhood252 – Riverside
- CityRiverside
- CountyRiverside
- Zip Code92506
Market Summary
Current real estate data for Single Family in Riverside as of Oct 20, 2025
512
Single Family Listed
143
Avg DOM
399
Avg $ / SqFt
$836,848
Avg List Price
Property Summary
- 6641 Hawarden Drive Riverside CA is a Single Family for sale in Riverside, CA, 92506. It is listed for $1,049,900 and features 4 beds, 3 baths, and has approximately 3,052 square feet of living space, and was originally constructed in 1986. The current price per square foot is $344. The average price per square foot for Single Family listings in Riverside is $399. The average listing price for Single Family in Riverside is $836,848.
Similar Listings Nearby
6641 Hawarden Drive
Riverside, CA

