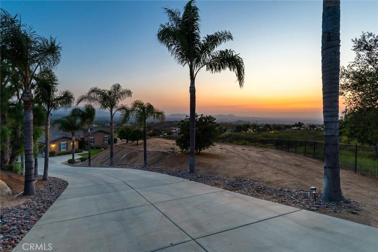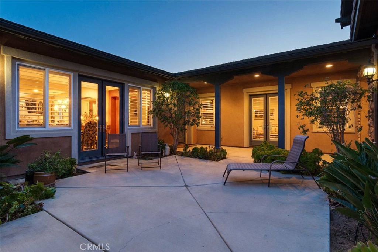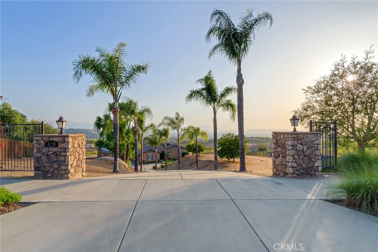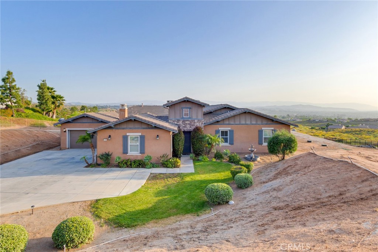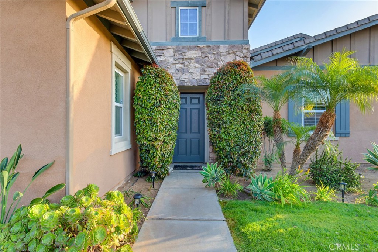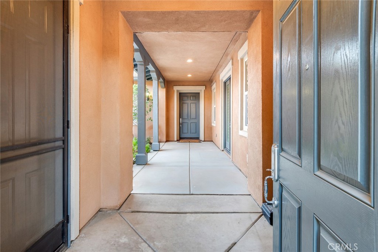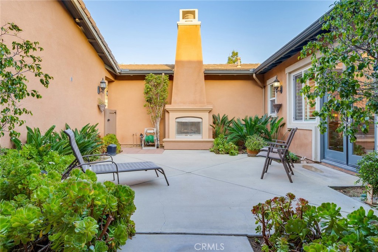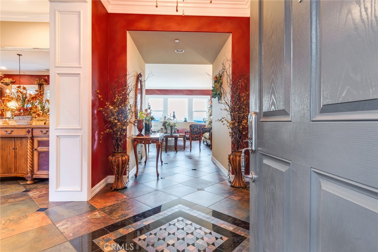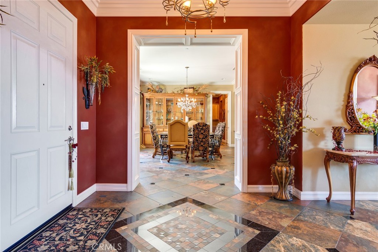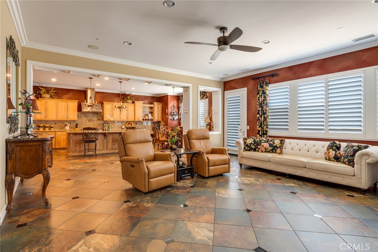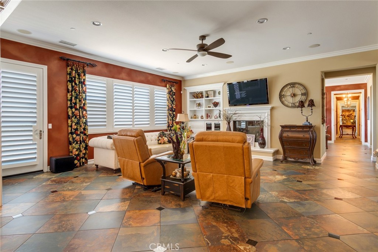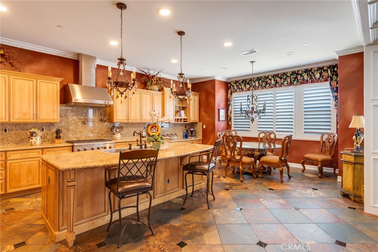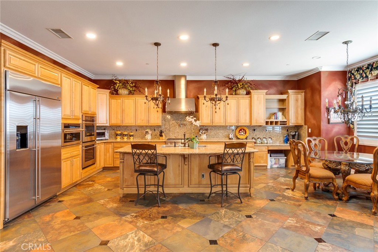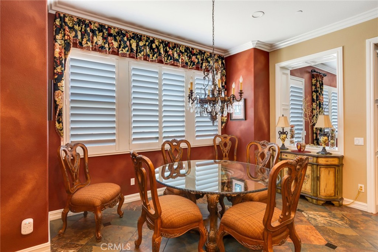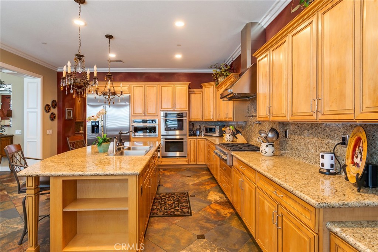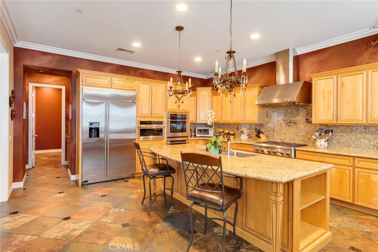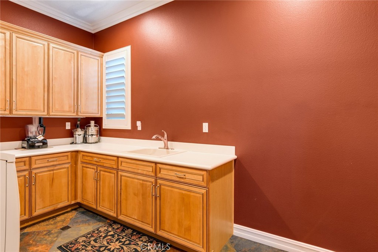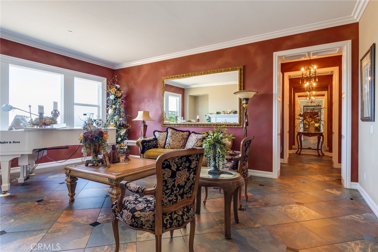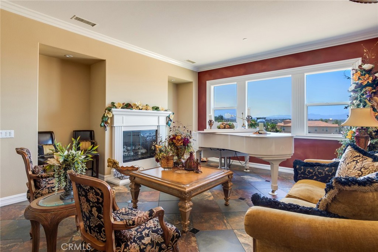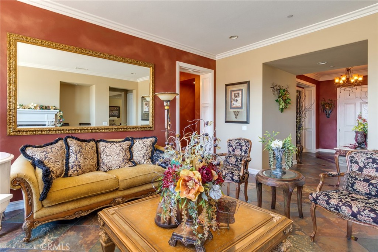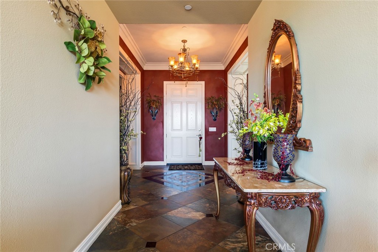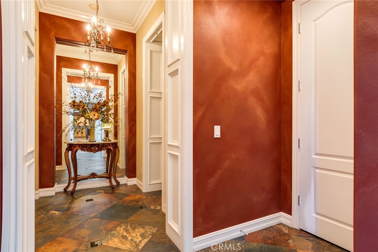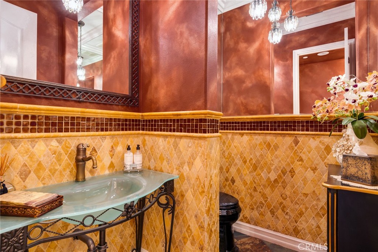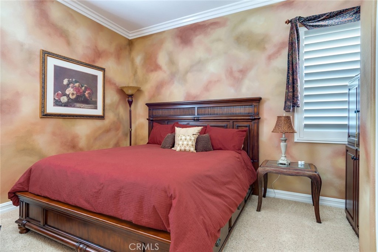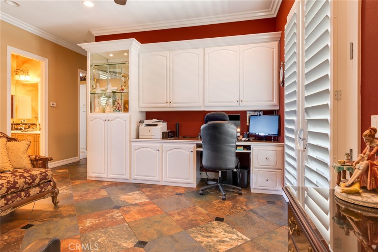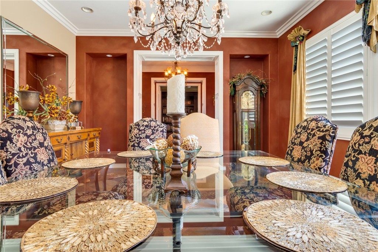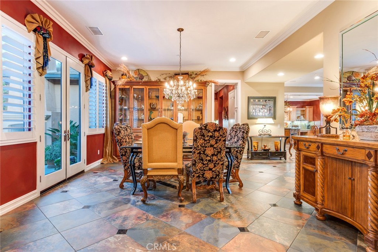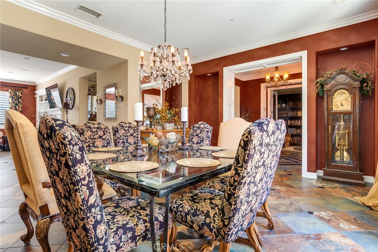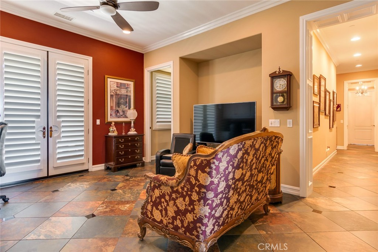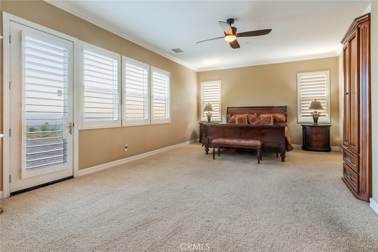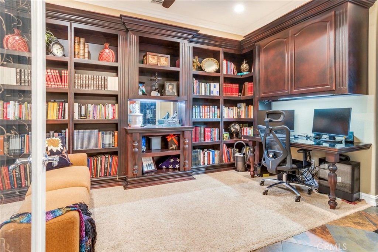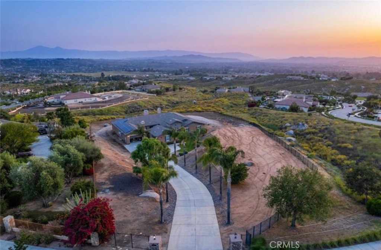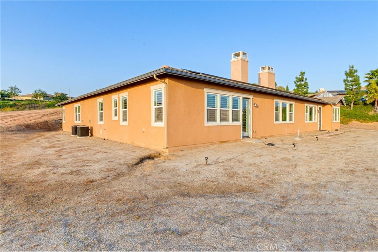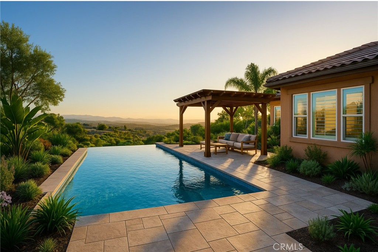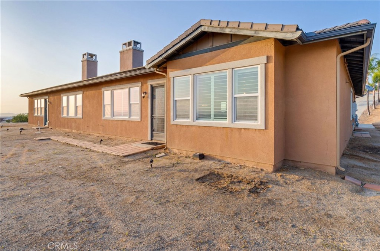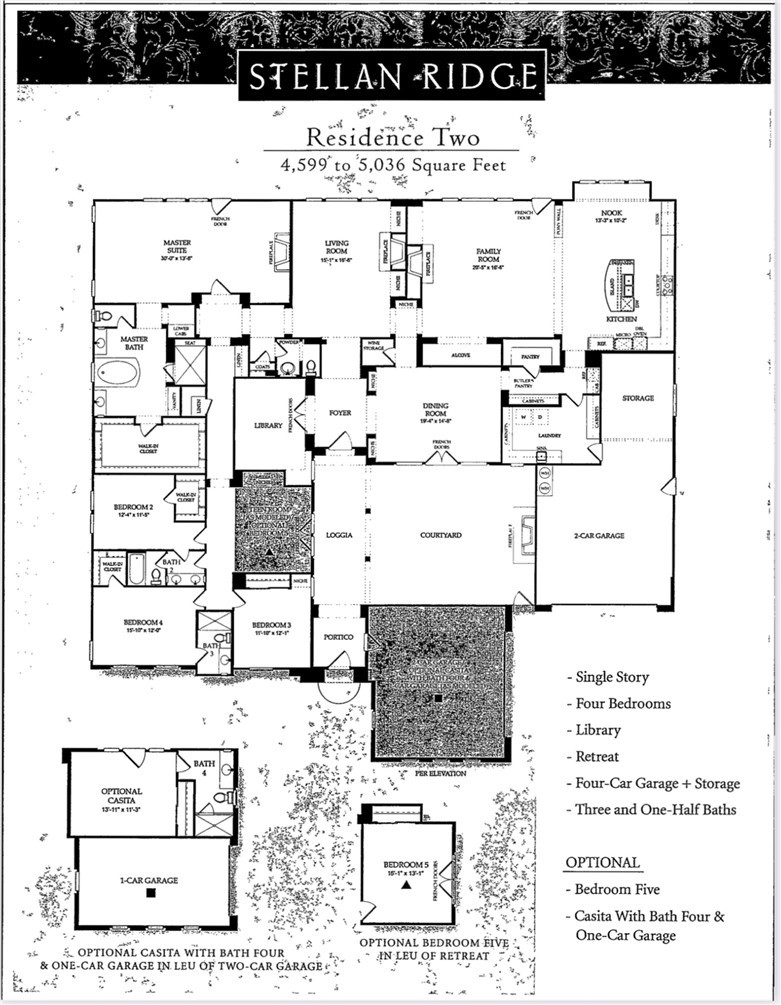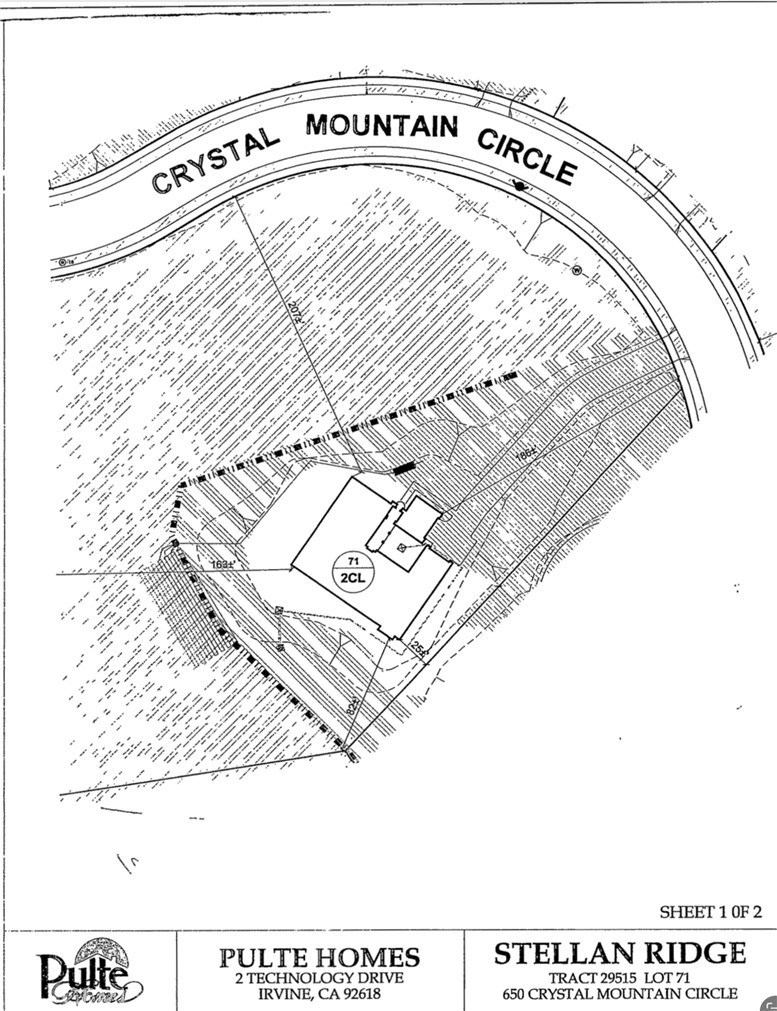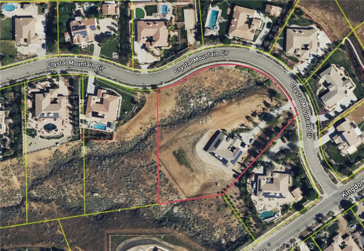Welcome to Allesandro Heights – Stellan Ridge Estates
Step into your own 2.93-acre private oasis with breathtaking, unobstructed views of the city, local hills, and majestic mountains. This luxury single-story estate offers a rare combination of elegance, functionality, and privacy – perfect for both entertaining and everyday living.
Main Features:
• 4 bedrooms | 3.5 bathrooms | 3-car attached garage
• Separate guest quarters: Detached 2-car garage with a private entrance, ideal for an office, game room, casita, or generational suite.
Private courtyard with a cozy wood-burning fireplace, creating a serene entry experience.
Expansive open floor plan featuring:
• Great Room with fireplace
• Separate Living Room with fireplace
• Formal Dining Room with French doors to the courtyard
• Library and study area also opening to the courtyard
Gourmet kitchen with:
• Upgraded stainless steel appliances
• Double ovens
• Stock pot faucet over the stove
• Oversized island with bar seating
• Breakfast nook
Butler''s pantry + spacious walk-in pantry
Primary Suite Retreat:
• Generously sized with a sitting area and private fireplace
• Luxurious master bathroom and large walk-in closet
Additional Highlights:
• 3 of 4 bedrooms include walk-in closets
• Large laundry room with sink, ample storage, and workspace – ideal for crafts or food prep
• Three fireplaces throughout the home
Custom finishes: crystal chandeliers, crown molding, wood panels, custom mirrors &' built-ins
Plantation shutters throughout
French doors in library, dining room, and office for indoor-outdoor living, solar
Outdoor Experience:
• Enjoy panoramic views and colorful sunsets
• Incredible nighttime cityscape and mountain views
• Perfect vantage point for 4th of July fireworks across the skyline
• Expansive lot with exceptional privacy
This estate is the best value in luxury living in the area — the comps don''t lie. Come experience the ultimate blend of elegance and serenity.
Step into your own 2.93-acre private oasis with breathtaking, unobstructed views of the city, local hills, and majestic mountains. This luxury single-story estate offers a rare combination of elegance, functionality, and privacy – perfect for both entertaining and everyday living.
Main Features:
• 4 bedrooms | 3.5 bathrooms | 3-car attached garage
• Separate guest quarters: Detached 2-car garage with a private entrance, ideal for an office, game room, casita, or generational suite.
Private courtyard with a cozy wood-burning fireplace, creating a serene entry experience.
Expansive open floor plan featuring:
• Great Room with fireplace
• Separate Living Room with fireplace
• Formal Dining Room with French doors to the courtyard
• Library and study area also opening to the courtyard
Gourmet kitchen with:
• Upgraded stainless steel appliances
• Double ovens
• Stock pot faucet over the stove
• Oversized island with bar seating
• Breakfast nook
Butler''s pantry + spacious walk-in pantry
Primary Suite Retreat:
• Generously sized with a sitting area and private fireplace
• Luxurious master bathroom and large walk-in closet
Additional Highlights:
• 3 of 4 bedrooms include walk-in closets
• Large laundry room with sink, ample storage, and workspace – ideal for crafts or food prep
• Three fireplaces throughout the home
Custom finishes: crystal chandeliers, crown molding, wood panels, custom mirrors &' built-ins
Plantation shutters throughout
French doors in library, dining room, and office for indoor-outdoor living, solar
Outdoor Experience:
• Enjoy panoramic views and colorful sunsets
• Incredible nighttime cityscape and mountain views
• Perfect vantage point for 4th of July fireworks across the skyline
• Expansive lot with exceptional privacy
This estate is the best value in luxury living in the area — the comps don''t lie. Come experience the ultimate blend of elegance and serenity.
Property Details
Price:
$1,355,000
MLS #:
IV25009683
Status:
Active
Beds:
4
Baths:
4
Type:
Single Family
Subtype:
Single Family Residence
Neighborhood:
252riverside
Listed Date:
Jan 14, 2025
Finished Sq Ft:
4,602
Lot Size:
127,631 sqft / 2.93 acres (approx)
Year Built:
2008
See this Listing
Schools
School District:
Riverside Unified
High School:
Polytechnic
Interior
Appliances
6 Burner Stove, Dishwasher, Double Oven, Disposal, Gas Oven, Gas Range, High Efficiency Water Heater, Ice Maker, Microwave, Range Hood, Refrigerator, Water Heater, Water Line to Refrigerator
Bathrooms
3 Full Bathrooms, 1 Half Bathroom
Cooling
Central Air, Dual
Flooring
Carpet, Tile
Heating
Central
Laundry Features
Gas Dryer Hookup, Inside
Exterior
Architectural Style
Mediterranean
Association Amenities
Call for Rules, Management
Community Features
Biking, Curbs, Foothills, Hiking, Gutters, Mountainous, Preserve/Public Land, Ravine, Rural, Sidewalks, Storm Drains, Street Lights
Construction Materials
Concrete, Drywall Walls, Frame, Glass, Stucco
Exterior Features
Lighting, Rain Gutters
Parking Features
Direct Garage Access, Driveway, Concrete, Driveway Down Slope From Street, Garage Faces Front, Garage Faces Side
Parking Spots
5.00
Roof
Tile
Security Features
Card/Code Access, Firewall(s), Smoke Detector(s)
Financial
HOA Name
Stellan Ridge
Map
Community
- Address650 Crystal Mountain Circle Riverside CA
- Neighborhood252 – Riverside
- CityRiverside
- CountyRiverside
- Zip Code92506
Market Summary
Current real estate data for Single Family in Riverside as of Oct 22, 2025
506
Single Family Listed
145
Avg DOM
399
Avg $ / SqFt
$835,263
Avg List Price
Property Summary
- 650 Crystal Mountain Circle Riverside CA is a Single Family for sale in Riverside, CA, 92506. It is listed for $1,355,000 and features 4 beds, 4 baths, and has approximately 4,602 square feet of living space, and was originally constructed in 2008. The current price per square foot is $294. The average price per square foot for Single Family listings in Riverside is $399. The average listing price for Single Family in Riverside is $835,263.
Similar Listings Nearby
650 Crystal Mountain Circle
Riverside, CA

