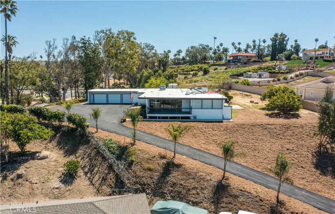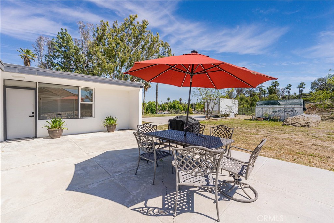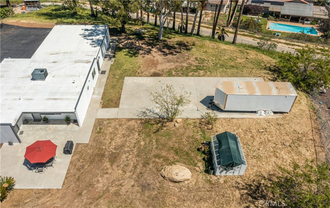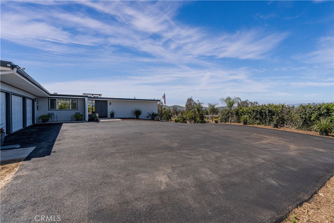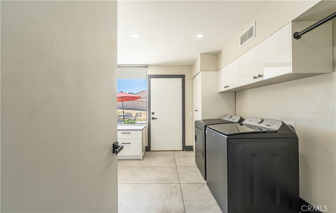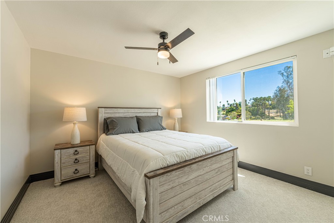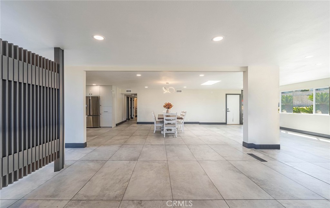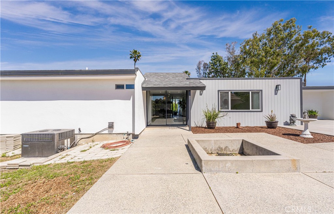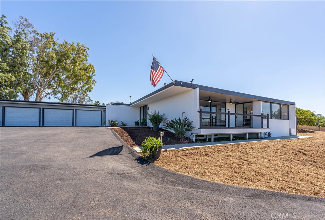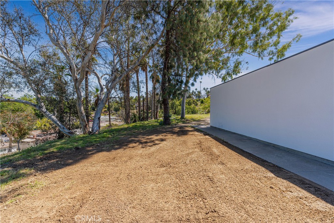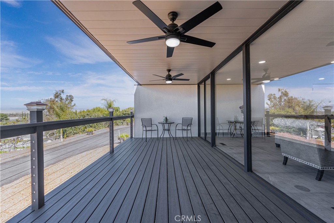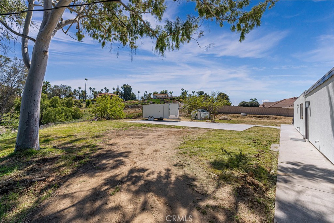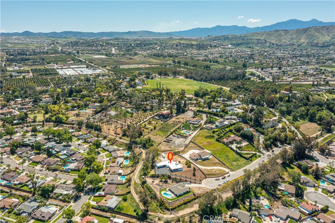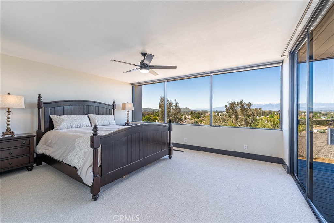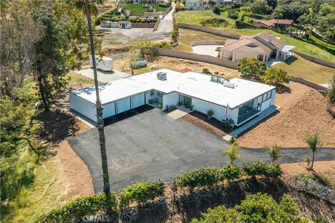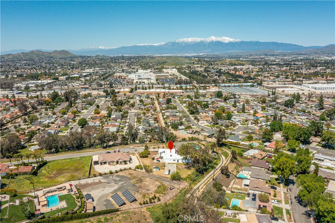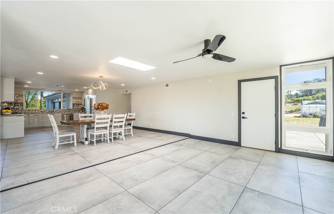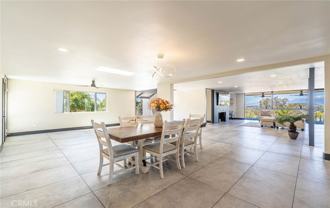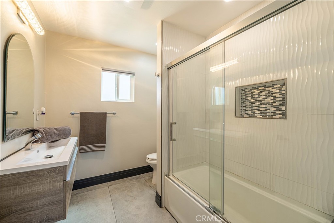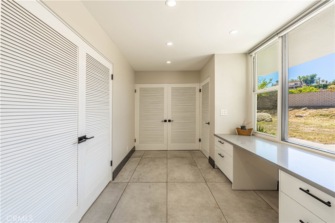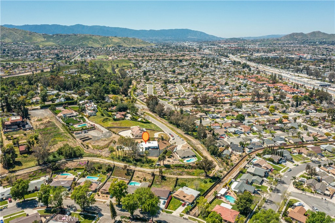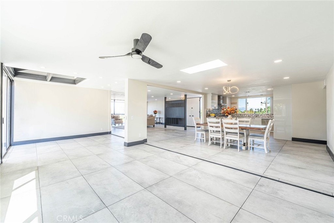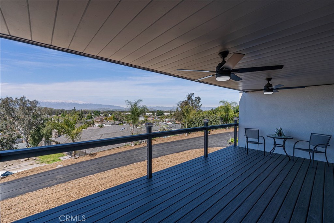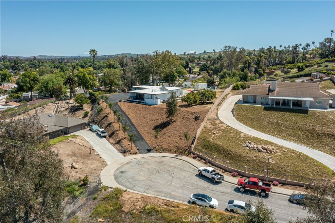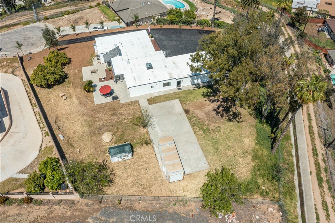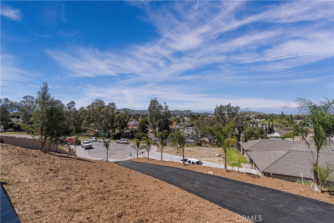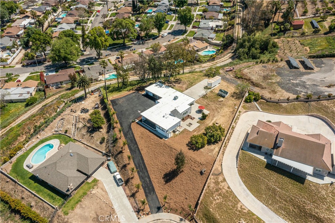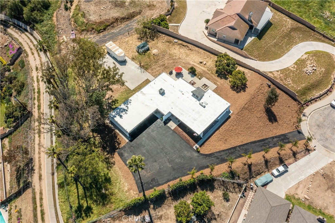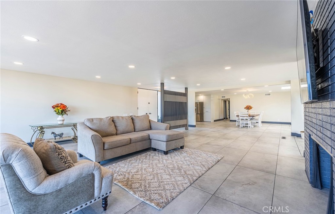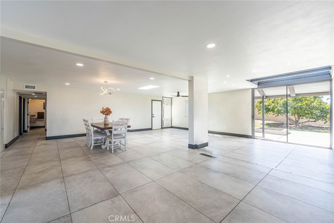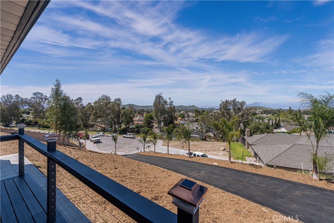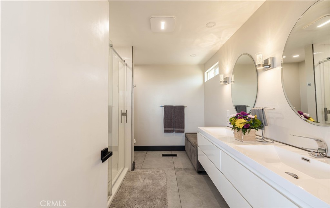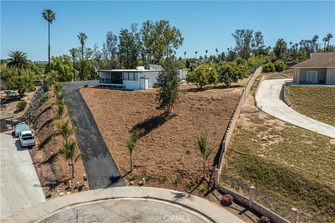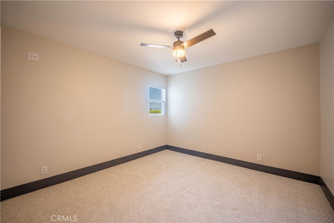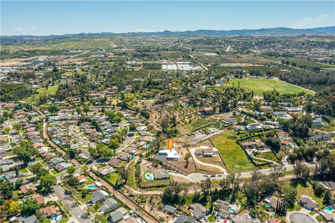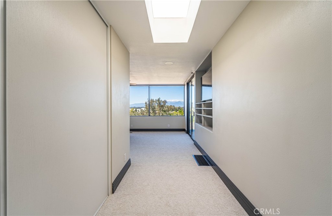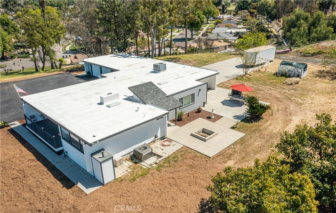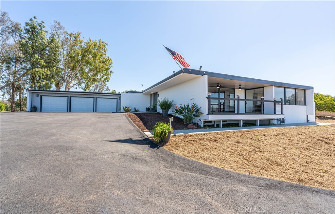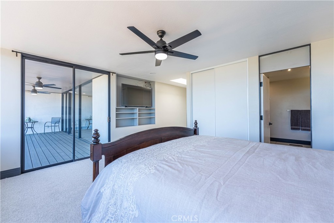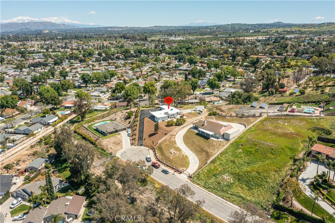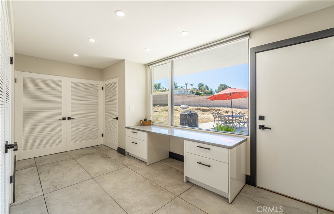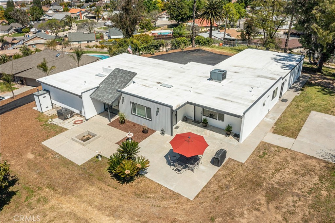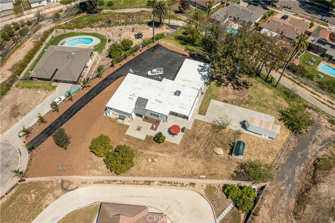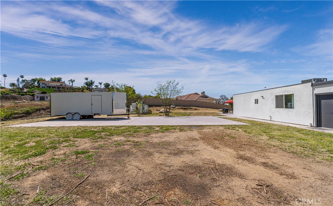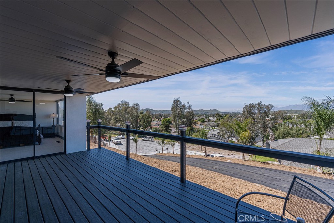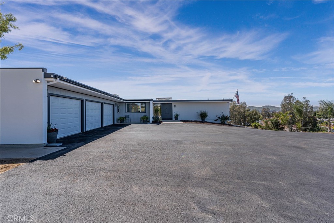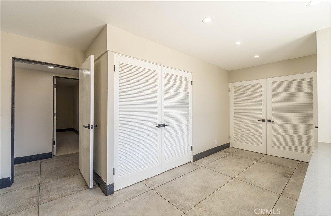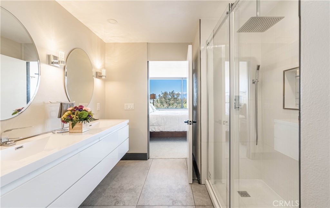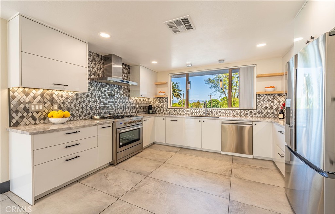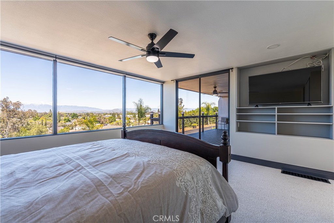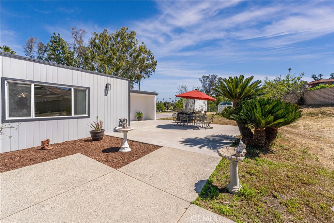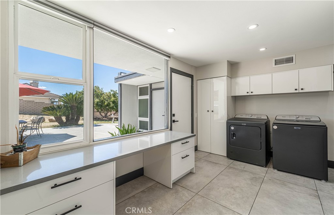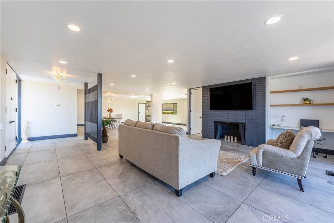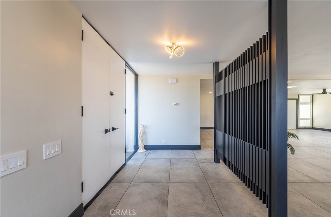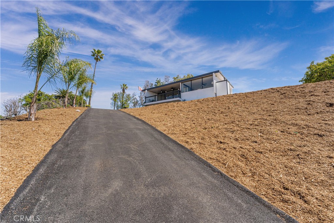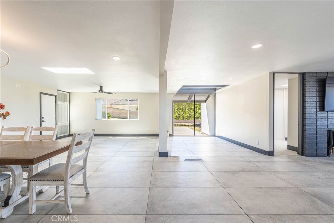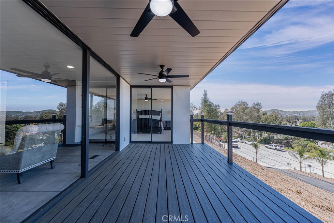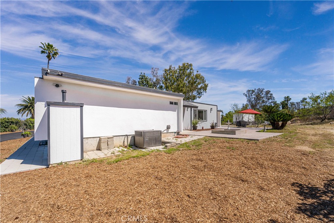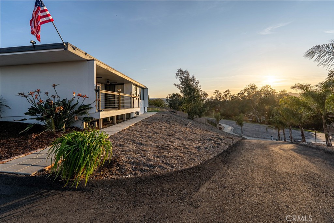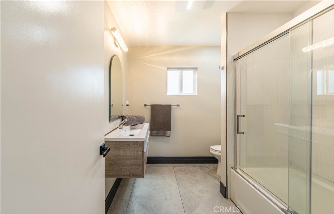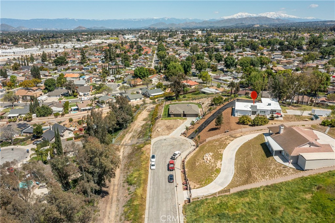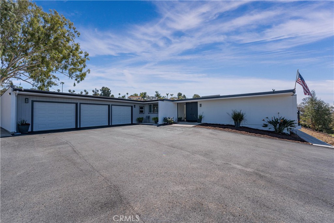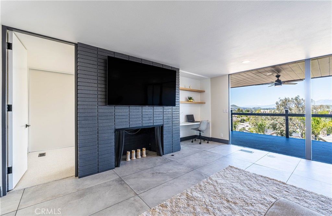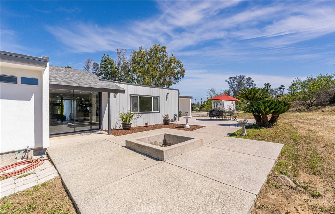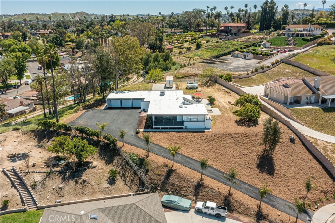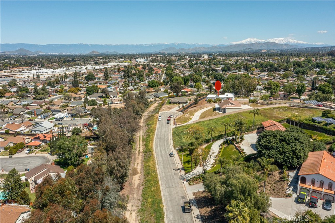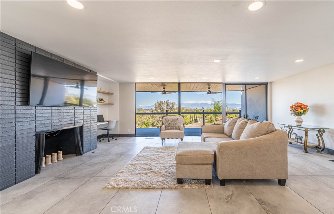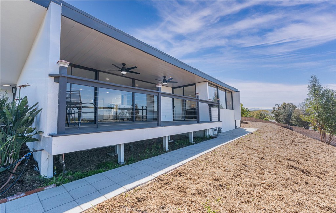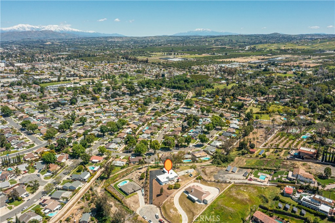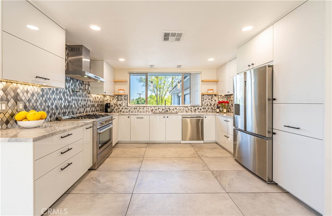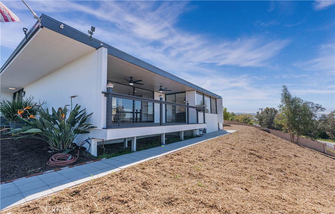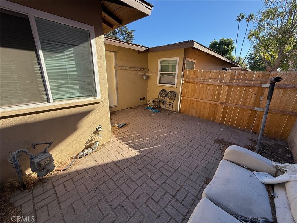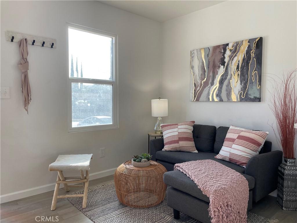There are multiple listings for this address:
***TWO ON A LOT!!! BRAND NEW CONSTRUCTION!!*** A perfect investment opportunity and/or multi-generational living opportunity! Live in one and rent the other! Main house (6018 William Street) offers 1,505 sqft with 3 bedrooms, 2 bathrooms and an attached 2-car garage. Fully-detached ADU (6020 William Street) offers 1,053 sqft with 3 bedrooms, 2 bathrooms and an attached 1-car garage. Both offer well-thought-out and welcoming floorplans with large family rooms, inside laundry and the same finishes including beautiful kitchens with crisp white cabinets, gorgeous quartz counters, stainless appliances, and access doors to their rear yards. Both primary bedrooms are spacious with walk-in closets and ensuite master bathrooms offering quartz counters. The other bedrooms are all generously proportioned. Both hall bathrooms also feature white cabinets and quartz counters. Other amenities include: desirable luxury vinyl plank flooring throughout main living spaces' neutral carpet in all bedrooms' ceiling fans' LED and recessed lighting through-out' “low-E” dual pane windows' cordless window blinds' insulated interior walls' fully-drywalled garages with side mounted electric door openers' RV parking' new, white vinyl fencing' alarm systems and so much more! Total lot size is 21,344 sqft and offers ample room for each home to have its own private yard space. Use your landscaping imagination and creativity to complete them to your liking! These homes meet all of California''s latest energy efficient standards and are ready for immediate move-in! Conveniently close to everything including schools, shopping, churches, freeways, public transportation and other conveniences! LOW TAXES! NO HOA! A MUST SEE!
Property Details
Price:
$949,000
MLS #:
IV25107968
Status:
Active
Beds:
6
Baths:
4
Address:
6018 William Street
Type:
Single Family
Subtype:
Single Family Residence
Neighborhood:
252riverside
City:
Riverside
Listed Date:
May 15, 2025
State:
CA
Finished Sq Ft:
2,558
ZIP:
92504
Lot Size:
21,344 sqft / 0.49 acres (approx)
Year Built:
2025
See this Listing
Mortgage Calculator
Schools
School District:
Riverside Unified
Elementary School:
Mountain View
Middle School:
Sierra
High School:
Ramona
Interior
Accessibility Features
2+ Access Exits, Doors – Swing In, Entry Slope Less Than 1 Foot, Low Pile Carpeting, No Interior Steps, Parking
Appliances
Dishwasher, Electric Oven, Electric Range, Electric Water Heater, Free- Standing Range, Disposal, Microwave, Water Heater, Water Line to Refrigerator
Cooling
Central Air
Fireplace Features
None
Flooring
Carpet, See Remarks, Vinyl
Heating
Central
Interior Features
Ceiling Fan(s), High Ceilings, Open Floorplan, Quartz Counters, Recessed Lighting, Storage
Window Features
Blinds, Double Pane Windows, E N E R G Y S T A R Qualified Windows
Exterior
Community Features
Biking, Curbs, Park, Sidewalks, Storm Drains, Street Lights, Suburban
Electric
220 Volts in Laundry, Electricity – On Property
Fencing
Excellent Condition, Vinyl
Foundation Details
Slab
Garage Spaces
3.00
Lot Features
Lot 20000-39999 Sqft, Rectangular Lot, Level, Near Public Transit, Park Nearby, Sprinkler System, Sprinklers In Front, Sprinklers Timer, Walkstreet
Parking Features
Direct Garage Access, Concrete, Driveway Level, Garage, Garage Faces Front, Garage – Three Door, Oversized, Private, R V Access/ Parking, See Remarks, Street
Parking Spots
3.00
Pool Features
None
Roof
Composition, Shingle
Security Features
Carbon Monoxide Detector(s), Fire Sprinkler System, Firewall(s), Security System, Smoke Detector(s), Wired for Alarm System
Sewer
Public Sewer
Spa Features
None
Stories Total
1
View
Neighborhood
Water Source
Public
Financial
Association Fee
0.00
Utilities
Cable Available, Electricity Available, Natural Gas Not Available, Phone Available, Sewer Connected, Water Connected
Map
Community
- Address6018 William Street Riverside CA
- Area252 – Riverside
- CityRiverside
- CountyRiverside
- Zip Code92504
Similar Listings Nearby
- 1618 Southport Drive
Riverside, CA$1,225,000
4.34 miles away
- 1243 Matterhorn Drive
Riverside, CA$1,225,000
4.65 miles away
- 10220 Balmoral Court
Riverside, CA$1,200,000
4.33 miles away
- 5214 Golden Avenue
Riverside, CA$1,200,000
4.77 miles away
- 7844 Eastgate Court
Riverside, CA$1,199,000
4.98 miles away
- 6128 Hawarden Drive
Riverside, CA$1,198,000
3.79 miles away
- 2572 Sunset Drive
Riverside, CA$1,195,000
3.72 miles away
- 3456 Ramona Drive
Riverside, CA$1,150,000
2.77 miles away
- 2484 Chauncy Place
Riverside, CA$1,100,000
3.93 miles away
- 5963 Copperfield Avenue
Riverside, CA$1,100,000
3.73 miles away
6018 William Street
Riverside, CA
***TWO ON A LOT!!! BRAND NEW CONSTRUCTION!!*** A perfect investment opportunity and/or multi-generational living opportunity! Live in one and rent the other! Main house (6018 William Street) offers 1,505 sqft with 3 bedrooms, 2 bathrooms and an attached 2-car garage. Fully-detached ADU (6020 William Street) offers 1,053 sqft with 3 bedrooms, 2 bathrooms and an attached 1-car garage. Both offer well-thought-out and welcoming floorplans with large family rooms, inside laundry and the same finishes including beautiful kitchens with crisp white cabinets, gorgeous quartz counters, stainless appliances, and access doors to their rear yards. Both primary bedrooms are spacious with walk-in closets and ensuite master bathrooms offering quartz counters. The other bedrooms are all generously proportioned. Both hall bathrooms also feature white cabinets and quartz counters. Other amenities include: desirable luxury vinyl plank flooring throughout main living spaces' neutral carpet in all bedrooms' ceiling fans' LED and recessed lighting through-out' “low-E” dual pane windows' cordless window blinds' insulated interior walls' fully-drywalled garages with side mounted electric door openers' RV parking' new, white vinyl fencing' alarm systems and so much more! Total lot size is 21,344 sqft and offers ample room for each home to have its own private yard space. Use your landscaping imagination and creativity to complete them to your liking! These homes meet all of California''s latest energy efficient standards and are ready for immediate move-in! Conveniently close to everything including schools, shopping, churches, freeways, public transportation and other conveniences! LOW TAXES! NO HOA! A MUST SEE!
Property Details
Price:
$949,000
MLS #:
IV25108965
Status:
Active
Baths:
0
Address:
6018 William Street
Type:
Residential Income
Subtype:
Single Family Residence
Neighborhood:
252riverside
City:
Riverside
Listed Date:
May 15, 2025
State:
CA
ZIP:
92504
Lot Size:
21,344 sqft / 0.49 acres (approx)
Year Built:
2025
See this Listing
Mortgage Calculator
Schools
School District:
Riverside Unified
Elementary School:
Mountain View
Middle School:
Sierra
High School:
Ramona
Interior
Accessibility Features
2+ Access Exits, Doors – Swing In, Entry Slope Less Than 1 Foot, Low Pile Carpeting, No Interior Steps, Parking
Appliances
Dishwasher, Electric Oven, Electric Range, Electric Water Heater, Free- Standing Range, Disposal, Microwave, Water Heater, Water Line to Refrigerator
Cooling
Central Air
Fireplace Features
None
Flooring
Carpet, See Remarks, Vinyl
Heating
Central
Interior Features
Ceiling Fan(s), High Ceilings, Open Floorplan, Quartz Counters, Recessed Lighting, Storage
Window Features
Blinds, Double Pane Windows, E N E R G Y S T A R Qualified Windows
Exterior
Community Features
Biking, Curbs, Park, Sidewalks, Storm Drains, Street Lights, Suburban
Electric
220 Volts in Laundry, Electricity – On Property
Fencing
Excellent Condition, Vinyl
Foundation Details
Slab
Garage Spaces
3.00
Lot Features
Lot 20000-39999 Sqft, Rectangular Lot, Level, Near Public Transit, Park Nearby, Sprinkler System, Sprinklers In Front, Sprinklers Timer, Walkstreet
Parking Features
Direct Garage Access, Concrete, Driveway Level, Garage, Garage Faces Front, Garage – Three Door, Oversized, Private, R V Access/ Parking, See Remarks, Street
Parking Spots
3.00
Pool Features
None
Roof
Composition, Shingle
Security Features
Carbon Monoxide Detector(s), Fire Sprinkler System, Firewall(s), Security System, Smoke Detector(s), Wired for Alarm System
Sewer
Public Sewer
Spa Features
None
Stories Total
1
View
Neighborhood
Water Source
Public
Financial
Association Fee
0.00
Utilities
Cable Available, Electricity Available, Natural Gas Not Available, Phone Available, Sewer Connected, Water Connected
Map
Community
- Address6018 William Street Riverside CA
- Area252 – Riverside
- CityRiverside
- CountyRiverside
- Zip Code92504
Similar Listings Nearby
- 5214 Golden Avenue
Riverside, CA$1,200,000
4.77 miles away
- 2029 Patterson Street
Riverside, CA$1,175,000
4.43 miles away
- 5941 Limonite Avenue
Jurupa Valley, CA$1,099,900
2.16 miles away
- 4228 10th Street
Riverside, CA$995,000
3.05 miles away
- 5787 Warren Street
Riverside, CA$965,000
2.32 miles away
- 4250 10th Street
Riverside, CA$950,000
3.05 miles away
- 4603 Jurupa Avenue
Riverside, CA$929,000
1.50 miles away
- 10098 Campbell Avenue
Riverside, CA$899,000
3.12 miles away
- 2431 12th Street
Riverside, CA$880,000
3.93 miles away
LIGHTBOX-IMAGES
































































































































































