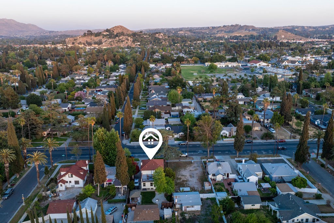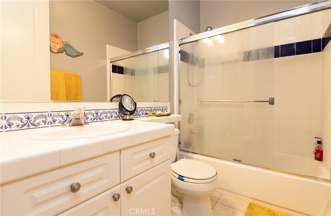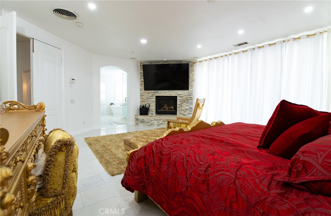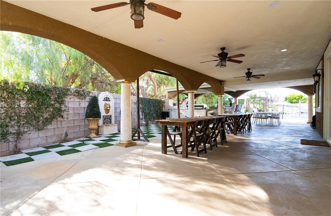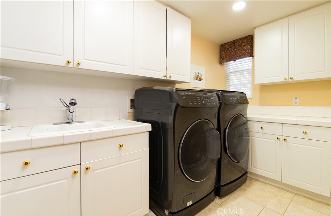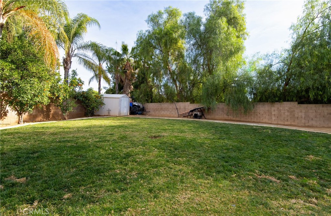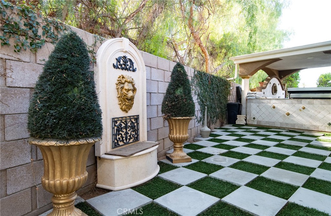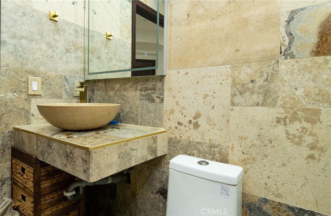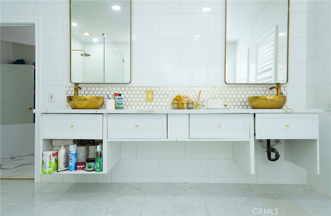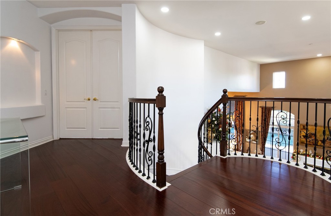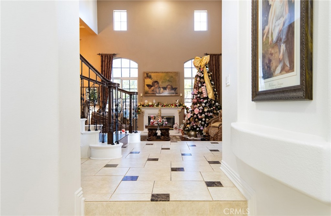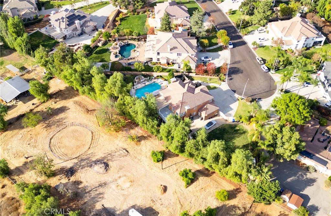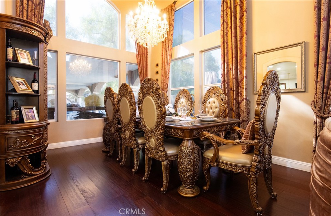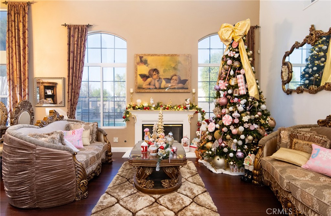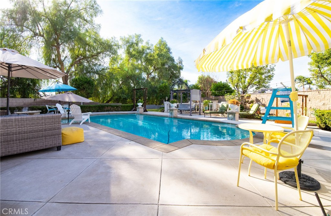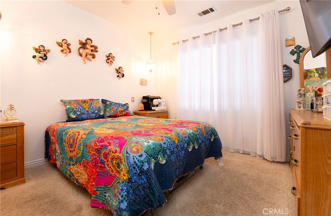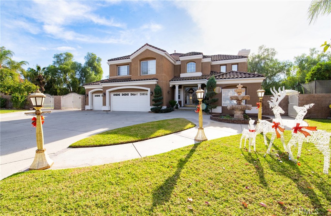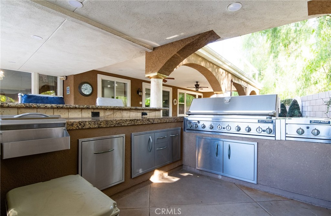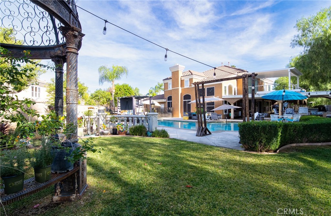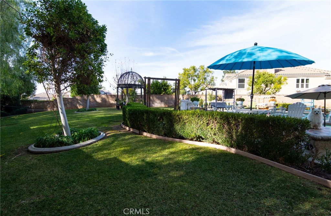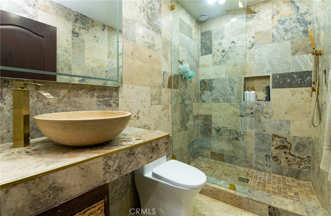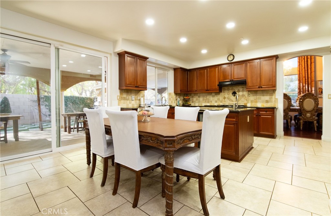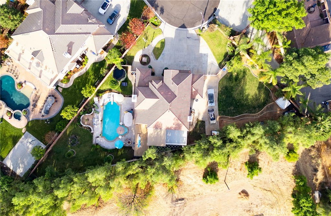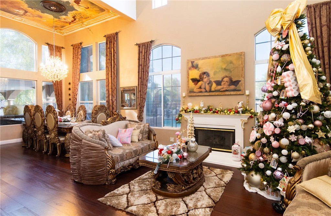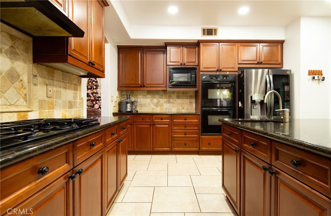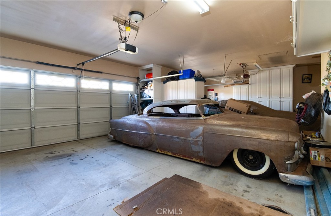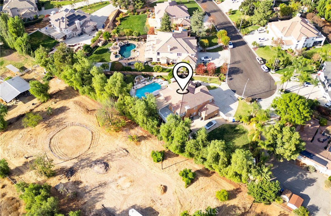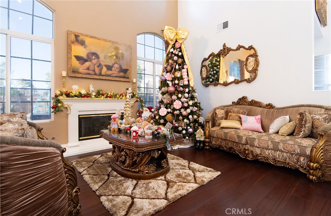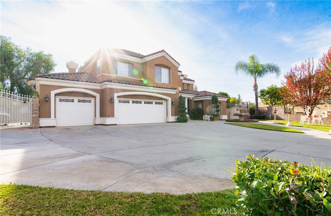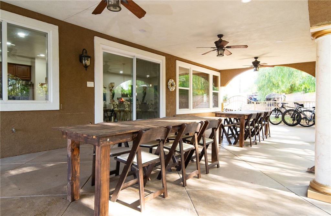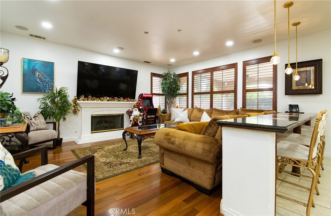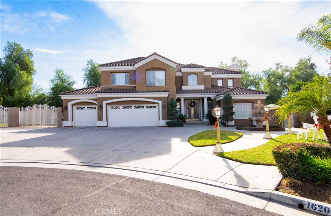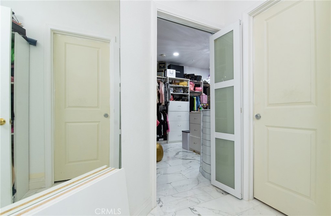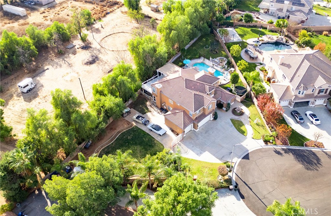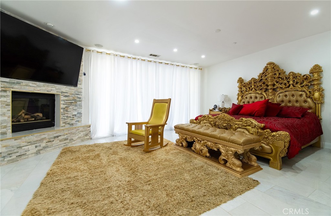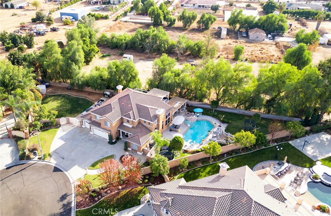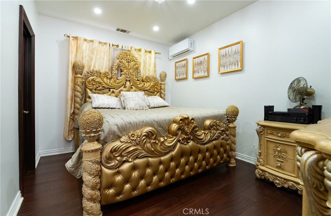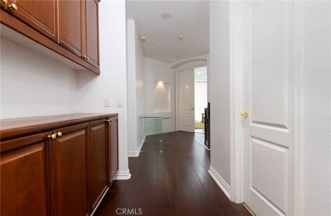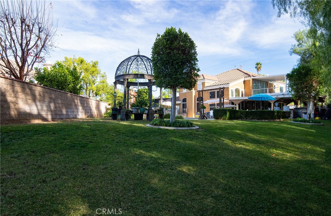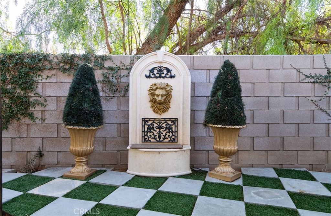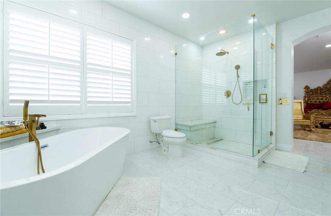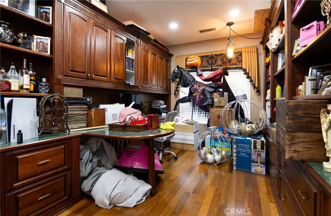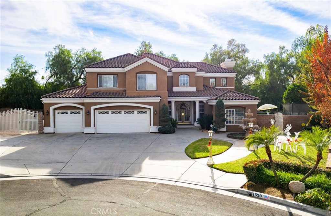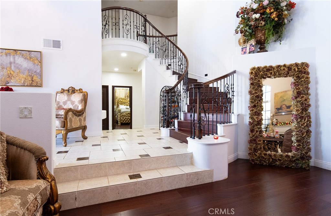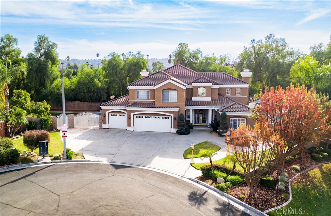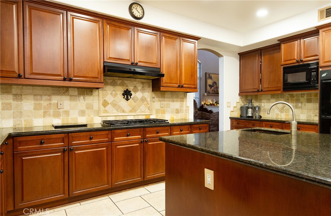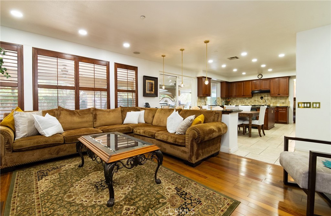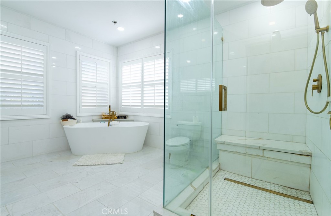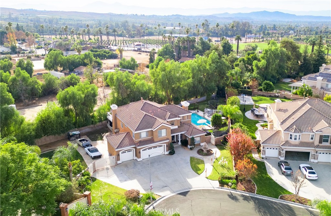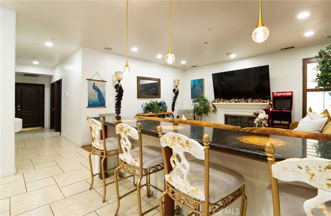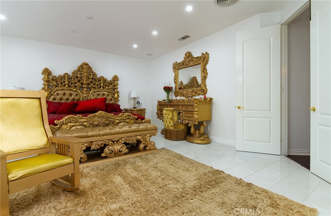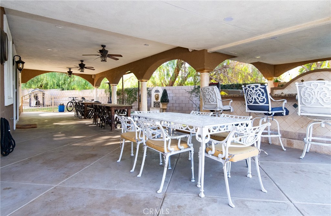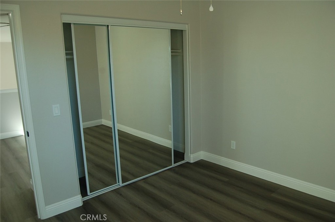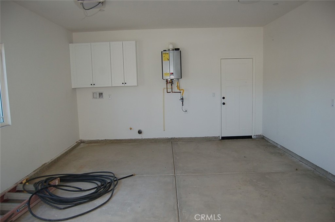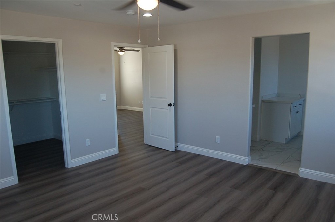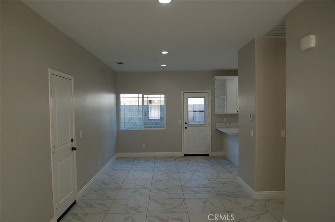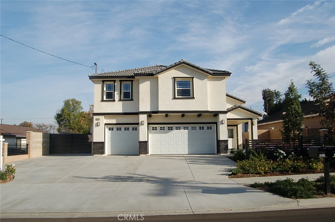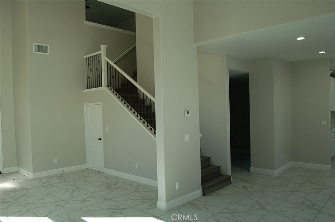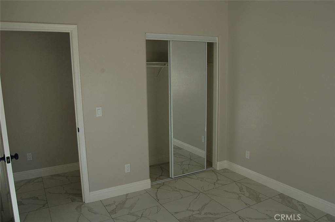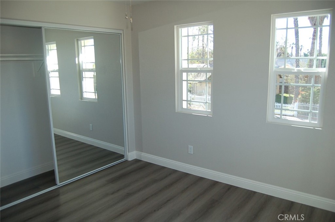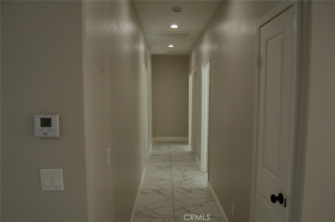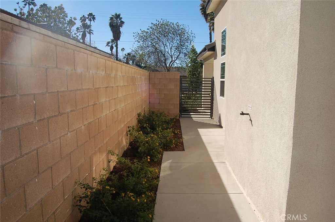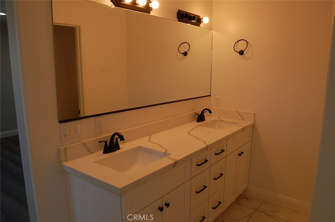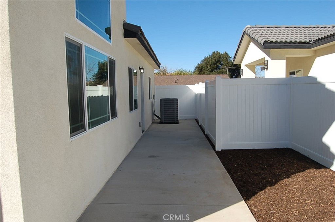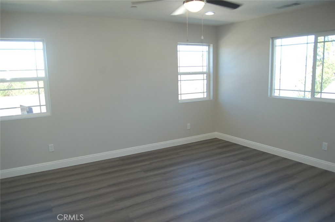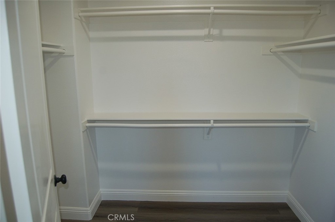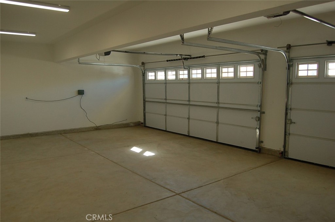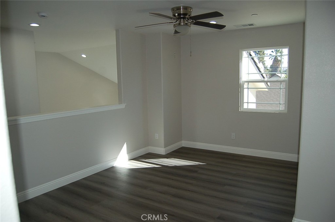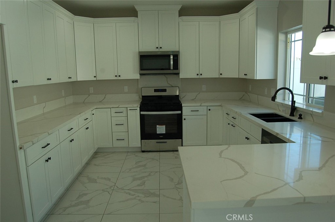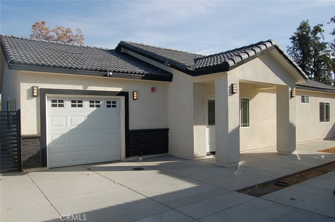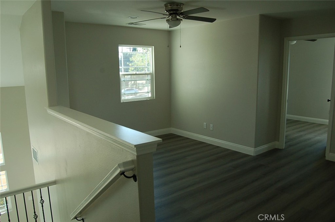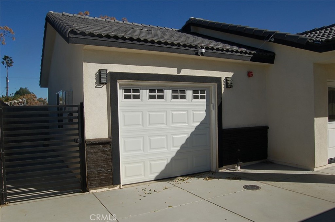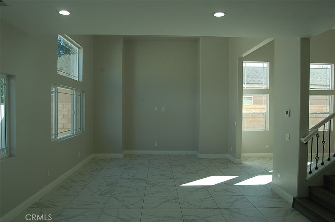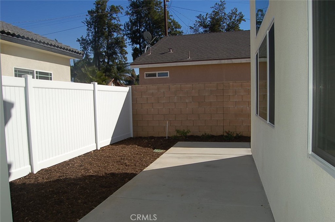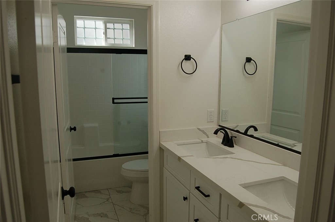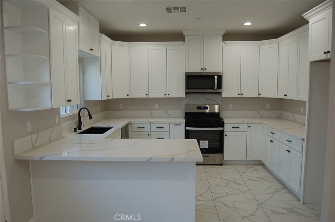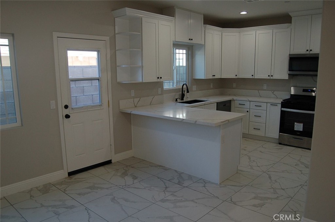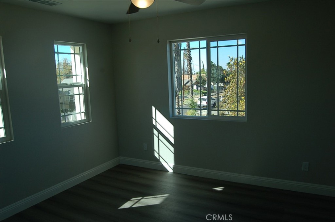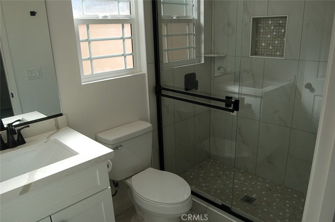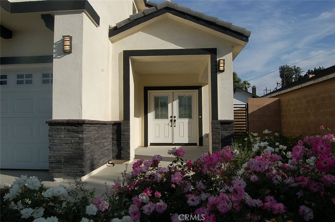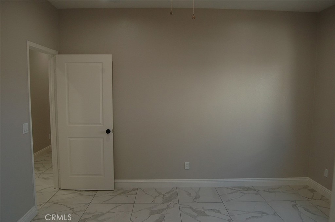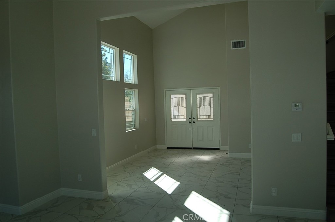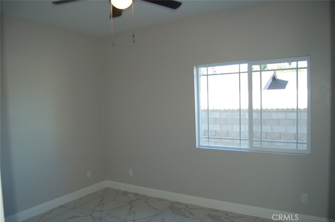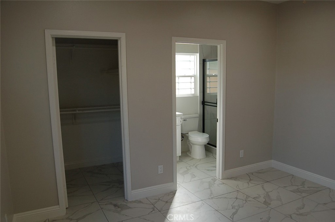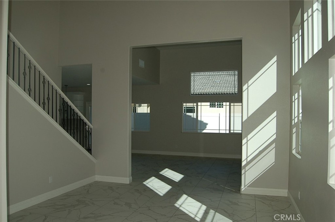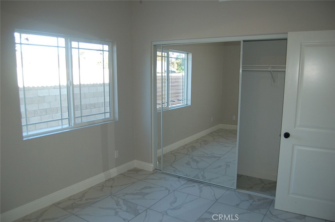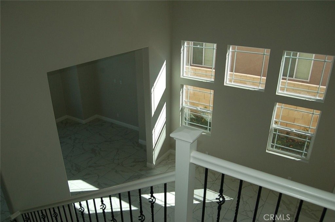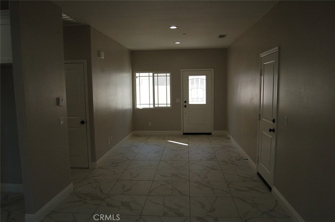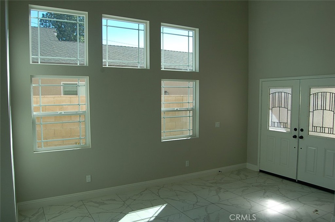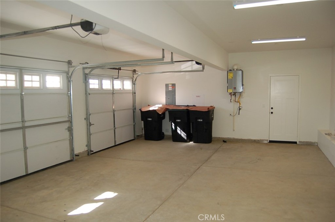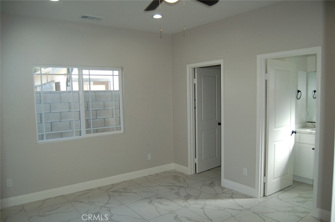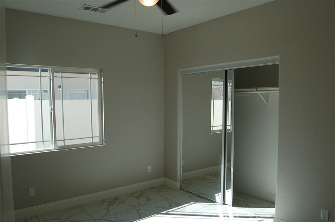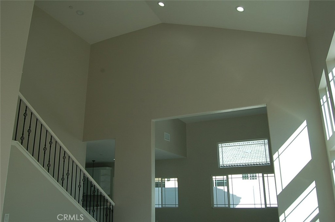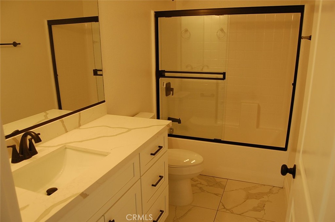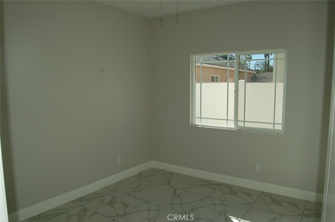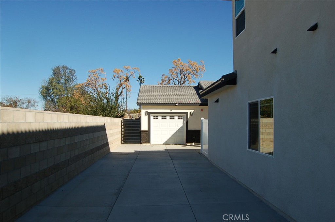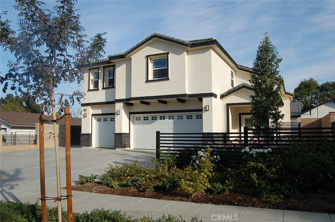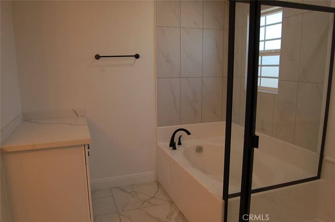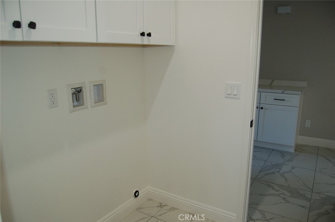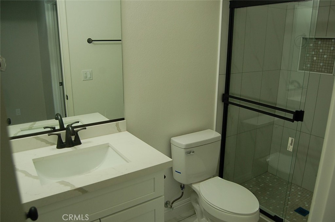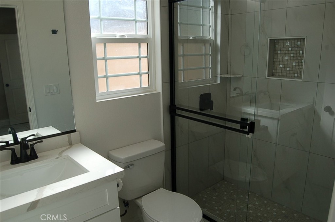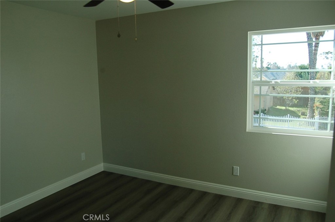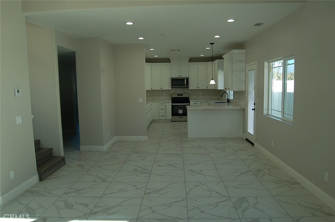Live the timeless elegance of Spanish Revival architecture blended with thoughtful modern updates in this exquisite Hacienda on the edge of The Wood Streets. Nestled in a magnificent tree-lined neighborhood rich with historic charm, this unique property includes a beautifully updated main home and a detached guest casita—offering flexibility, character, and a rare lifestyle opportunity.
The main residence (2596 SQFT) features 4 bedrooms, including a downstairs primary suite, with original hardwood floors, rich wood doors, and built-in cabinetry showcasing true craftsmanship. The updated kitchen shines with soft-close cabinetry, herringbone tile backsplash, stone countertops, and quality appliances including a matte-finish fridge, gas range, microwave, and dishwasher.
Gather in the grand formal dining room with its custom leaded glass, original wood doors, and built-in buffet—perfect for both intimate meals and lively celebrations. Bathrooms were tastefully renovated with timeless tile, frameless glass shower doors, and an upstairs soaking tub. Relax in the spacious living room with an inviting fireplace, or escape upstairs to the 4th bedroom/office with its own mini-split system. Walk-in closets provide room for all your things in the three upstairs bedrooms as well as the first level primary suite.
Enjoy sunsets from the private second floor deck overlooking Mt. Rubidoux, or head downstairs to your bonus retreat – finished basement (NOT listed in square footage estimated @400 SQFT) —a cozy space with brick detail, ambient lighting, dual-pane windows, and room for movie nights or game day. A separate bedroom-sized unfinished basement offers amazing storage &' room for a bathroom?
The secluded backyard is an entertainer''s paradise with a custom built-in spa, firepit, covered cabana with lighting and fan, and lush landscaping. The guest casita (402 SQFT) —permitted in 2022—is a converted garage studio with quartz countertops, a full kitchen, walk-in shower, mini-split HVAC, in-unit laundry, private driveway access from the back street, and a separate address—ideal for guests, extended family, or income potential.
Located minutes from UC Riverside, the VA Hospital, and Polytechnic High School, this home offers the perfect blend of vintage character and modern living in one of Riverside’s most beloved neighborhoods.
The main residence (2596 SQFT) features 4 bedrooms, including a downstairs primary suite, with original hardwood floors, rich wood doors, and built-in cabinetry showcasing true craftsmanship. The updated kitchen shines with soft-close cabinetry, herringbone tile backsplash, stone countertops, and quality appliances including a matte-finish fridge, gas range, microwave, and dishwasher.
Gather in the grand formal dining room with its custom leaded glass, original wood doors, and built-in buffet—perfect for both intimate meals and lively celebrations. Bathrooms were tastefully renovated with timeless tile, frameless glass shower doors, and an upstairs soaking tub. Relax in the spacious living room with an inviting fireplace, or escape upstairs to the 4th bedroom/office with its own mini-split system. Walk-in closets provide room for all your things in the three upstairs bedrooms as well as the first level primary suite.
Enjoy sunsets from the private second floor deck overlooking Mt. Rubidoux, or head downstairs to your bonus retreat – finished basement (NOT listed in square footage estimated @400 SQFT) —a cozy space with brick detail, ambient lighting, dual-pane windows, and room for movie nights or game day. A separate bedroom-sized unfinished basement offers amazing storage &' room for a bathroom?
The secluded backyard is an entertainer''s paradise with a custom built-in spa, firepit, covered cabana with lighting and fan, and lush landscaping. The guest casita (402 SQFT) —permitted in 2022—is a converted garage studio with quartz countertops, a full kitchen, walk-in shower, mini-split HVAC, in-unit laundry, private driveway access from the back street, and a separate address—ideal for guests, extended family, or income potential.
Located minutes from UC Riverside, the VA Hospital, and Polytechnic High School, this home offers the perfect blend of vintage character and modern living in one of Riverside’s most beloved neighborhoods.
Property Details
Price:
$940,000
MLS #:
PW25090891
Status:
Active
Beds:
5
Baths:
3
Address:
5723 Brockton Avenue
Type:
Single Family
Subtype:
Single Family Residence
Neighborhood:
252riverside
City:
Riverside
Listed Date:
Apr 24, 2025
State:
CA
Finished Sq Ft:
3,028
ZIP:
92506
Lot Size:
7,405 sqft / 0.17 acres (approx)
Year Built:
1940
See this Listing
Mortgage Calculator
Schools
School District:
Riverside Unified
Elementary School:
Magnolia
High School:
Polytechnic
Interior
Appliances
Dishwasher, Gas Range, Microwave, Refrigerator, Water Heater, Water Line to Refrigerator
Basement
Finished, Unfinished
Cooling
Central Air, Wall/ Window Unit(s)
Fireplace Features
Living Room, Wood Burning
Flooring
Laminate, Tile, Wood
Heating
Central, Ductless, Fireplace(s), Forced Air, Natural Gas
Interior Features
2 Staircases, Built-in Features, Ceiling Fan(s), Copper Plumbing Full, Crown Molding, In- Law Floorplan, Quartz Counters, Stone Counters, Storage, Tray Ceiling(s)
Window Features
Double Pane Windows
Exterior
Community Features
Sidewalks, Street Lights
Electric
220 Volts in Laundry
Exterior Features
Lighting
Fencing
Block, Chain Link, Wood
Foundation Details
Raised
Garage Spaces
0.00
Lot Features
Front Yard, Landscaped, Lawn, Lot 6500-9999, Rectangular Lot, Near Public Transit, Sprinkler System, Yard
Parking Features
Driveway
Parking Spots
3.00
Pool Features
None
Roof
Composition, Spanish Tile
Sewer
Public Sewer
Spa Features
Private, Heated
Stories Total
2
View
Mountain(s), Neighborhood
Water Source
Public
Financial
Association Fee
0.00
Utilities
Cable Connected, Electricity Connected, Natural Gas Connected, Phone Available, Sewer Connected, Water Connected
Map
Community
- Address5723 Brockton Avenue Riverside CA
- Area252 – Riverside
- CityRiverside
- CountyRiverside
- Zip Code92506
Similar Listings Nearby
- 1620 Dustin
Riverside, CA$1,199,999
3.82 miles away
- 3456 Ramona Drive
Riverside, CA$1,150,000
0.74 miles away
- 16066 Rancho Verde Circle
Riverside, CA$1,129,900
4.98 miles away
- 5963 Copperfield Avenue
Riverside, CA$1,100,000
2.12 miles away
- 6105 Enfield Place
Riverside, CA$1,099,000
3.36 miles away
- 2545 Elsinore Road
Riverside, CA$1,088,900
1.66 miles away
- 5605 Via San Jacinto
Riverside, CA$1,025,000
3.11 miles away
- 5962 Copperfield Avenue
Riverside, CA$1,000,000
2.12 miles away
- 5487 Golf Street
Jurupa Valley, CA$999,900
4.34 miles away
- 2937 Date Street 1
Riverside, CA$999,900
1.25 miles away
5723 Brockton Avenue
Riverside, CA
LIGHTBOX-IMAGES











