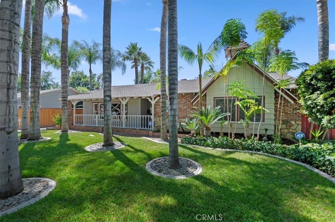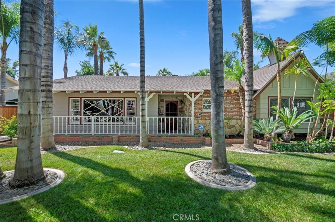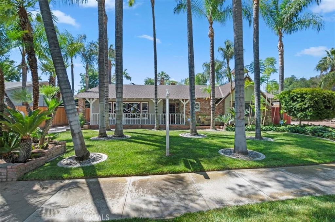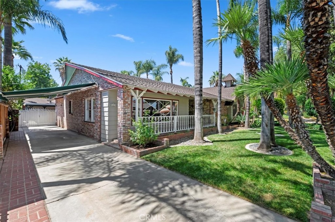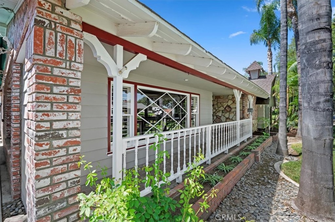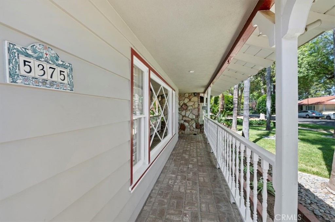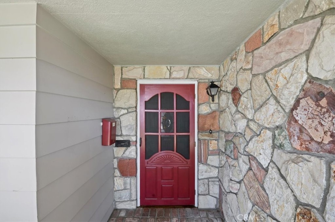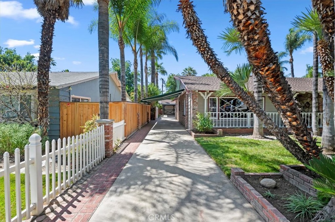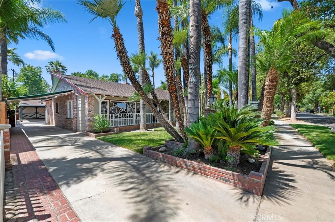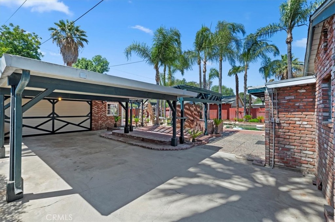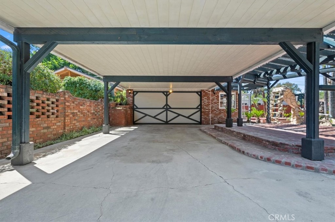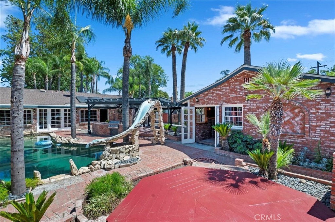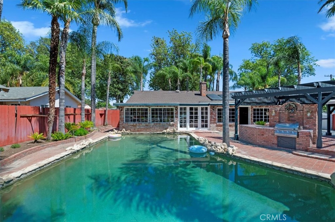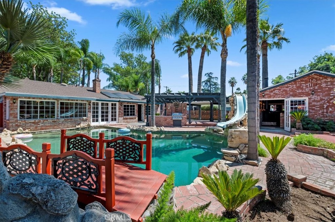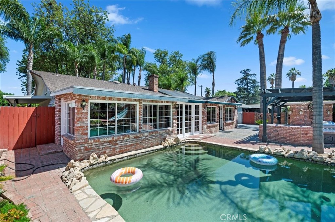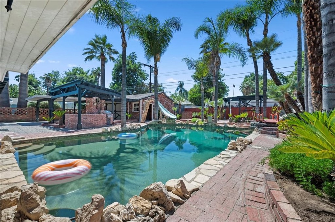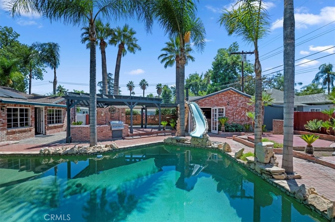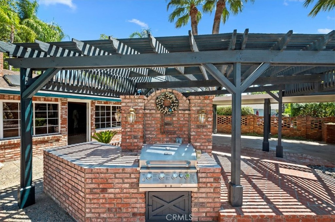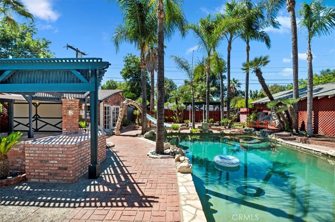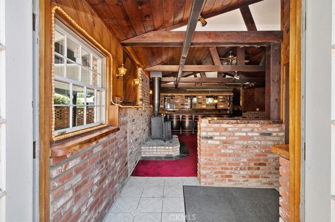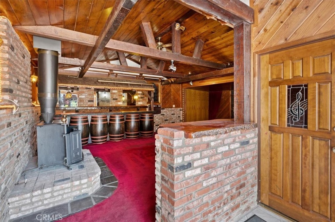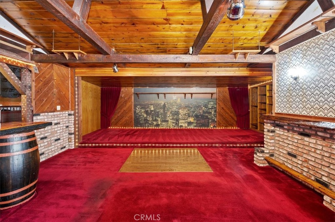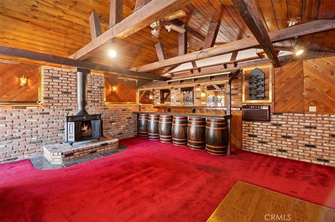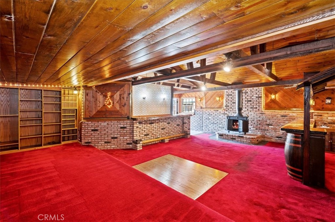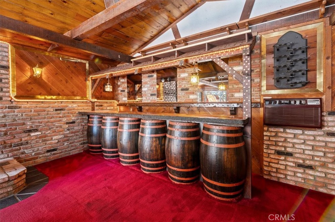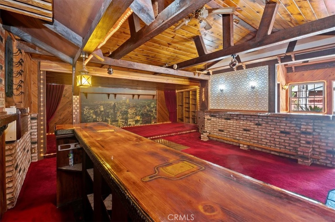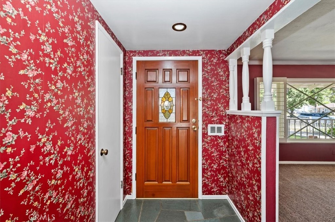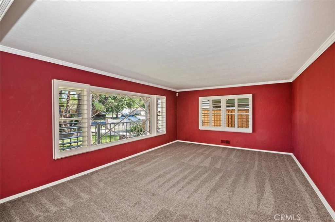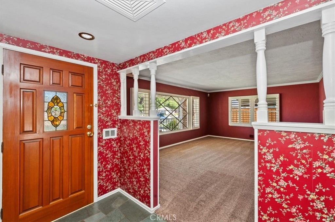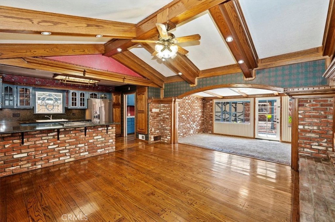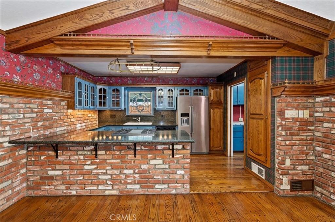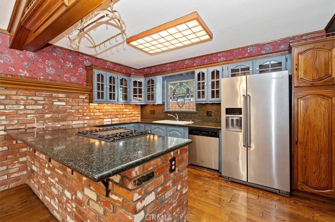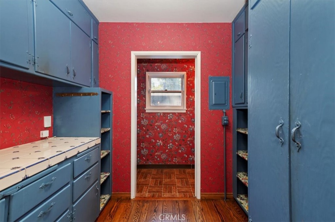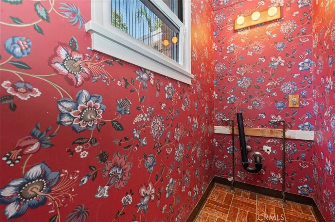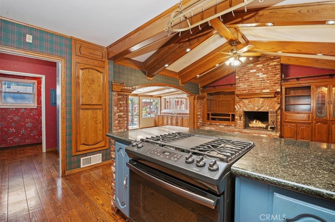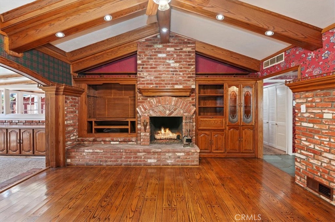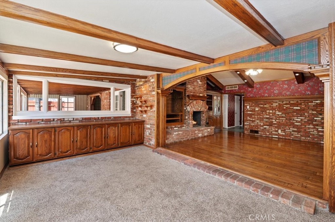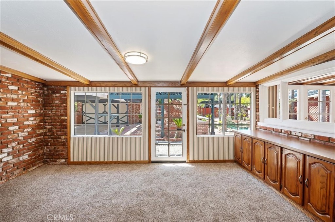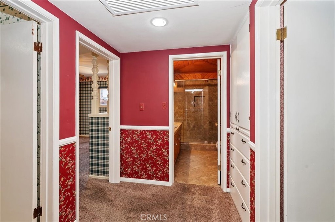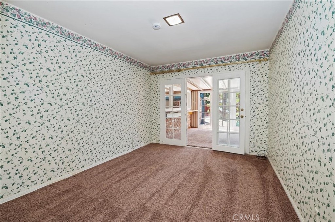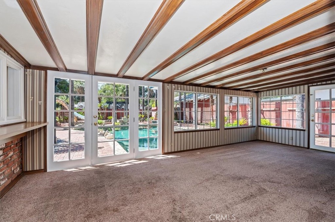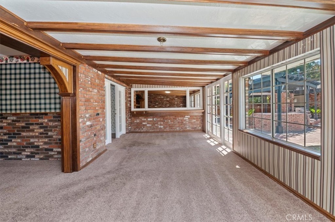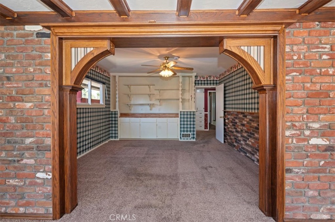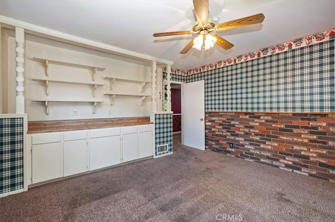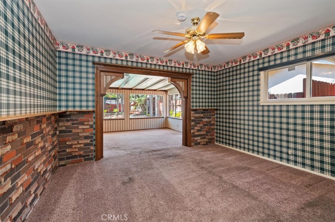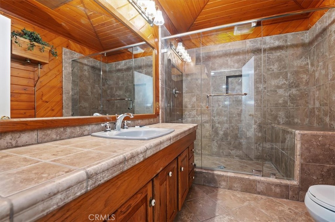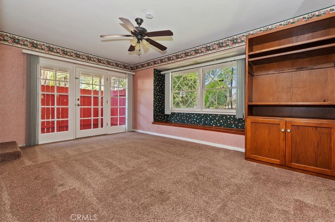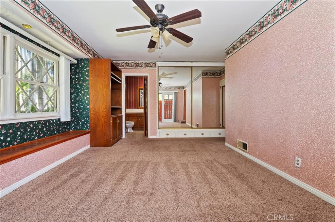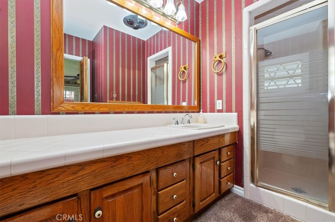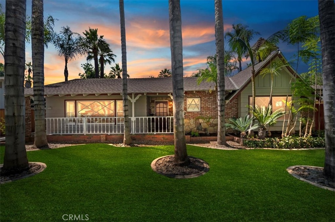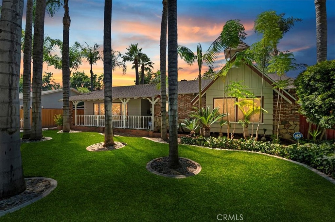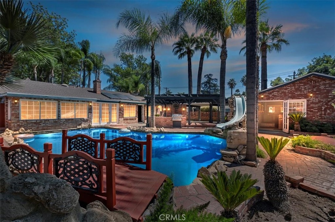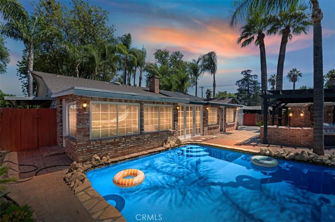Welcome to this spacious and beautifully maintained 3-bedroom, 2-bath home, offering over 2,244 sq. ft of living space. From the moment you drive up, you''ll be greeted by lush landscaping, detailed custom brickwork, and an extended driveway that provides ample parking for family and guests. The curb appeal is just the beginning. As you approach the entryway, more intricate brickwork leads you into a home filled with warmth and character. Step inside to a generously sized living room, perfect for relaxing or entertaining. The open-concept kitchen flows into a cozy den featuring vaulted ceilings, rich custom woodwork, and a stunning brick fireplace—creating an ideal space to gather with friends and family. Adjacent to the den is a dedicated dining area that overlooks the backyard oasis, complete with a sparkling pool, lush gardens, and gazebo seating areas—an entertainer’s dream. The home also features a beautifully upgraded hallway bathroom and three spacious bedrooms, two of which have been expanded for even more living space. Additional highlights include plantation shutters, a variety of flooring styles including tile, wood, and carpet for added visual interest, and charming woodwork throughout. The backyard is fully fenced with a private gate, an Aluminum wood carport, and a detached garage that offers a blank canvas for your personal touch—workshop, studio, or potential ADU. Home is Located near the historic Mission Inn, Riverside Plaza, fine dining, shopping, and entertainment, this home truly has it all. Don’t miss your chance to own this one-of-a-kind property in one of Riverside’s most desirable areas!
Property Details
Price:
$795,000
MLS #:
IV25155162
Status:
Active
Beds:
3
Baths:
2
Type:
Single Family
Subtype:
Single Family Residence
Neighborhood:
252riverside
Listed Date:
Jul 28, 2025
Finished Sq Ft:
2,244
Lot Size:
10,019 sqft / 0.23 acres (approx)
Year Built:
1957
See this Listing
Schools
School District:
Riverside Unified
Elementary School:
Magnolia
Middle School:
Central
High School:
Polytechnic
Interior
Appliances
Dishwasher, Disposal, Gas Oven, Water Heater
Bathrooms
2 Full Bathrooms
Cooling
Central Air
Flooring
Carpet, Tile, Wood
Heating
Central
Laundry Features
Individual Room, Washer Hookup
Exterior
Community Features
Street Lights
Construction Materials
Stucco
Exterior Features
Awning(s), Barbecue Private
Parking Features
Carport, Driveway Level, Garage
Parking Spots
3.00
Security Features
Security System
Financial
Map
Community
- Address5375 Kendall Street Riverside CA
- Neighborhood252 – Riverside
- CityRiverside
- CountyRiverside
- Zip Code92506
Market Summary
Current real estate data for Single Family in Riverside as of Oct 20, 2025
512
Single Family Listed
143
Avg DOM
399
Avg $ / SqFt
$836,848
Avg List Price
Property Summary
- 5375 Kendall Street Riverside CA is a Single Family for sale in Riverside, CA, 92506. It is listed for $795,000 and features 3 beds, 2 baths, and has approximately 2,244 square feet of living space, and was originally constructed in 1957. The current price per square foot is $354. The average price per square foot for Single Family listings in Riverside is $399. The average listing price for Single Family in Riverside is $836,848.
Similar Listings Nearby
5375 Kendall Street
Riverside, CA


