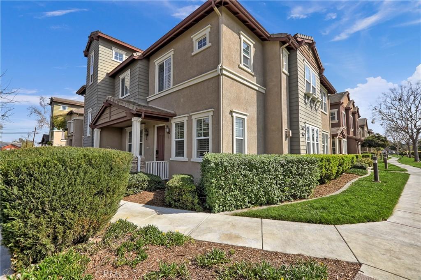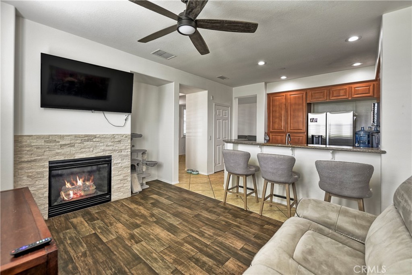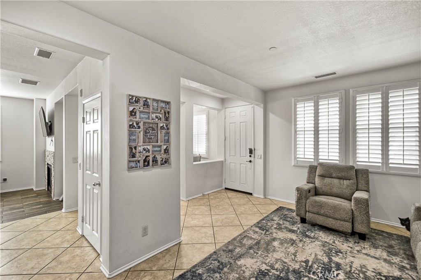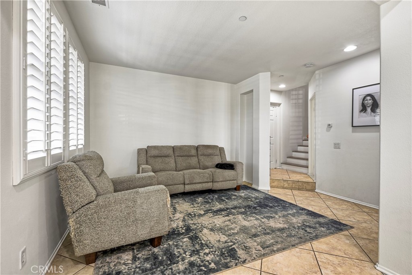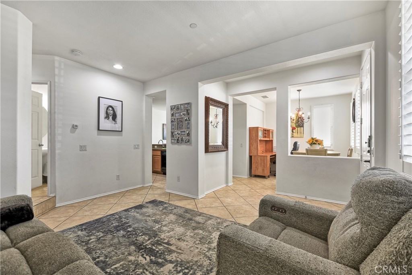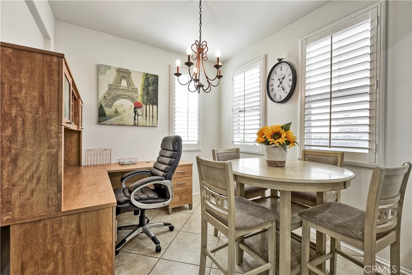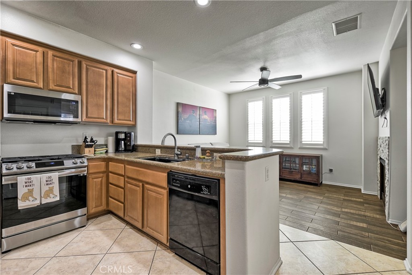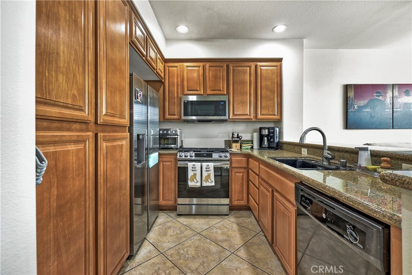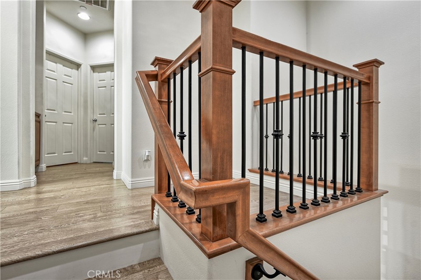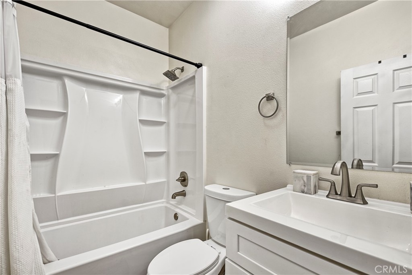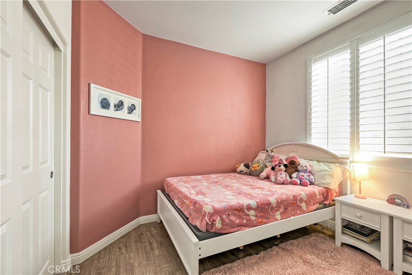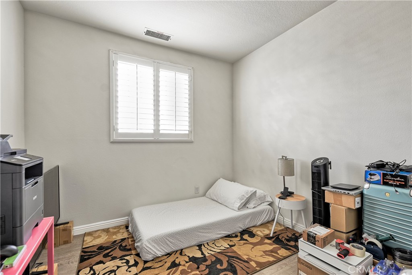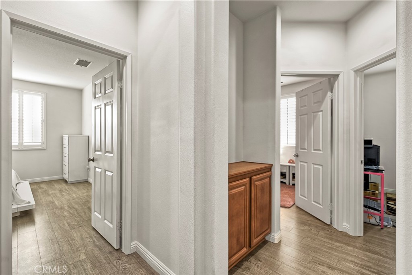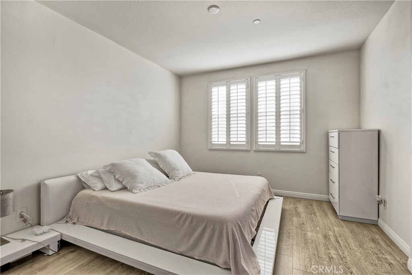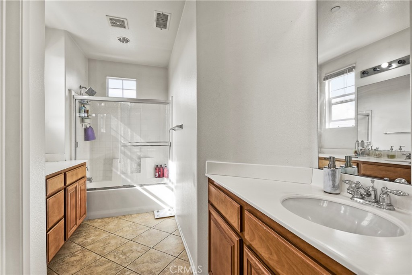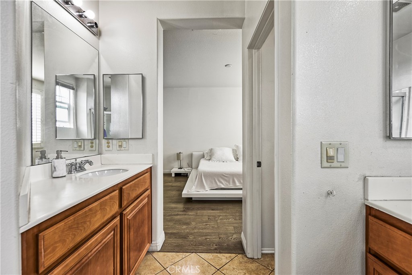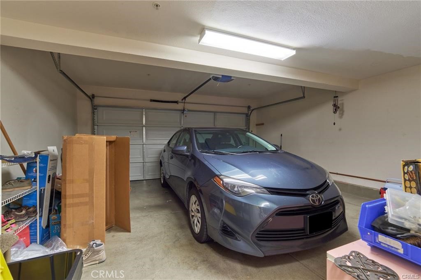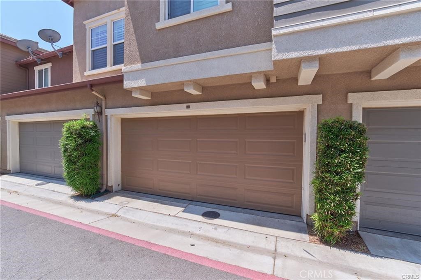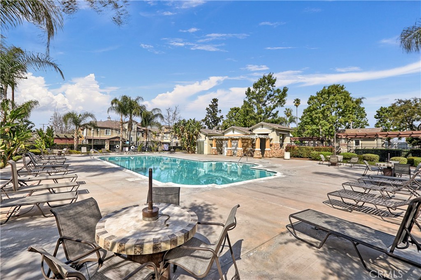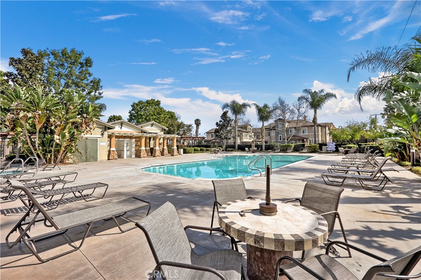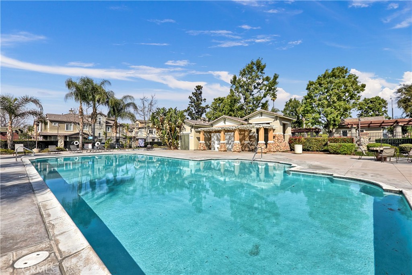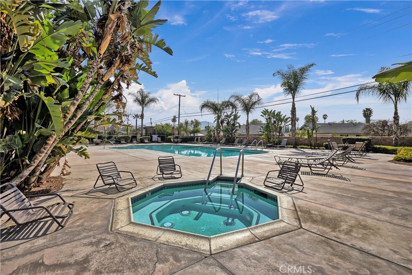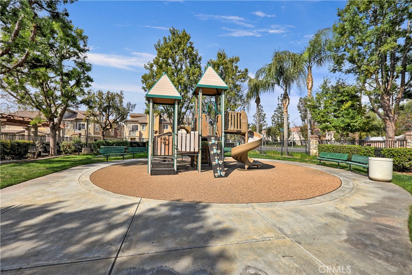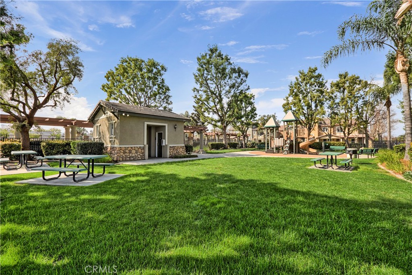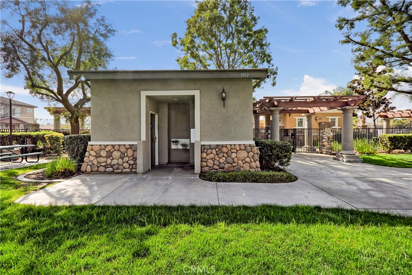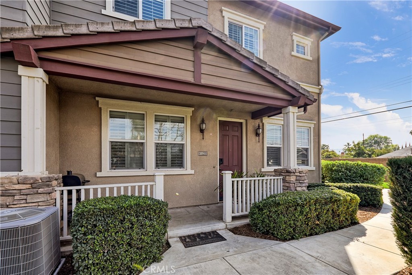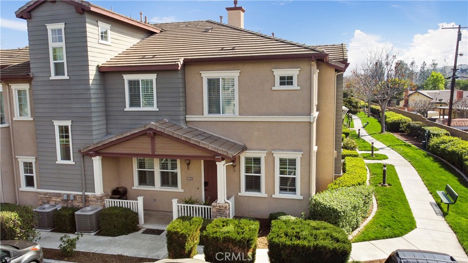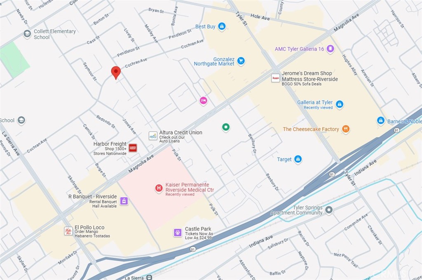Second Chance! Highly Desired Home is Back!
End-Unit Condo, Modern Upgrades &' Closest Amenities Access in the Complex!
Welcome to this beautifully bright 3-bedroom, 2.5-bathroom end-unit condo in a highly convenient, family-friendly community in Riverside! Offering both comfort and accessibility, this home is perfect for those seeking modern living near top amenities.
Step inside to clean tile floors that extend from the living room to the kitchen with brand new appliances. The stylish kitchen, which overlooks the den, features a cozy fireplace and laminate wood floors. A two-tier granite countertop breakfast bar separates the kitchen and den, making it perfect for entertaining. Adjacent to the kitchen is a designated dining area or home office space, allowing for flexible use.
A dedicated laundry room, located just before garage access, accommodates a full-sized washer and dryer for added convenience.
The spacious master suite boasts a walk-in closet, enclosed toilet, and dual vanity with separate sinks.
This unit includes an attached two-car garage with ample guest parking right outside.
Prime Location &' Community Amenities
Located in a desirable end-unit position, this condo is the closest unit to the gated pool, spa, and park/playground. The community features picnic tables, BBQ grills, and lush green spaces—perfect for relaxing and entertaining. You can literally see the pool from your front door!
Additional amenities include on-site security guard for added peace of mind. Water and trash services are included in the HOA dues.
Situated directly across from Kaiser Permanente Hospital and just minutes from the 91 Freeway, this home offers unbeatable convenience. Enjoy nearby shopping and dining at Tyler Mall, featuring popular spots like The Cheesecake Factory, The Olive Garden, and more—all within walking distance!
Don’t miss the chance to own this move-in-ready home in an unbeatable location! Schedule your private tour today!
End-Unit Condo, Modern Upgrades &' Closest Amenities Access in the Complex!
Welcome to this beautifully bright 3-bedroom, 2.5-bathroom end-unit condo in a highly convenient, family-friendly community in Riverside! Offering both comfort and accessibility, this home is perfect for those seeking modern living near top amenities.
Step inside to clean tile floors that extend from the living room to the kitchen with brand new appliances. The stylish kitchen, which overlooks the den, features a cozy fireplace and laminate wood floors. A two-tier granite countertop breakfast bar separates the kitchen and den, making it perfect for entertaining. Adjacent to the kitchen is a designated dining area or home office space, allowing for flexible use.
A dedicated laundry room, located just before garage access, accommodates a full-sized washer and dryer for added convenience.
The spacious master suite boasts a walk-in closet, enclosed toilet, and dual vanity with separate sinks.
This unit includes an attached two-car garage with ample guest parking right outside.
Prime Location &' Community Amenities
Located in a desirable end-unit position, this condo is the closest unit to the gated pool, spa, and park/playground. The community features picnic tables, BBQ grills, and lush green spaces—perfect for relaxing and entertaining. You can literally see the pool from your front door!
Additional amenities include on-site security guard for added peace of mind. Water and trash services are included in the HOA dues.
Situated directly across from Kaiser Permanente Hospital and just minutes from the 91 Freeway, this home offers unbeatable convenience. Enjoy nearby shopping and dining at Tyler Mall, featuring popular spots like The Cheesecake Factory, The Olive Garden, and more—all within walking distance!
Don’t miss the chance to own this move-in-ready home in an unbeatable location! Schedule your private tour today!
Property Details
Price:
$499,000
MLS #:
CV25037321
Status:
Active
Beds:
3
Baths:
3
Type:
Condo
Subtype:
Condominium
Neighborhood:
252riverside
Listed Date:
Feb 19, 2025
Finished Sq Ft:
1,481
Year Built:
2006
See this Listing
Schools
School District:
Riverside Unified
Interior
Appliances
Dishwasher, Gas Oven, Gas Range, Microwave
Bathrooms
2 Full Bathrooms, 1 Half Bathroom
Cooling
Central Air
Flooring
Laminate, Tile
Heating
Central
Laundry Features
Gas & Electric Dryer Hookup, Individual Room
Exterior
Association Amenities
Spa/Hot Tub, Barbecue, Picnic Area, Playground, Insurance, Trash, Sewer, Water, Pets Permitted, Management, Guard, Security, Maintenance Front Yard
Community Features
Curbs, Park, Sidewalks
Parking Spots
2.00
Financial
HOA Name
Georgetown
Map
Community
- Address3894 Polk Street E Riverside CA
- Neighborhood252 – Riverside
- CityRiverside
- CountyRiverside
- Zip Code92505
Market Summary
Property Summary
- 3894 Polk Street E Riverside CA is a Condo for sale in Riverside, CA, 92505. It is listed for $499,000 and features 3 beds, 3 baths, and has approximately 1,481 square feet of living space, and was originally constructed in 2006. The current price per square foot is $337. The average price per square foot for Condo listings in Riverside is $368. The average listing price for Condo in Riverside is $420,747.
Similar Listings Nearby
3894 Polk Street E
Riverside, CA

