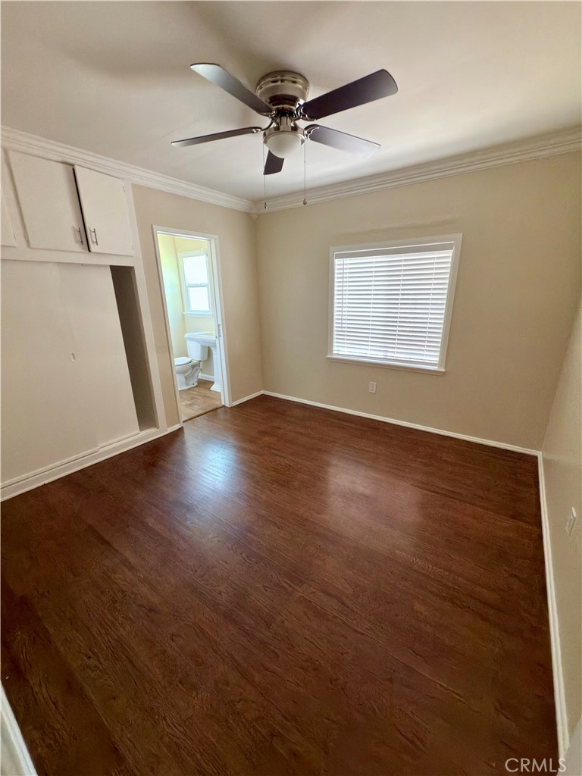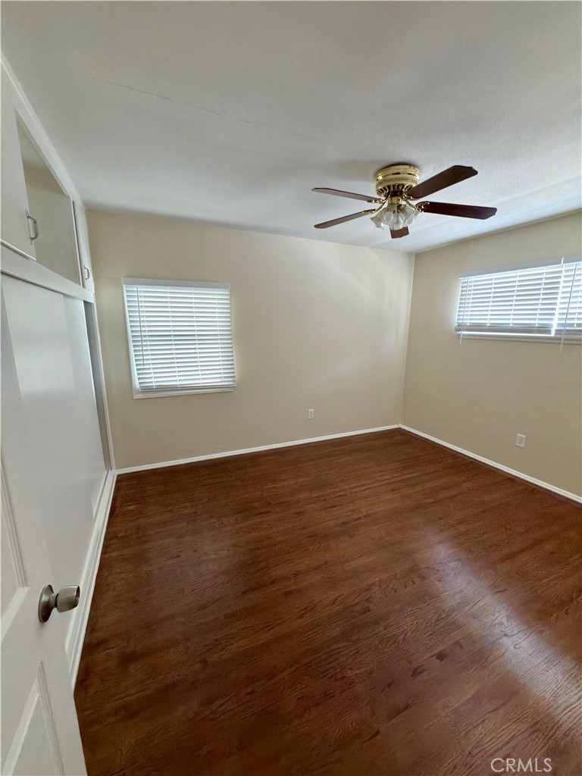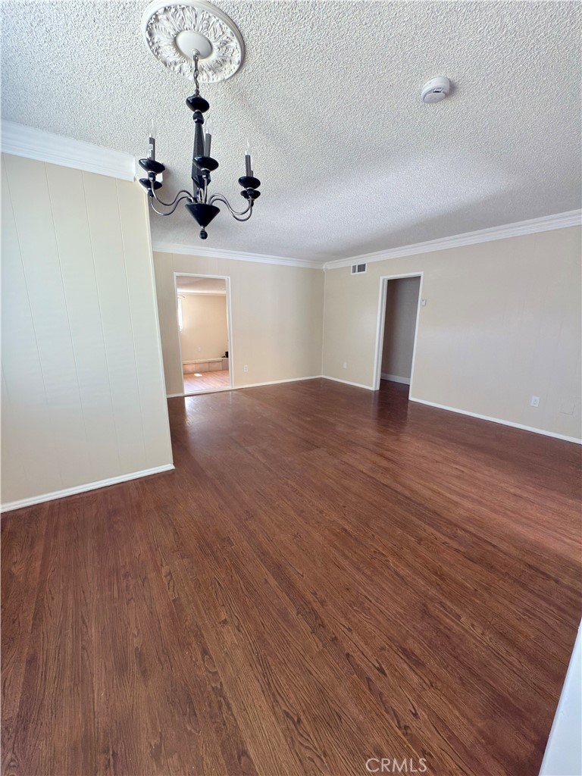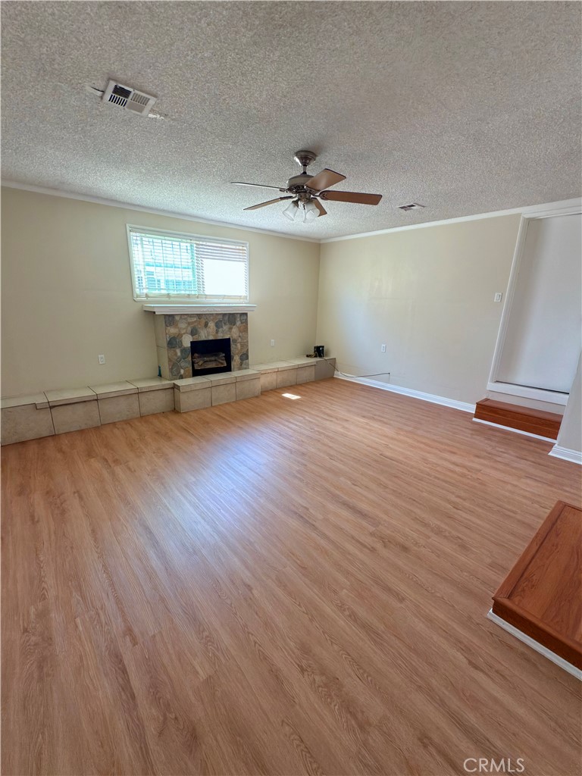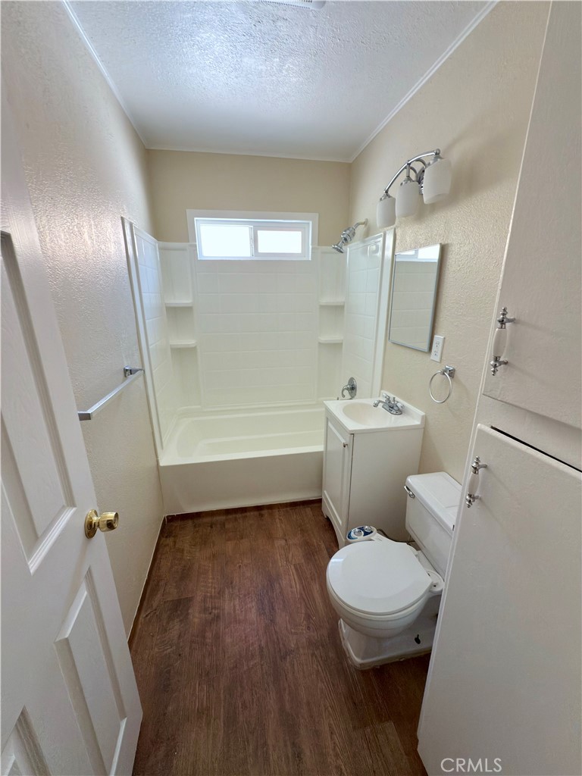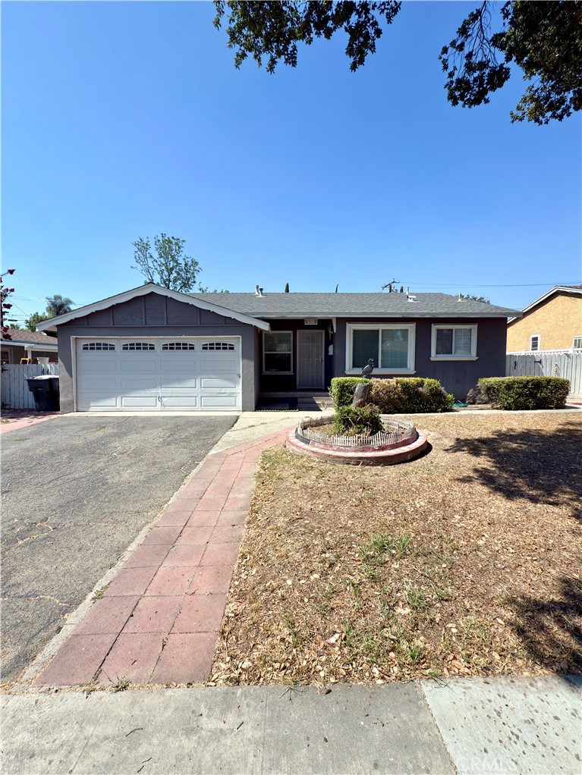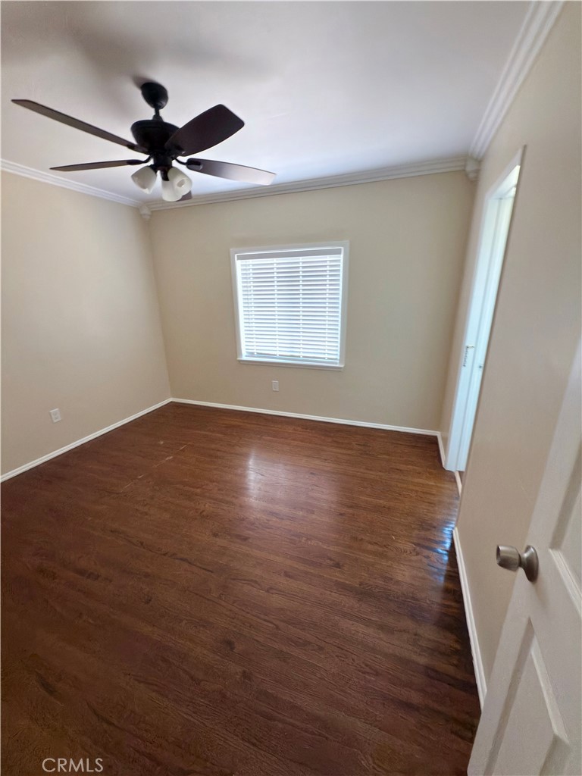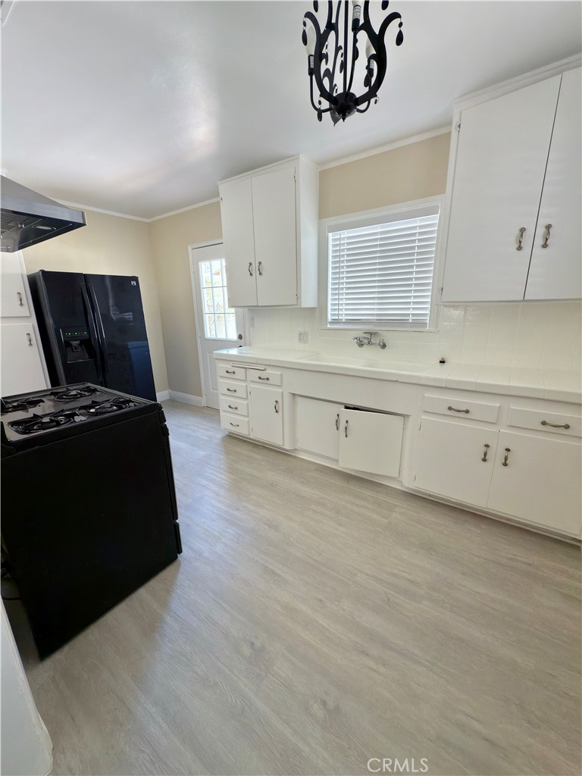Updated & Open Floor Plan! Porcelain stone-like flooring downstairs and newer luxury vinyl plank wood flooring upstairs. Newer white shaker cabinets and Quartz countertops and newer quality plumbing fixtures in kitchen and downstairs bathroom. Designer paint on the walls. Recently installed dual pane windows for energy efficiency. Spacious two story attached townhome. Includes a detached one-car shared garage with auto-opener and street parking. Very large fenced yard space that has been tastefully landscaped. This townhome has 2 Bedrooms, 1.5 Baths (Full bath upstairs and half bath downstairs). Both bedrooms have wall A/C units and ceiling fans. The upstairs bathroom has a stall shower and a separate bathtub and a make-up vanity counter. Huge living room with a real wood burning fireplace with a tile surround finish and an adjoining dining area, all off the kitchen. This townhome is approximately 1,100 square feet AND a private yard. Relaxing community pool. Walking distance to UCR, restaurants and shopping. Landlord pays for water & trash! Community laundry and is shared with your 3 other neighbors in the building. Landlord is looking for tenants with FICO scores above 620, no evictions, monthly income of $5,750 and higher (income before taxes are taken out) and pets may be considered upon submittal (pet rent/fee apply). No smoking allowed. Ready for occupancy Sept 1st.
Property Details
Price:
$2,299
MLS #:
IG25185546
Status:
Active
Beds:
2
Baths:
2
Address:
2963 Elgin Drive D
Type:
Rental
Subtype:
Townhouse
Neighborhood:
252riverside
City:
Riverside
Listed Date:
Aug 17, 2025
State:
CA
Finished Sq Ft:
1,100
ZIP:
92507
Lot Size:
7,405 sqft / 0.17 acres (approx)
Year Built:
1969
See this Listing
Mortgage Calculator
Schools
School District:
Riverside Unified
Interior
Appliances
Dishwasher, Free- Standing Range, Disposal, Gas Range, Range Hood, Vented Exhaust Fan, Water Line to Refrigerator
Bathrooms
1 Full Bathroom, 1 Half Bathroom
Cooling
Wall/ Window Unit(s)
Flooring
See Remarks, Vinyl
Heating
Combination
Laundry Features
Community
Exterior
Architectural Style
Traditional
Association Amenities
Pool
Community Features
Curbs, Sidewalks, Street Lights
Construction Materials
Stucco
Parking Features
Assigned, Garage, Garage Door Opener, Parking Space
Parking Spots
1.00
Roof
Composition
Security Features
Carbon Monoxide Detector(s), Smoke Detector(s)
Financial
Map
Community
- Address2963 Elgin Drive D Riverside CA
- Area252 – Riverside
- CityRiverside
- CountyRiverside
- Zip Code92507
Similar Listings Nearby
- 1402 Sutherland Drive
Riverside, CA$2,975
3.29 miles away
- 1102 Clark Street
Riverside, CA$2,950
1.80 miles away
- 711 HACIENDA Drive
Riverside, CA$2,950
1.69 miles away
- 4473 Bigem Court
Riverside, CA$2,950
2.71 miles away
- 5552 Via Dos Cerros
Riverside, CA$2,900
2.43 miles away
- 9688 Sycamore Canyon Road
Moreno Valley, CA$2,900
3.81 miles away
- 1853 Flint Court
Riverside, CA$2,850
2.92 miles away
- 22212 Pico
Grand Terrace, CA$2,850
2.68 miles away
- 12168 Mount Vernon Avenue 8
Grand Terrace, CA$2,800
3.32 miles away
- 2015 Missouri Street
Riverside, CA$2,760
1.35 miles away
2963 Elgin Drive D
Riverside, CA
LIGHTBOX-IMAGES









































































































































































