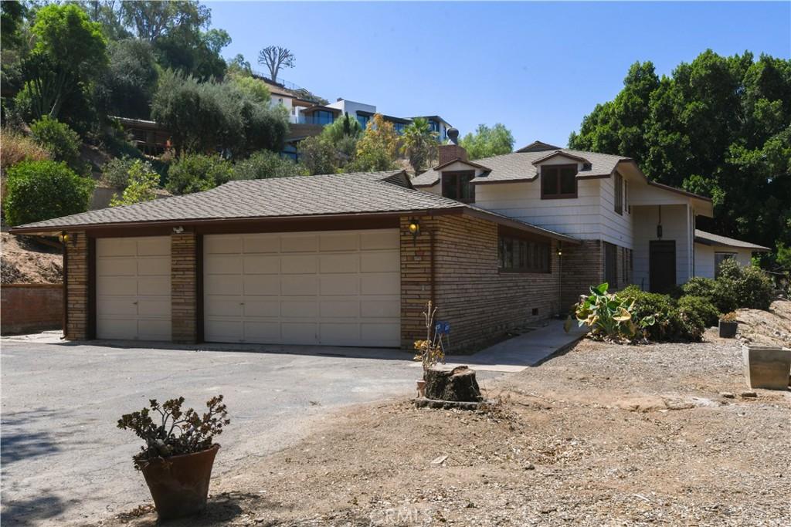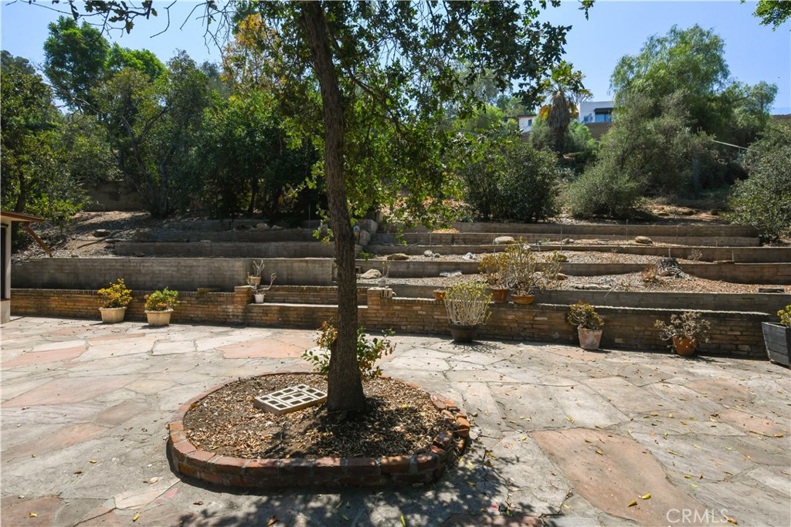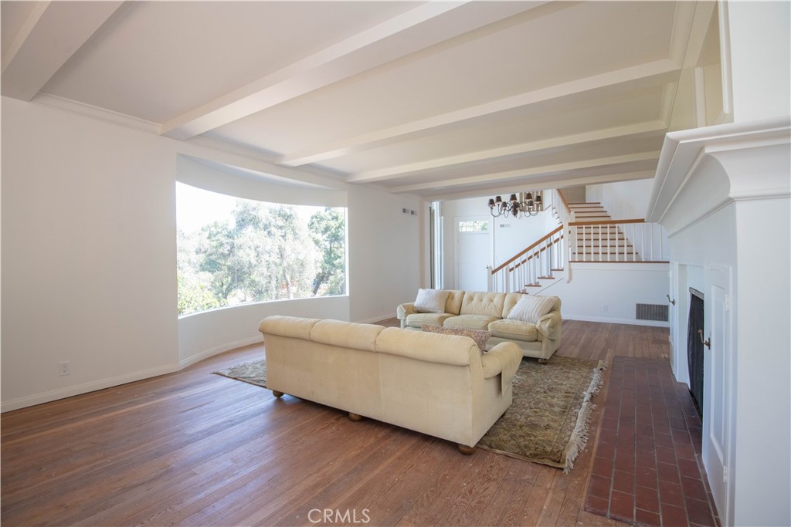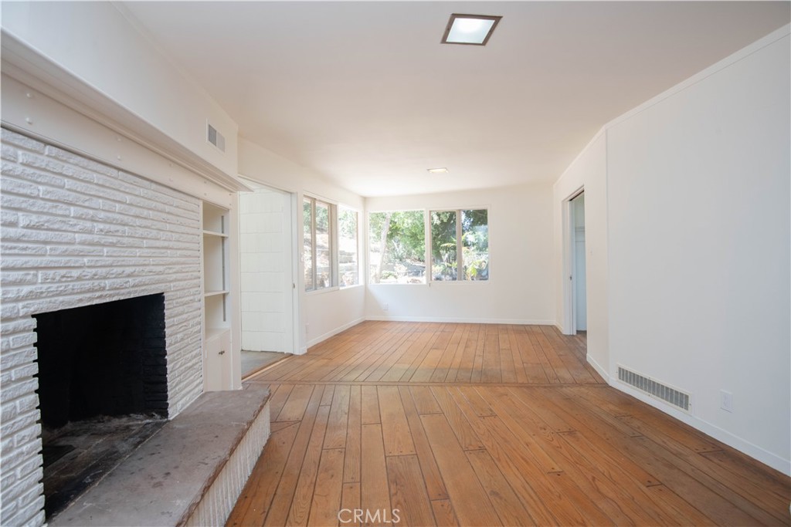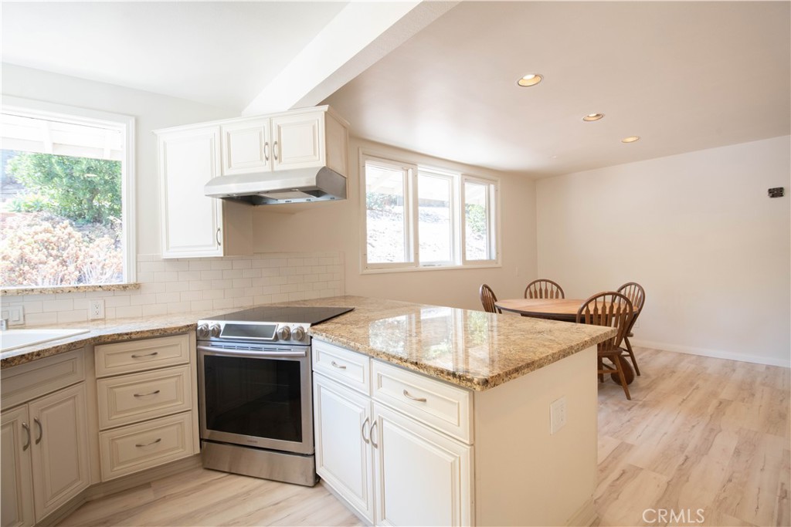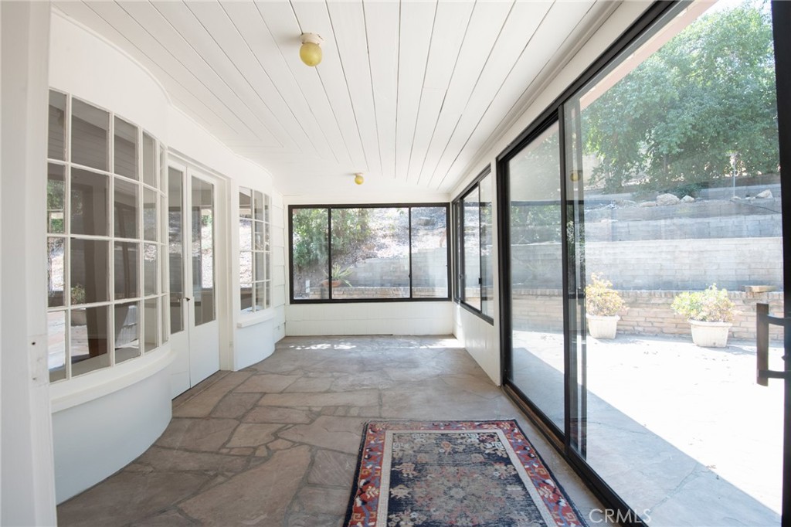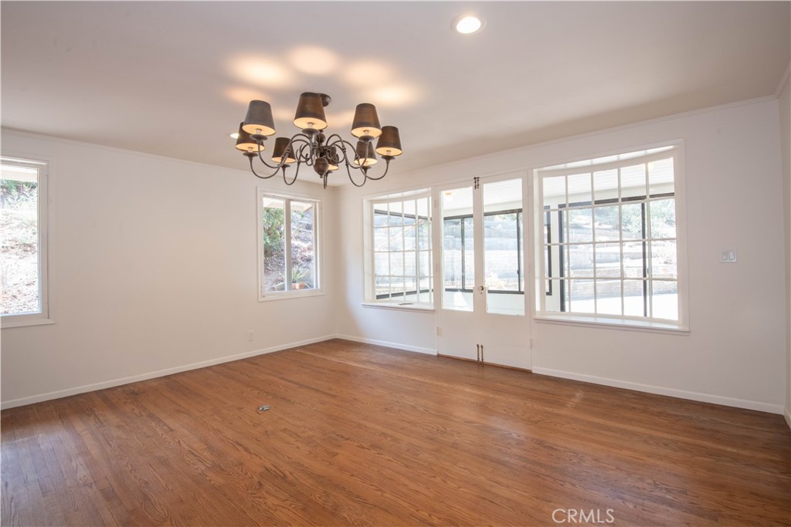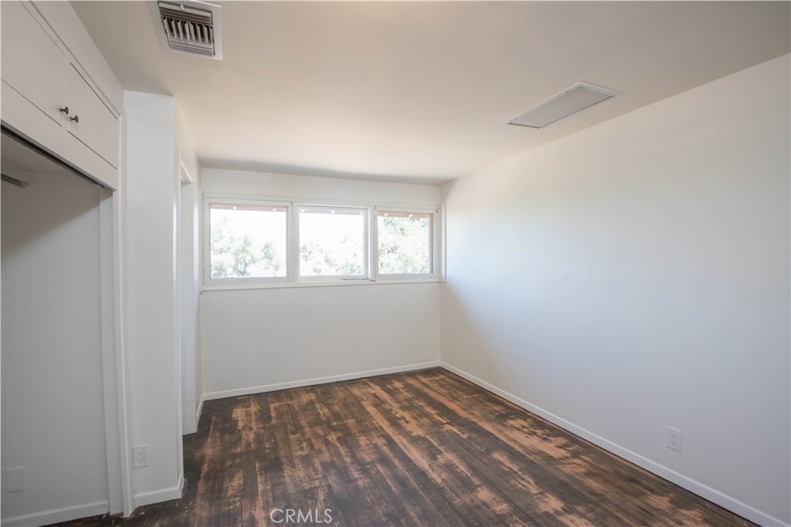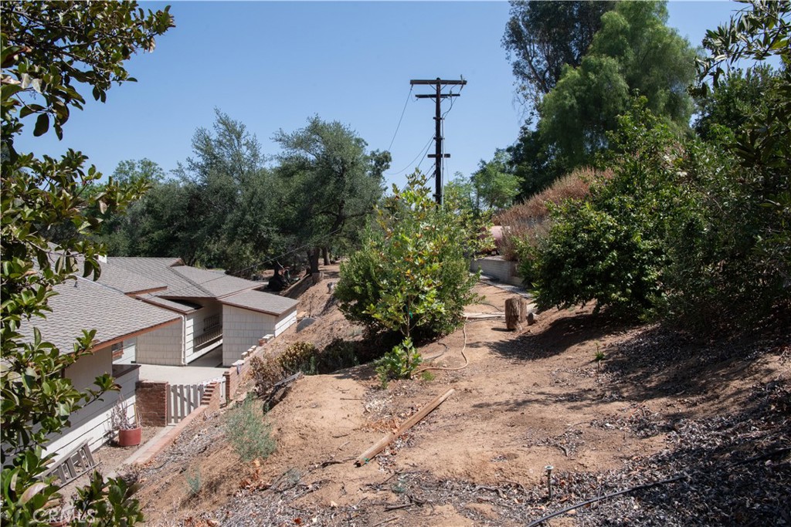Don’t miss this unique opportunity to own 1.77 acres in Knob Hill in the city of Riverside with a 3,310 sq ft home that was custom built in the 1940’s; a charming, historically rich home on a large lot in Riverside. It combines traditional architectural details with updated amenities.
Gated with a long, private driveway, this home features a grand entry foyer; showcasing a large picture window with views, a traditional staircase, and a dramatic chandelier
The formal living room boasts wood flooring, a beamed ceiling, a wood-burning fireplace, and a panoramic bowed window with paneled glass.
A slump stone fireplace adds character to the family room, complemented by an adjacent sunny patio room with flagstone flooring and ample windows.
The Great Room: Versatile in nature, this room features hardwood floors and a statement chandelier, historically used as a formal dining room with double doors leading to a sunroom.
The kitchen has new laminate flooring, ample cabinetry, and granite counters, and includes a charming breakfast room. A brick hearth serves as a focal point, providing warmth and ambiance plus a walk-in pantry and a basement
Around the corner from the kitchen, a Butler’s staircase offers a secondary access point to the upper level. Indoor laundry room with deep-well basin and a guest bath.
Two bedrooms are situated on the main floor, each with its own private bathroom. One of these bedrooms offers double closets and a walk-in wardrobe.
The second level features a well-proportioned secondary bedroom with shutters and built-in features, and a full bathroom. The primary bedroom includes an ensuite bath, a walk-in closet and a separate sitting room or storage area.
The property features multiple patio areas perfect for entertaining and garden parties, along with a terraced garden and loads of acreage to do as you please.
This custom-built Riverside home offers a blend of vintage charm and modern conveniences on a large, secluded lot. This home has been owned by the same family since it was built in 1947. Come take a look at this piece of Riverside history.
Gated with a long, private driveway, this home features a grand entry foyer; showcasing a large picture window with views, a traditional staircase, and a dramatic chandelier
The formal living room boasts wood flooring, a beamed ceiling, a wood-burning fireplace, and a panoramic bowed window with paneled glass.
A slump stone fireplace adds character to the family room, complemented by an adjacent sunny patio room with flagstone flooring and ample windows.
The Great Room: Versatile in nature, this room features hardwood floors and a statement chandelier, historically used as a formal dining room with double doors leading to a sunroom.
The kitchen has new laminate flooring, ample cabinetry, and granite counters, and includes a charming breakfast room. A brick hearth serves as a focal point, providing warmth and ambiance plus a walk-in pantry and a basement
Around the corner from the kitchen, a Butler’s staircase offers a secondary access point to the upper level. Indoor laundry room with deep-well basin and a guest bath.
Two bedrooms are situated on the main floor, each with its own private bathroom. One of these bedrooms offers double closets and a walk-in wardrobe.
The second level features a well-proportioned secondary bedroom with shutters and built-in features, and a full bathroom. The primary bedroom includes an ensuite bath, a walk-in closet and a separate sitting room or storage area.
The property features multiple patio areas perfect for entertaining and garden parties, along with a terraced garden and loads of acreage to do as you please.
This custom-built Riverside home offers a blend of vintage charm and modern conveniences on a large, secluded lot. This home has been owned by the same family since it was built in 1947. Come take a look at this piece of Riverside history.
Property Details
Price:
$1,450,000
MLS #:
IV25185210
Status:
Active
Beds:
4
Baths:
3
Type:
Single Family
Subtype:
Single Family Residence
Neighborhood:
252riverside
Listed Date:
Aug 20, 2025
Finished Sq Ft:
3,310
Lot Size:
77,101 sqft / 1.77 acres (approx)
Year Built:
1947
See this Listing
Schools
School District:
Riverside Unified
Elementary School:
Alcott
Middle School:
Gage
High School:
Polytechnic
Interior
Appliances
Dishwasher, Electric Cooktop
Bathrooms
3 Full Bathrooms
Cooling
Central Air
Flooring
Laminate, See Remarks, Wood
Heating
Central
Laundry Features
Individual Room, Inside, See Remarks
Exterior
Architectural Style
Traditional
Community Features
Suburban
Construction Materials
Frame
Parking Features
Direct Garage Access, Driveway – Combination, Driveway Level, Garage Faces Front, See Remarks
Parking Spots
2.00
Roof
Composition
Financial
Map
Community
- Address2475 Sunset Drive Riverside CA
- Neighborhood252 – Riverside
- CityRiverside
- CountyRiverside
- Zip Code92506
Market Summary
Current real estate data for Single Family in Riverside as of Oct 23, 2025
506
Single Family Listed
146
Avg DOM
399
Avg $ / SqFt
$835,263
Avg List Price
Property Summary
- 2475 Sunset Drive Riverside CA is a Single Family for sale in Riverside, CA, 92506. It is listed for $1,450,000 and features 4 beds, 3 baths, and has approximately 3,310 square feet of living space, and was originally constructed in 1947. The current price per square foot is $438. The average price per square foot for Single Family listings in Riverside is $399. The average listing price for Single Family in Riverside is $835,263.
Similar Listings Nearby
2475 Sunset Drive
Riverside, CA

