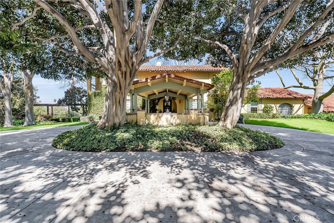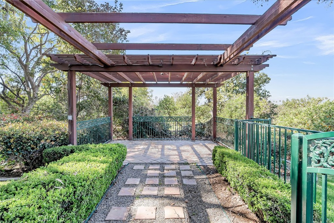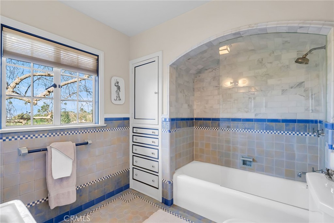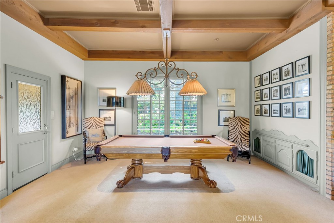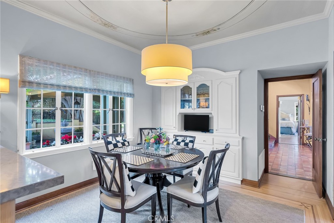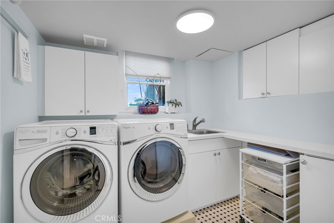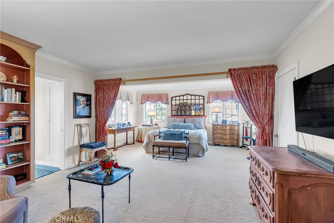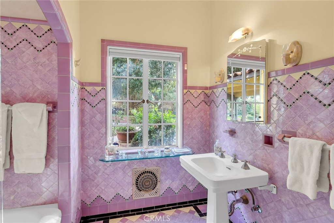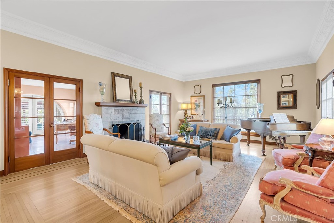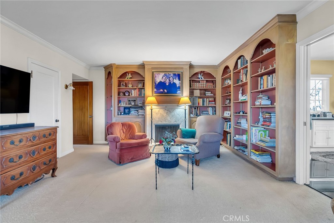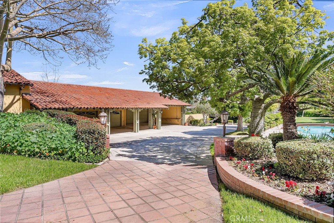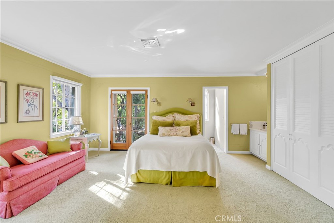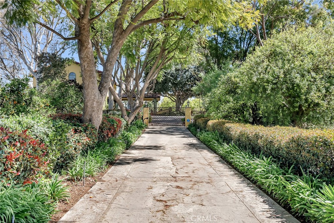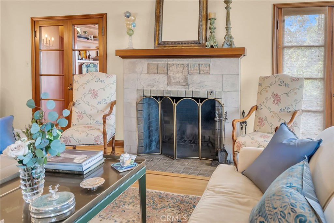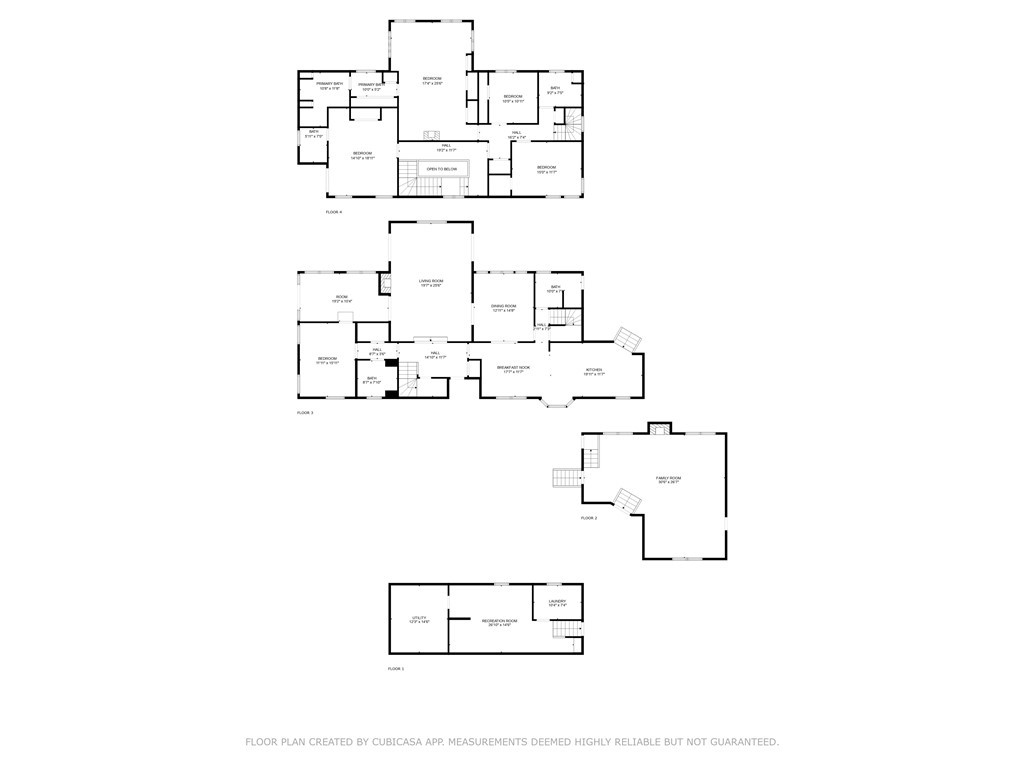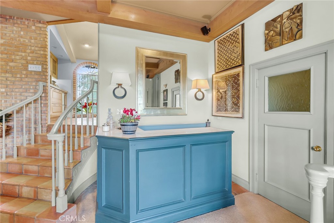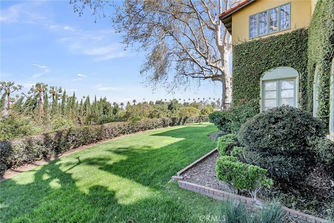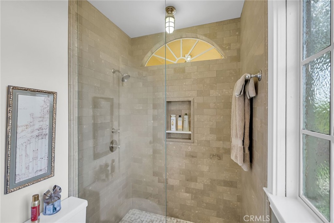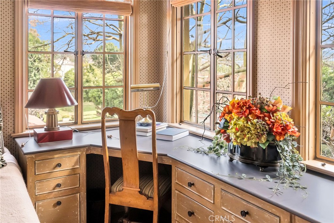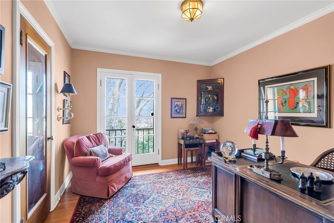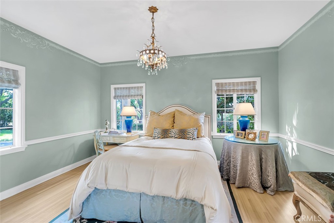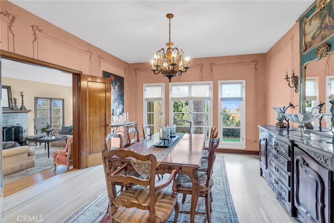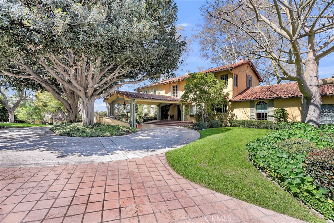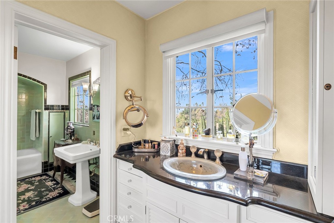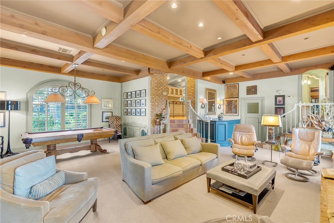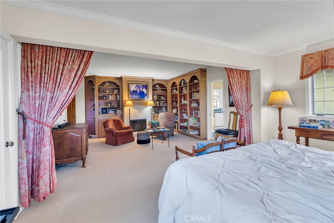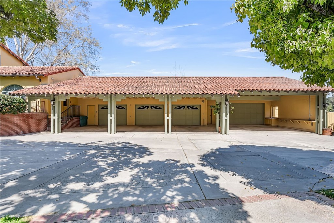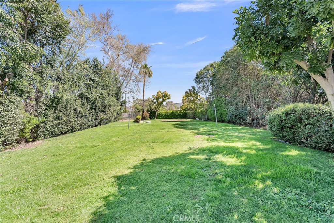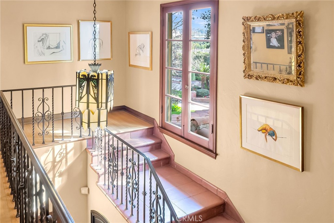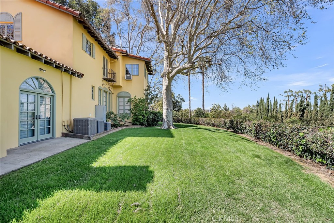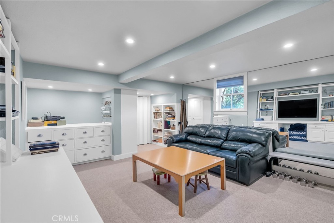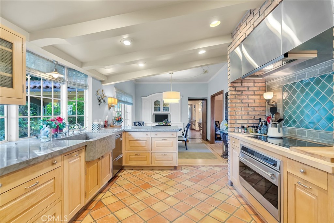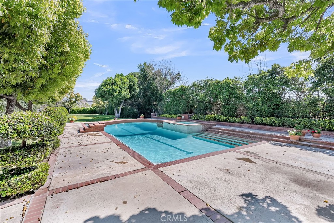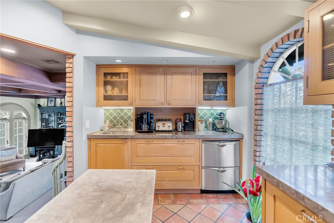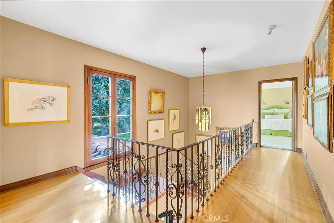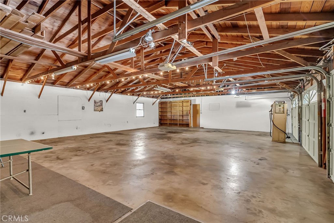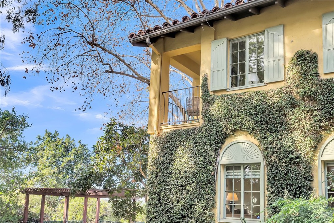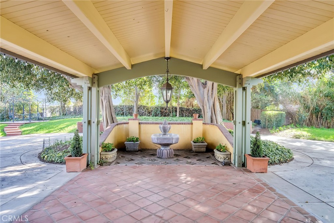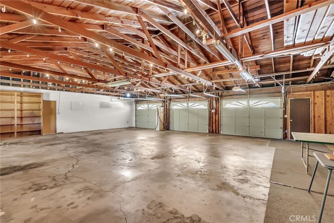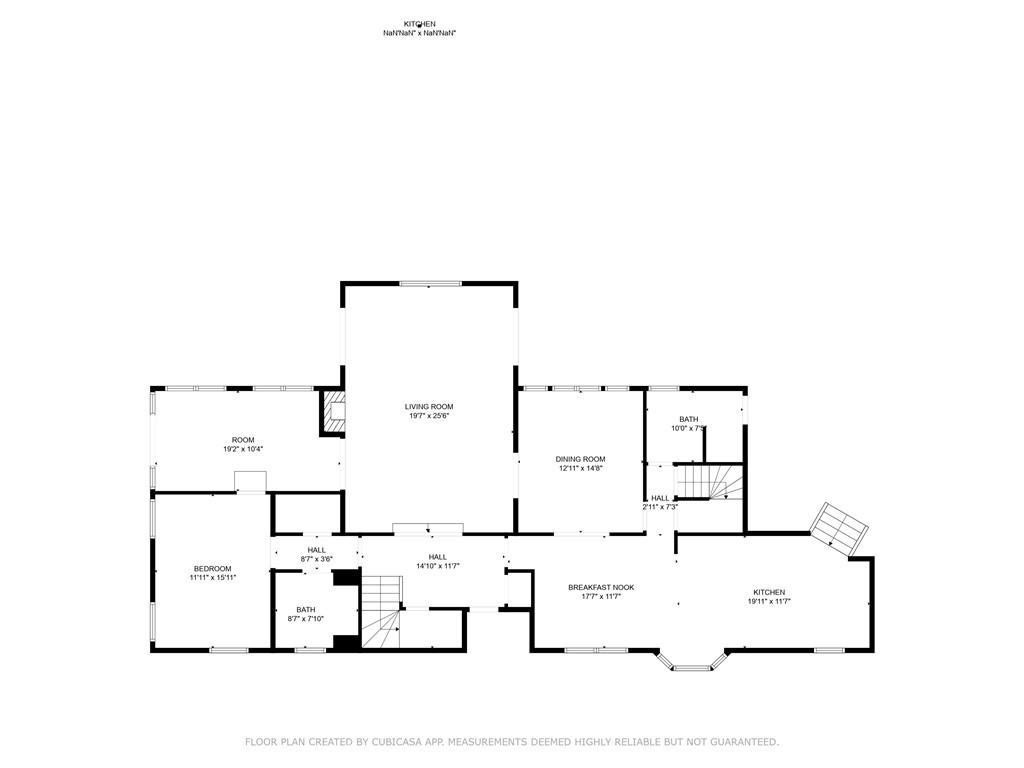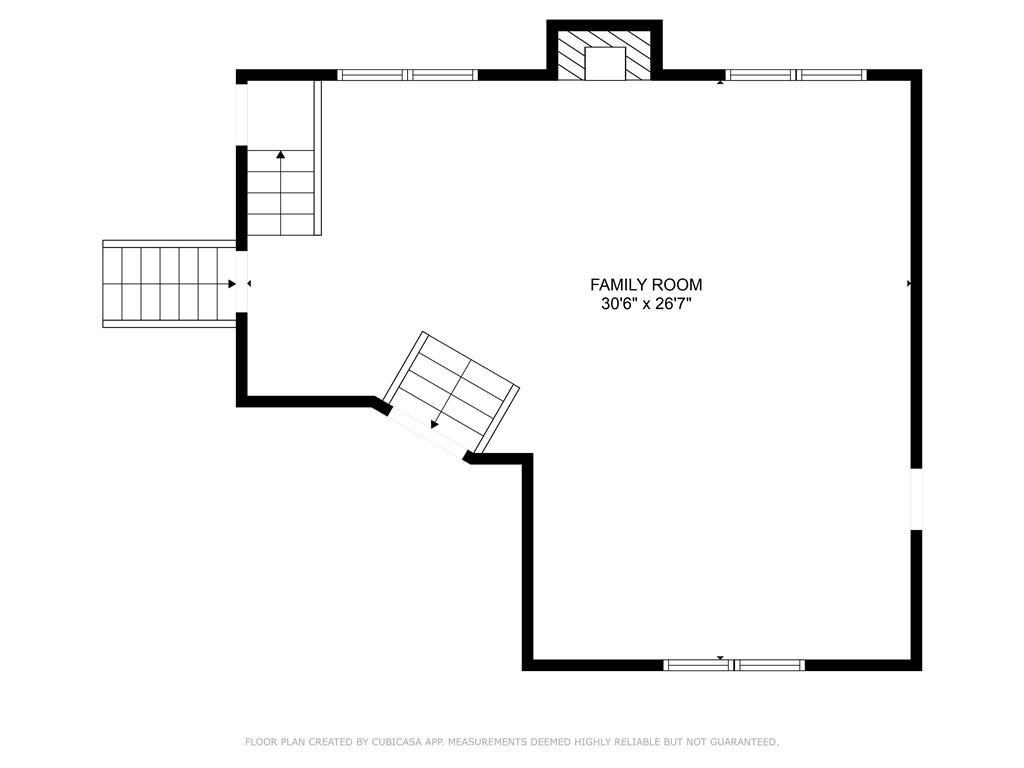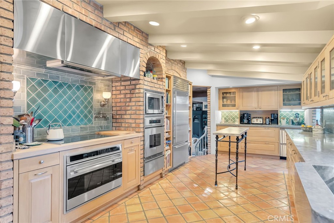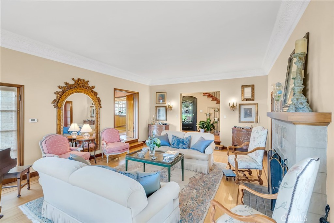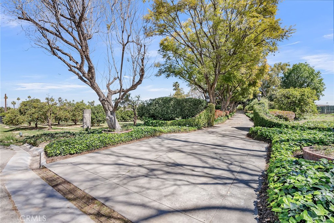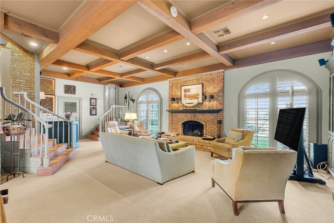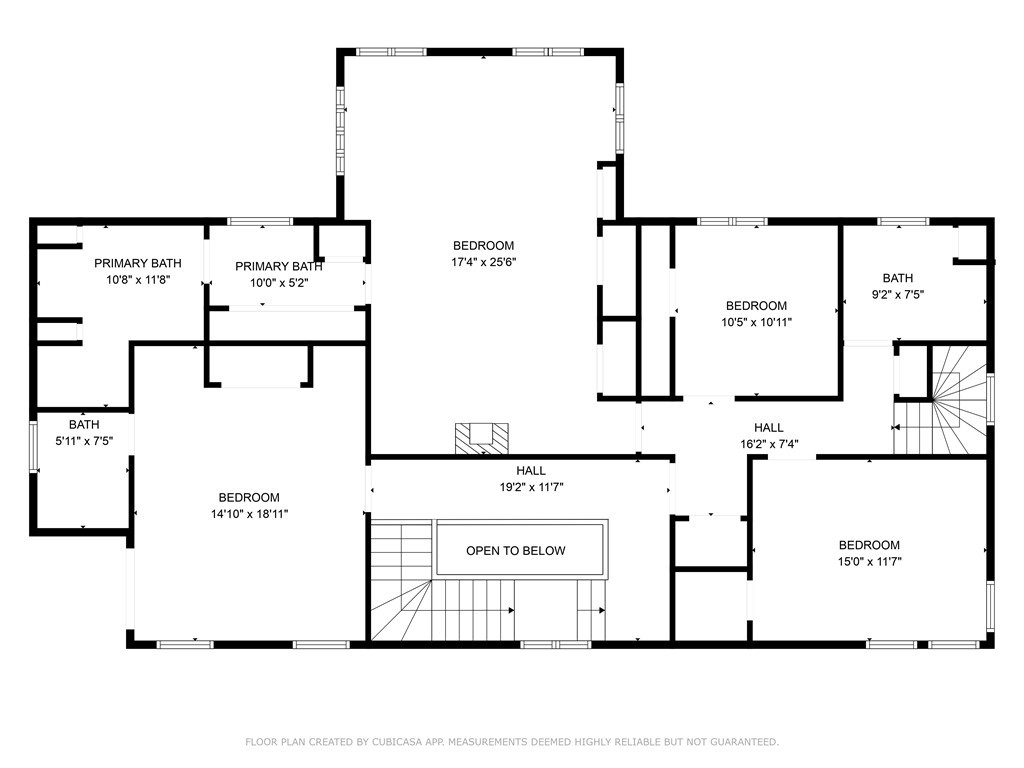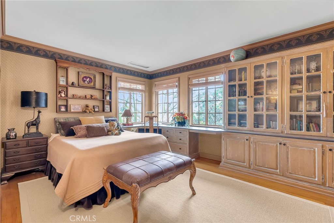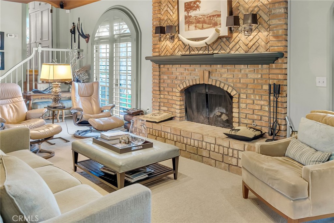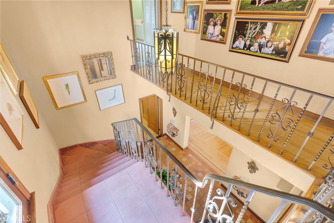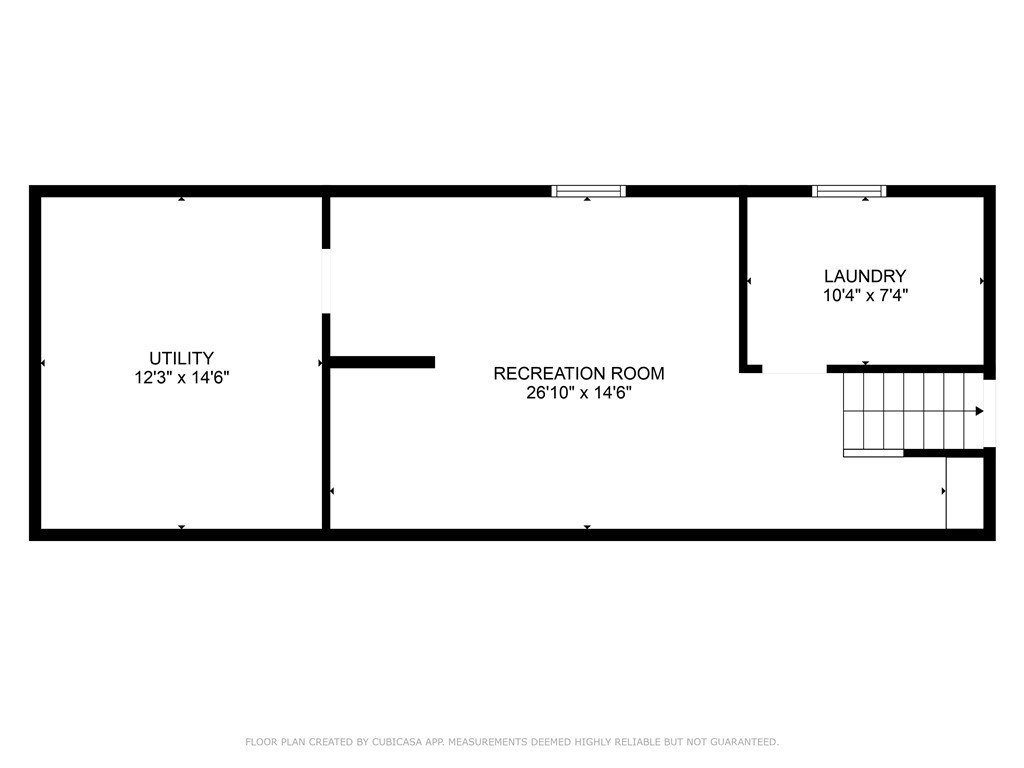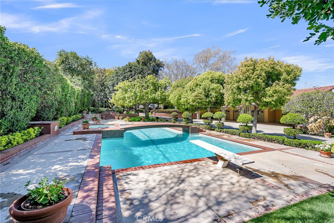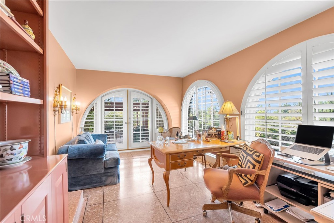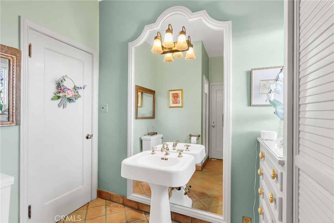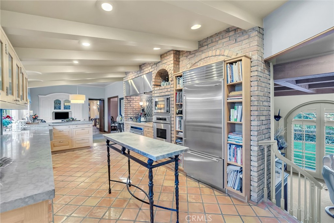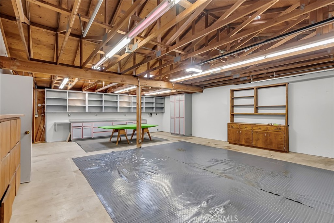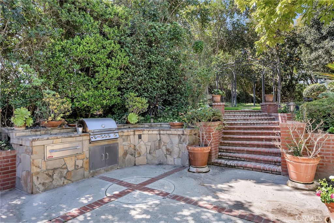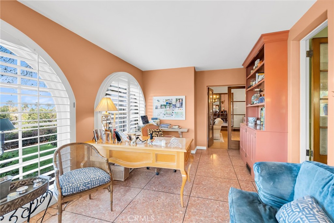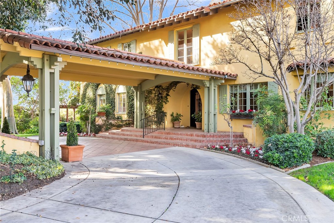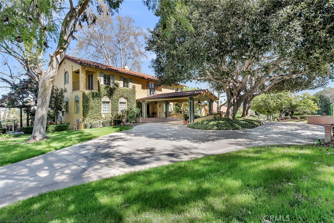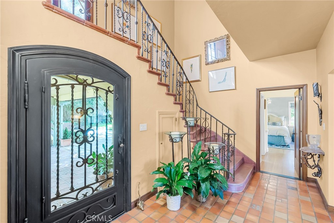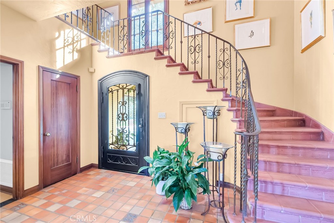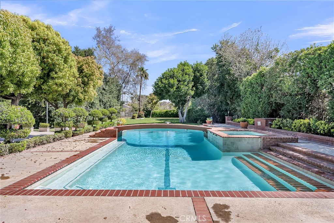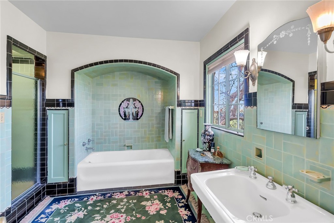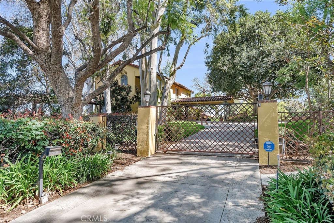ARLINGTON HEIGHTS- HISTORIC GREENBELT- Very rare original Orchard Home set on a long driveway off of a secluded cul-de-sac creating a very rural feel yet just a few short minutes across Historic Victoria Avenue to the 91 freeway and all the necessities! Built for the Chester S. Riley family in 1929 and originally centered in their 80 acres Citrus Grove, This home is currently offered for first time in over 45 years only the second time in its history! Enter the property down the Jacaranda flanked private drive to the imposing entry gate from which you get a peak at this stunning Italianate Residence perched on a promontory in the center of the property; Upon entering your are welcomed in the circular driveway under the shelter of the porte cochre and the impressive iron and glass entry door. The stately foyer with elegant stairway affords views into the massive formal living room with original Batchelder tile fireplace as well as the library/study and formal dining room; The expansive kitchen and breakfast room are to your right while the ground floor bedroom with ensuite bath or to your left. At the end of the family room is the short staircase down to the family room with a fireplace, billiard space and walk-behind bar. There is also an additional guest bath. Ascending the staircase to the upper hall where you will find 4 additional bedrooms including the primary suite with 4 closets and a sitting room with fireplace; A backstair leads conveniently down to the kitchen area. The grounds are beautifully maintained with sweeping lawns and mature specimen shade trees; The Orange Grove is irrigated with Gage Canal water delivered to the property by authority of the 3 water shares that convey with the residence. The pool area across from the front of the residence offers some sense of whimsy with the bridge crossing over it; The garage which was originally used to house farming equipment is capable of holding at least 10 cars plus the additional covered parking of the carport for up to six more vehicles! Ample room for the development of horse stable and corrals in the event the owners desires! Incredibly well maintained over the past 45 years with all of the original Art-Deco Era details in tact including bathroom tiles/fixtures as well as most of the original lighting details including chandeliers and wall sconces. Original steel casement windows in excellent condition throughout! Truly a unique opportunity to own a piece of history!
Property Details
Price:
$2,000,000
MLS #:
IV25066379
Status:
Active
Beds:
5
Baths:
5
Type:
Single Family
Subtype:
Single Family Residence
Neighborhood:
252riverside
Listed Date:
Mar 26, 2025
Finished Sq Ft:
4,858
Lot Size:
111,514 sqft / 2.56 acres (approx)
Year Built:
1929
See this Listing
Schools
School District:
Riverside Unified
Elementary School:
Harrison
Middle School:
Chemawa
High School:
Arlington
Interior
Appliances
Built- In Range, Convection Oven, Dishwasher, Double Oven, Electric Oven, Microwave, Propane Range, Range Hood, Recirculated Exhaust Fan, Refrigerator, Vented Exhaust Fan
Bathrooms
5 Full Bathrooms
Cooling
Central Air, Dual, Electric
Flooring
Carpet, Tile, Wood
Heating
Central, Forced Air, Propane, Zoned
Laundry Features
Individual Room, Inside
Exterior
Architectural Style
Custom Built, See Remarks
Community Features
Horse Trails, Suburban
Construction Materials
Frame, Plaster, Stucco
Other Structures
Gazebo, Second Garage, Second Garage Attached, Storage, Workshop
Parking Features
Auto Driveway Gate, Built- In Storage, Attached Carport, Circular Driveway, Controlled Entrance, Covered, Driveway, Concrete, Paved, Driveway Level, Garage, Garage Faces Side, Garage Door Opener, On Site, Porte- Cochere, RV Access/Parking, Tandem Garage, Workshop in Garage
Parking Spots
15.00
Roof
Clay, Spanish Tile
Security Features
Security System, Smoke Detector(s)
Financial
Map
Community
- Address2197 St Lawrence Street Riverside CA
- Neighborhood252 – Riverside
- CityRiverside
- CountyRiverside
- Zip Code92504
Market Summary
Current real estate data for Single Family in Riverside as of Oct 23, 2025
506
Single Family Listed
146
Avg DOM
399
Avg $ / SqFt
$835,263
Avg List Price
Property Summary
- 2197 St Lawrence Street Riverside CA is a Single Family for sale in Riverside, CA, 92504. It is listed for $2,000,000 and features 5 beds, 5 baths, and has approximately 4,858 square feet of living space, and was originally constructed in 1929. The current price per square foot is $412. The average price per square foot for Single Family listings in Riverside is $399. The average listing price for Single Family in Riverside is $835,263.
Similar Listings Nearby
2197 St Lawrence Street
Riverside, CA


