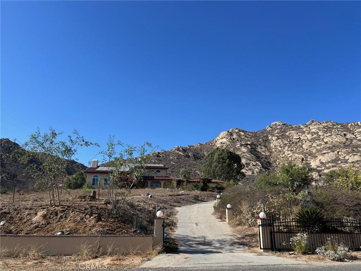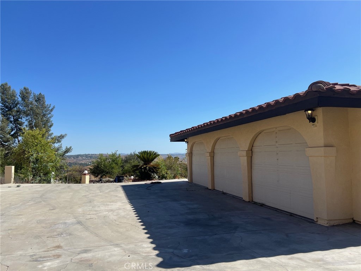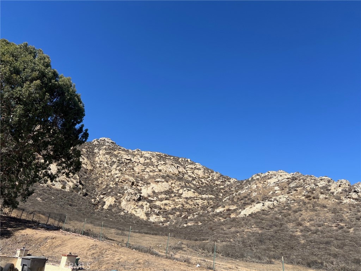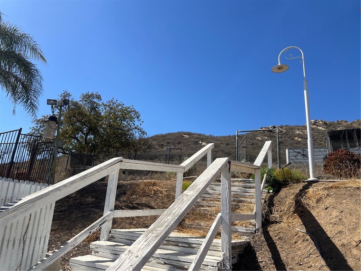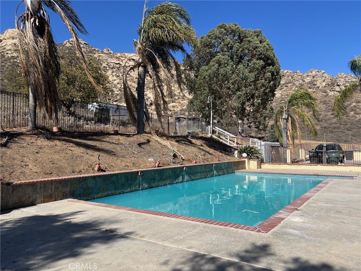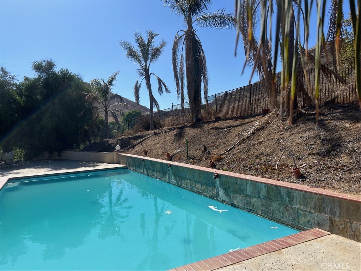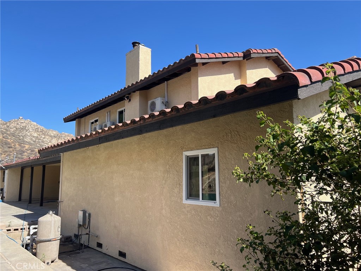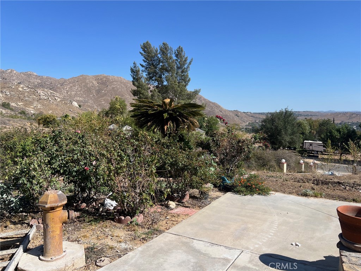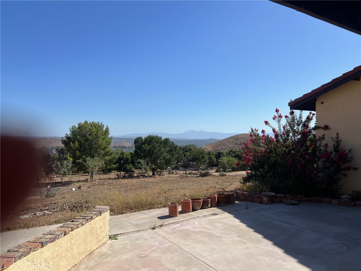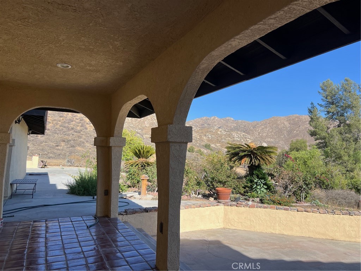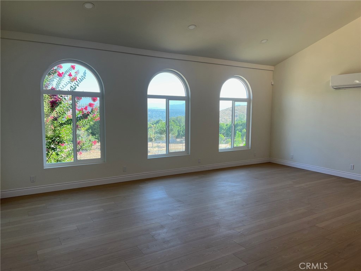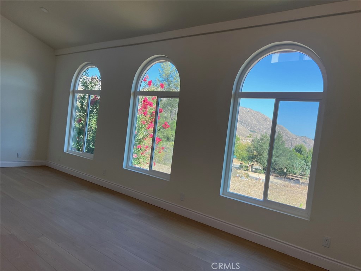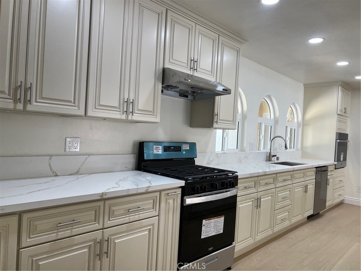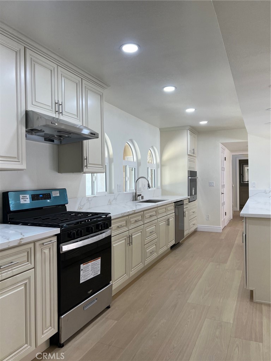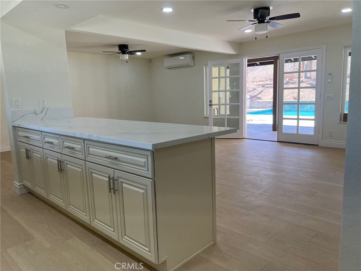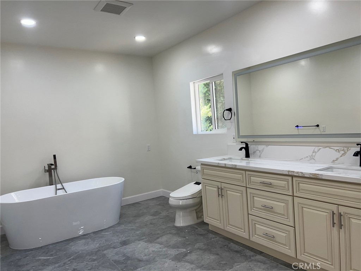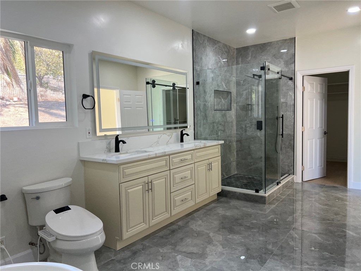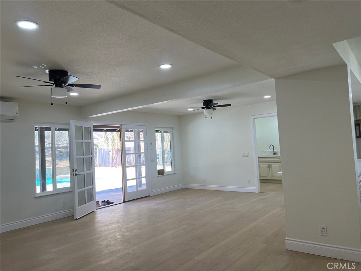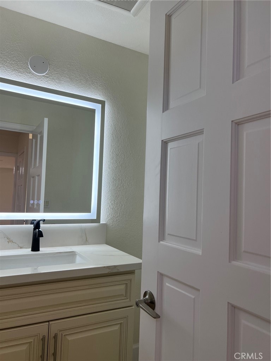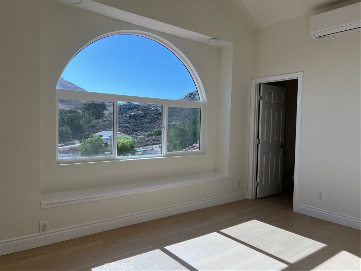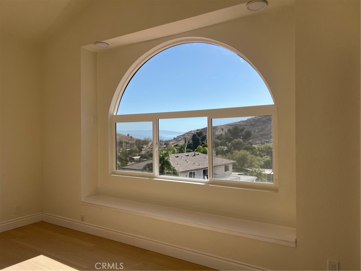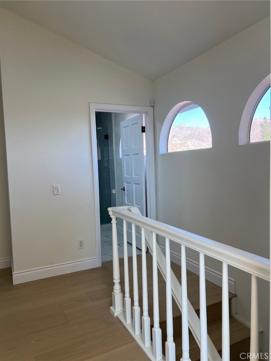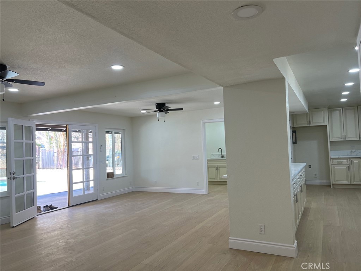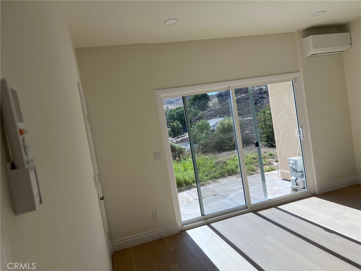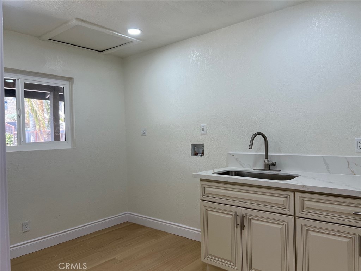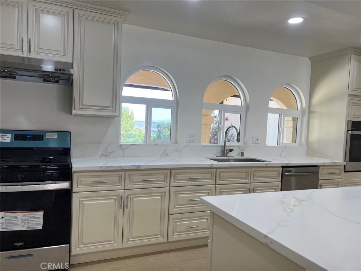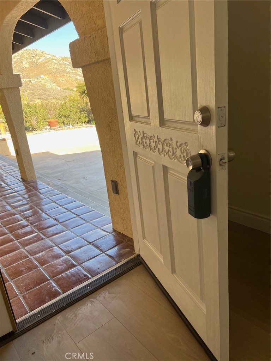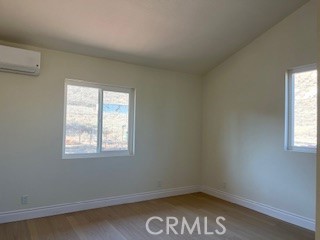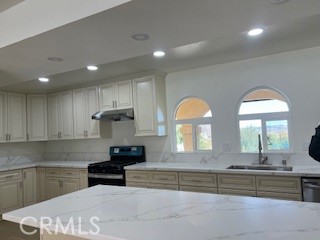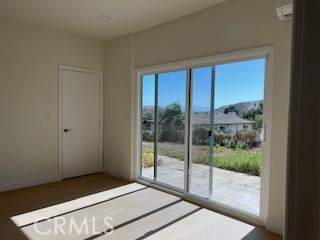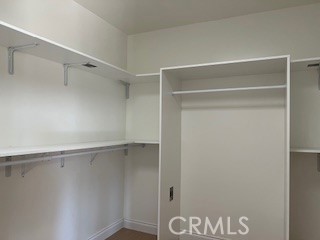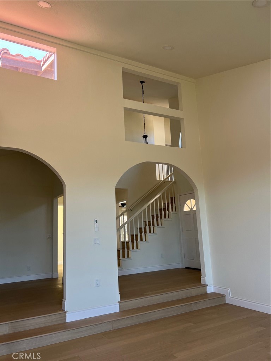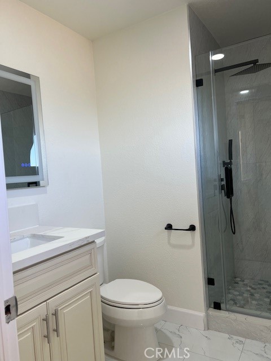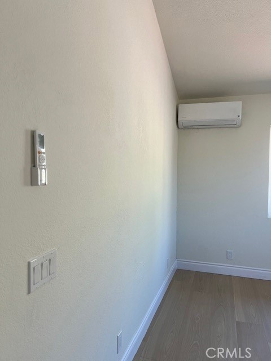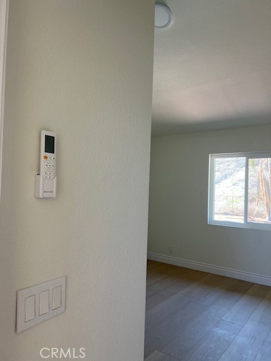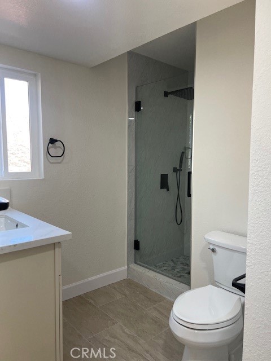Exceptionally, the customer built a two story home. set on a 1,73 acre.
Upon entering the home a grand formal entry foyer with a formal dining and welcoming a high ceiling living room and expensive arch windows overlooking the beautiful mountains views and park-like grounds.The brand new kitchen is a culinary dream, expensive arch windows and boasts new cabinets new countertops and appliances, and a walk-in pantry. An island, ideal for casual dining and entertainment, adjacent to the kitchen, the family room provides ample space for relaxation and overlooks stunning pool view.This 4 bedroom home all have suites and the 4.5 bathrooms. All are the brand new remodeled bathrooms. the upstairs one of the large suites features glamorous arch windows overlooking beautiful views. The brand new downstairs bedroom suite features double sinks with a tub and shower and big walking closet. Additionally, An individual brand new remodeled Laundry room with a brand new sink,cabinets and countertops. The gated driveway to the brand new remodeled 3 detached car garage.The property offers an exceptional lifestyle.
Upon entering the home a grand formal entry foyer with a formal dining and welcoming a high ceiling living room and expensive arch windows overlooking the beautiful mountains views and park-like grounds.The brand new kitchen is a culinary dream, expensive arch windows and boasts new cabinets new countertops and appliances, and a walk-in pantry. An island, ideal for casual dining and entertainment, adjacent to the kitchen, the family room provides ample space for relaxation and overlooks stunning pool view.This 4 bedroom home all have suites and the 4.5 bathrooms. All are the brand new remodeled bathrooms. the upstairs one of the large suites features glamorous arch windows overlooking beautiful views. The brand new downstairs bedroom suite features double sinks with a tub and shower and big walking closet. Additionally, An individual brand new remodeled Laundry room with a brand new sink,cabinets and countertops. The gated driveway to the brand new remodeled 3 detached car garage.The property offers an exceptional lifestyle.
Property Details
Price:
$1,090,000
MLS #:
AR25169721
Status:
Active
Beds:
4
Baths:
5
Type:
Single Family
Subtype:
Single Family Residence
Neighborhood:
252riverside
Listed Date:
Jul 28, 2025
Finished Sq Ft:
2,807
Lot Size:
75,359 sqft / 1.73 acres (approx)
Year Built:
1987
See this Listing
Schools
School District:
Riverside Unified
Interior
Appliances
Dishwasher, Free- Standing Range, Gas Range, Water Heater
Bathrooms
4 Three Quarter Bathrooms, 1 Half Bathroom
Cooling
Electric, Wall/Window Unit(s)
Flooring
Tile
Heating
Electric
Laundry Features
Individual Room
Exterior
Community Features
Street Lights
Construction Materials
Concrete, Frame, Glass, Stucco
Exterior Features
Lighting
Parking Features
Driveway, Driveway Up Slope From Street, Garage Faces Side, Garage – Three Door, Garage Door Opener, Gated, Parking Space, Side by Side
Parking Spots
3.00
Roof
Flat Tile
Security Features
Security Lights
Financial
Map
Community
- Address2005 Mt Vernon Avenue Riverside CA
- Neighborhood252 – Riverside
- CityRiverside
- CountyRiverside
- Zip Code92507
Market Summary
Current real estate data for Single Family in Riverside as of Oct 22, 2025
506
Single Family Listed
145
Avg DOM
399
Avg $ / SqFt
$835,263
Avg List Price
Property Summary
- 2005 Mt Vernon Avenue Riverside CA is a Single Family for sale in Riverside, CA, 92507. It is listed for $1,090,000 and features 4 beds, 5 baths, and has approximately 2,807 square feet of living space, and was originally constructed in 1987. The current price per square foot is $388. The average price per square foot for Single Family listings in Riverside is $399. The average listing price for Single Family in Riverside is $835,263.
Similar Listings Nearby
2005 Mt Vernon Avenue
Riverside, CA

