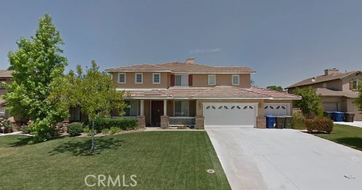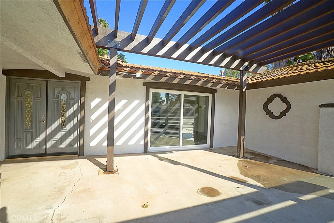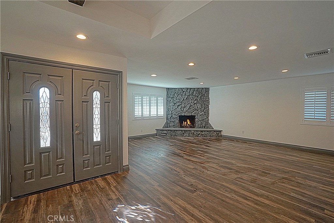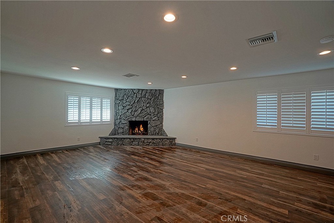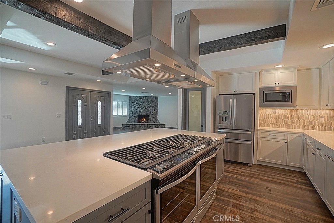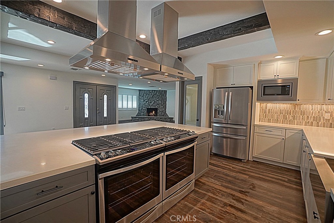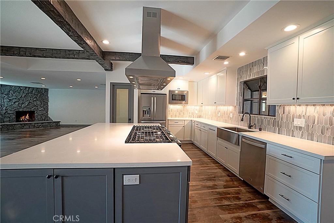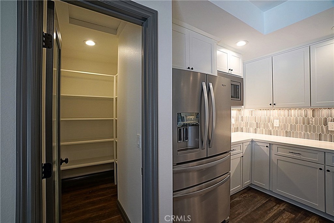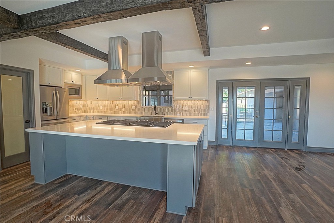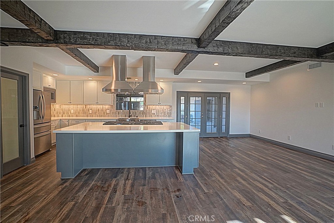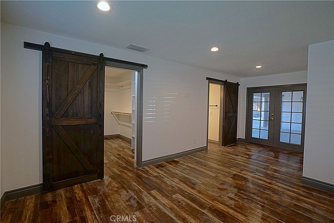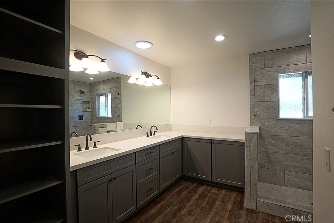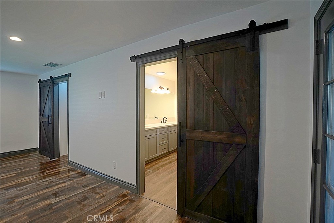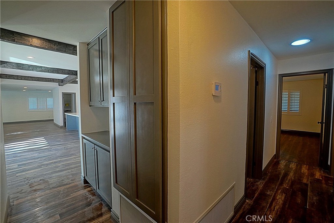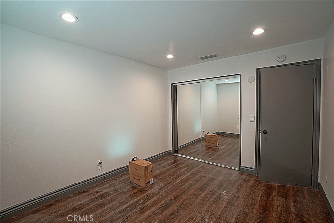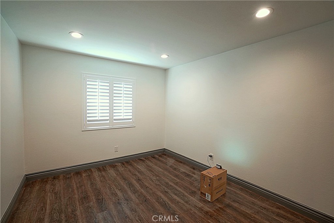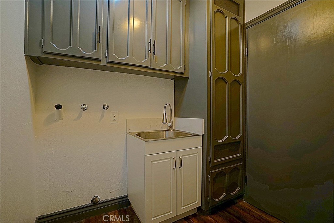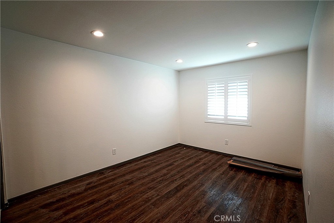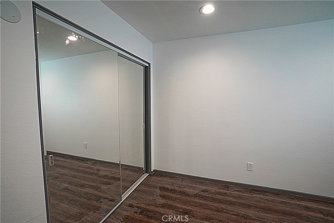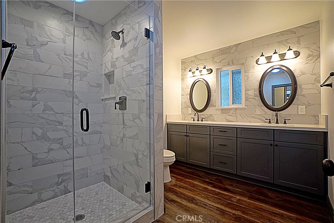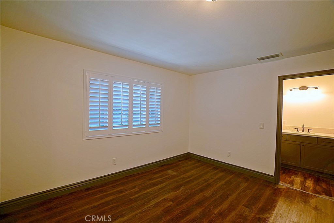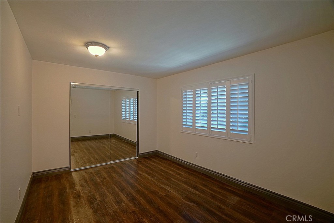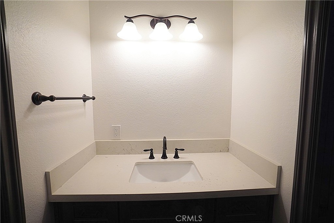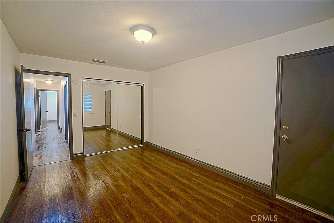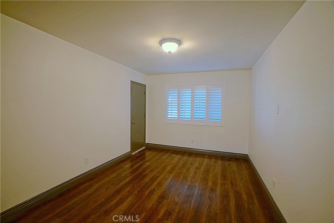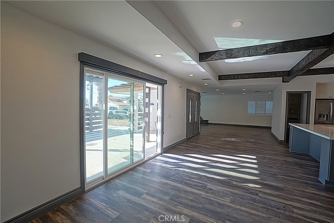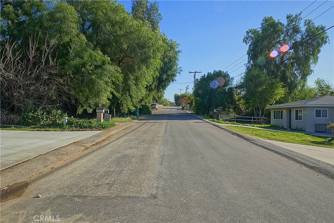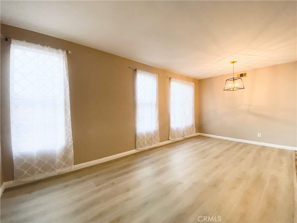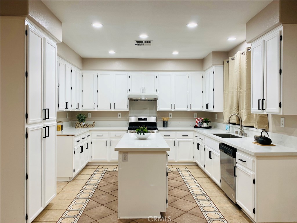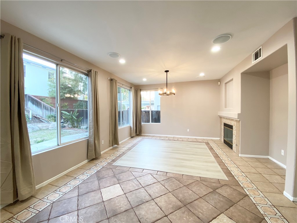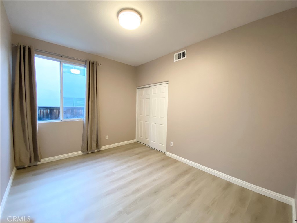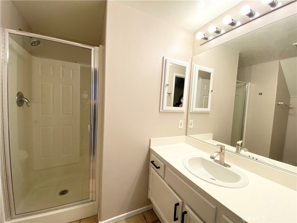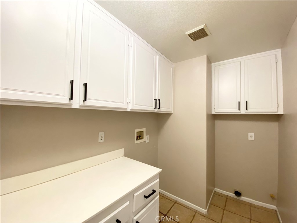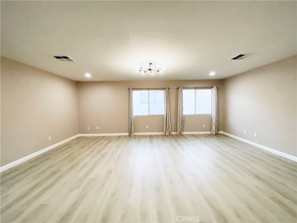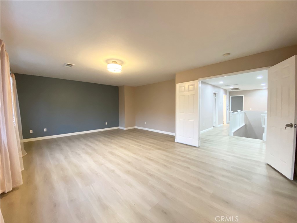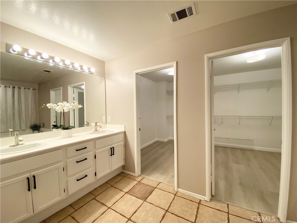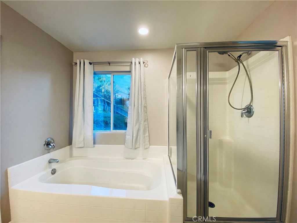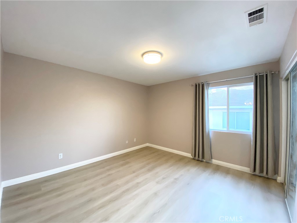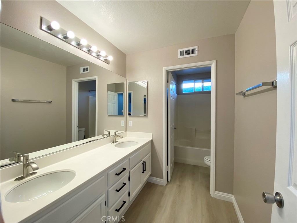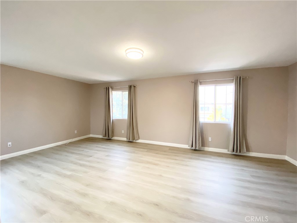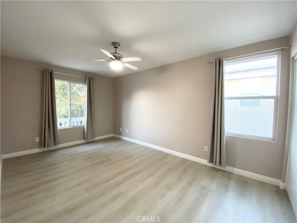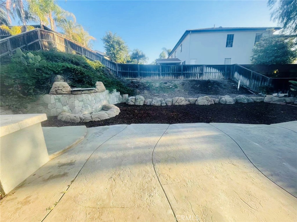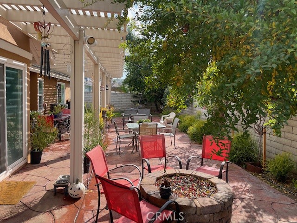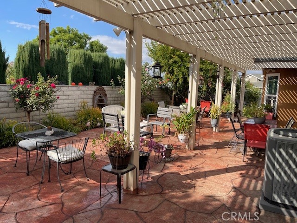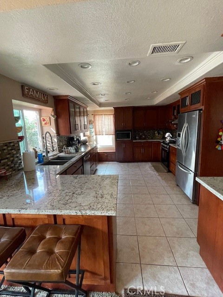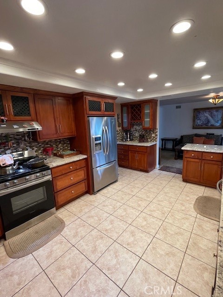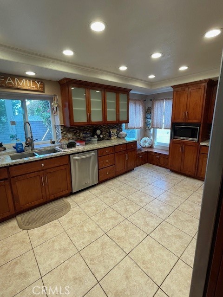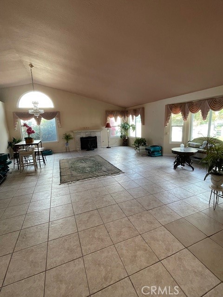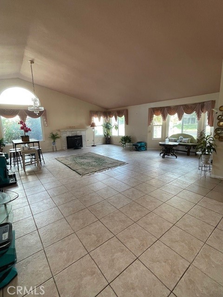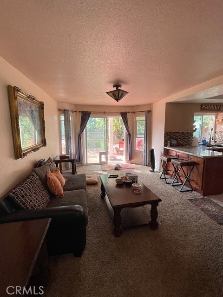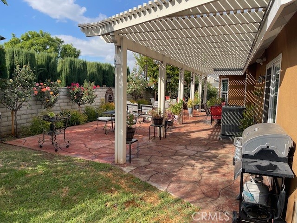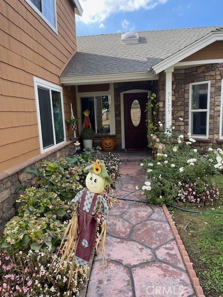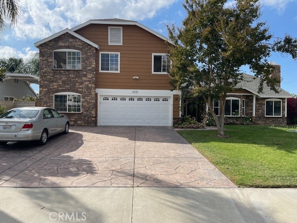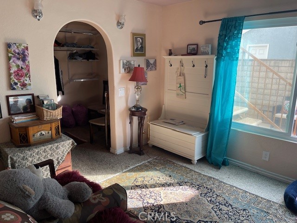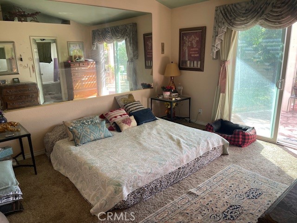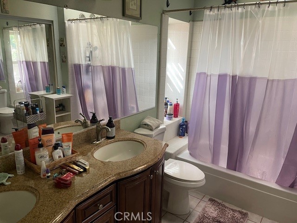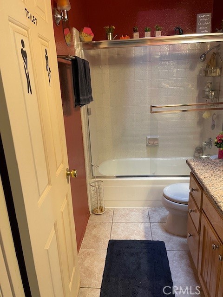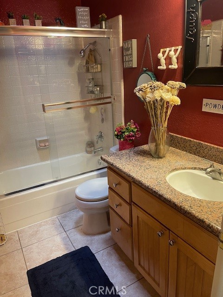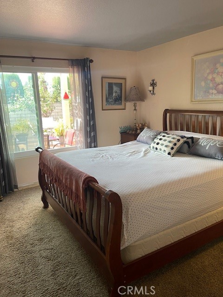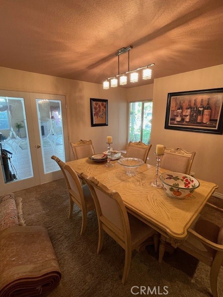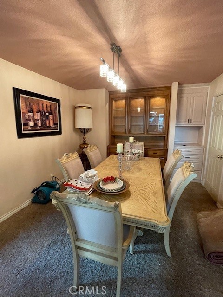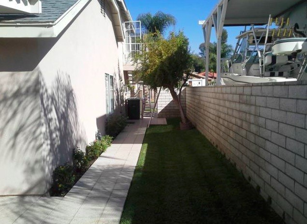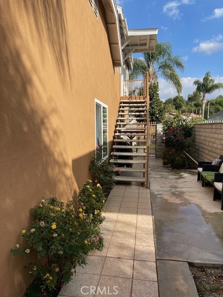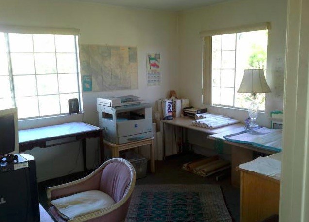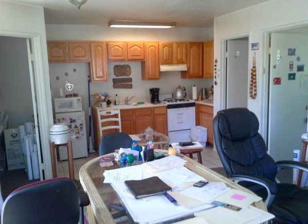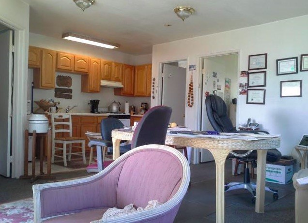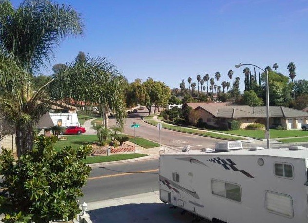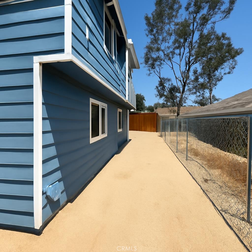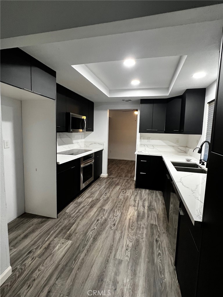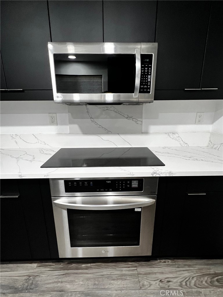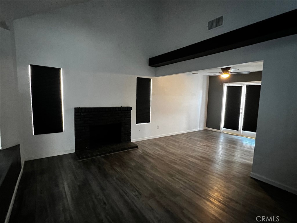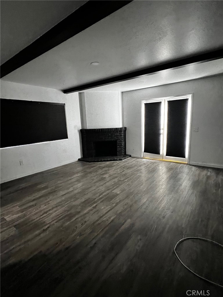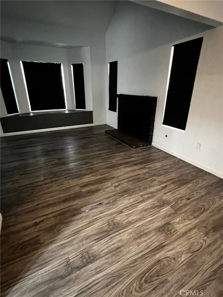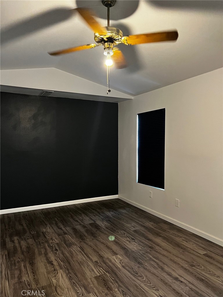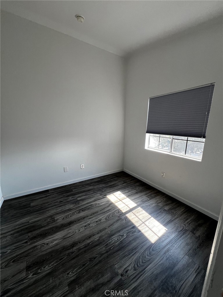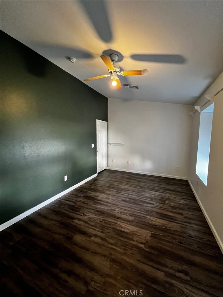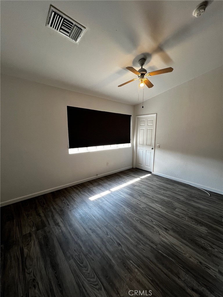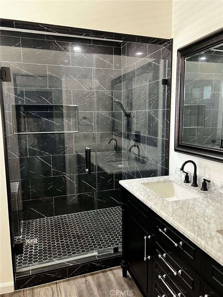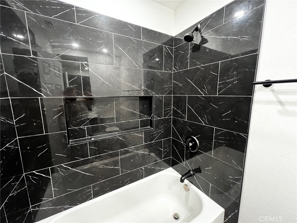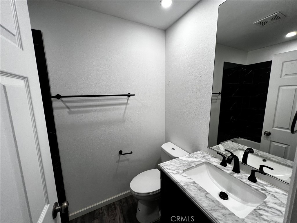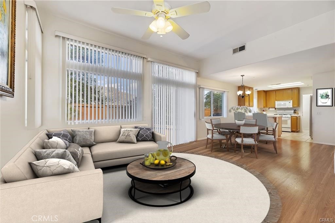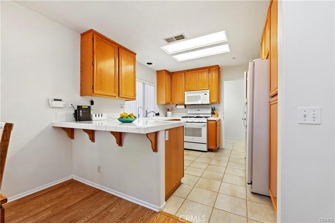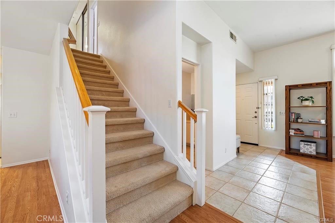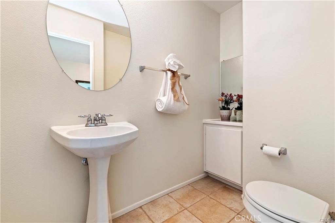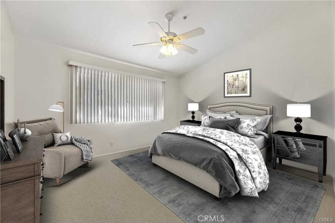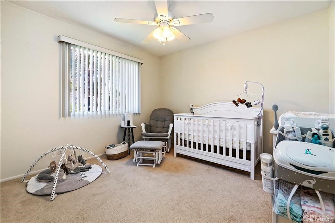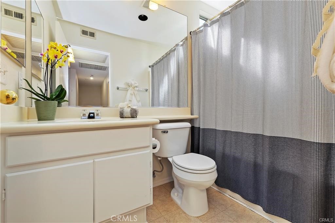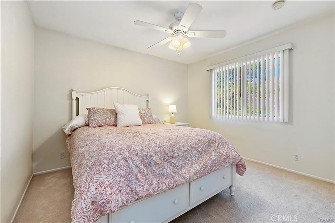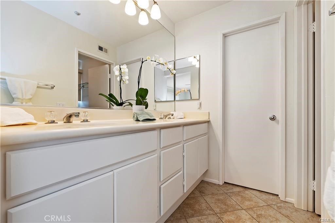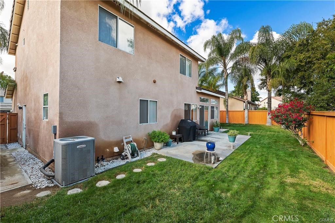Welcome to the perfect blend of style, comfort, and functionality in this beautifully maintained home located in the highly sought-after Orangecrest neighborhood of Riverside. Offering 3,288 square feet of thoughtfully designed living space, this residence features 4 spacious bedrooms, 3 full bathrooms, and a 3-car garage—ideal for modern families.
Step onto the inviting front porch, framed by decorative stone columns, and take in the charm of the peaceful, tree-lined street. The manicured front yard sets the tone for what’s inside, with plenty of driveway parking and storage in the expansive garage.
Inside, you''re greeted by an open-concept floor plan bathed in natural light. Luxurious dark wood flooring flows throughout the home, creating a warm and cohesive feel. The heart of the home is the gourmet kitchen, complete with granite countertops, an oversized center island, stainless steel appliances, ample cabinetry, a walk-in pantry, and stylish pendant lighting. Whether cooking for family or entertaining friends, this kitchen delivers.
The adjacent dining area opens to a covered patio via sliding glass doors—perfect for indoor-outdoor living. The low-maintenance backyard features concrete flooring and a variety of mature fruit trees, providing both shade and seasonal enjoyment. The spacious living room is ideal for family gatherings, centered around a cozy fireplace and offering abundant space for entertaining.
Upstairs, retreat to the expansive primary suite, large enough to accommodate a sitting area or home office. The spa-like en-suite bathroom features dual vanities, a deep soaking tub, separate walk-in shower, and a generous walk-in closet.
The additional bedrooms are light-filled and roomy, providing comfort and privacy for family members or guests. A versatile loft area offers additional living space that can serve as a media room, playroom, or home office. Convenience continues with a downstairs laundry room, featuring a utility sink and plenty of counter and storage space. Located near top-rated schools, community parks, shopping centers, and more.
Don’t miss your chance to lease this exceptional home in one of Riverside’s most desirable communities. Schedule your private showing today and experience all the incredible features for yourself!
Step onto the inviting front porch, framed by decorative stone columns, and take in the charm of the peaceful, tree-lined street. The manicured front yard sets the tone for what’s inside, with plenty of driveway parking and storage in the expansive garage.
Inside, you''re greeted by an open-concept floor plan bathed in natural light. Luxurious dark wood flooring flows throughout the home, creating a warm and cohesive feel. The heart of the home is the gourmet kitchen, complete with granite countertops, an oversized center island, stainless steel appliances, ample cabinetry, a walk-in pantry, and stylish pendant lighting. Whether cooking for family or entertaining friends, this kitchen delivers.
The adjacent dining area opens to a covered patio via sliding glass doors—perfect for indoor-outdoor living. The low-maintenance backyard features concrete flooring and a variety of mature fruit trees, providing both shade and seasonal enjoyment. The spacious living room is ideal for family gatherings, centered around a cozy fireplace and offering abundant space for entertaining.
Upstairs, retreat to the expansive primary suite, large enough to accommodate a sitting area or home office. The spa-like en-suite bathroom features dual vanities, a deep soaking tub, separate walk-in shower, and a generous walk-in closet.
The additional bedrooms are light-filled and roomy, providing comfort and privacy for family members or guests. A versatile loft area offers additional living space that can serve as a media room, playroom, or home office. Convenience continues with a downstairs laundry room, featuring a utility sink and plenty of counter and storage space. Located near top-rated schools, community parks, shopping centers, and more.
Don’t miss your chance to lease this exceptional home in one of Riverside’s most desirable communities. Schedule your private showing today and experience all the incredible features for yourself!
Property Details
Price:
$3,950
MLS #:
OC25166064
Status:
Active
Beds:
4
Baths:
3
Address:
19145 Erickson Way
Type:
Rental
Subtype:
Single Family Residence
Neighborhood:
252riverside
City:
Riverside
Listed Date:
Jul 22, 2025
State:
CA
Finished Sq Ft:
3,288
ZIP:
92508
Lot Size:
8,712 sqft / 0.20 acres (approx)
Year Built:
2001
See this Listing
Mortgage Calculator
Schools
School District:
Riverside Unified
Interior
Bathrooms
3 Full Bathrooms
Cooling
Central Air
Heating
Central
Laundry Features
Gas & Electric Dryer Hookup, Individual Room, Washer Hookup
Exterior
Community Features
Sidewalks, Street Lights
Parking Features
Garage – Three Door
Parking Spots
3.00
Financial
Map
Community
- Address19145 Erickson Way Riverside CA
- Area252 – Riverside
- CityRiverside
- CountyRiverside
- Zip Code92508
Similar Listings Nearby
- 1225 Crete Court
Riverside, CA$4,880
2.25 miles away
- 16100 Gamble Avenue
Riverside, CA$4,500
1.79 miles away
- 15833 Ridgeway Avenue
Riverside, CA$4,500
1.29 miles away
- 19459 Jennings Street
Riverside, CA$3,800
0.60 miles away
- 8796 Flatiron Court
Riverside, CA$3,750
1.03 miles away
- 5175 Chapala Drive
Riverside, CA$3,600
3.68 miles away
- 6678 Kenborne Court
Riverside, CA$3,600
2.05 miles away
- 13127 Yellowwood Street
Moreno Valley, CA$3,600
3.73 miles away
- 1508 Haddington Drive
Riverside, CA$3,500
3.48 miles away
19145 Erickson Way
Riverside, CA
LIGHTBOX-IMAGES











