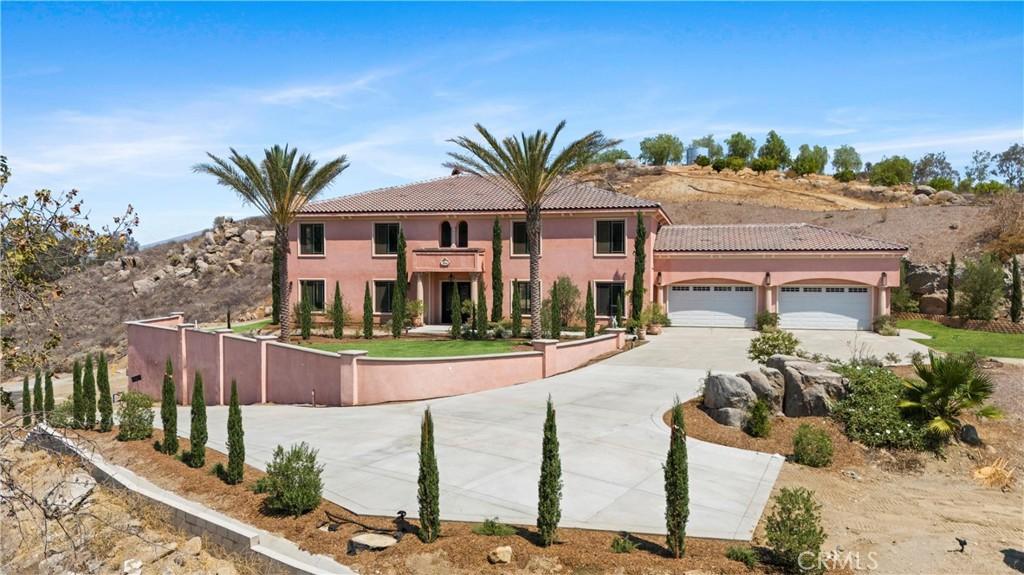An Icon of Timeless Luxury in Riverside’s Most Prestigious Enclave… Where Vision Meets Legacy… A Sanctuary Beyond Luxury… Welcome to 17190 Small Canyon Lane, where architecture becomes art and home becomes haven. More than just a residence, this Tuscan-inspired masterpiece is a space to become a place where purpose, privacy, and presence converge on just about two and a half acres in Riverside’s most prestigious enclave. Crafted in 2022 with intention and precision, this 7,152 sq ft estate invites you to experience life at a higher level. From the moment you ascend the private driveway, you are drawn into a world that honors both timeless elegance and personal evolution. As you arrive, you are greeted at grand double doors and a dramatic foyer with soaring coffered ceilings and rich wood floors that guide you through expansive formal and casual living areas. Every inch is thoughtfully designed with hand-selected finishes, custom lighting, and architectural details that speak to uncompromising craftsmanship. At the heart of the home lies a gourmet chef’s kitchen appointed with professional-grade appliances, an 8-burner range, oversized built-in oven, and space for a custom refrigerator. A separate butler’s kitchen with dual ovens, oversized walk-in pantry, and prep space that offers seamless entertaining. The California-style great room boasts 30-foot ceilings, a stunning fireplace, and disappearing glass walls that open to panoramic views and alfresco elegance. Six generous ensuite bedrooms offer private retreats, including a grand primary suite with spa-style bath, soaking tub, dual vanities, and an oversized walk-in closet with laundry hookups for added convenience. Additional highlights include Private Library, Executive Office, Oversized Laundry Room, Wide hallways, 4-Car Garage w/ 25-Foot Ceilings and Car Lift Capability to Maximize Showcasing Your Custom Cars, or Event space. Built for Sustainability and Resilience, the Estate Features, Two 1,000-Gallon Water Tanks, Two Private Fire Hydrants, Custom 4-Tank Septic System, Four 10-ton AC Units. Outside, enjoy mature citrus and olive trees, multiple patios, and vast potential for a luxury pool, ADU for multigenerational living, or garden retreat all set against the scenic backdrop of the Riverside foothills. This is more than a residence…It’s a legacy estate for generations to come.
Property Details
Price:
$2,650,000
MLS #:
IV25176636
Status:
Active
Beds:
6
Baths:
7
Type:
Single Family
Subtype:
Single Family Residence
Neighborhood:
252riverside
Listed Date:
Aug 4, 2025
Finished Sq Ft:
7,152
Lot Size:
106,286 sqft / 2.44 acres (approx)
Year Built:
2022
See this Listing
Schools
School District:
Riverside Unified
Interior
Appliances
6 Burner Stove, Built- In Range, Dishwasher, Double Oven, Gas Oven, Gas Range, Gas Water Heater, Tankless Water Heater
Bathrooms
6 Full Bathrooms, 1 Half Bathroom
Cooling
Central Air, Dual, Gas
Flooring
Tile, Wood
Heating
Central, Fireplace(s), Forced Air
Laundry Features
Gas & Electric Dryer Hookup, Individual Room, Inside, Upper Level, Washer Hookup
Exterior
Architectural Style
Custom Built
Community Features
Curbs, Hiking, Lake, Horse Trails, Park, Sidewalks, Street Lights
Parking Features
Boat, Direct Garage Access, Driveway, Concrete, Paved, Driveway Up Slope From Street, Garage, Garage Faces Front, Garage – Two Door, Garage Door Opener, RV Potential
Parking Spots
4.00
Security Features
Fire Sprinkler System
Financial
Map
Community
- Address17190 Small Canyon Lane Riverside CA
- Neighborhood252 – Riverside
- CityRiverside
- CountyRiverside
- Zip Code92506
Market Summary
Current real estate data for Single Family in Riverside as of Oct 19, 2025
512
Single Family Listed
142
Avg DOM
399
Avg $ / SqFt
$836,848
Avg List Price
Property Summary
- 17190 Small Canyon Lane Riverside CA is a Single Family for sale in Riverside, CA, 92506. It is listed for $2,650,000 and features 6 beds, 7 baths, and has approximately 7,152 square feet of living space, and was originally constructed in 2022. The current price per square foot is $371. The average price per square foot for Single Family listings in Riverside is $399. The average listing price for Single Family in Riverside is $836,848.
Similar Listings Nearby
17190 Small Canyon Lane
Riverside, CA




























































