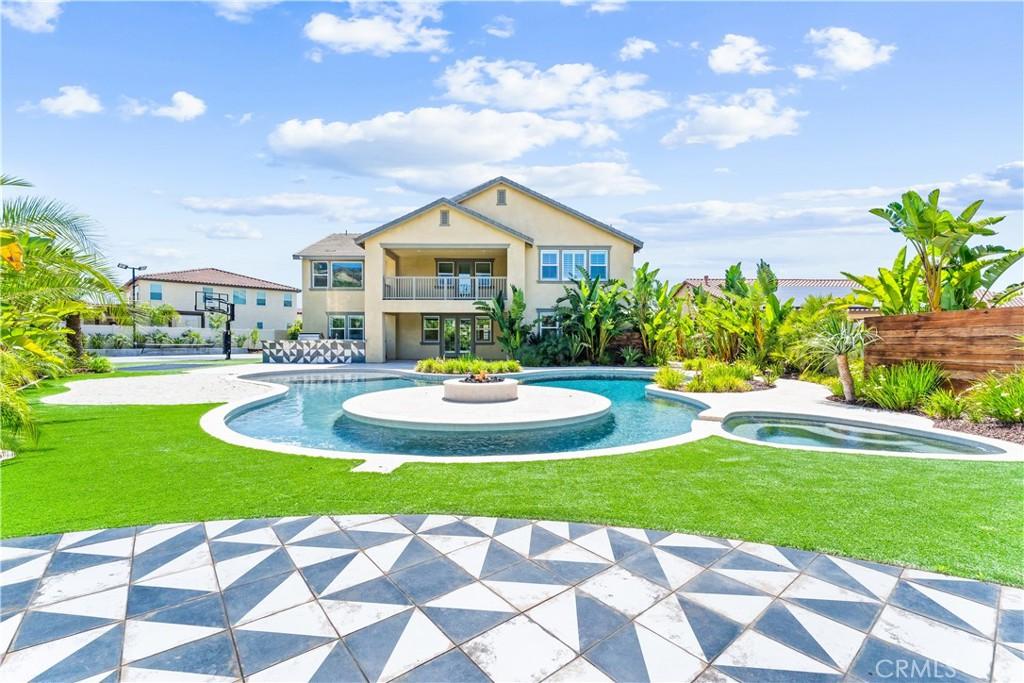Welcome to a private resort-style estate nestled in the hills of the Tramonte neighborhood within the prestigious Citrus Heights community—an area renowned for its luxury living and semi-custom homes. This exceptional 6-bedroom, 4.5-bathroom residence offers 5,270 square feet of refined interior space on a beautifully landscaped 24,829 square foot lot. From the moment you arrive, you’ll be captivated by the seamless blend of elegance, comfort, and functionality. The grand interior features sleek vinyl flooring throughout, a formal dining room perfect for entertaining, and a spacious living room with surround sound and a cozy fireplace. The chef’s kitchen is equipped with double ovens, a built-in microwave, and flows effortlessly into the heart of the home. Just off the kitchen, a stylish dry bar with wine fridge creates the ideal setting for hosting guests. Perfect for multi-generational living or private guest quarters, the fully equipped NEXT GEN SUITE features its own separate entrance and garage, stand-up shower, sink, toilet, closet, stackable washer &' dryer, personal kitchenette complete with microwave and fridge. Upstairs, the luxurious primary suite offers a private balcony, spa-inspired bathroom with soaking tub, separate shower, and dual vanities with individual counters. A spacious bonus room—considered a loft—is ideal for movie nights or game days, complete with a projector and surround sound. The upstairs laundry room includes a sink and custom cabinetry for added convenience. Every bedroom closet has been upgraded with custom built-ins, effectively doubling the usable closet space throughout the home. Outside, your personal paradise awaits: a 7-foot heated pool, spa, lazy river with jets, fire pit, built-in trampoline, half-court basketball area, and a gourmet outdoor kitchen with BBQ, fridge, sink, smoker, and beer tap. Backyard speakers elevate the ambiance, surrounded by lush landscaping with sego and pygmy palms, along with an orchard featuring apple, lemon, mandarin, avocado, and banana trees. The expansive 5-car tandem garage includes built-in cabinets, surround sound, and an electric car charger. With paid-off solar and thoughtful upgrades throughout, this home is more than a residence—it’s a lifestyle. Zoned for top-rated schools including Riverside STEM Academy, Frank Augustus Miller Middle School, and Lake Mathews Elementary.
Property Details
Price:
$1,599,999
MLS #:
TR25091803
Status:
Active Under Contract
Beds:
6
Baths:
5
Type:
Single Family
Subtype:
Single Family Residence
Neighborhood:
252riverside
Listed Date:
Sep 19, 2024
Finished Sq Ft:
5,270
Lot Size:
24,829 sqft / 0.57 acres (approx)
Year Built:
2019
See this Listing
Schools
School District:
Riverside Unified
Interior
Appliances
6 Burner Stove, Dishwasher, Double Oven, Microwave, Refrigerator, Tankless Water Heater
Bathrooms
4 Full Bathrooms, 1 Half Bathroom
Cooling
Central Air
Flooring
Vinyl
Heating
Central
Laundry Features
Individual Room, Upper Level
Exterior
Association Amenities
Call for Rules
Community Features
Curbs, Dog Park, Hiking, Park, Sidewalks, Street Lights, Suburban
Parking Features
Driveway, Garage
Parking Spots
5.00
Financial
HOA Name
Vintage Group
Map
Community
- Address17150 Vita Way Riverside CA
- Neighborhood252 – Riverside
- CityRiverside
- CountyRiverside
- Zip Code92503
Market Summary
Current real estate data for Single Family in Riverside as of Oct 23, 2025
506
Single Family Listed
145
Avg DOM
399
Avg $ / SqFt
$835,263
Avg List Price
Property Summary
- 17150 Vita Way Riverside CA is a Single Family for sale in Riverside, CA, 92503. It is listed for $1,599,999 and features 6 beds, 5 baths, and has approximately 5,270 square feet of living space, and was originally constructed in 2019. The current price per square foot is $304. The average price per square foot for Single Family listings in Riverside is $399. The average listing price for Single Family in Riverside is $835,263.
Similar Listings Nearby
17150 Vita Way
Riverside, CA























































