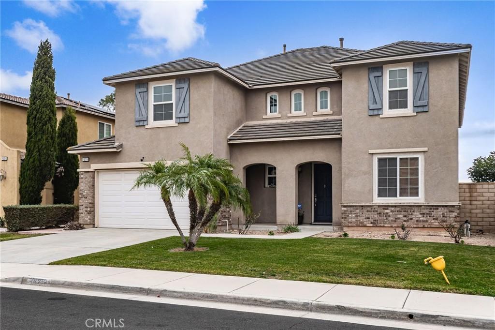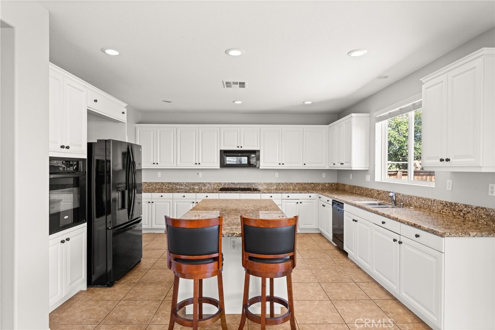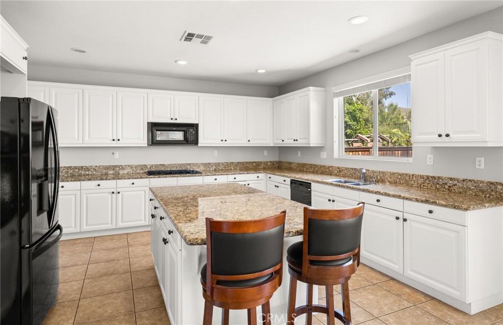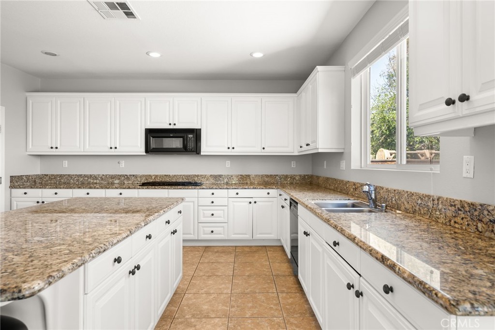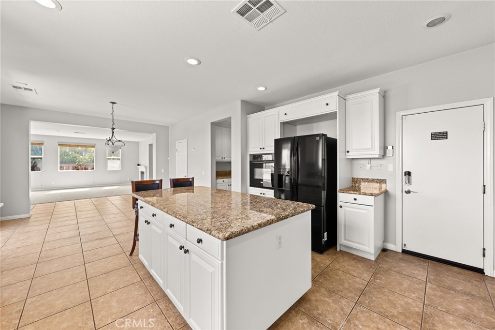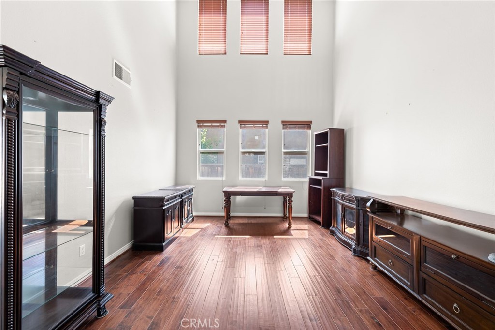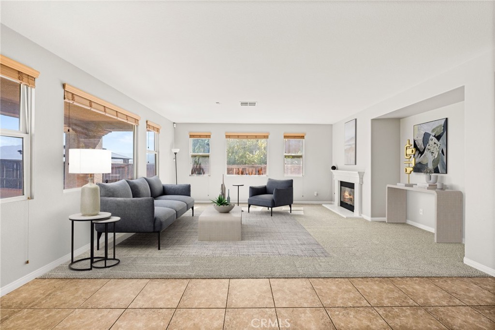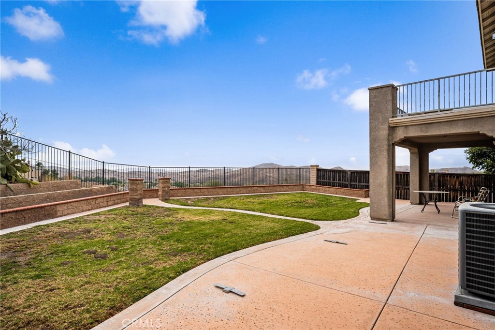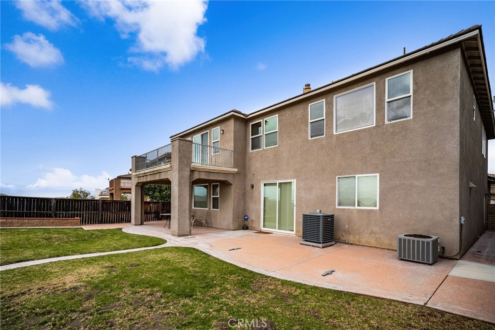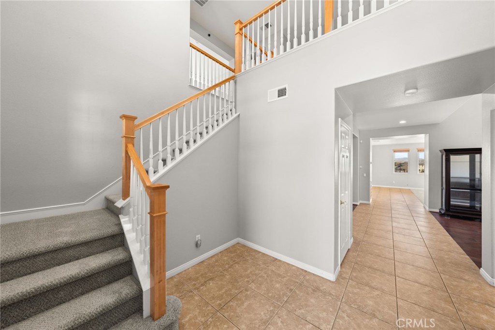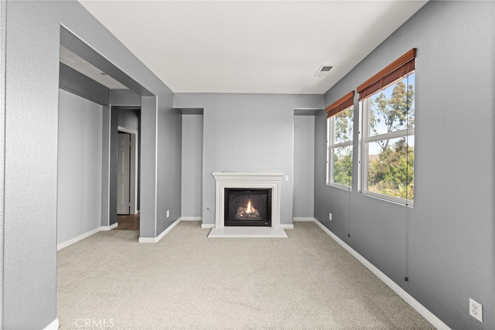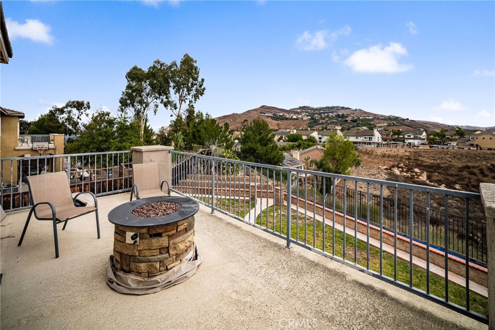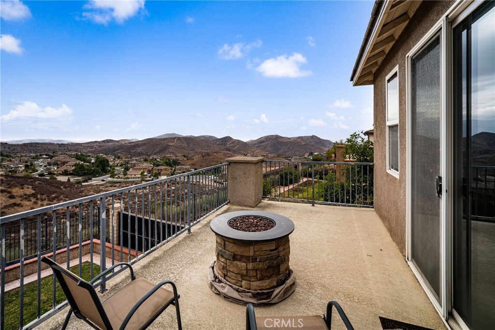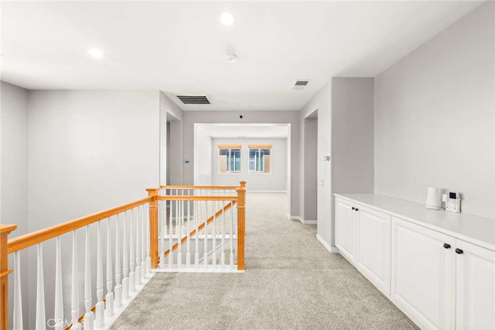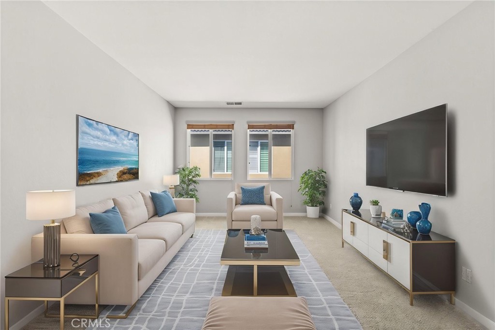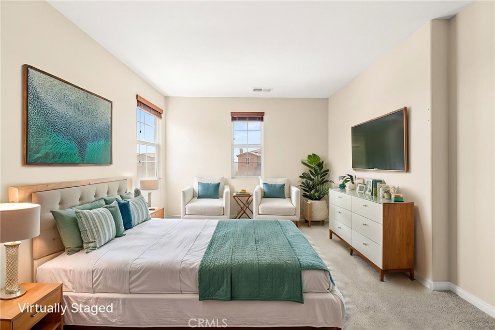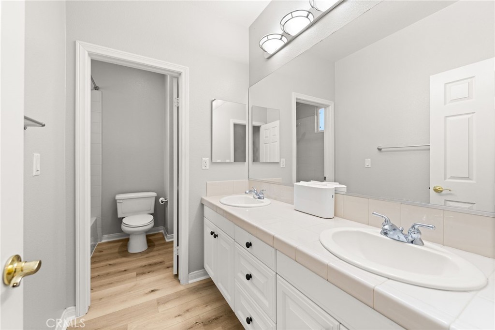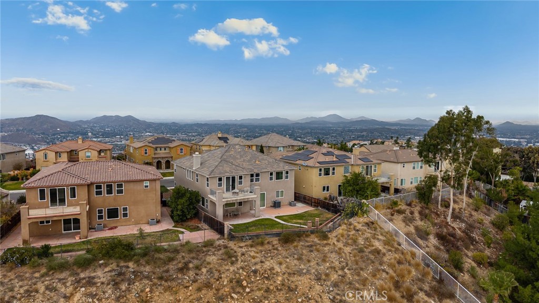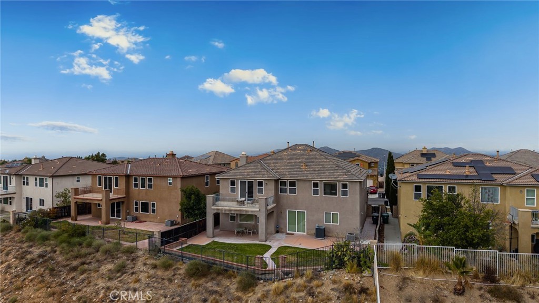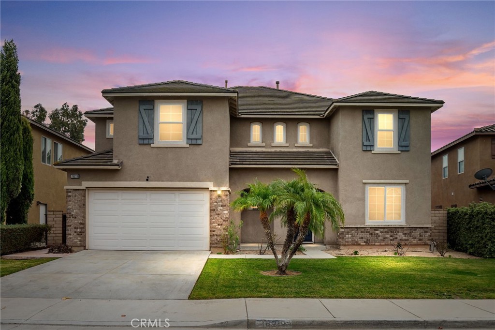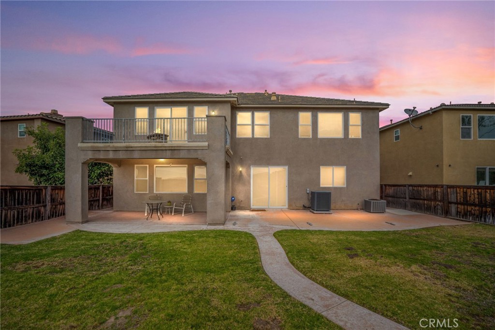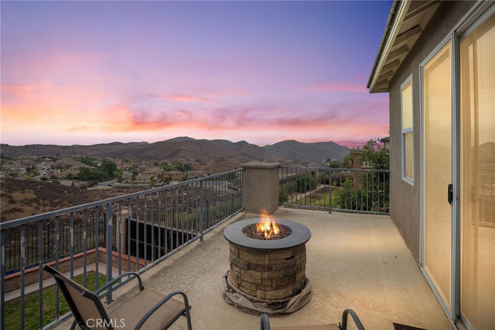WOW – PRICED BELOW MARKET TO SELL FAST!! Located in the PRESTIGIOUS LAKE HILLS RESERVE Community with PANORAMIC VIEWS from the Backyard!! NEW INTERIOR PAINT & NEW CARPET INSTALLED!! This is an EXPANSIVE Two Story Home for the GROWING Family with a LARGE Backyard and 3 Car Tandem Garage!! Enjoy this SPACIOUS, Sprawling Floor-Plan Offering 4094sqft with 4 LARGE Bedrooms, Upstairs Loft and 4 FULL Bathrooms * * This Floor Plan offers a MAIN FLOOR Bedrooms and FULL Bathroom * * Terrific Island Kitchen with GRANITE SLAB Counter-Tops & Back-Splash, Sleek BLACK Appliance Package including the Refrigerator, Walk-In Pantry, Breakfast Counter for the Kids, Butlers Pantry and In-Kitchen Dining Area * * Extra Large Family Room with Cozy Fireplace & Media Niche is PERFECT for Family Gatherings * * Separate FORMAL DINING ROOM and FORMAL LIVING ROOM * * Terrific Backyard with Covered Patio offers INCREDIBLE VIEWS of the Surrounding Hills and PLENTY of Room for the Kids to Play or add your Custom Pool * * SPACIOUS Master Bedroom Suite with PRIVATE BALCONY to Enjoy the Serene Views, Separate Retreat with Romantic Fireplace – AND – Master Bathroom offers (2) Separate Vanities, His & Her Walk-in Closets, Walk-In Shower and OVER-SIZED Garden Tub * * UPSTAIRS Loft is Great fir the Kids Playroom or Your Private In-Home Office * * (3) Additional Nicely Appointed Bedrooms * * Super Convenient UPSTAIRS Laundry Room with Washer & Dryer Included * * 3 CAR TANDEM Garage * * WONDERFUL Location is Minutes to Shopping, Parks, Schools, Dining/Restaurants, EZ freeway Access and HOA Amenities Include Pool & Spa, Clubhouse!!
Property Details
Price:
$949,900
MLS #:
IG25143399
Status:
Active
Beds:
4
Baths:
4
Type:
Single Family
Subtype:
Single Family Residence
Neighborhood:
252riverside
Listed Date:
Jun 27, 2025
Finished Sq Ft:
4,094
Lot Size:
7,405 sqft / 0.17 acres (approx)
Year Built:
2006
See this Listing
Schools
School District:
Alvord Unified
Interior
Appliances
Convection Oven, Dishwasher, Disposal, Gas Cooktop, Gas Water Heater, Microwave, Refrigerator
Bathrooms
4 Full Bathrooms
Cooling
Central Air, Dual
Flooring
Carpet, Tile
Heating
Central, Fireplace(s), Forced Air
Laundry Features
Dryer Included, Individual Room, Inside, Upper Level, Washer Included
Exterior
Architectural Style
Modern
Association Amenities
Pool, Picnic Area, Playground, Clubhouse
Community Features
Biking, Curbs, Foothills, Hiking, Gutters, Park, Sidewalks, Storm Drains, Street Lights
Construction Materials
Brick Veneer, Stucco
Exterior Features
Lighting
Parking Features
Direct Garage Access, Driveway, Concrete, Garage Faces Front, Tandem Garage
Parking Spots
5.00
Roof
Concrete, Tile
Security Features
Carbon Monoxide Detector(s), Security Lights, Security System, Smoke Detector(s)
Financial
HOA Name
Lake Hills Reserve
Map
Community
- Address16219 Skyridge Drive Riverside CA
- Neighborhood252 – Riverside
- CityRiverside
- CountyRiverside
- Zip Code92503
Market Summary
Current real estate data for Single Family in Riverside as of Oct 21, 2025
511
Single Family Listed
143
Avg DOM
399
Avg $ / SqFt
$833,603
Avg List Price
Property Summary
- 16219 Skyridge Drive Riverside CA is a Single Family for sale in Riverside, CA, 92503. It is listed for $949,900 and features 4 beds, 4 baths, and has approximately 4,094 square feet of living space, and was originally constructed in 2006. The current price per square foot is $232. The average price per square foot for Single Family listings in Riverside is $399. The average listing price for Single Family in Riverside is $833,603.
Similar Listings Nearby
16219 Skyridge Drive
Riverside, CA

