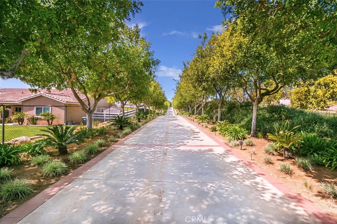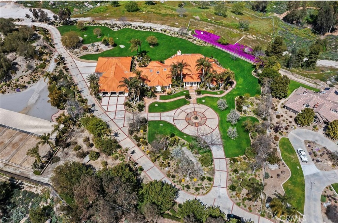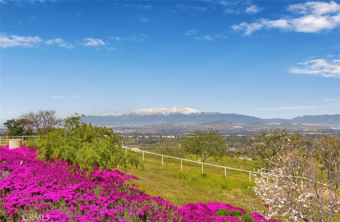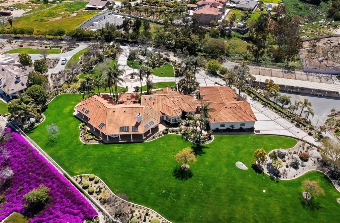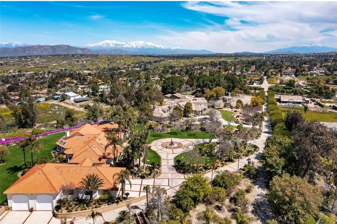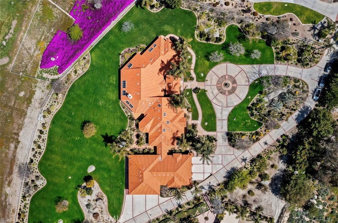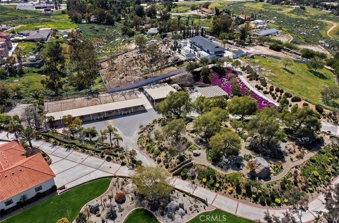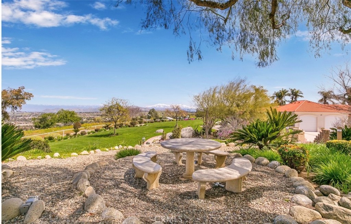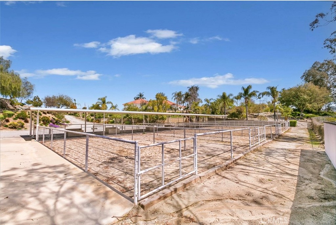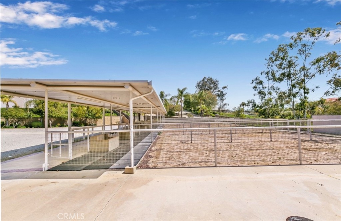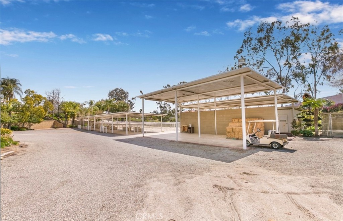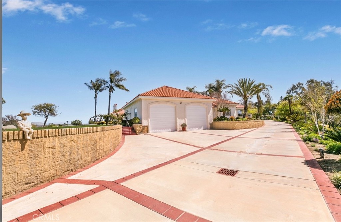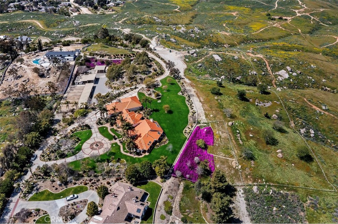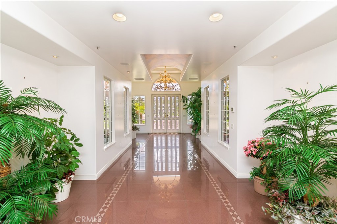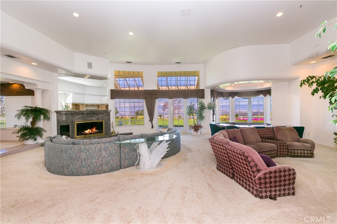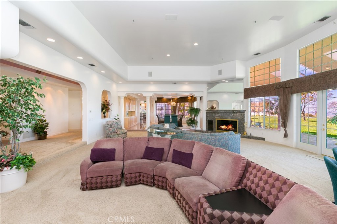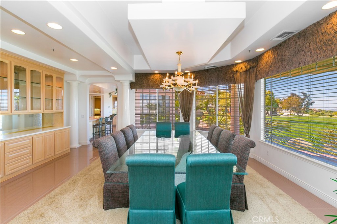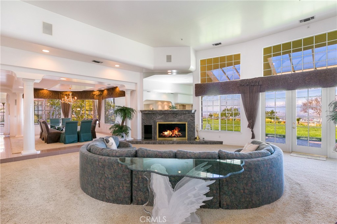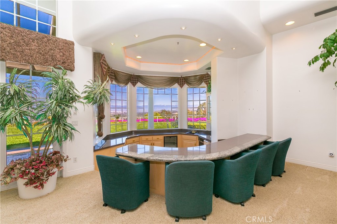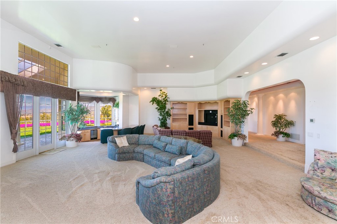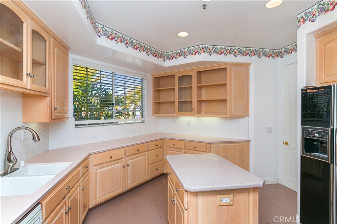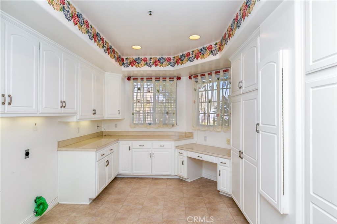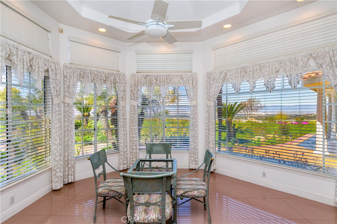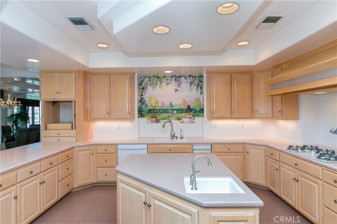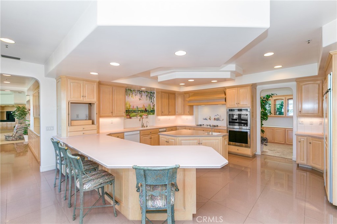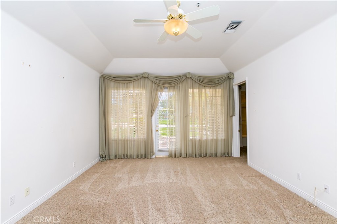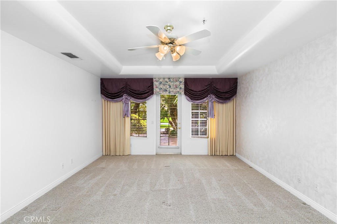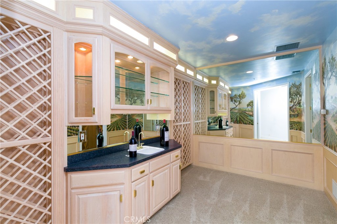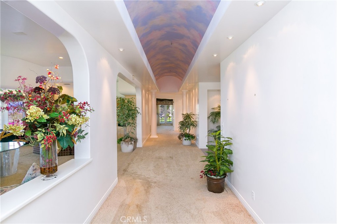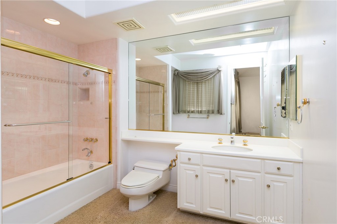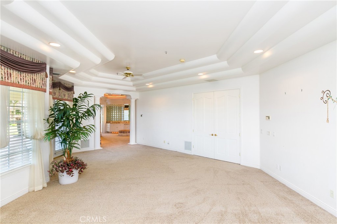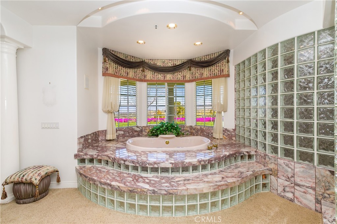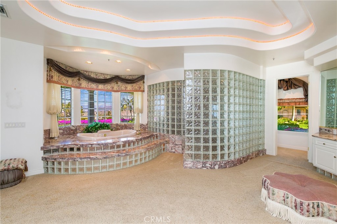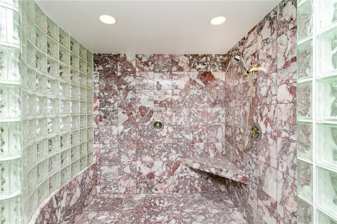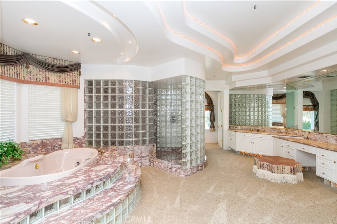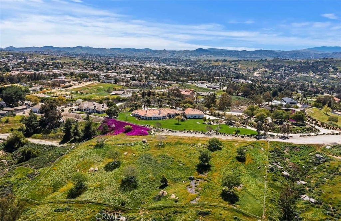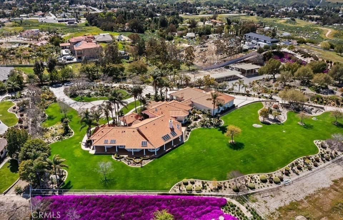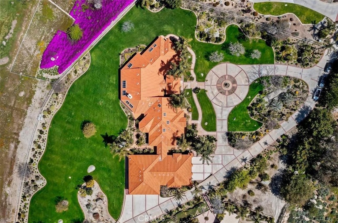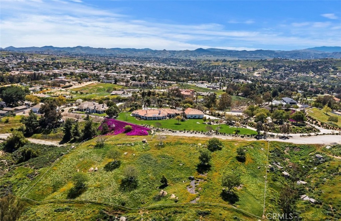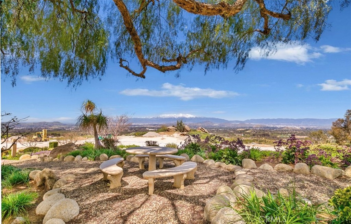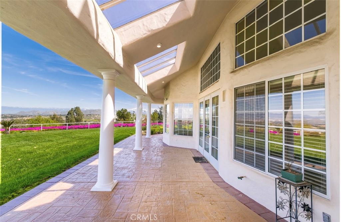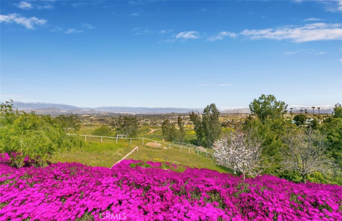Welcome to the Amazing Summit Crest Dr. A Private Equestrian Family Estate Perched High up on a Mountain Top. Has a long beautiful private gated driveway leading to the Sprawling Single Story Family Estate. The main house is a Beautiful 6411 Sqft. 3 Large Bedrooms and 4 1/2 Bathrooms. All 3 Bedrooms are oversized with walk in Closets and Private Bathrooms and Each Bedroom has covered patios. The Inside of this Beautiful Home has 2 full Kitchens, a Full Laundry Room with a Sewing Room, a Wine Room that is Temp. Controlled and Holds 900 Bottles of Wine. Long Beautiful Cathedral Lighted Ceilings Throughout. Formal Dining Room and Family Room and Great Room and a Full Bar with Storage Cabinets and Refrigerators and Sinks and Ice Markers everything you need to Entertain your Guest. There is a 6 Car Garage for all your Collector Cars and Trucks and 2 Enclosed RV Garages for RVs or Horse Trailers or more Collector Cars. The Home is Centered in the Middle of 28.22 Acres of Beautiful Land and Beautiful Landscaping and Breathtaking Views Throughout the Property. It Has 7 Horse Corrals and 5 Grazing Areas, a Full Tack Room and a Apartment Bunkhouse and Covered Equipment Storage and Hay Storage and a Horse Workout Area. Has Driveways Throughout and The Property was Created to have Nothing But Privacy. Has One of a Kind Views. this Property has Everything and So much Potential for so Much More. Water, Gas and Electricity is throughout the Complete Property. Lets Make a Appointment for you to see This One Asap. There is 3 APNs for sale -see notes
Property Details
Price:
$3,250,000
MLS #:
IV23212956
Status:
Active
Beds:
3
Baths:
5
Type:
Single Family
Subtype:
Single Family Residence
Neighborhood:
252riverside
Listed Date:
Nov 16, 2023
Finished Sq Ft:
6,411
Lot Size:
1,229,263 sqft / 28.22 acres (approx)
Year Built:
1992
See this Listing
Schools
School District:
Riverside Unified
Interior
Appliances
6 Burner Stove, Built- In Range, Convection Oven, Dishwasher, Double Oven, Electric Oven, Electric Water Heater, ENERGY STAR Qualified Appliances, ENERGY STAR Qualified Water Heater, Freezer, Disposal, Gas & Electric Range, Gas Oven, Gas Range, Gas Cooktop, Gas Water Heater, High Efficiency Water Heater, Microwave, Range Hood, Refrigerator, Self Cleaning Oven, Water Heater Central, Water Heater, Water Line to Refrigerator
Bathrooms
4 Full Bathrooms, 1 Half Bathroom
Cooling
Central Air, Dual, ENERGY STAR Qualified Equipment, High Efficiency, Whole House Fan
Flooring
Carpet, Stone, Tile
Heating
Central, ENERGY STAR Qualified Equipment, Fireplace(s), Forced Air, Natural Gas, Wood
Laundry Features
Electric Dryer Hookup, Gas & Electric Dryer Hookup, Gas Dryer Hookup, Individual Room, Washer Hookup
Exterior
Architectural Style
Contemporary, Custom Built, Ranch
Community Features
Hiking, Horse Trails, Park, Mountainous, Preserve/Public Land, Stable(s), Rural, Storm Drains, Street Lights
Construction Materials
Block, Brick, Concrete, Drywall Walls, Fiberglass Siding, Wood Siding
Exterior Features
Barbecue Private, Corral, Kennel, Lighting, Rain Gutters, Stable
Other Structures
Barn(s), Guest House, Guest House Detached, Second Garage, Second Garage Detached, Shed(s), Storage, Workshop
Parking Features
Built- In Storage, Carport, Detached Carport, Circular Driveway, Covered, Driveway, Concrete, Garage, Garage Faces Front, Garage Faces Rear, Garage Faces Side, Garage – Three Door, Garage Door Opener, Oversized, Private, RV Access/Parking, RV Garage, Workshop in Garage
Parking Spots
8.00
Roof
Flat Tile, Tile
Security Features
Automatic Gate, Carbon Monoxide Detector(s), Fire and Smoke Detection System, Fire Sprinkler System, Security Lights, Smoke Detector(s)
Financial
Map
Community
- Address15980 Summit Crest Drive Riverside CA
- Neighborhood252 – Riverside
- CityRiverside
- CountyRiverside
- Zip Code92506
Market Summary
Current real estate data for Single Family in Riverside as of Oct 19, 2025
512
Single Family Listed
142
Avg DOM
399
Avg $ / SqFt
$836,848
Avg List Price
Property Summary
- 15980 Summit Crest Drive Riverside CA is a Single Family for sale in Riverside, CA, 92506. It is listed for $3,250,000 and features 3 beds, 5 baths, and has approximately 6,411 square feet of living space, and was originally constructed in 1992. The current price per square foot is $507. The average price per square foot for Single Family listings in Riverside is $399. The average listing price for Single Family in Riverside is $836,848.
Similar Listings Nearby
15980 Summit Crest Drive
Riverside, CA


