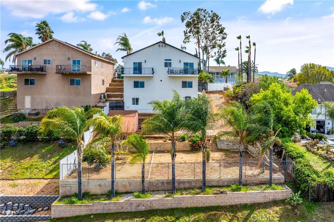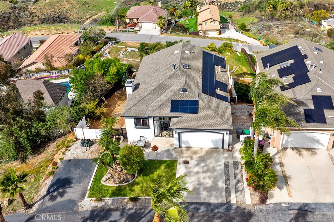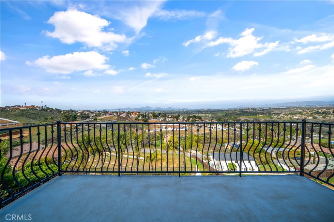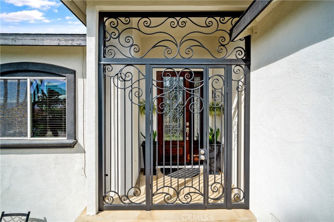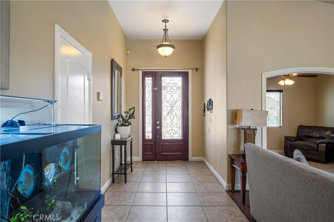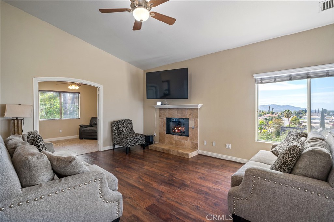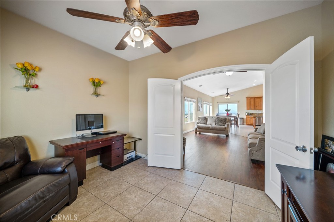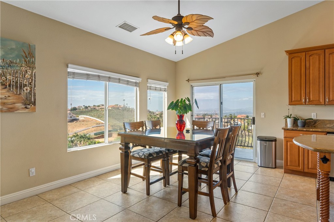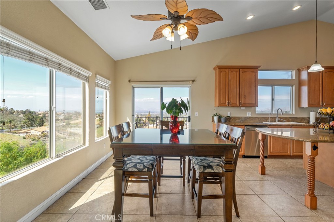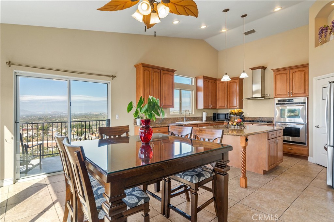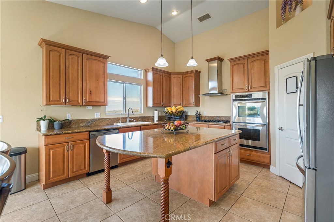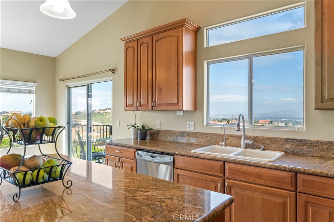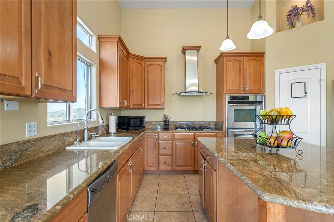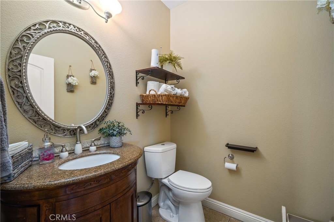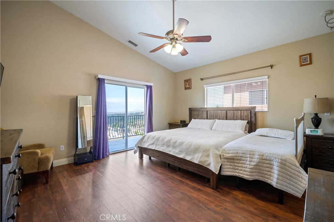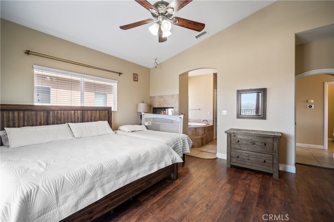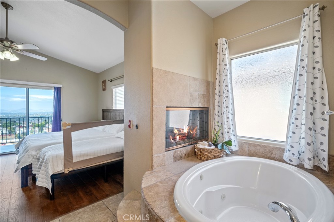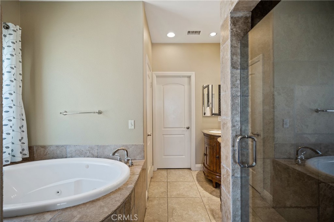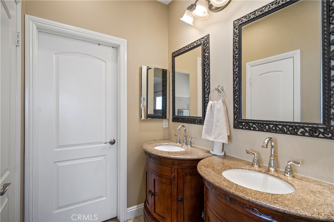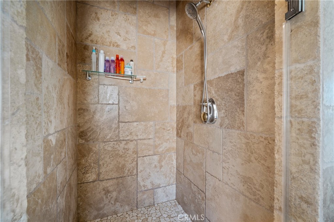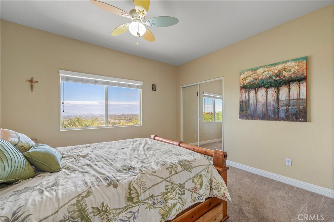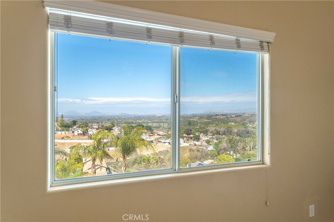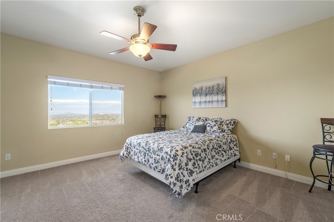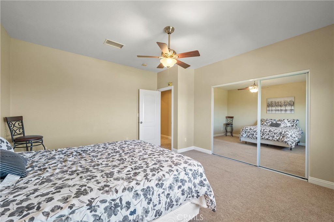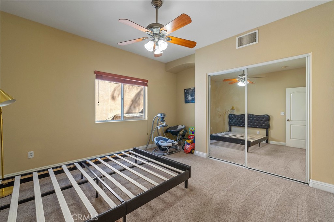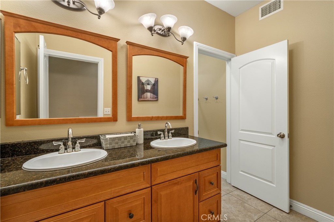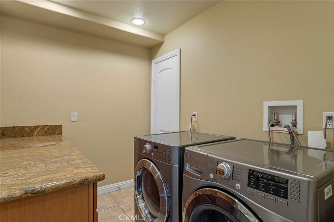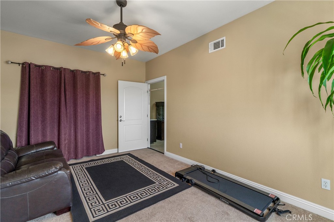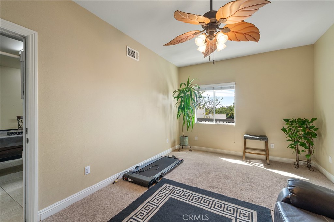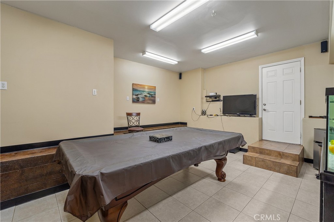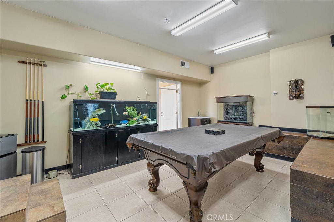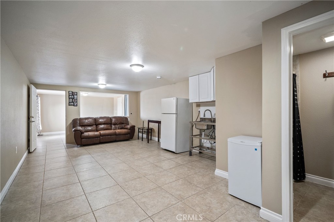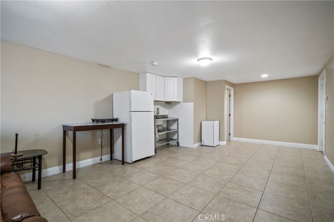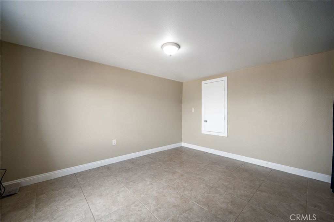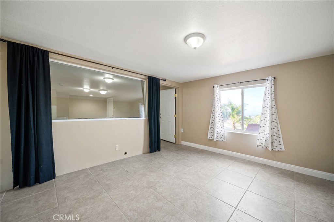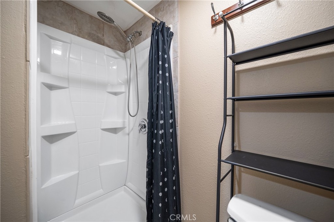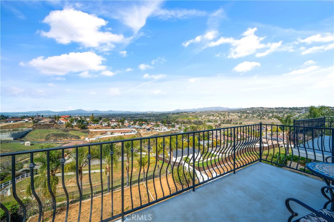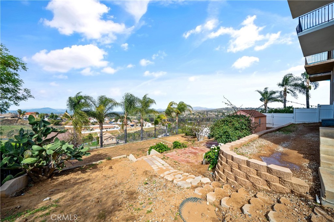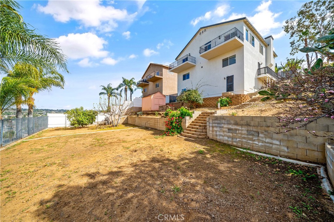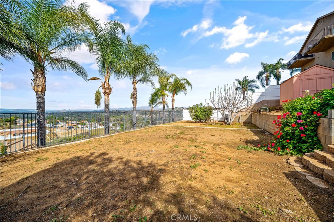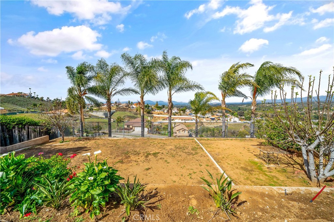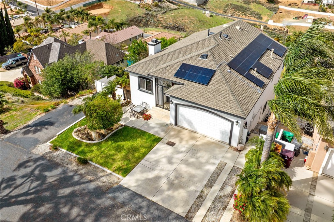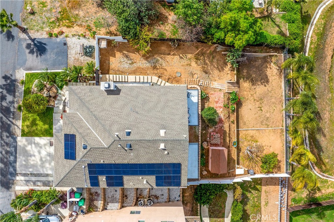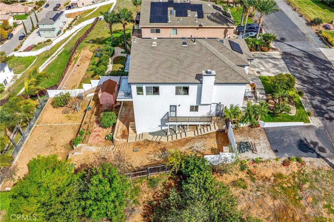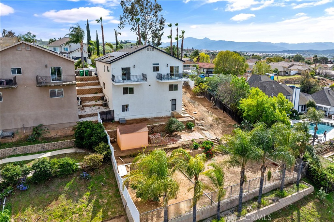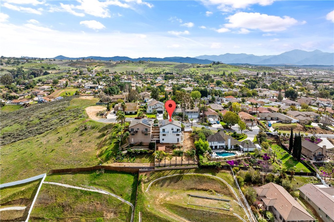Stunning Panoramic Views from Mount Baldy to Big Bear! This custom-built home in Riverside offers breathtaking, unobstructed sunset views you have to see to believe. Step through the decorative wrought iron entry into an inviting open floor plan. The main level features a spacious living area, an office, and a chef’s kitchen with granite countertops, stainless steel appliances, ample cabinet space, a pantry, and a high-end cooktop range with a hood. The adjacent balcony is the perfect spot to soak in the spectacular scenery. The main-floor primary suite boasts its own private balcony overlooking the stunning landscape and a large walk-in closet. Its luxurious ensuite includes dual vanities, a soaking tub, and a separate stone-tiled shower. Downstairs, you''ll find four generously sized bedrooms, a stylish common bathroom, a well-appointed laundry room, and a bonus room currently used as a game room. A lower third level offers a potential sixth bedroom, guest suite, or studio complete with a full bathroom and kitchenette—ideal for extended stays, multi-generational living, or to earn rental income. Enjoy the best of both worlds—serene country living with city conveniences just minutes away, including Tyler Mall’s shopping, dining, and entertainment. Don’t miss this rare opportunity to own a home with unparalleled views and versatile living spaces!
Property Details
Price:
$850,000
MLS #:
OC25046910
Status:
Active
Beds:
5
Baths:
4
Type:
Single Family
Subtype:
Single Family Residence
Neighborhood:
252riverside
Listed Date:
Mar 18, 2025
Finished Sq Ft:
3,076
Lot Size:
12,197 sqft / 0.28 acres (approx)
Year Built:
2004
See this Listing
Schools
School District:
Riverside Unified
Interior
Appliances
Built- In Range, Dishwasher, Double Oven, Gas Range
Bathrooms
3 Full Bathrooms, 1 Half Bathroom
Cooling
Central Air
Flooring
Carpet, Laminate, Tile
Heating
Central
Laundry Features
Individual Room, Inside
Exterior
Architectural Style
Contemporary
Community Features
Rural, Suburban
Parking Features
Direct Garage Access, Driveway, Driveway Level, Garage, Garage Faces Front
Parking Spots
6.00
Roof
Composition
Financial
Map
Community
- Address14286 Meadowlands Drive Riverside CA
- Neighborhood252 – Riverside
- CityRiverside
- CountyRiverside
- Zip Code92503
Market Summary
Current real estate data for Single Family in Riverside as of Oct 21, 2025
511
Single Family Listed
143
Avg DOM
399
Avg $ / SqFt
$833,603
Avg List Price
Property Summary
- 14286 Meadowlands Drive Riverside CA is a Single Family for sale in Riverside, CA, 92503. It is listed for $850,000 and features 5 beds, 4 baths, and has approximately 3,076 square feet of living space, and was originally constructed in 2004. The current price per square foot is $276. The average price per square foot for Single Family listings in Riverside is $399. The average listing price for Single Family in Riverside is $833,603.
Similar Listings Nearby
14286 Meadowlands Drive
Riverside, CA

