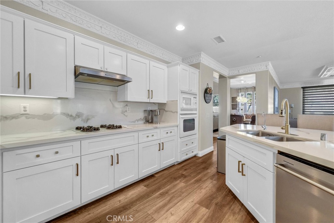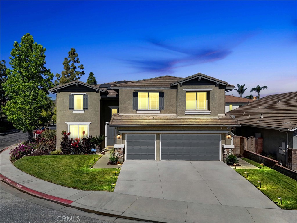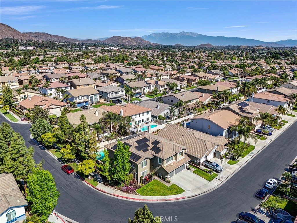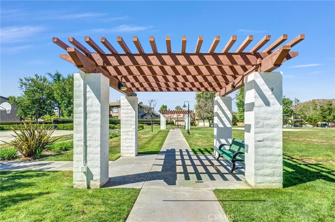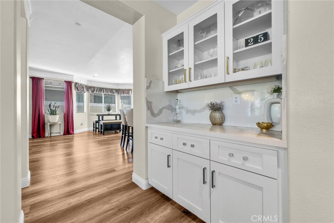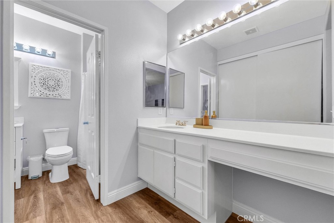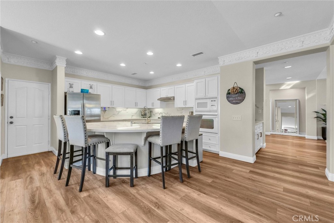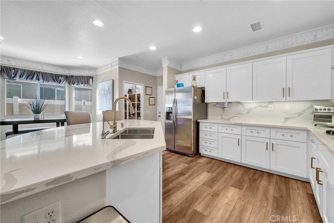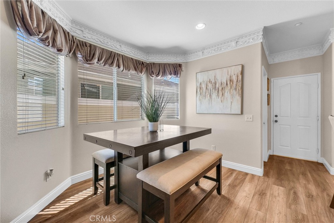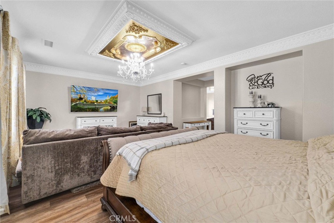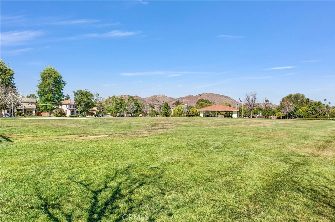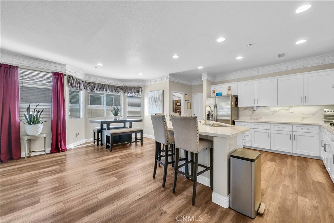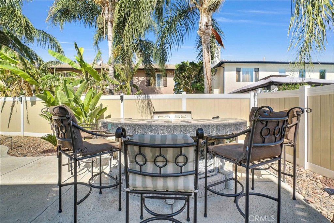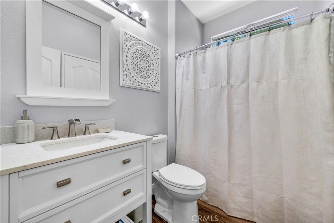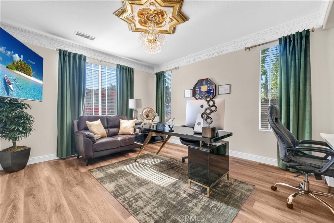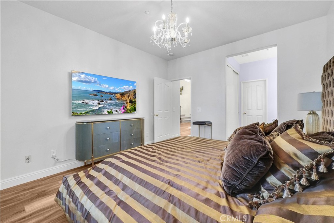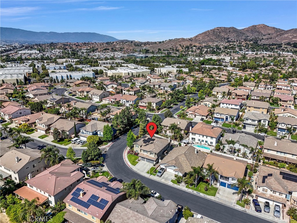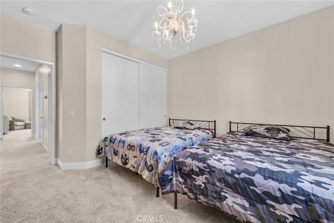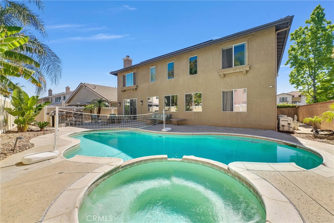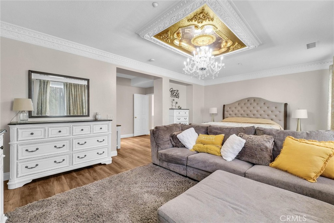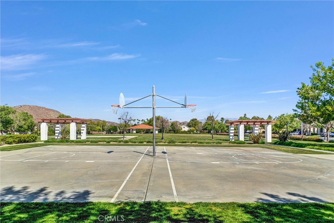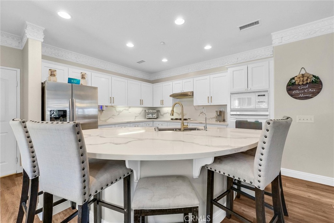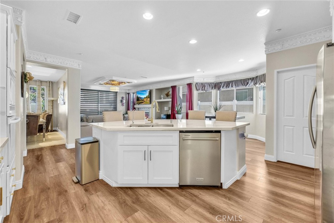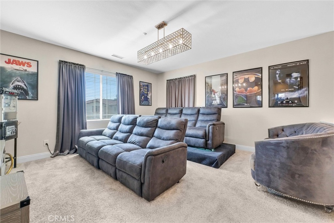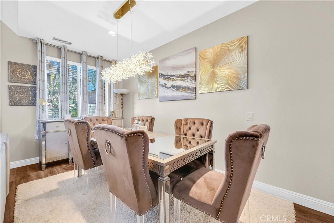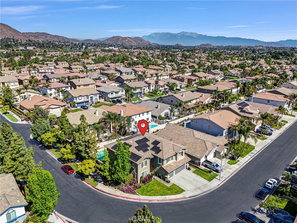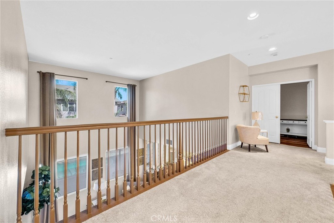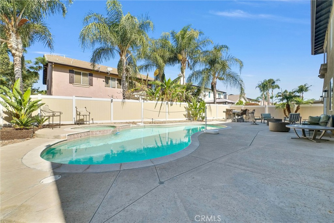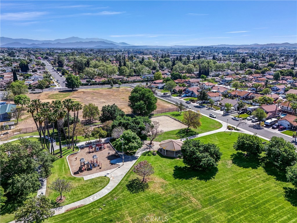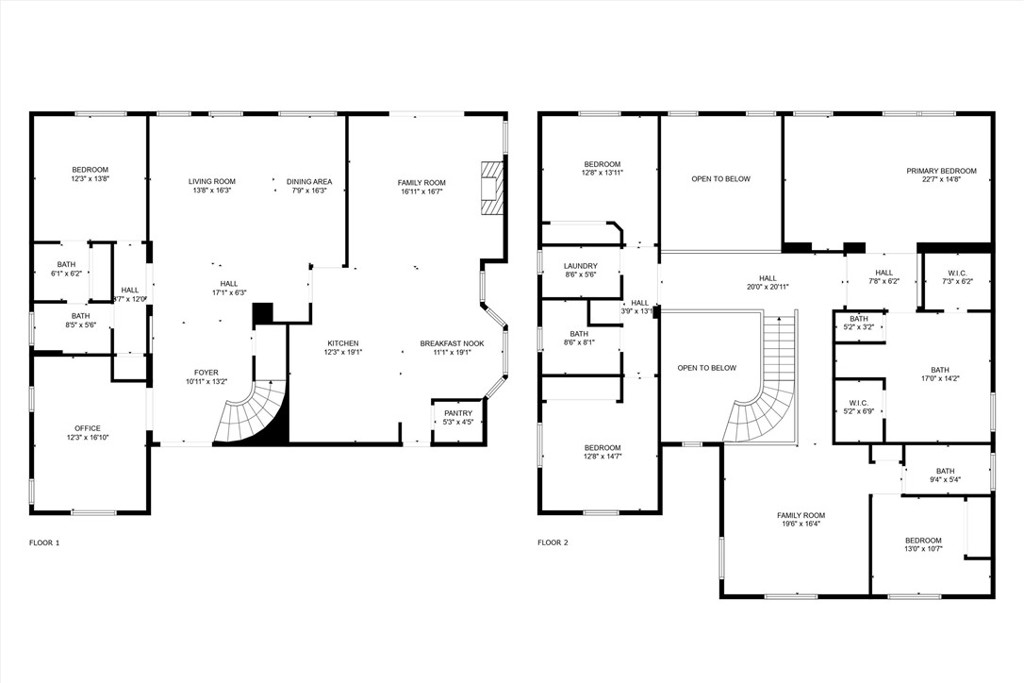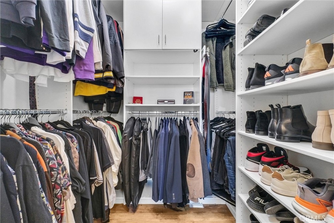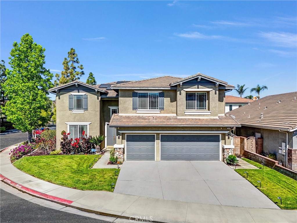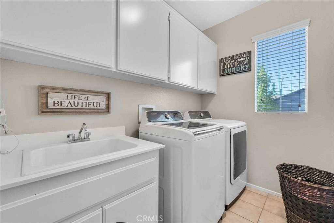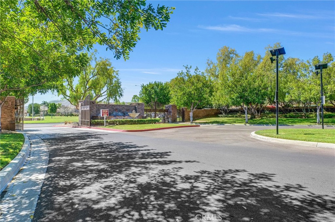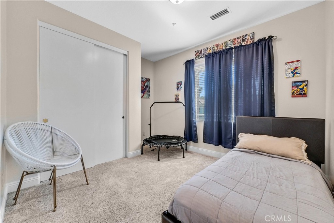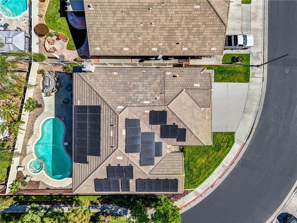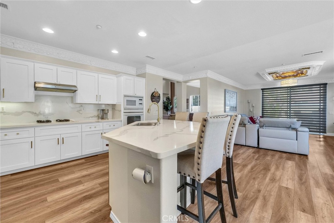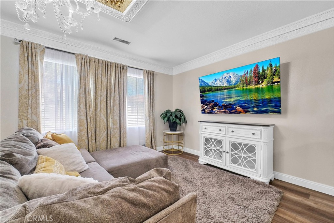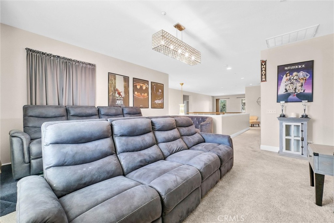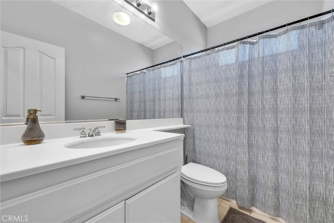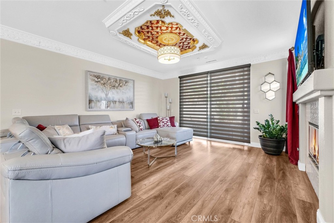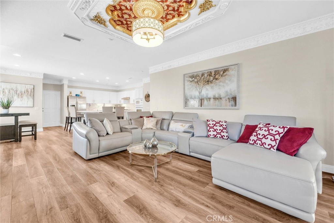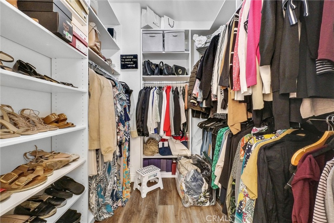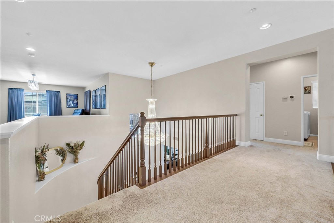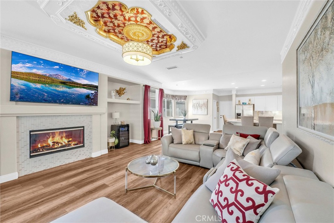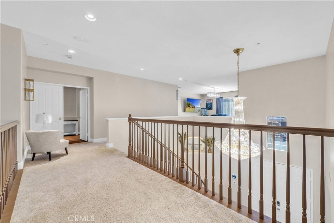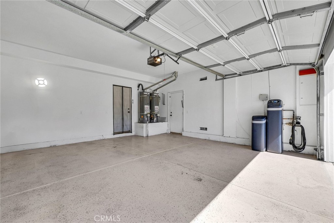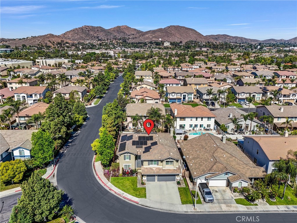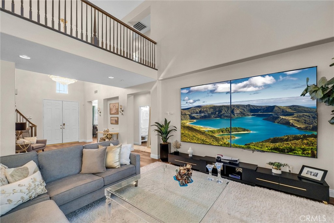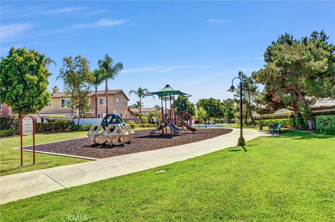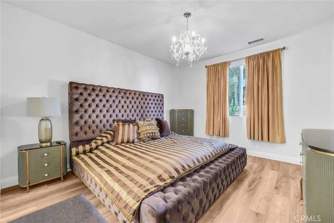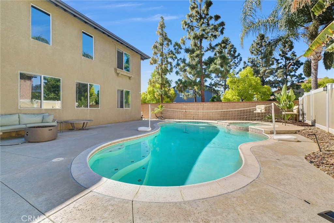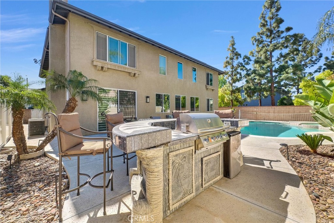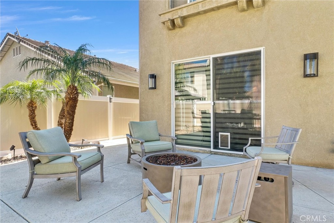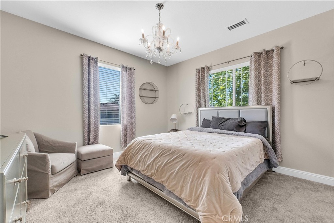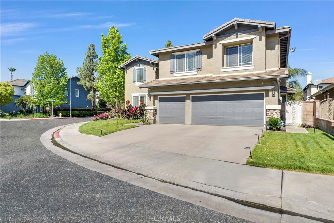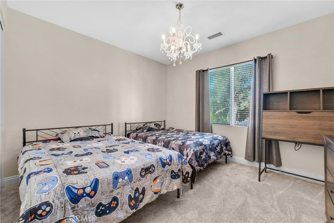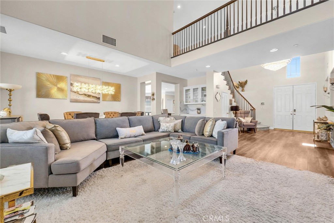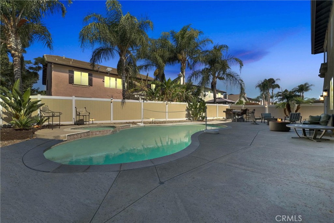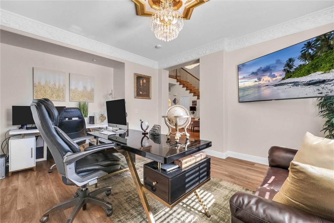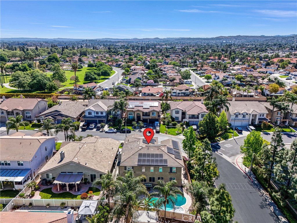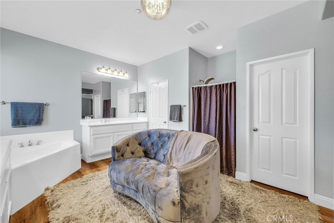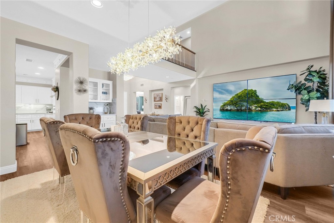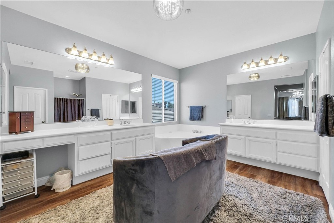Stunning TURN-KEY 5 bedroom, 4 full bathroom, 3 Car Garage, approximately 4000 sf Home in the Exclusive Montecito Gated Community
Welcome to this beautiful 5-bedroom 4-bathroom home in the highly desirable gated community of Montecito. Offering nearly 4,000 square feet of thoughtfully designed living space, this home provides the perfect balance of comfort, style, and functionality. With a private pool, a three-car garage, and an open-concept layout, it’s an ideal setting for both everyday living and entertaining.
The kitchen is a chef’s dream, featuring quartz countertops, a walk-in pantry, and seamless flow into the family room. Here, a cozy fireplace serves as the centerpiece, while large sliding doors lead to the backyard oasis. One of the standout features of this home is the spacious downstairs junior suite—perfect for guests or extended family—allowing privacy for both visitors and homeowners.
Upstairs, you’ll find the remaining bedrooms, a versatile loft/game room, and a convenient laundry room. The oversized primary suite offers a true retreat, complete with a luxurious en suite bathroom featuring double vanities, a makeup station, a soaking tub, a walk-in shower, and dual walk-in closets.
Outside, the backyard is designed for relaxation and entertainment, with a sparkling pool and an outdoor grilling area—ideal for enjoying warm afternoons and evenings. As a resident of this private community, you’ll have access to scenic walking trails, volleyball and basketball courts, a park, and a tot playground.
Conveniently located near the University of California, Riverside, The Shops at Riverwalk, and Riverwalk Bark Park, this home offers both luxury and convenience. Don’t miss your chance to experience everything this incredible property has to offer—schedule your private tour today!
Welcome to this beautiful 5-bedroom 4-bathroom home in the highly desirable gated community of Montecito. Offering nearly 4,000 square feet of thoughtfully designed living space, this home provides the perfect balance of comfort, style, and functionality. With a private pool, a three-car garage, and an open-concept layout, it’s an ideal setting for both everyday living and entertaining.
The kitchen is a chef’s dream, featuring quartz countertops, a walk-in pantry, and seamless flow into the family room. Here, a cozy fireplace serves as the centerpiece, while large sliding doors lead to the backyard oasis. One of the standout features of this home is the spacious downstairs junior suite—perfect for guests or extended family—allowing privacy for both visitors and homeowners.
Upstairs, you’ll find the remaining bedrooms, a versatile loft/game room, and a convenient laundry room. The oversized primary suite offers a true retreat, complete with a luxurious en suite bathroom featuring double vanities, a makeup station, a soaking tub, a walk-in shower, and dual walk-in closets.
Outside, the backyard is designed for relaxation and entertainment, with a sparkling pool and an outdoor grilling area—ideal for enjoying warm afternoons and evenings. As a resident of this private community, you’ll have access to scenic walking trails, volleyball and basketball courts, a park, and a tot playground.
Conveniently located near the University of California, Riverside, The Shops at Riverwalk, and Riverwalk Bark Park, this home offers both luxury and convenience. Don’t miss your chance to experience everything this incredible property has to offer—schedule your private tour today!
Property Details
Price:
$1,024,900
MLS #:
IG25063087
Status:
Active
Beds:
5
Baths:
4
Type:
Single Family
Subtype:
Single Family Residence
Neighborhood:
252riverside
Listed Date:
Mar 22, 2025
Finished Sq Ft:
3,989
Lot Size:
6,970 sqft / 0.16 acres (approx)
Year Built:
2001
See this Listing
Schools
School District:
Riverside Unified
Interior
Appliances
Gas Cooktop, Gas Water Heater, High Efficiency Water Heater, Microwave, Range Hood, Self Cleaning Oven
Bathrooms
4 Full Bathrooms
Cooling
Central Air
Flooring
Carpet, Vinyl
Heating
Central
Laundry Features
Gas Dryer Hookup, Individual Room, Upper Level, Washer Hookup
Exterior
Association Amenities
Barbecue, Picnic Area, Playground, Tennis Court(s), Sport Court, Jogging Track, Maintenance Grounds
Community Features
Curbs, Dog Park, Park, Sidewalks, Street Lights
Construction Materials
Stucco
Exterior Features
Lighting, Rain Gutters, Satellite Dish, TV Antenna
Parking Features
Driveway, Garage, Garage Faces Front, Garage – Two Door
Parking Spots
3.00
Roof
Tile
Security Features
Automatic Gate, Carbon Monoxide Detector(s), Card/Code Access, Fire and Smoke Detection System, Fire Sprinkler System, Firewall(s), Gated Community, Security System, Smoke Detector(s), Wired for Alarm System
Financial
HOA Name
Lordon Management
Map
Community
- Address11499 Bridgeway Drive Riverside CA
- Neighborhood252 – Riverside
- CityRiverside
- CountyRiverside
- Zip Code92505
Market Summary
Current real estate data for Single Family in Riverside as of Oct 20, 2025
512
Single Family Listed
143
Avg DOM
399
Avg $ / SqFt
$836,848
Avg List Price
Property Summary
- 11499 Bridgeway Drive Riverside CA is a Single Family for sale in Riverside, CA, 92505. It is listed for $1,024,900 and features 5 beds, 4 baths, and has approximately 3,989 square feet of living space, and was originally constructed in 2001. The current price per square foot is $257. The average price per square foot for Single Family listings in Riverside is $399. The average listing price for Single Family in Riverside is $836,848.
Similar Listings Nearby
11499 Bridgeway Drive
Riverside, CA


