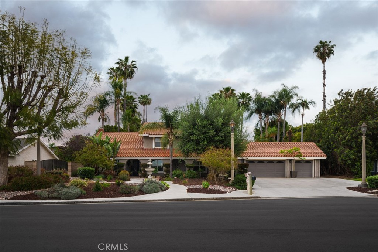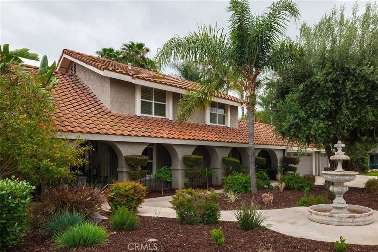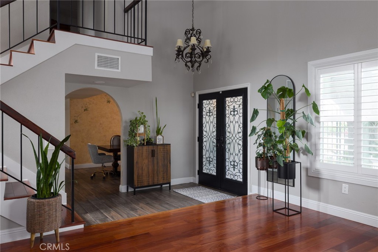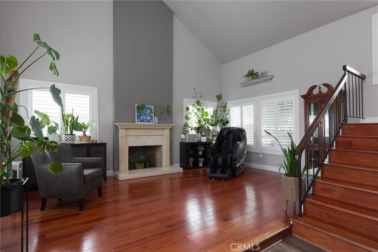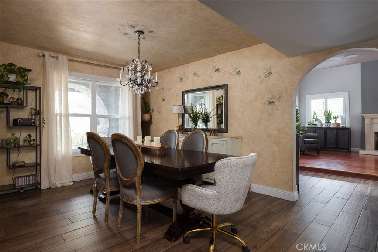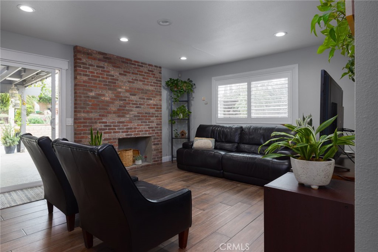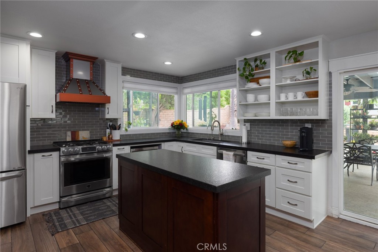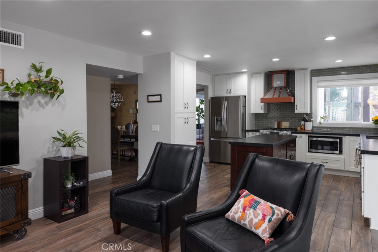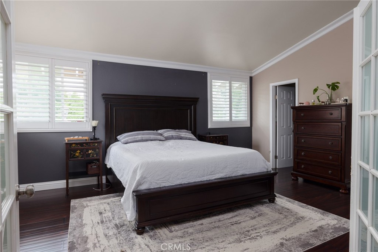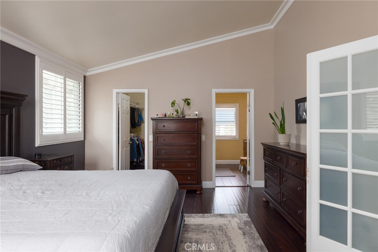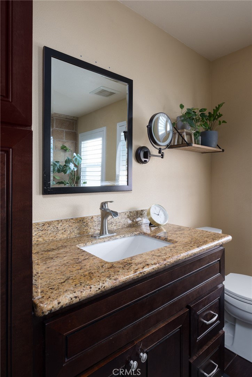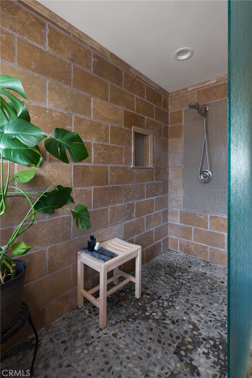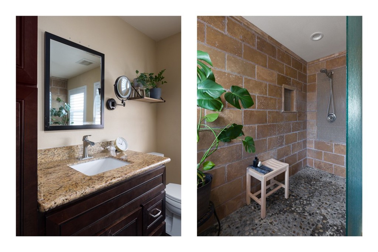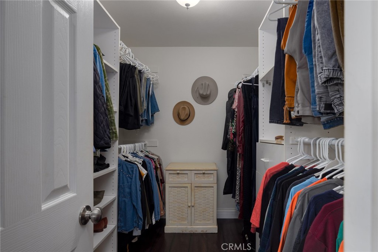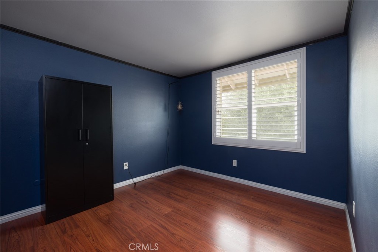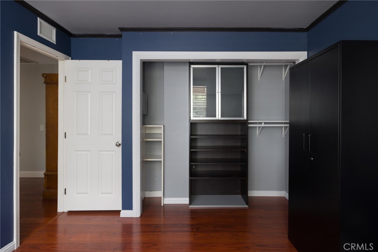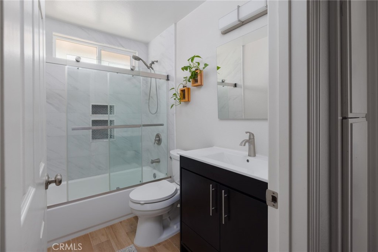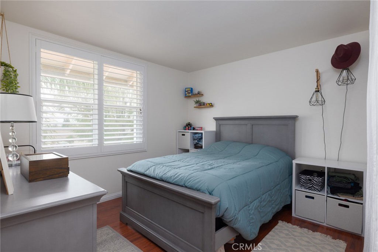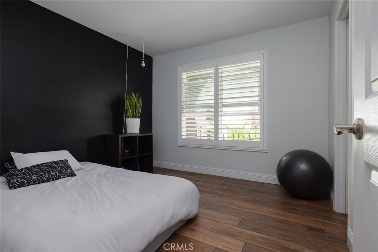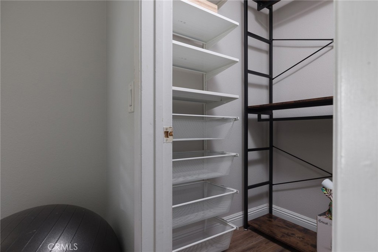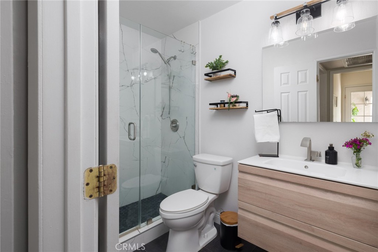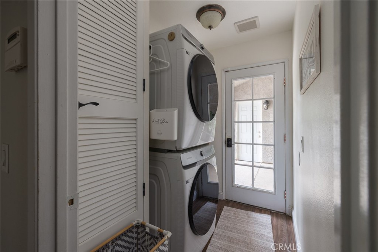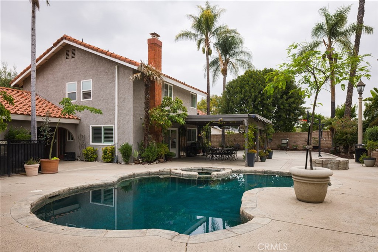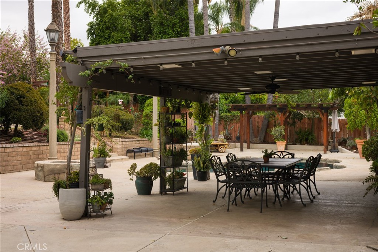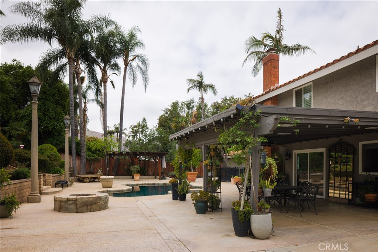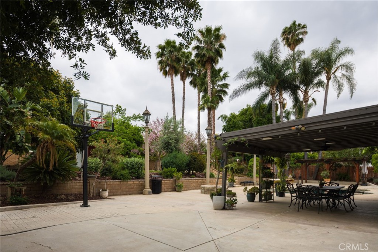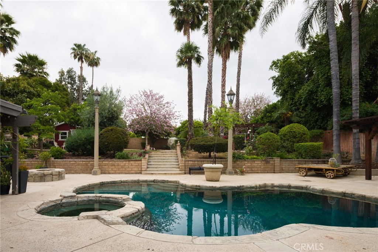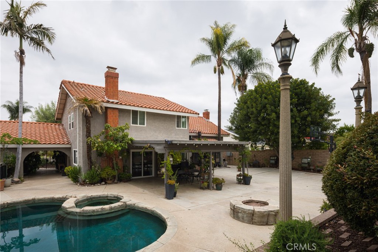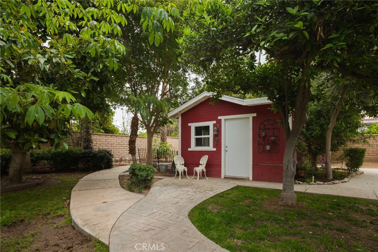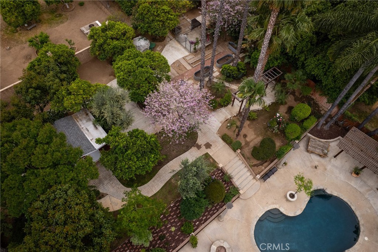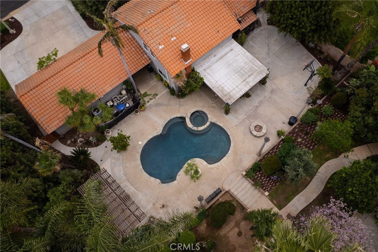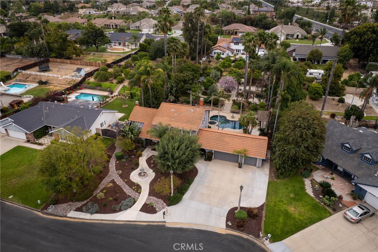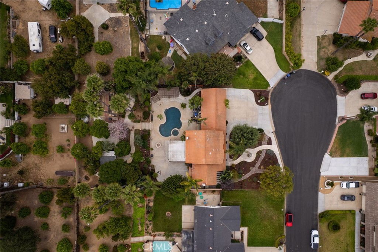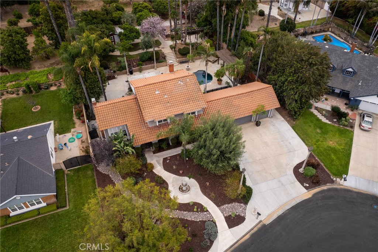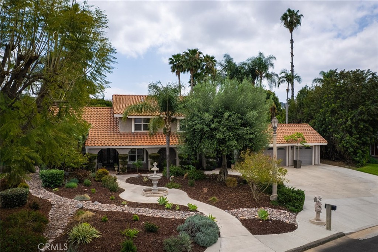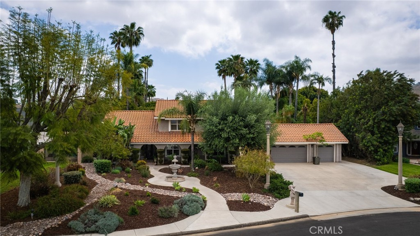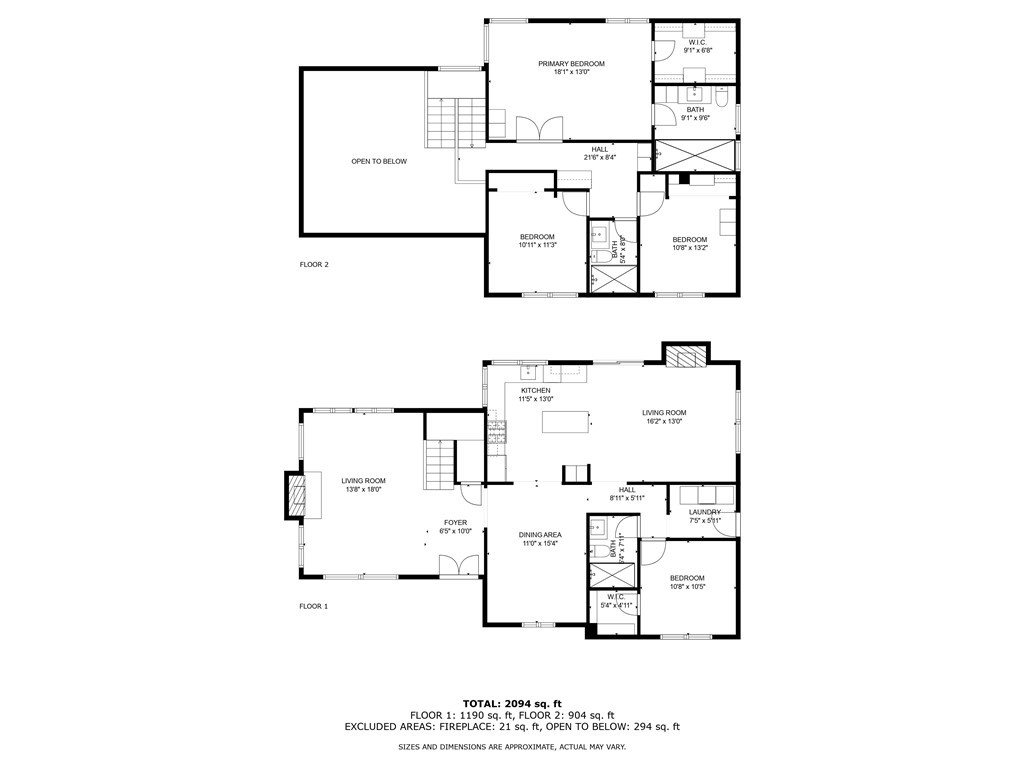Spanish Elegance Meets Modern Comfort! Tucked away in a desirable Riverside neighborhood, this stunning Spanish-style home combines timeless architecture with thoughtful custom upgrades throughout. From the moment you arrive, you''re greeted by custom arched wrought iron gates and a beautiful pair of glass and wrought iron front doors that set the tone for what lies within. Step inside to discover a foyer adorned with a show-stopping chandelier, perfectly paired with matching staircase spindles. The formal living room features warm honey cherry laminate flooring, a natural gas fireplace with stone hearth &' custom mantle. A full bedroom and bathroom downstairs provide flexibility for guests or multigenerational living. The completely remodeled kitchen is a chef’s dream with leathered granite countertops, crisp white cabinetry, sleek black hardware, stainless steel appliances, microwave niche, and freestanding range with custom vent hood. The formal dining room stuns with custom paint and mural-style detailing, a large bay window with seating, and an elegant chandelier. Additional living space includes a spacious den with large windows, brick fireplace, and sliding doors leading to your private backyard oasis. Upstairs, the primary suite offers a true retreat with dual French doors, a walk-in closet, and a spa-inspired ensuite, featuring a custom walk-in shower with pebble tile flooring, decorative insets, and rainfall glass panel. Two additional bedrooms include built-in closet organizers and share an updated full bathroom. Outdoor living is elevated here—relax under the large covered patio, shoot hoops on the built-in basketball play-court, or take a dip in the saltwater pool. A pergola and gas firepit offer perfect spots to unwind. Wander up the custom staircase to discover a second-level garden escape, complete with concrete pathways, raised beds, and mature fruit trees including avocado, lemon, orange, fig, and peach—plus palms, blooming rose bushes, and shrubs.
Additional features include:
• Indoor laundry room with French door to the backyard
• Three-car attached garage with breezeway
• LED recessed lighting
• Crown molding
• Custom wood shutters
• Newer vinyl dual pane windows
• Exposed beam detail
This home has been meticulously maintained and beautifully updated from top to bottom. Every detail thoughtfully curated—every space crafted for comfort and style. Don’t miss the chance to make this one-of-a-kind property your dream home.
Additional features include:
• Indoor laundry room with French door to the backyard
• Three-car attached garage with breezeway
• LED recessed lighting
• Crown molding
• Custom wood shutters
• Newer vinyl dual pane windows
• Exposed beam detail
This home has been meticulously maintained and beautifully updated from top to bottom. Every detail thoughtfully curated—every space crafted for comfort and style. Don’t miss the chance to make this one-of-a-kind property your dream home.
Property Details
Price:
$935,000
MLS #:
IV25097429
Status:
Active
Beds:
4
Baths:
3
Type:
Single Family
Subtype:
Single Family Residence
Neighborhood:
252riverside
Listed Date:
Apr 24, 2025
Finished Sq Ft:
2,114
Lot Size:
20,038 sqft / 0.46 acres (approx)
Year Built:
1979
See this Listing
Schools
School District:
Alvord Unified
Elementary School:
Lake Hills
Middle School:
Arizona
High School:
Hillcrest
Interior
Appliances
Dishwasher, Disposal, Gas Range, Vented Exhaust Fan, Water Softener
Bathrooms
3 Full Bathrooms
Cooling
Central Air
Flooring
Laminate, Tile
Heating
Central
Laundry Features
Individual Room
Exterior
Architectural Style
Spanish
Community Features
Gutters, Sidewalks, Storm Drains, Street Lights
Other Structures
Shed(s)
Parking Features
Direct Garage Access, Driveway, Garage Faces Front, Garage – Two Door
Parking Spots
3.00
Roof
Tile
Security Features
Carbon Monoxide Detector(s), Smoke Detector(s)
Financial
Map
Community
- Address11080 Kayjay Street Riverside CA
- Neighborhood252 – Riverside
- CityRiverside
- CountyRiverside
- Zip Code92503
Market Summary
Current real estate data for Single Family in Riverside as of Oct 20, 2025
512
Single Family Listed
143
Avg DOM
399
Avg $ / SqFt
$836,848
Avg List Price
Property Summary
- 11080 Kayjay Street Riverside CA is a Single Family for sale in Riverside, CA, 92503. It is listed for $935,000 and features 4 beds, 3 baths, and has approximately 2,114 square feet of living space, and was originally constructed in 1979. The current price per square foot is $442. The average price per square foot for Single Family listings in Riverside is $399. The average listing price for Single Family in Riverside is $836,848.
Similar Listings Nearby
11080 Kayjay Street
Riverside, CA


