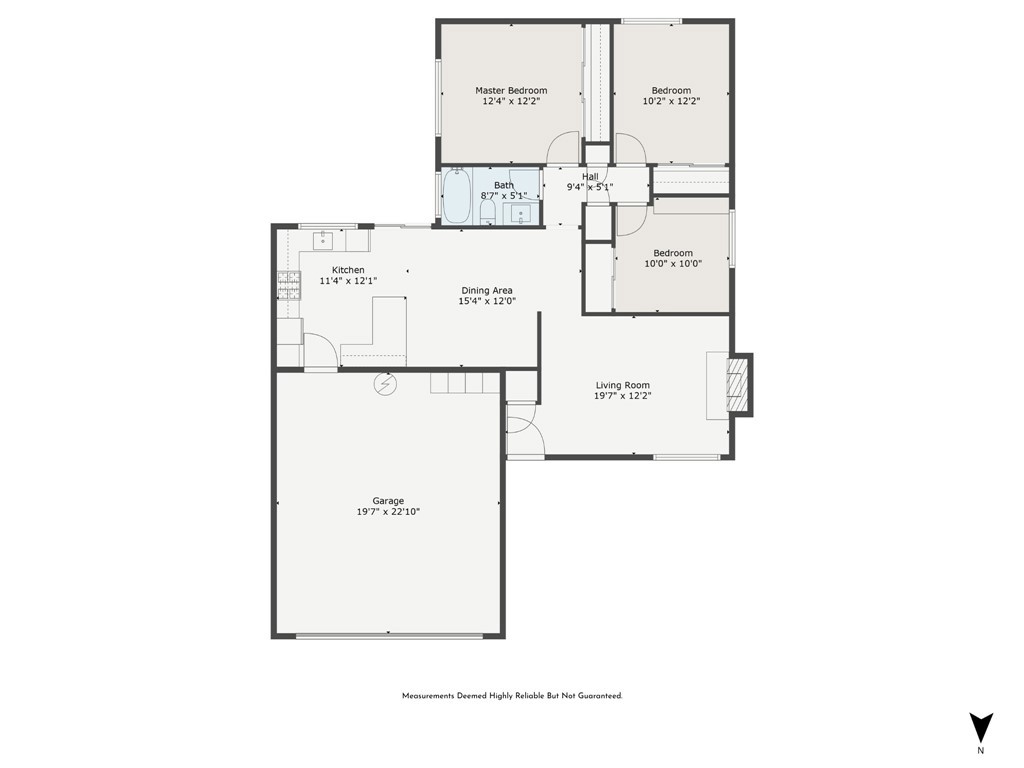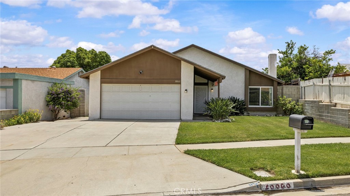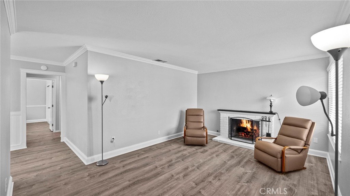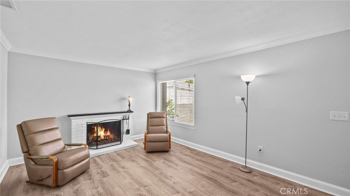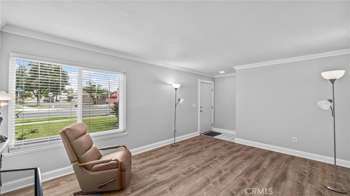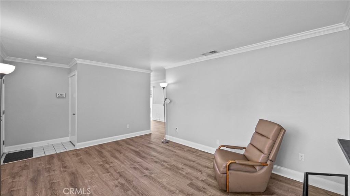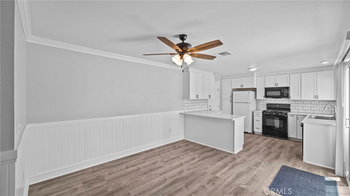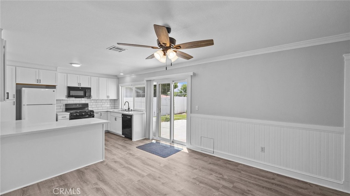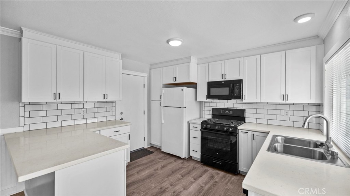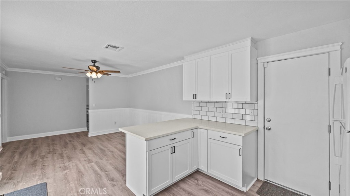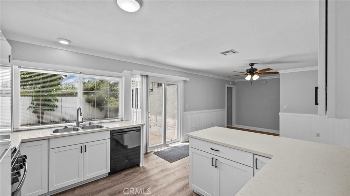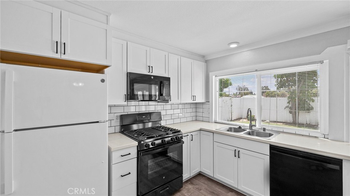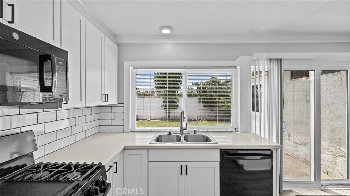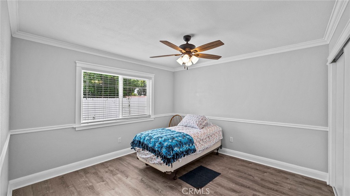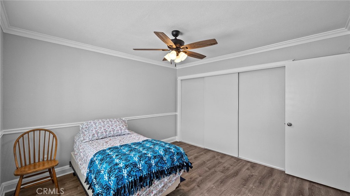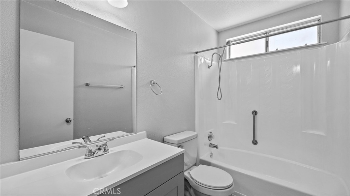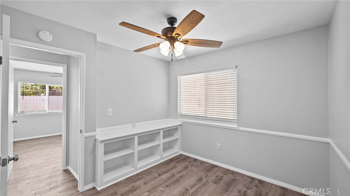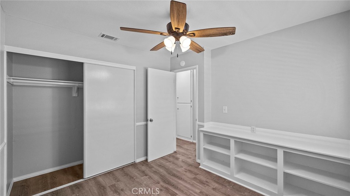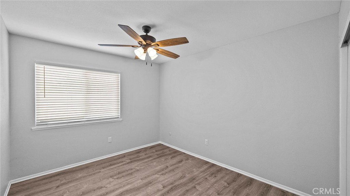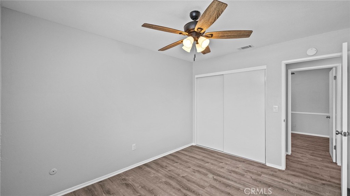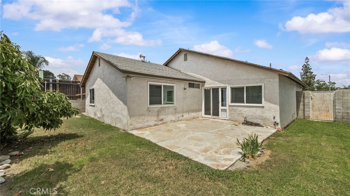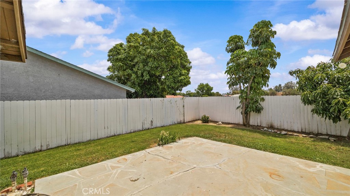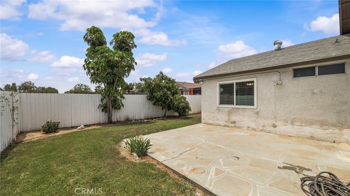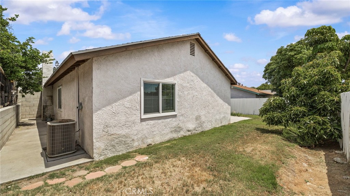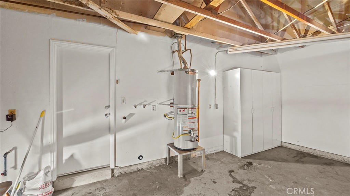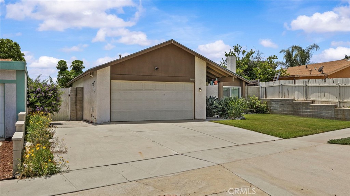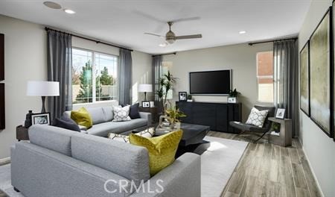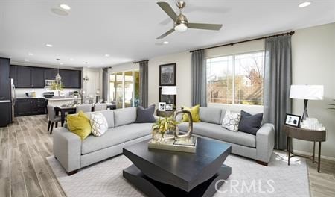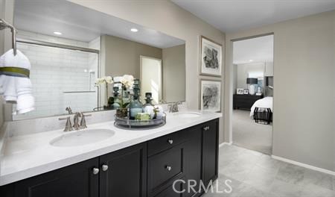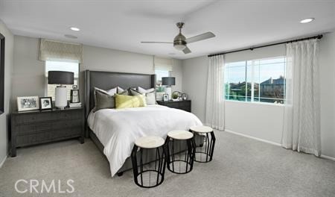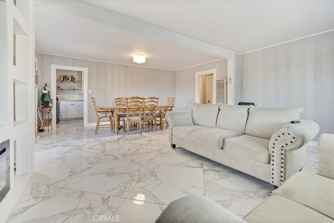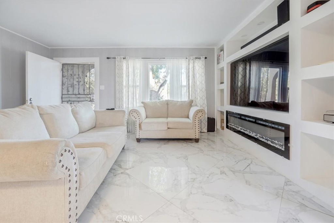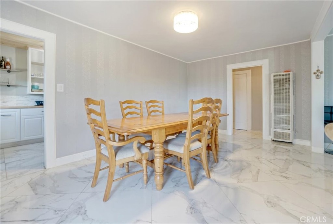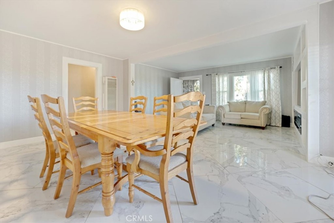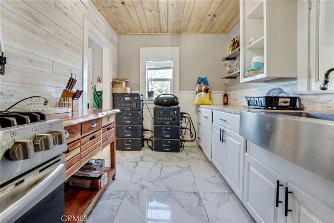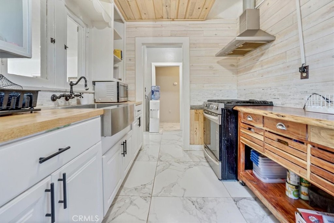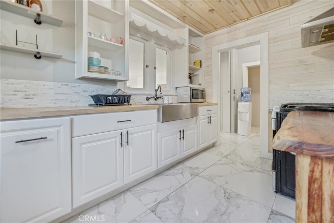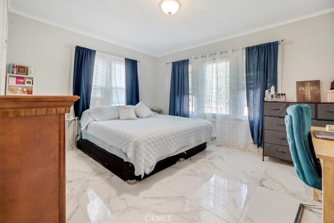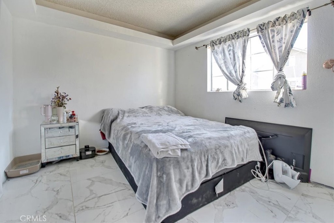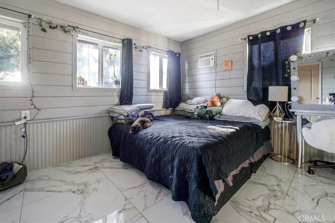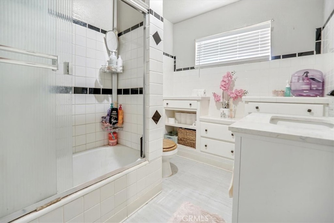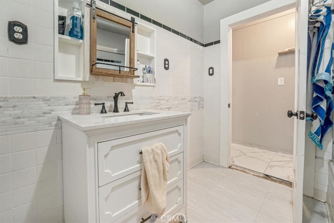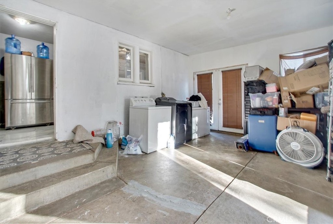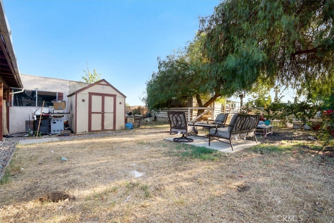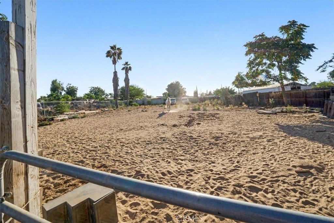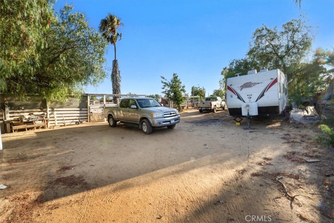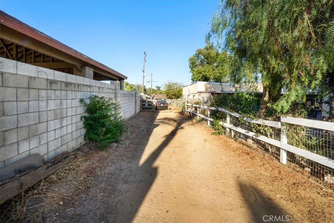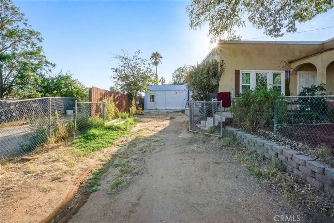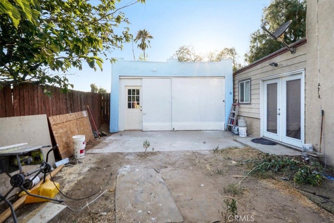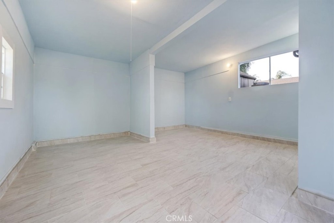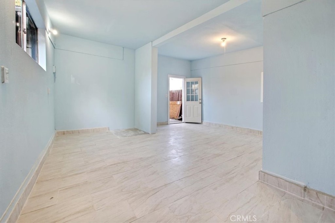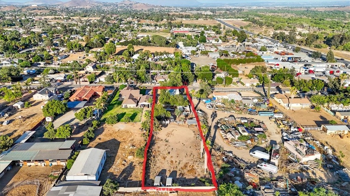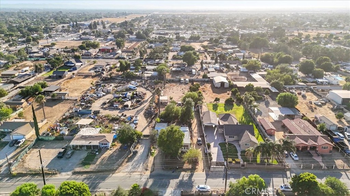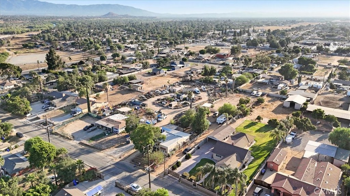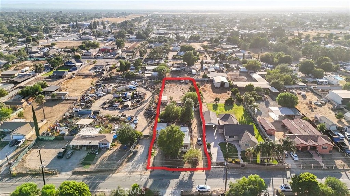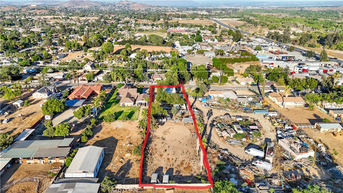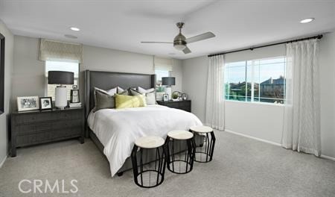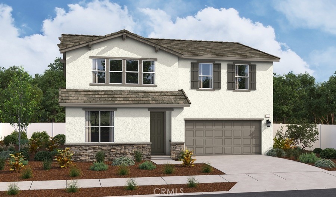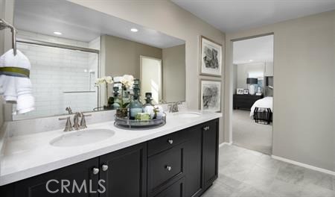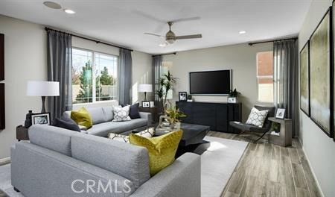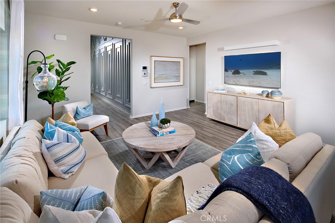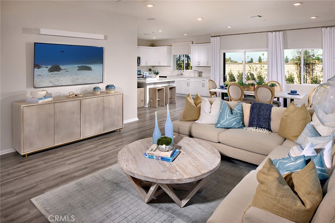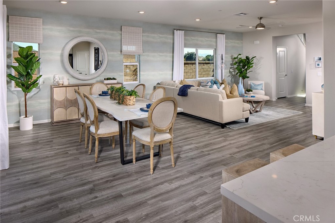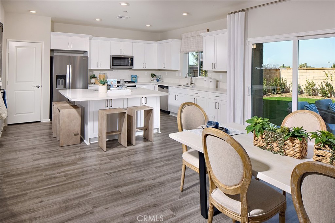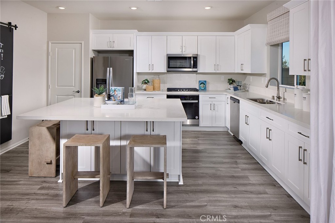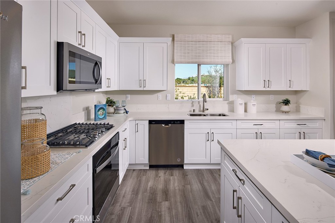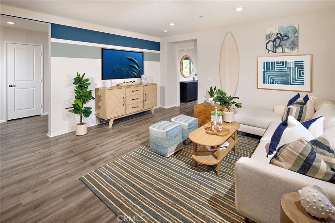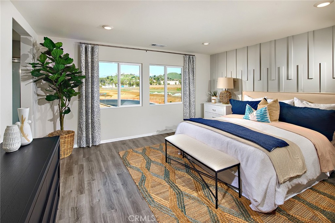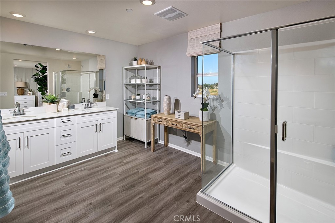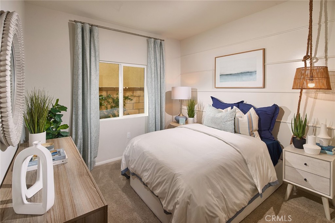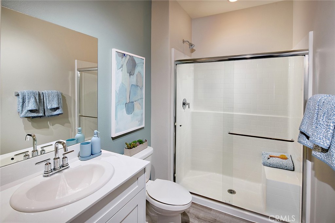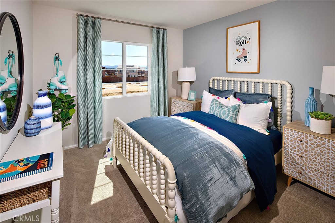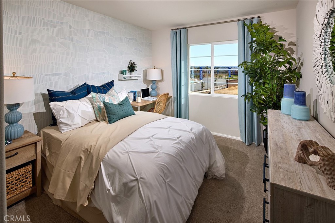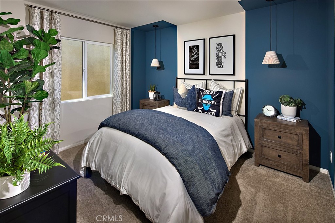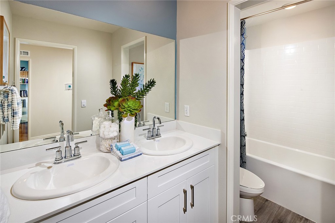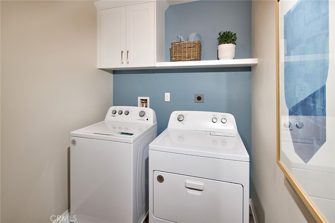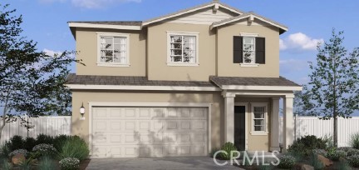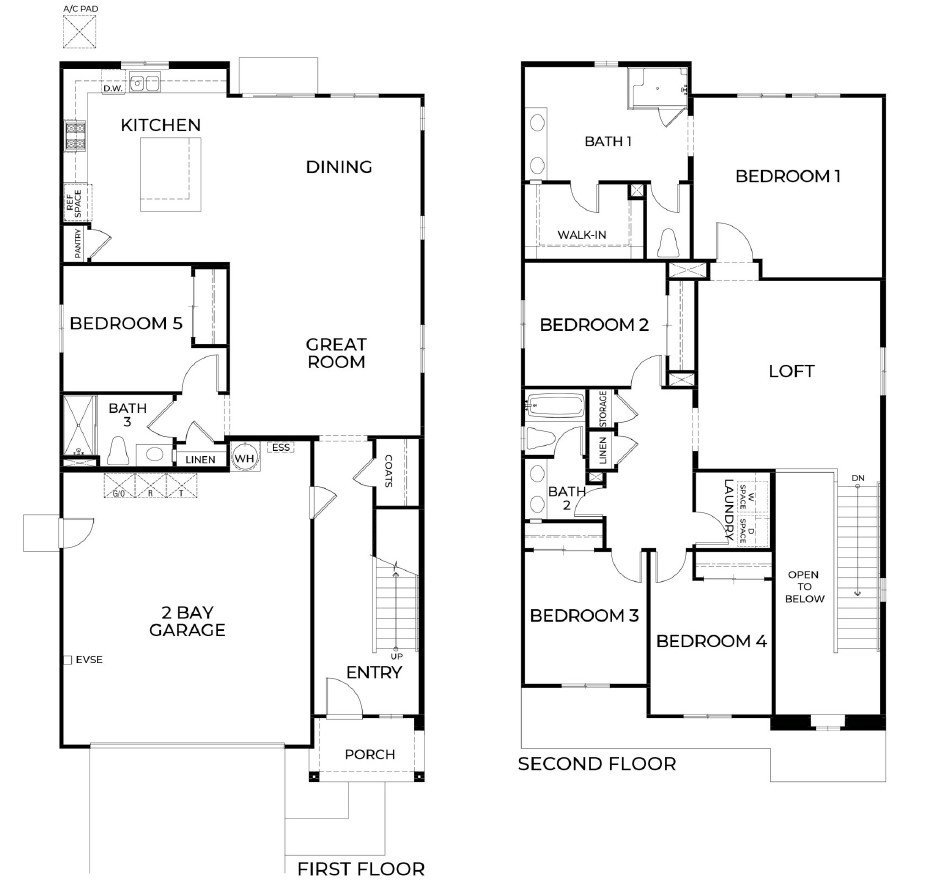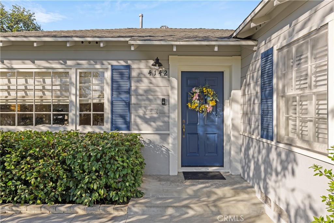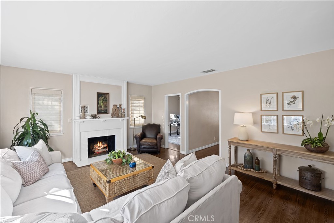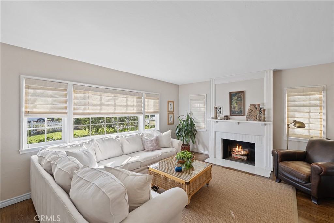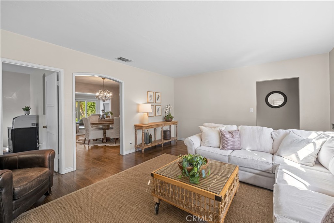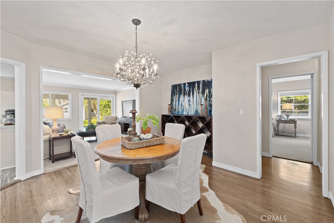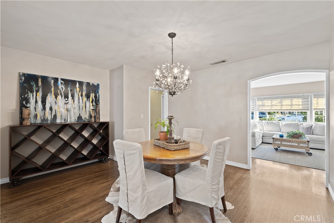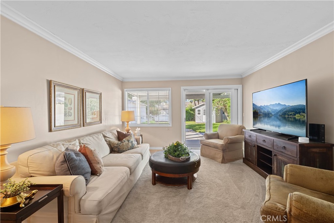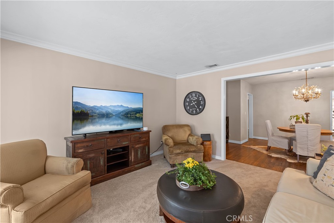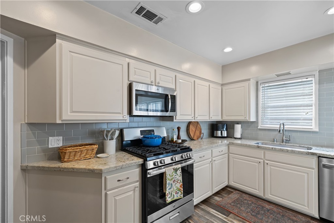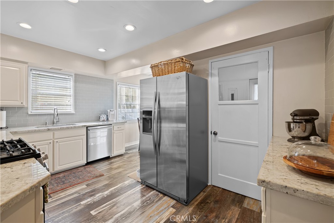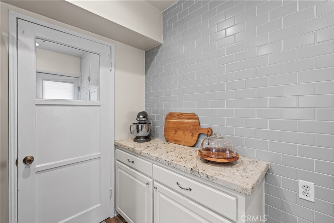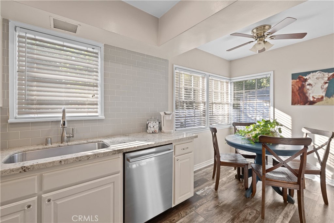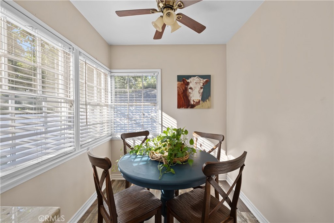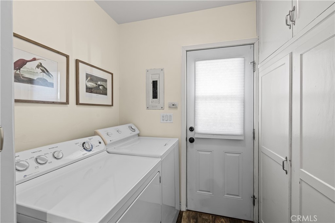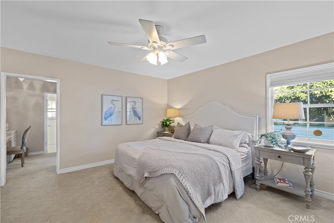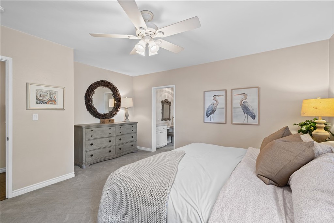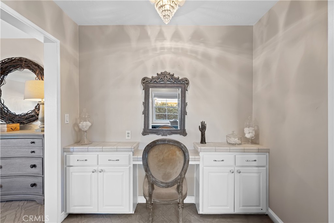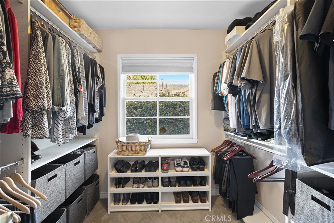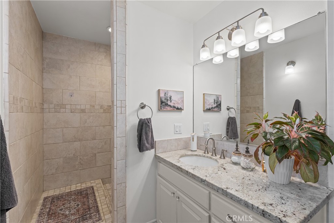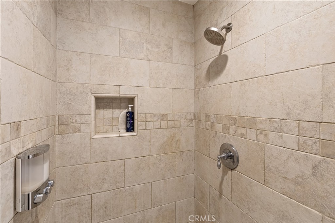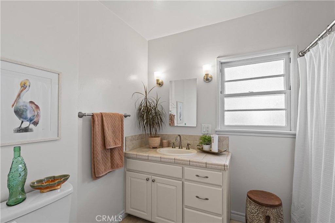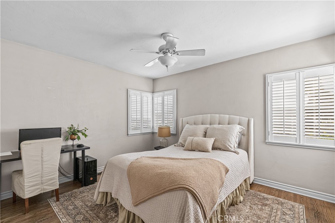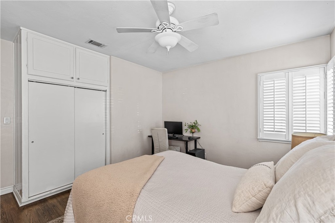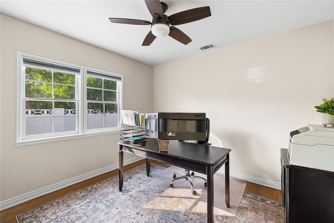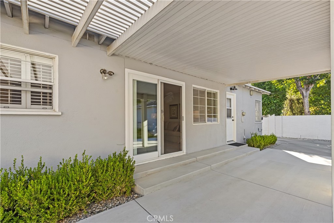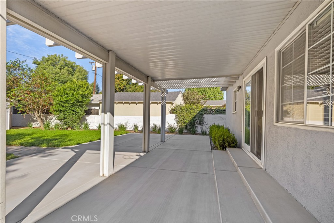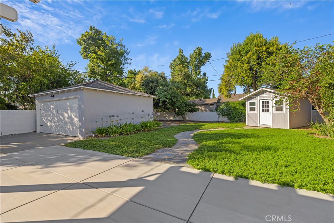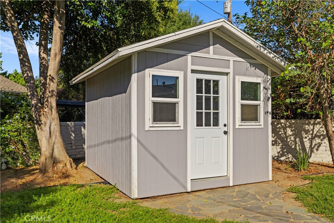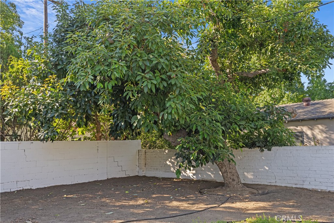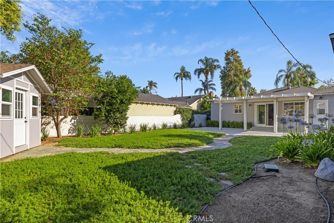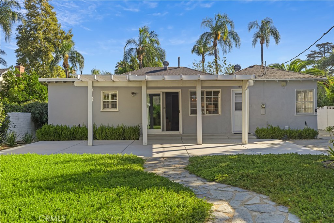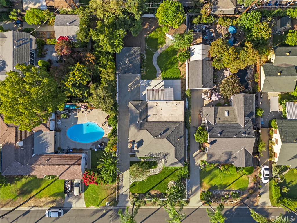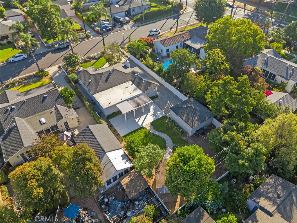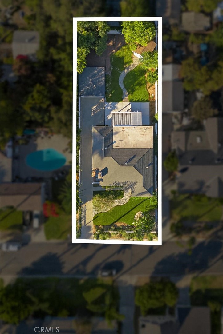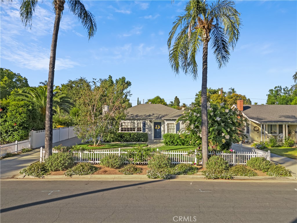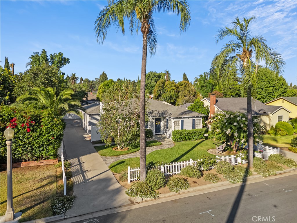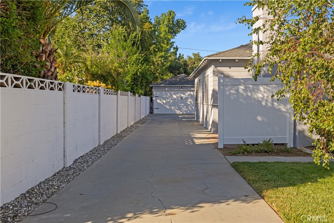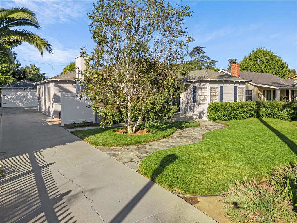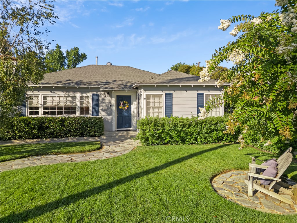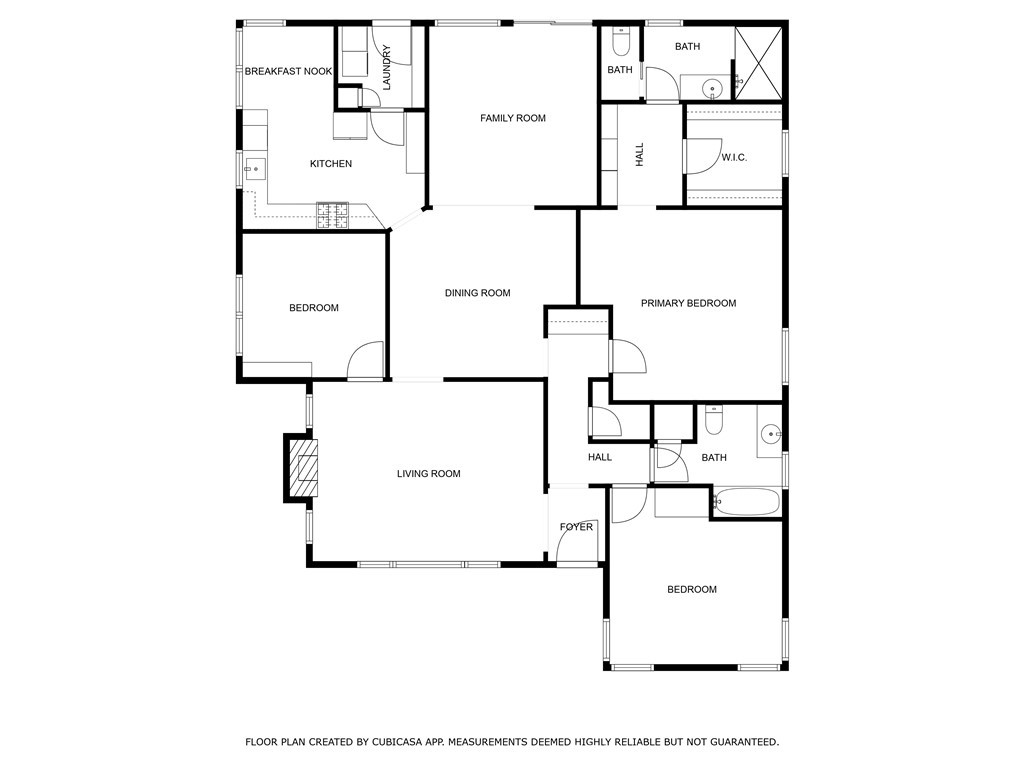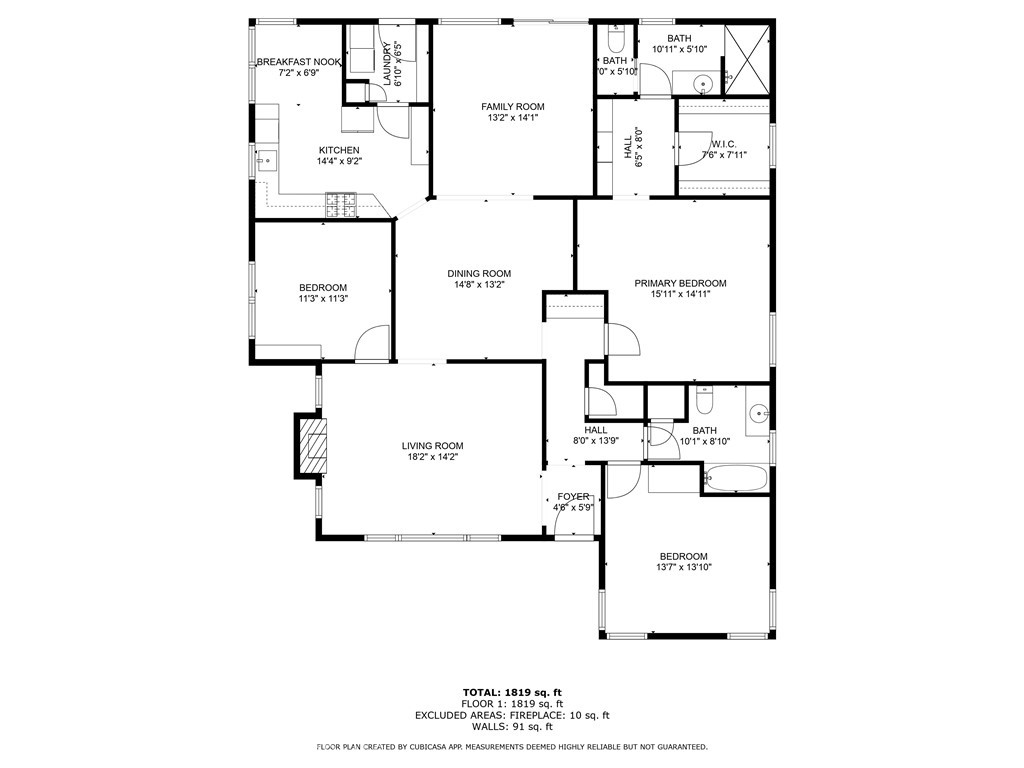PROPERTY DESCRIPTION:
Step into this beautifully updated, single-level home with a wide, well-kept front yard and green lawn—offering a perfect space to enjoy the outdoors. The long driveway provides ample parking, and the two-car garage connects directly to the house for easy access. Fresh plants and a small tree add a touch of color, while the security screen door offers added peace of mind.
Inside, you''ll find a bright, inviting living space with a stone fireplace that adds both charm and warmth. LVP flooring and fresh baseboards run throughout, giving the home a clean, modern feel. The newly remodeled kitchen features new countertops, self-closing drawers, and brand-new appliances: a fridge, oven/stove, and dishwasher.
This home offers three spacious bedrooms, each with a ceiling fan, and a fully updated bathroom with modern fixtures. Central heating and air conditioning keep the home comfortable year-round.
Step through the sliding door to the private, enclosed backyard—a quiet retreat for play or relaxation. The sprinkler system ensures both front and back yards stay green with minimal effort.
The two-car attached garage offers laundry hook-ups and direct access to the house. It’s a perfect space for storing laundry clutter, keeping noisy appliances out of living areas, and adding valuable functionality to your home.
Located near schools, shopping, dining, and entertainment, this home offers the convenience you need and the comfort you want.
Don’t wait—schedule a tour today and see it for yourself before it’s gone!
Step into this beautifully updated, single-level home with a wide, well-kept front yard and green lawn—offering a perfect space to enjoy the outdoors. The long driveway provides ample parking, and the two-car garage connects directly to the house for easy access. Fresh plants and a small tree add a touch of color, while the security screen door offers added peace of mind.
Inside, you''ll find a bright, inviting living space with a stone fireplace that adds both charm and warmth. LVP flooring and fresh baseboards run throughout, giving the home a clean, modern feel. The newly remodeled kitchen features new countertops, self-closing drawers, and brand-new appliances: a fridge, oven/stove, and dishwasher.
This home offers three spacious bedrooms, each with a ceiling fan, and a fully updated bathroom with modern fixtures. Central heating and air conditioning keep the home comfortable year-round.
Step through the sliding door to the private, enclosed backyard—a quiet retreat for play or relaxation. The sprinkler system ensures both front and back yards stay green with minimal effort.
The two-car attached garage offers laundry hook-ups and direct access to the house. It’s a perfect space for storing laundry clutter, keeping noisy appliances out of living areas, and adding valuable functionality to your home.
Located near schools, shopping, dining, and entertainment, this home offers the convenience you need and the comfort you want.
Don’t wait—schedule a tour today and see it for yourself before it’s gone!
Property Details
Price:
$585,900
MLS #:
IG25102666
Status:
Active
Beds:
3
Baths:
1
Address:
10060 Hillsborough Lane
Type:
Single Family
Subtype:
Single Family Residence
Neighborhood:
252riverside
City:
Riverside
Listed Date:
May 8, 2025
State:
CA
Finished Sq Ft:
1,128
ZIP:
92503
Lot Size:
4,792 sqft / 0.11 acres (approx)
Year Built:
1971
See this Listing
Mortgage Calculator
Schools
School District:
Alvord Unified
High School:
Norte Vista
Interior
Appliances
Built- In Range, Dishwasher, Gas Oven, Gas Range, Gas Cooktop, Gas Water Heater, Microwave
Bathrooms
1 Full Bathroom
Cooling
Central Air
Heating
Central
Laundry Features
In Garage
Exterior
Architectural Style
Modern
Association Amenities
Picnic Area
Community Features
Curbs
Parking Features
Direct Garage Access, Driveway, Garage Faces Front
Parking Spots
2.00
Roof
Composition
Security Features
Carbon Monoxide Detector(s), Smoke Detector(s)
Financial
HOA Name
Park Vista Homeowners HOA
Map
Community
- Address10060 Hillsborough Lane Riverside CA
- Area252 – Riverside
- CityRiverside
- CountyRiverside
- Zip Code92503
Similar Listings Nearby
- 3411 Lakota Lane
Jurupa Valley, CA$760,990
2.80 miles away
- 6093 Troth Street
Jurupa Valley, CA$759,999
3.01 miles away
- 3434 Lakota Lane
Jurupa Valley, CA$759,990
2.80 miles away
- 6212 Canal Street
Jurupa Valley, CA$759,596
2.80 miles away
- 8296 Perada Street
Jurupa Valley, CA$756,247
1.41 miles away
- 1310 Parsley Lane
Corona, CA$750,000
4.38 miles away
- 4020 Vernon Avenue
Jurupa Valley, CA$750,000
4.38 miles away
- 7050 Indiana Avenue
Riverside, CA$750,000
4.60 miles away
- 4142 Linwood Place
Riverside, CA$750,000
4.74 miles away
- 9567 51st Street
Jurupa Valley, CA$749,900
3.08 miles away
10060 Hillsborough Lane
Riverside, CA
LIGHTBOX-IMAGES


