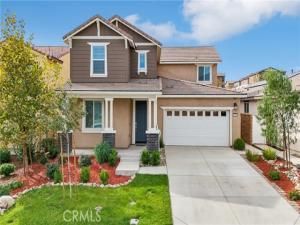Welcome to 2464 Yellowstone Way, an upgraded and beautifully maintained home located in the highly sought-after River Ranch community. This spacious residence offers 4 bedrooms, 3 bathrooms, and a versatile loft, providing plenty of room for comfortable living. As you step inside, you’re greeted by soaring ceilings, luxury vinyl plank flooring, and recessed lighting that creates a warm and modern ambiance. Large double-pane windows fill the home with natural light, all accented by elegant plantation shutters for a clean, upscale finish. The heart of the home is the open-concept great room, where the kitchen, dining area, and family room flow seamlessly together—perfect for entertaining. The kitchen is a true showpiece, featuring modern cabinetry with abundant storage, expansive quartz countertops, a spacious island, and stainless steel appliances including a double oven, cooktop, microwave, and dishwasher. Large sliding doors open to the backyard, blending the indoor and outdoor spaces beautifully. Downstairs, you’ll find a private bedroom—ideal for guests or multi-generational living—complete with plush carpet, plantation shutters, and a generous closet. The hall bathroom offers a walk-in shower with bench seating and a sleek, modern vanity. The laundry room provides additional convenience with built-in cabinetry and shelving. Upstairs, a spacious loft awaits—perfect as a media room, home office, workout space, or play area—with picture-perfect mountain views. The primary suite is a true retreat, offering abundant natural light, plantation shutters, and two separate walk-in closets. The primary bathroom includes dual sinks with quartz countertops, a walk-in shower with bench, and luxury flooring. Two additional bedrooms and another full bathroom complete the second floor. The fully landscaped backyard offers plenty of room to relax and enjoy, complete with two storage sheds, block wall, and vinyl fencing. Additional highlights include a two-car garage, large driveway, and a fully paid-off solar system—a valuable bonus for energy efficiency and long-term savings. River Ranch is loved for its resort-style amenities, including a tot lot, dog park, clubhouse, pool, spa, pickleball court, basketball court, playground, BBQ area, picnic area, and Frisbee golf. It’s truly a community designed for comfort, connection, and recreation. Come experience the charm, space, and lifestyle this beautiful home has to offer!
Property Details
Price:
$699,000
MLS #:
TR25260198
Status:
Active
Beds:
4
Baths:
3
Type:
Single Family
Subtype:
Single Family Residence
Neighborhood:
272
Listed Date:
Nov 15, 2025
Finished Sq Ft:
2,203
Lot Size:
5,501 sqft / 0.13 acres (approx)
Year Built:
2022
See this Listing
Schools
School District:
Rialto Unified
High School:
Carter
Interior
Appliances
DW, GD, MW, GS, DO, TW
Bathrooms
3 Full Bathrooms
Cooling
CA
Flooring
VINY, CARP
Heating
CF
Laundry Features
GAS, IR, WH
Exterior
Community Features
SDW, SL, SUB, CRB, PARK, DGP
Construction Materials
STC, FRM
Exterior Features
RG
Other Structures
SH
Parking Spots
4
Roof
CON, TLE
Security Features
SD, COD, FS
Financial
HOA Fee
$280
HOA Frequency
MO
Map
Community
- AddressYellowstone WY Lot 9 Rialto CA
- CityRialto
- CountySan Bernardino
- Zip Code92377
Market Summary
Current real estate data for Single Family in Rialto as of Nov 17, 2025
109
Single Family Listed
54
Avg DOM
337
Avg $ / SqFt
$528,695
Avg List Price
Property Summary
- Yellowstone WY Lot 9 Rialto CA is a Single Family for sale in Rialto, CA, 92377. It is listed for $699,000 and features 4 beds, 3 baths, and has approximately 2,203 square feet of living space, and was originally constructed in 2022. The current price per square foot is $317. The average price per square foot for Single Family listings in Rialto is $337. The average listing price for Single Family in Rialto is $528,695.
Similar Listings Nearby
Yellowstone WY Lot 9
Rialto, CA


