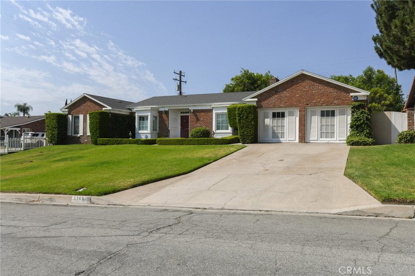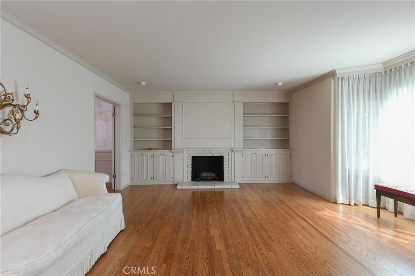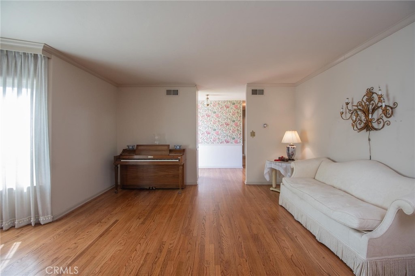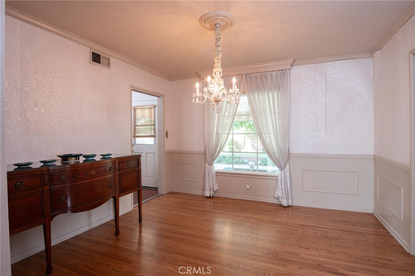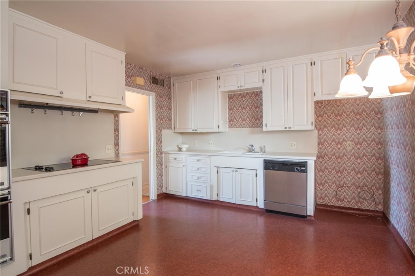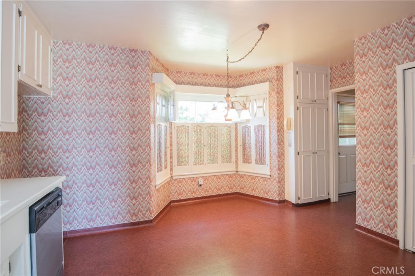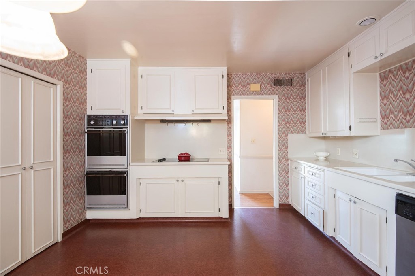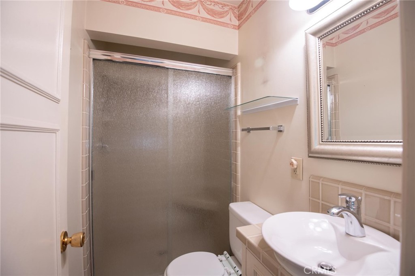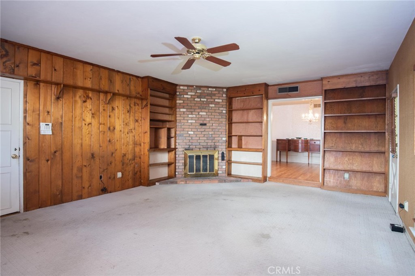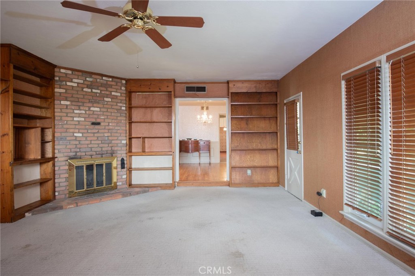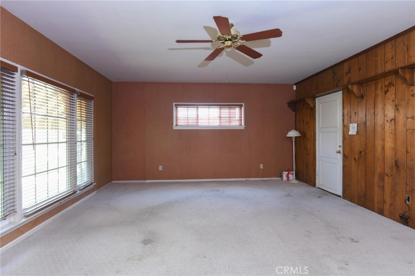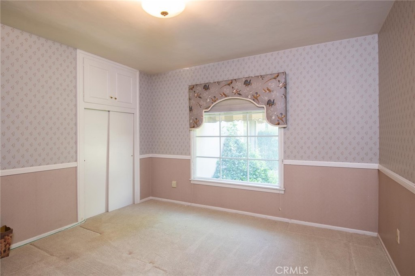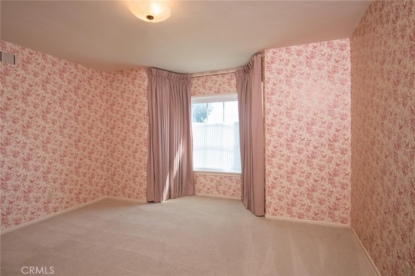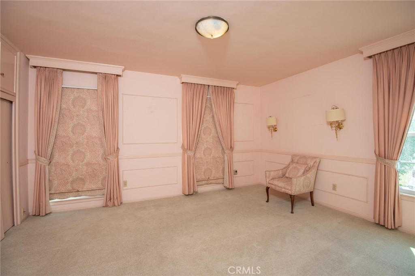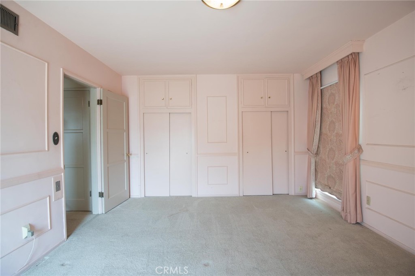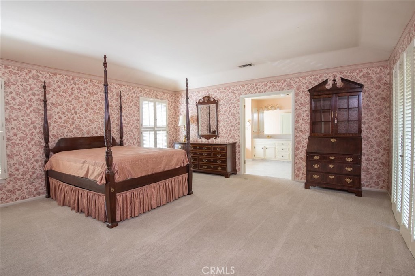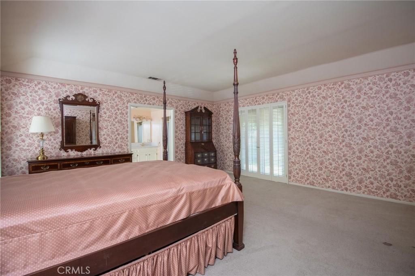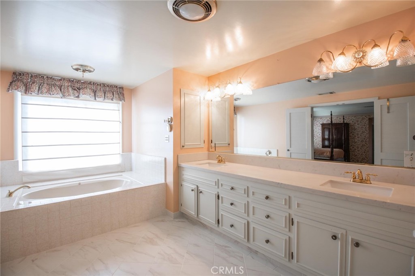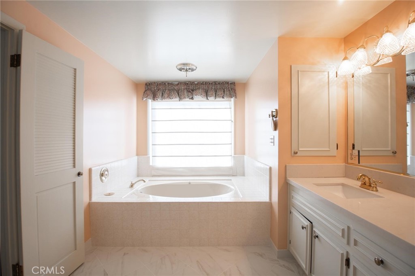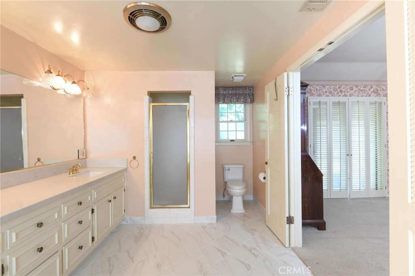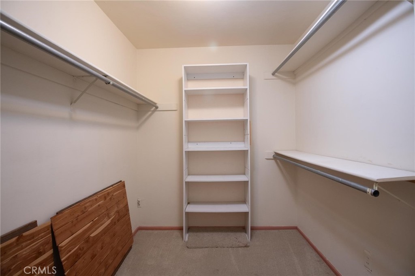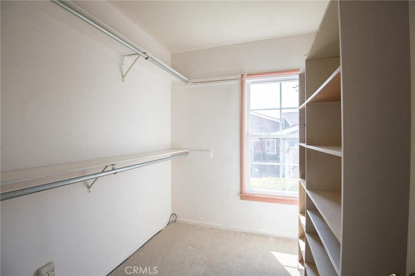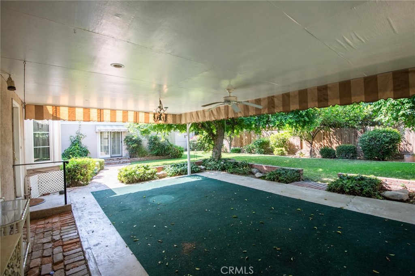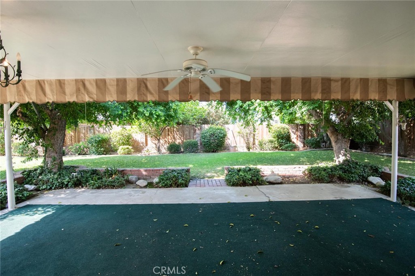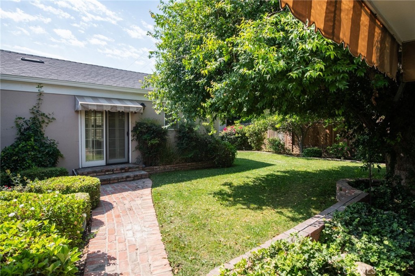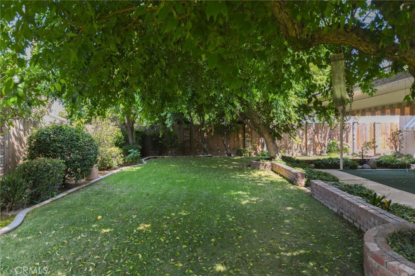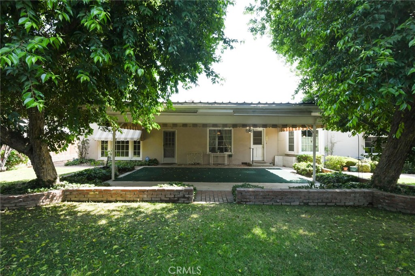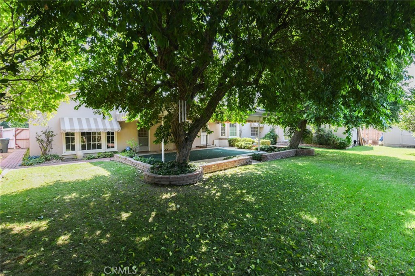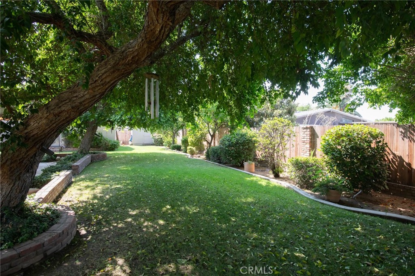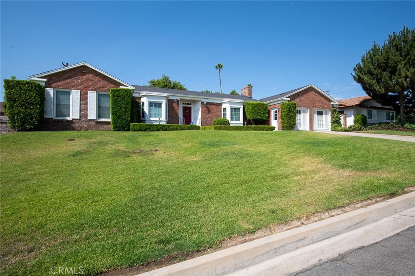Discover comfort and charm in this spacious single-story residence nestled in the coveted El Rancho Verde Country Club neighborhood of North Rialto. Thoughtfully designed for both relaxation and entertaining, this home offers inviting living spaces and timeless architectural touches.
Interior Features:
Entry opens to a formal living room with warm wood laminate flooring, cozy fireplace, built-in bookcases, and a beautiful bay window that floods the room with natural light. A distinct formal dining room features an elegant crystal chandelier, ideal for hosting dinner parties. The bright kitchen includes a breakfast nook, loads of cabinets and counter space, pantry, electric cooktop, double ovens, and a dishwasher
Expansive family room boasts a second fireplace, built-in shelving, ceiling fan, and direct access to the attached 2-car garage
The guest bath with walk-in shower for added convenience. Generously sized bedrooms, including a stunning primary suite with coved ceiling, dual walk-in closets, additional storage, plantation shutters, and private access to the rear yard
Luxurious ensuite bathroom with double vanities, a jetted soaking tub, and separate shower
Exterior &' Outdoor Living:
11,760 Sq. Ft. lot Fully landscaped. The backyard with mature shade trees, fruit trees, and a lush grassy area perfect for play or pets and a large, covered patio ideal for year-round outdoor enjoyment. Colonial-style brick accents offer timeless curb appeal
Prime Location:
With quick freeway access for easy commuting, walking distance to Rancho Verde Plaza—featuring dining, shopping, and everyday essentials and close proximity to Wilmer Amina Carter High School, Kolb Middle school, and Trapp Elementary Schools
Interior Features:
Entry opens to a formal living room with warm wood laminate flooring, cozy fireplace, built-in bookcases, and a beautiful bay window that floods the room with natural light. A distinct formal dining room features an elegant crystal chandelier, ideal for hosting dinner parties. The bright kitchen includes a breakfast nook, loads of cabinets and counter space, pantry, electric cooktop, double ovens, and a dishwasher
Expansive family room boasts a second fireplace, built-in shelving, ceiling fan, and direct access to the attached 2-car garage
The guest bath with walk-in shower for added convenience. Generously sized bedrooms, including a stunning primary suite with coved ceiling, dual walk-in closets, additional storage, plantation shutters, and private access to the rear yard
Luxurious ensuite bathroom with double vanities, a jetted soaking tub, and separate shower
Exterior &' Outdoor Living:
11,760 Sq. Ft. lot Fully landscaped. The backyard with mature shade trees, fruit trees, and a lush grassy area perfect for play or pets and a large, covered patio ideal for year-round outdoor enjoyment. Colonial-style brick accents offer timeless curb appeal
Prime Location:
With quick freeway access for easy commuting, walking distance to Rancho Verde Plaza—featuring dining, shopping, and everyday essentials and close proximity to Wilmer Amina Carter High School, Kolb Middle school, and Trapp Elementary Schools
Property Details
Price:
$699,900
MLS #:
IV25163445
Status:
Pending
Beds:
4
Baths:
3
Type:
Single Family
Subtype:
Single Family Residence
Neighborhood:
272rialto
Listed Date:
Jul 23, 2025
Finished Sq Ft:
2,630
Lot Size:
11,760 sqft / 0.27 acres (approx)
Year Built:
1958
See this Listing
Schools
School District:
Rialto Unified
Interior
Appliances
Dishwasher, Double Oven, Electric Cooktop, Disposal
Bathrooms
3 Full Bathrooms
Cooling
Central Air
Heating
Central
Laundry Features
In Garage
Exterior
Architectural Style
Colonial, Traditional
Community Features
Curbs, Suburban
Construction Materials
Frame
Parking Features
Direct Garage Access, Concrete, Garage Faces Front, Garage – Two Door
Parking Spots
6.00
Roof
Composition
Financial
Map
Community
- Address5766 N Sycamore Avenue Rialto CA
- Neighborhood272 – Rialto
- CityRialto
- CountySan Bernardino
- Zip Code92377
Market Summary
Current real estate data for Single Family in Rialto as of Oct 23, 2025
82
Single Family Listed
151
Avg DOM
399
Avg $ / SqFt
$613,343
Avg List Price
Property Summary
- 5766 N Sycamore Avenue Rialto CA is a Single Family for sale in Rialto, CA, 92377. It is listed for $699,900 and features 4 beds, 3 baths, and has approximately 2,630 square feet of living space, and was originally constructed in 1958. The current price per square foot is $266. The average price per square foot for Single Family listings in Rialto is $399. The average listing price for Single Family in Rialto is $613,343.
Similar Listings Nearby
5766 N Sycamore Avenue
Rialto, CA


